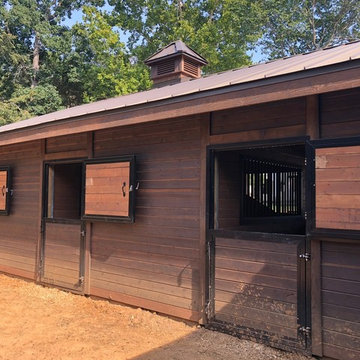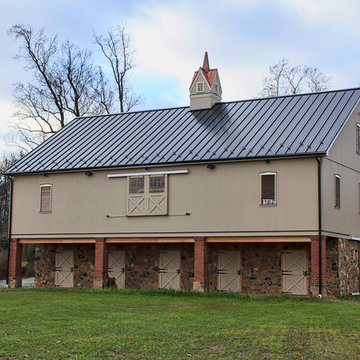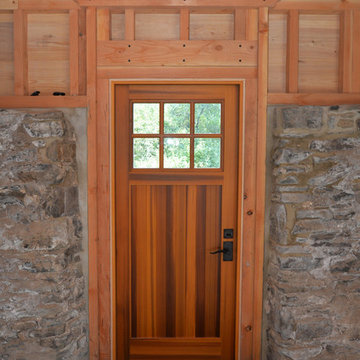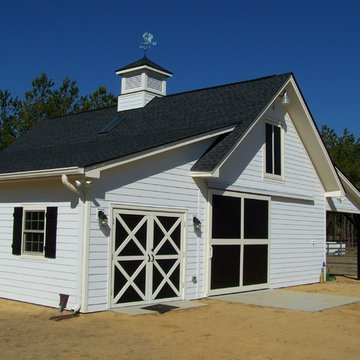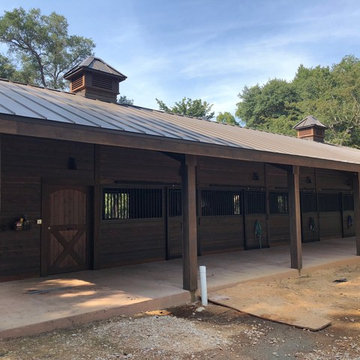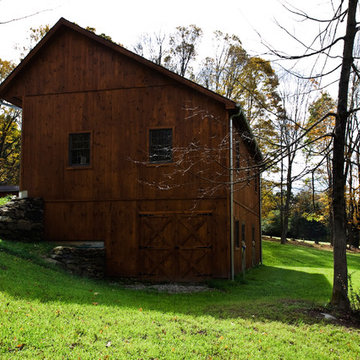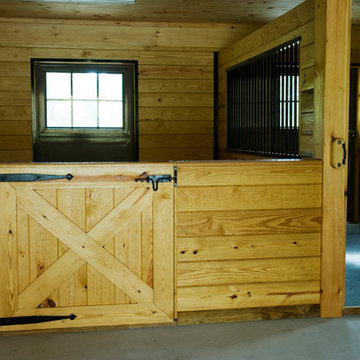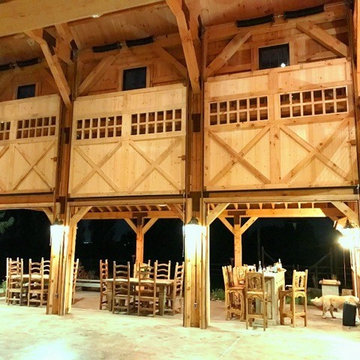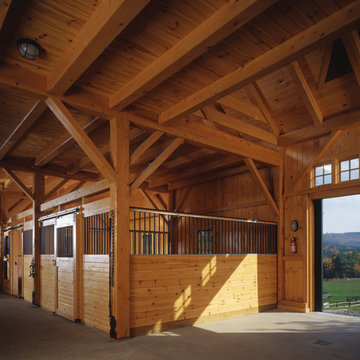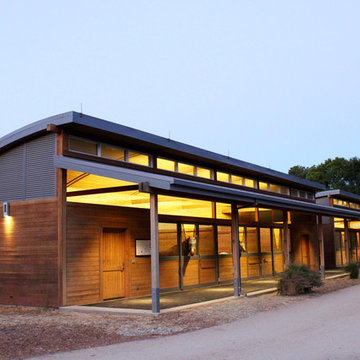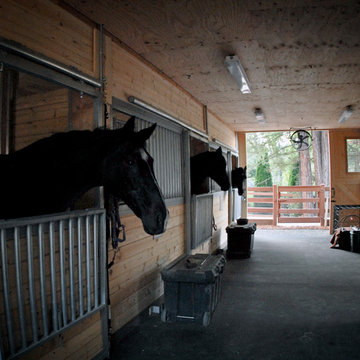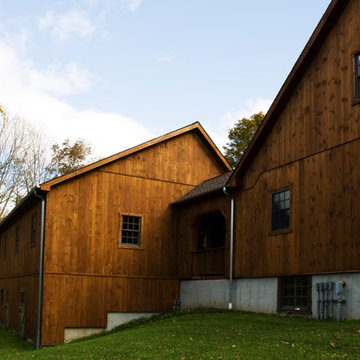Refine by:
Budget
Sort by:Popular Today
21 - 40 of 1,519 photos
Item 1 of 5
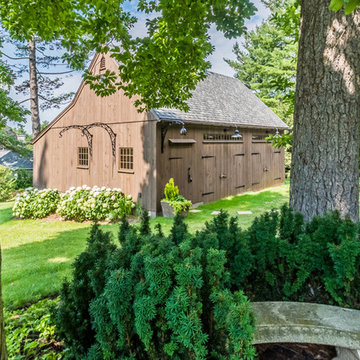
A wide open lawn provided the perfect setting for a beautiful backyard barn. The home owners, who are avid gardeners, wanted an indoor workshop and space to store supplies - and they didn’t want it to be an eyesore. During the contemplation phase, they came across a few barns designed by a company called Country Carpenters and fell in love with the charm and character of the structures. Since they had worked with us in the past, we were automatically the builder of choice!
Country Carpenters sent us the drawings and supplies, right down to the pre-cut lengths of lumber, and our carpenters put all the pieces together. In order to accommodate township rules and regulations regarding water run-off, we performed the necessary calculations and adjustments to ensure the final structure was built 6 feet shorter than indicated by the original plans.
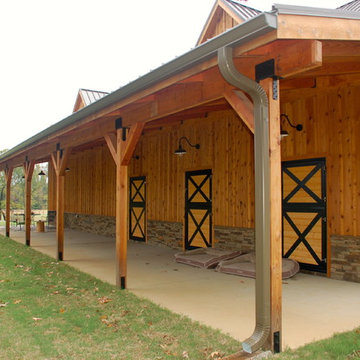
David C. Clark
Example of a huge classic detached barn design in Nashville
Example of a huge classic detached barn design in Nashville
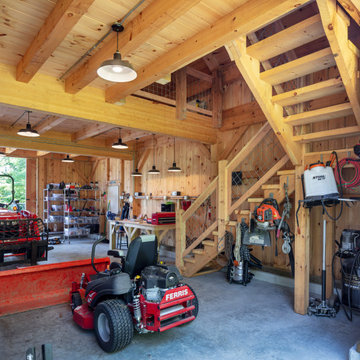
Barn /
Photographer: Robert Brewster Photography /
Architect: Matthew McGeorge, McGeorge Architecture Interiors
Barn - large farmhouse detached barn idea in Providence
Barn - large farmhouse detached barn idea in Providence
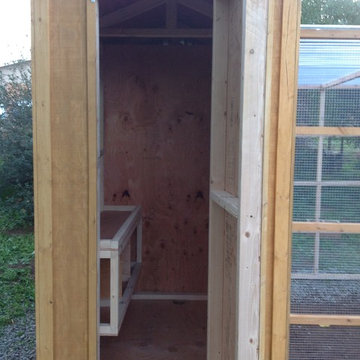
This beautiful modern style coop we built and installed has found its home in beautiful rural Alpine, CA!
This unique unit includes a large 8' x 8' x 6' chicken run attached a half shed / half chicken coop combination!
Shed/Coop ("Shoop") measures 8' x 4' x 7'6" and is divided down the center to allow for chickens on one side and storage on the other.
It is built on skids to deter moisture and digging from underside. Coop has a larger nesting box that open from the outside, a full size barn style door for access to both sides, small coop to run ramp door, thermal composite corrugated roofing with opposing ridgecap and more! Chicken run area has clear UV corrugated roofing.
This country style fits in nicely to the darling property it now calls home.
Built with true construction grade materials, wood milled and planed on site for uniformity, heavily weatherproofed, 1/2" opening german aviary wire for full predator protection
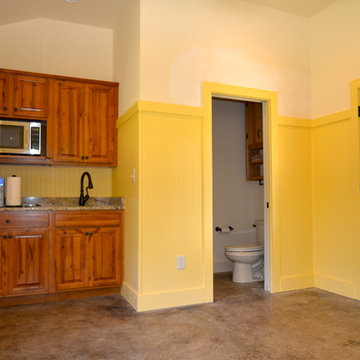
Office Room in Barn with Kitchenette and bathroom, Photo: David Clark
Barn - large traditional detached barn idea in Wichita
Barn - large traditional detached barn idea in Wichita
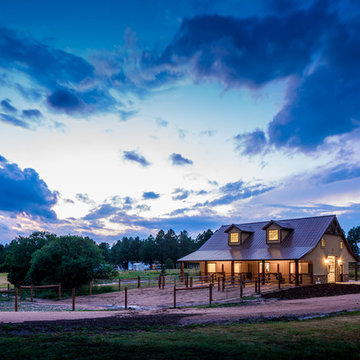
36' x 48' x 12' Horse Barn with (4) 12' x 12' horse stalls, tack room and wash bay. Roof pitch: 8/12
Exterior: metal roof, stucco and brick
Photo Credit: FarmKid Studios
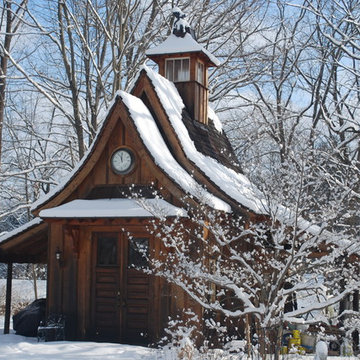
Garden Building In Winter
Example of a large classic detached barn design in New York
Example of a large classic detached barn design in New York
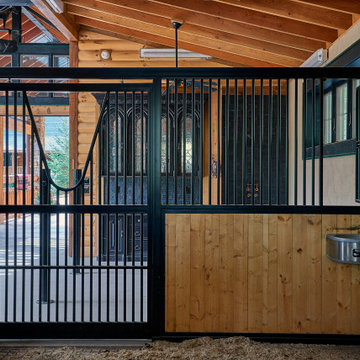
Timber framed Barn in the mountains of N. Carolina.
Inspiration for a mid-sized rustic detached barn remodel in Charlotte
Inspiration for a mid-sized rustic detached barn remodel in Charlotte
Garage and Shed Ideas
2








