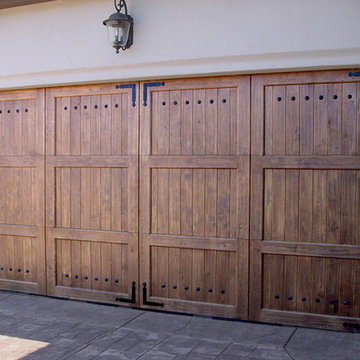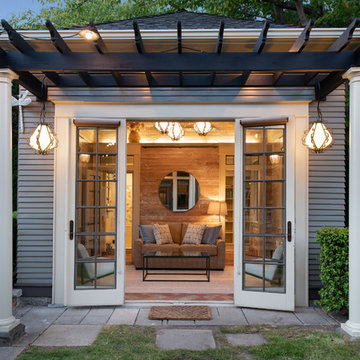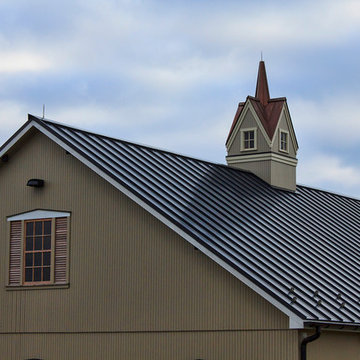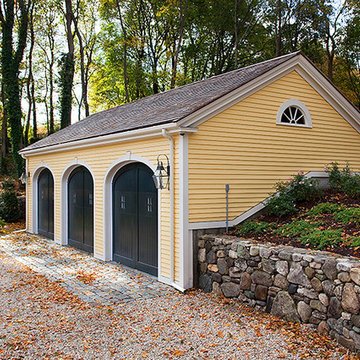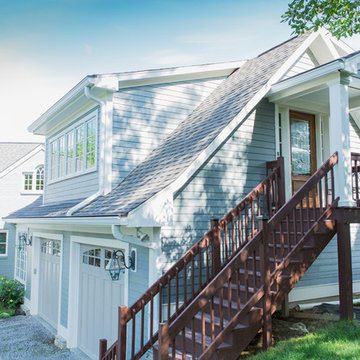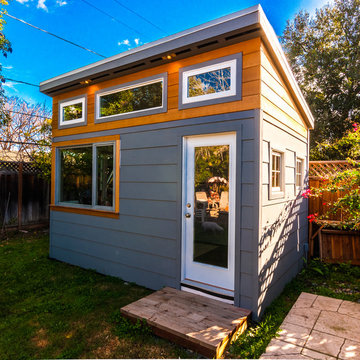Refine by:
Budget
Sort by:Popular Today
141 - 160 of 32,898 photos
Item 1 of 3
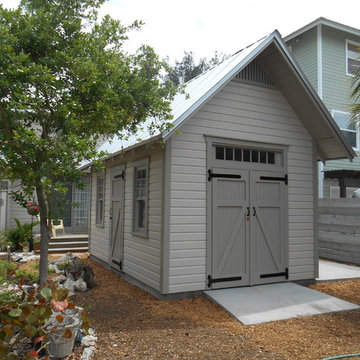
10'x14' storage shed designed to complement a historic 1920s home.
Elegant detached garden shed photo in Tampa
Elegant detached garden shed photo in Tampa
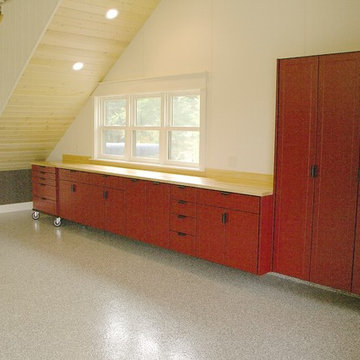
Example of a large attached three-car garage design in Other
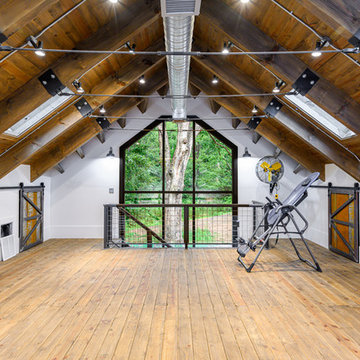
Garage workshop - huge industrial detached four-car garage workshop idea in Other

The original concept for this space came from the idea that this modern glass greenhouse would be built around an old wooden shed still standing beneath the trees. The "shed" turned Powder Room would of course be new construction, but clever materiality - white washed reclaimed vertical panelling - would make it appear as though it was a treasure from many years before.
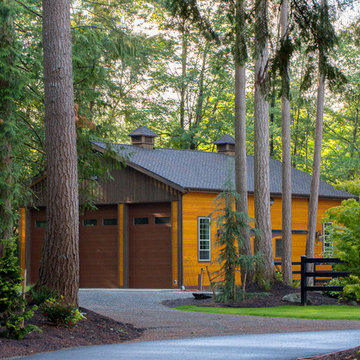
Settled between the trees of the Pacific Northwest, the sun rests on the Tradesman 48 Shop complete with cedar and Douglas fir. The 36’x 48’ shop with lined soffits and ceilings boasts Douglas fir 2”x6” tongue and groove siding, two standard western red cedar cupolas and Clearspan steel roof trusses. Western red cedar board and batten siding on the gable ends are perfect for the outdoors, adding to the rustic and quaint setting of Washington. A sidewall height of 12’6” encloses 1,728 square feet of unobstructed space for storage of tractors, RV’s, trucks and other needs. In this particular model, access for vehicles is made easy by three, customer supplied roll-up garage doors on the front end, while Barn Pros also offers garage door packages built for ease. Personal entrance to the shop can be made through traditional handmade arch top breezeway doors with windows.
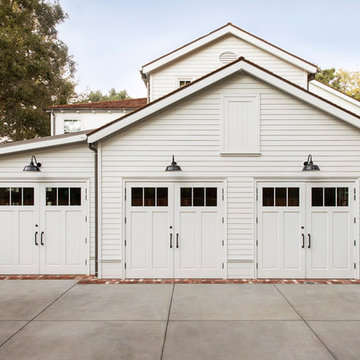
Photography by Laura Hull.
Garage - large traditional attached two-car garage idea in San Francisco
Garage - large traditional attached two-car garage idea in San Francisco
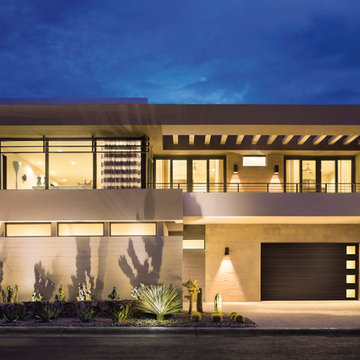
Example of a mid-sized minimalist attached one-car garage design in Philadelphia
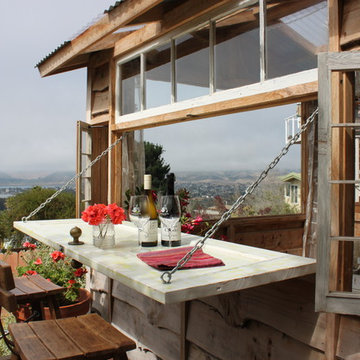
This lovely, rustic shed features re-purposed vintage windows and doors and urban forested pine lumber from Pacific Coast Lumber. With shiplap style paneling and a drop-down door which serves as a window when shut and a countertop when opened, this cozy and inviting space is the perfect place for outdoor dining and relaxing.
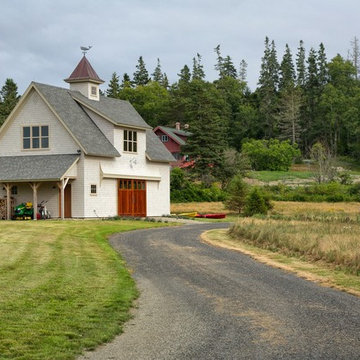
House and barn designed by Marcel Valliere, photographed by Dave Clough Photography
Inspiration for a country detached garage remodel in Portland Maine
Inspiration for a country detached garage remodel in Portland Maine
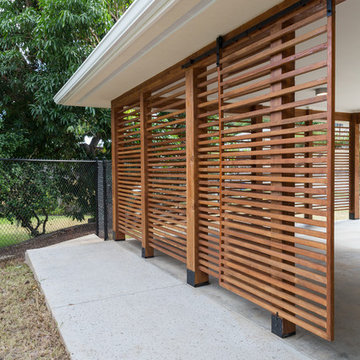
Inspiration for a large contemporary detached two-car carport remodel in Hawaii
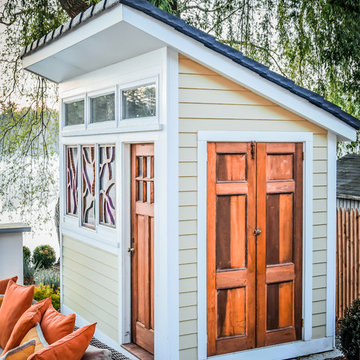
javascript:;
Guesthouse - small traditional detached guesthouse idea in New York
Guesthouse - small traditional detached guesthouse idea in New York

Photo: Tom Jenkins
TomJenkinsksFilms.com
Large country detached two-car garage photo in Atlanta
Large country detached two-car garage photo in Atlanta
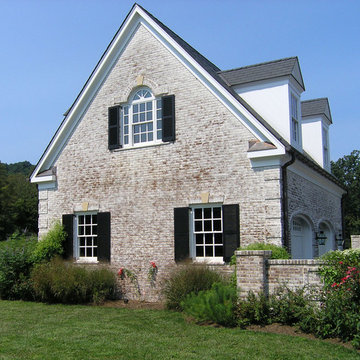
ROMABIO BioCalce Limewash paint was used for the limewash application on this home in Virginia. The limewash will endure for decades and the weather and wear will continue to enhance the desired patina.
Garage and Shed Ideas
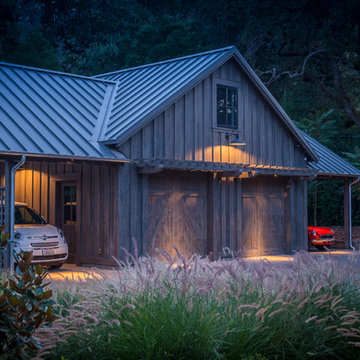
Patrick Argast
Inspiration for a large cottage detached four-car carport remodel in San Francisco
Inspiration for a large cottage detached four-car carport remodel in San Francisco
8








