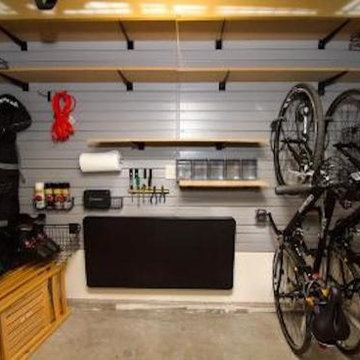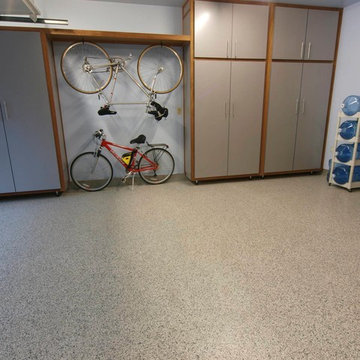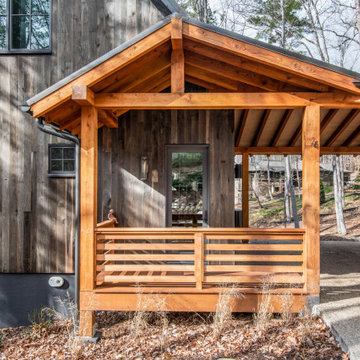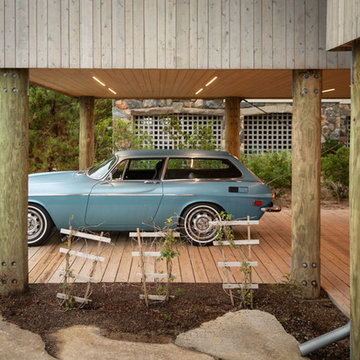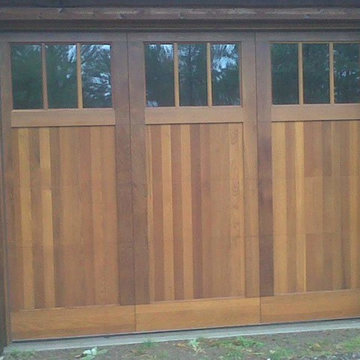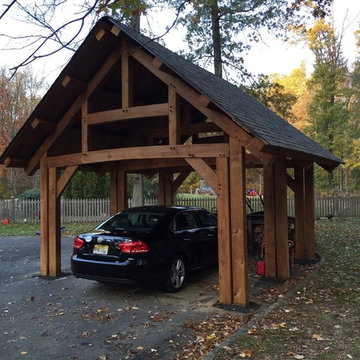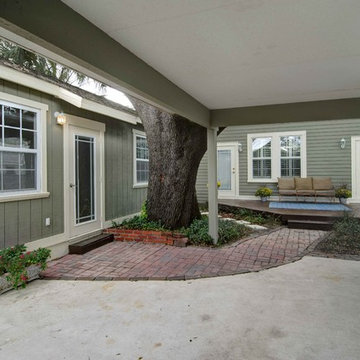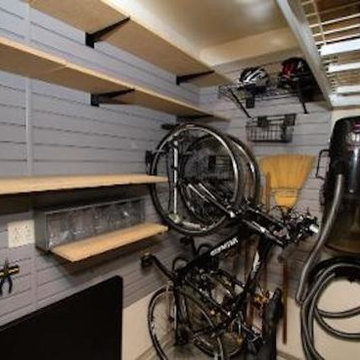Refine by:
Budget
Sort by:Popular Today
161 - 180 of 585 photos
Item 1 of 4
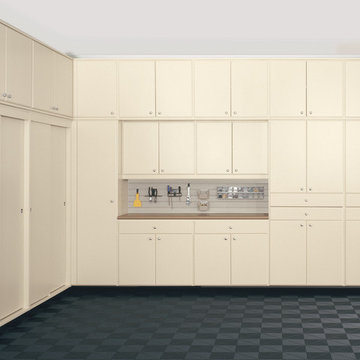
Custom made functional work station and compartments to keep clutter out of site.
Small minimalist attached one-car carport photo in Los Angeles
Small minimalist attached one-car carport photo in Los Angeles
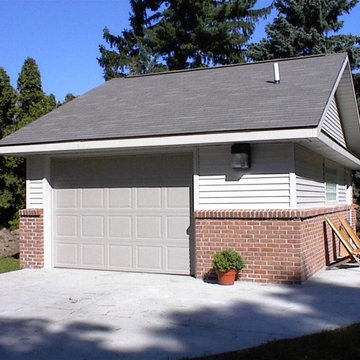
Example of a mid-sized detached one-car carport design in Grand Rapids
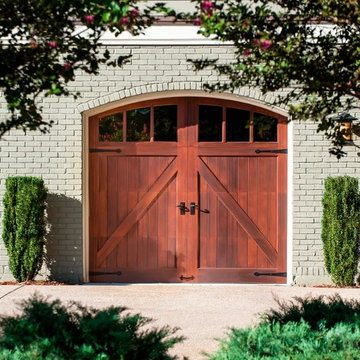
Carport - mid-sized traditional attached one-car carport idea in Bridgeport
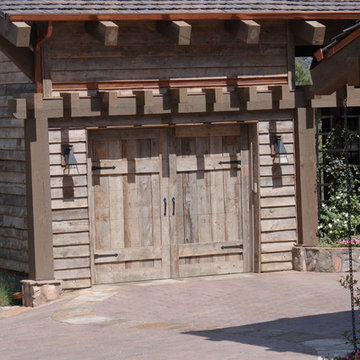
Luxury homes with elegant lighting by Fratantoni Interior Designers.
Follow us on Pinterest, Twitter, Facebook and Instagram for more inspirational photos!
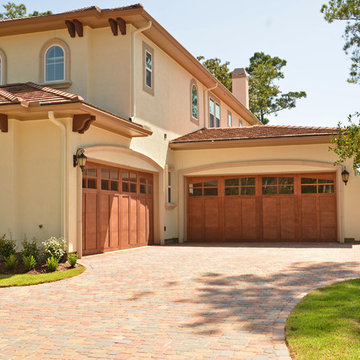
Custom wood garage doors from Wayne Dalton. These custom designed wood garage doors perfectly compliment this home's style and design.
Tuscan attached one-car carport photo in Dallas
Tuscan attached one-car carport photo in Dallas
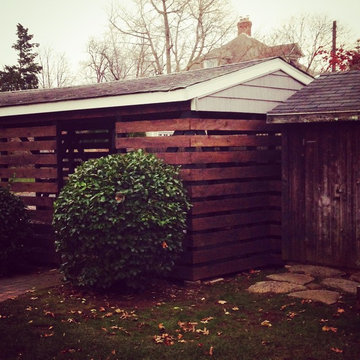
This was a renovation project. Existing lattice was in deteriorated condition and was removed and replaced with 6" cedar boards. Structural elements were also repaired or replaced. The boards were stained in Cabot's Exterior Wood Stain in Cordovan Brown. The structural elements were stained black to offer contrast.
Additionally, the existing cedar shed was moved and repositioned to better align with the carport. The siding of the carport was extended to prevent the owner's dog from exploring behind the shed. Better photos to come!
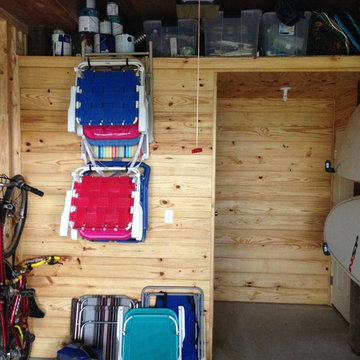
Gave the garage walls a classier look with wood siding
Inspiration for a mid-sized timeless attached one-car carport remodel in Houston
Inspiration for a mid-sized timeless attached one-car carport remodel in Houston
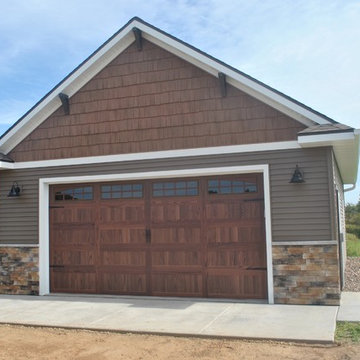
Inspiration for a contemporary detached one-car carport remodel in Other
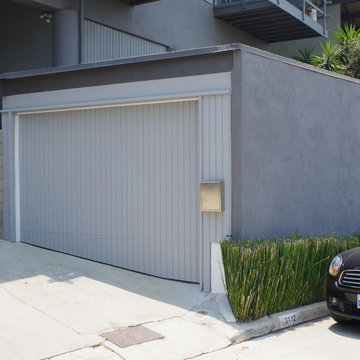
Carport to Garage Conversion on slopped driveway - Silver Lake, Los Angeles
Mid-sized 1960s detached one-car carport photo in Los Angeles
Mid-sized 1960s detached one-car carport photo in Los Angeles
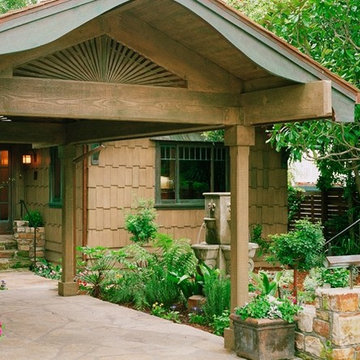
Casey Martorella Torres
Inspiration for a mid-sized craftsman detached one-car carport remodel in San Francisco
Inspiration for a mid-sized craftsman detached one-car carport remodel in San Francisco
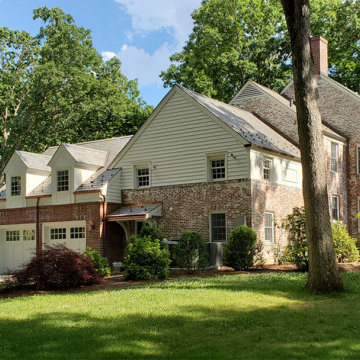
Client’s had an expanding family and desperately needed a mudroom and more covered parking. The design solution was to convert the existing garage into an expansive mudroom and storage area and build a new two car garage and car port.
The addition was designed to nestle into the existing building and landscape context, taking great care to make it seem like it has always been there. The garage addition also includes a new bonus room above.
While working with the overall context of the existing Architecture was critical, the car port presented an opportunity for a nod to the modern by supporting the structure on narrow pipe columns above the top of the brick piers to give the roof an almost weightless appearance.
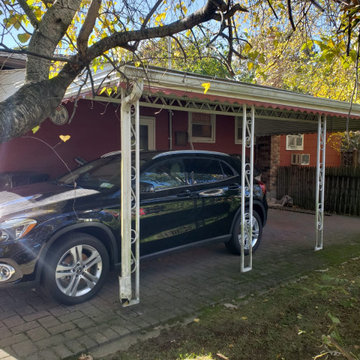
We took down the old aluminum car port, poured 4 new concrete footings, and framed a 15'x24' car port out of ACQ lumber. Install GAF roofing shingles and color match siding. Posts wrapped in white aluminum
Garage and Shed Ideas
9








