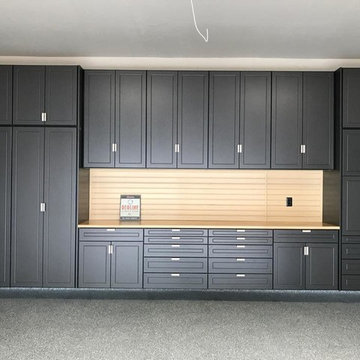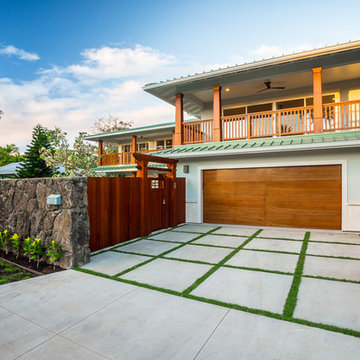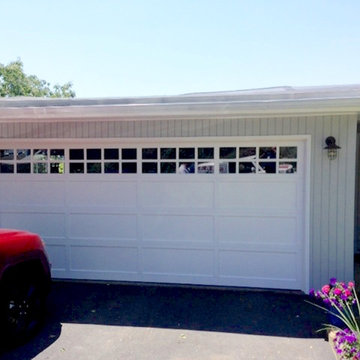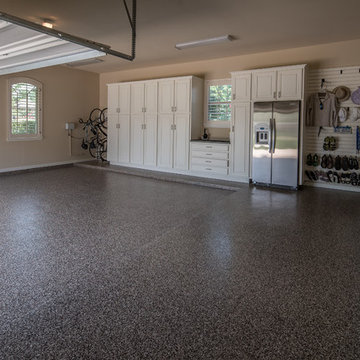Refine by:
Budget
Sort by:Popular Today
1 - 20 of 3,327 photos
Item 1 of 3
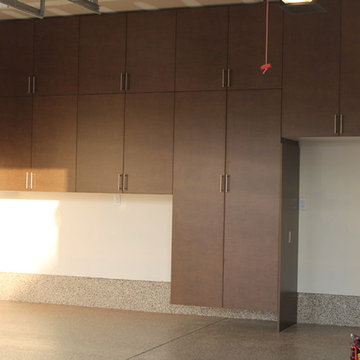
Inspiration for a mid-sized transitional attached two-car garage remodel in Philadelphia
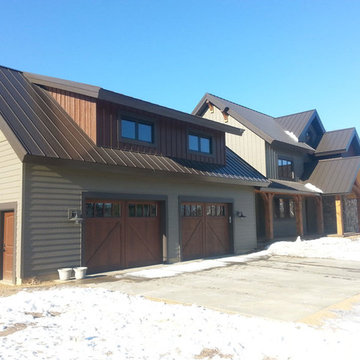
View of two-car garage and exterior of Hudson home, by Custom Timber Frames.
Inspiration for a large craftsman attached two-car carport remodel in Minneapolis
Inspiration for a large craftsman attached two-car carport remodel in Minneapolis
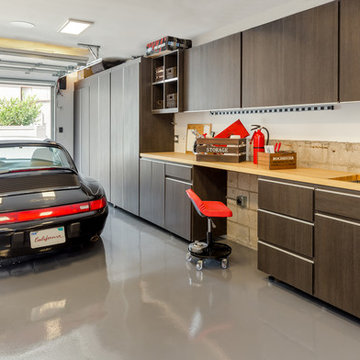
Our client approached us while he was in the process of purchasing his ½ lot detached unit in Hermosa Beach. He was drawn to a design / build approach because although he has great design taste, as a busy professional he didn’t have the time or energy to manage every detail involved in a home remodel. The property had been used as a rental unit and was in need of TLC. By bringing us onto the project during the purchase we were able to help assess the true condition of the home. Built in 1976, the 894 sq. ft. home had extensive termite and dry rot damage from years of neglect. The project required us to reframe the home from the inside out.
To design a space that your client will love you really need to spend time getting to know them. Our client enjoys entertaining small groups. He has a custom turntable and considers himself a mixologist. We opened up the space, space-planning for his custom turntable, to make it ideal for entertaining. The wood floor is reclaimed wood from manufacturing facilities. The reframing work also allowed us to make the roof a deck with an ocean view. The home is now a blend of the latest design trends and vintage elements and our client couldn’t be happier!
View the 'before' and 'after' images of this project at:
http://www.houzz.com/discussions/4189186/bachelors-whole-house-remodel-in-hermosa-beach-ca-part-1
http://www.houzz.com/discussions/4203075/m=23/bachelors-whole-house-remodel-in-hermosa-beach-ca-part-2
http://www.houzz.com/discussions/4216693/m=23/bachelors-whole-house-remodel-in-hermosa-beach-ca-part-3
Features: subway tile, reclaimed wood floors, quartz countertops, bamboo wood cabinetry, Ebony finish cabinets in kitchen
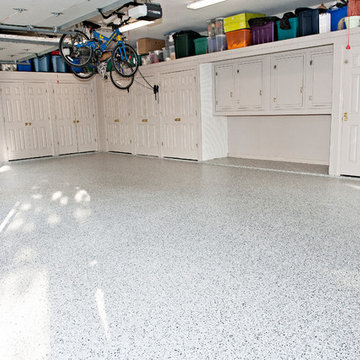
Inspiration for a large timeless attached three-car garage remodel in Dallas
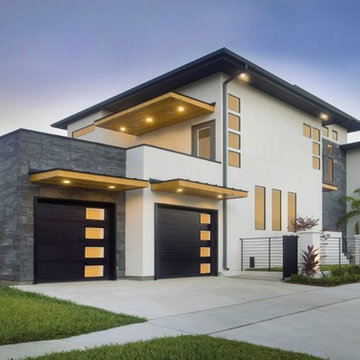
Inspiration for a mid-sized contemporary attached two-car garage remodel in Other
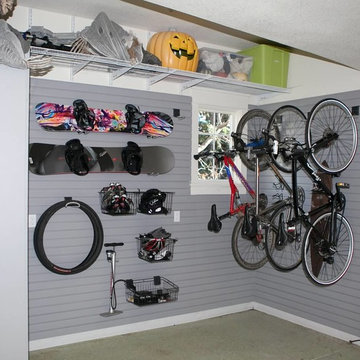
Located in Colorado. We will travel.
Storage solution provided by the Closet Factory.
Budget varies.
Example of a mid-sized arts and crafts attached garage design in Denver
Example of a mid-sized arts and crafts attached garage design in Denver
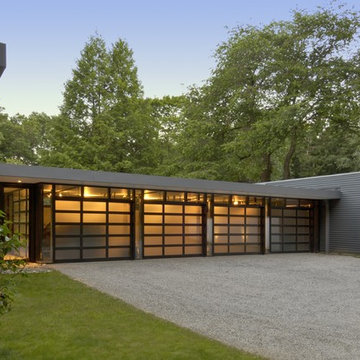
Example of a large minimalist attached four-car garage design in New York
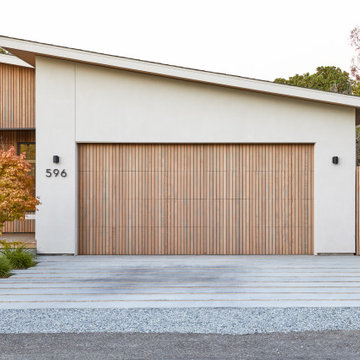
This Australian-inspired new construction was a successful collaboration between homeowner, architect, designer and builder. The home features a Henrybuilt kitchen, butler's pantry, private home office, guest suite, master suite, entry foyer with concealed entrances to the powder bathroom and coat closet, hidden play loft, and full front and back landscaping with swimming pool and pool house/ADU.
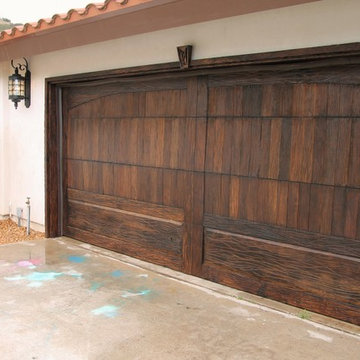
Inspiration for a small mediterranean attached two-car garage remodel in Los Angeles
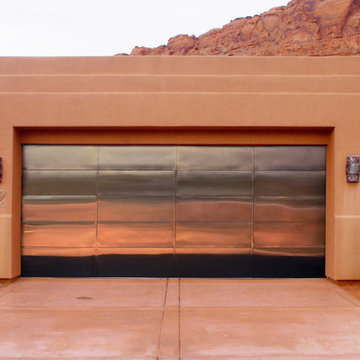
Bronze-Gold Bright
Inspiration for a large modern attached two-car garage remodel in Las Vegas
Inspiration for a large modern attached two-car garage remodel in Las Vegas
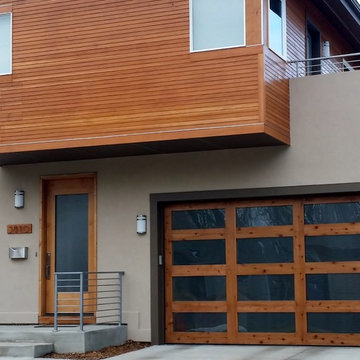
Created exclusively by American Garage Door, this Cedar and Glass beauty features tight-knot Western Red cedar, insulated, tempered glass, and insulated base panels.
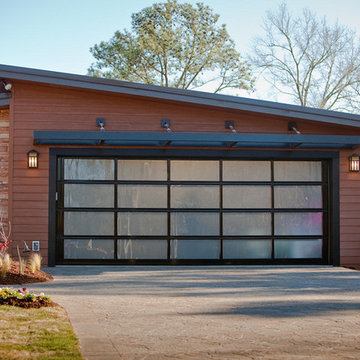
Clopay Beauty shot
Inspiration for a large modern attached two-car garage remodel in Philadelphia
Inspiration for a large modern attached two-car garage remodel in Philadelphia
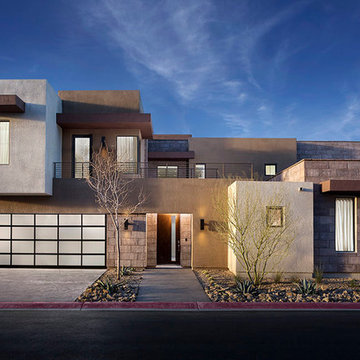
Clopay Avante Collection glass garage door with anodized bronze aluminum frame is a focal point on this contemporary desert home. Photo credit: Trent Bell
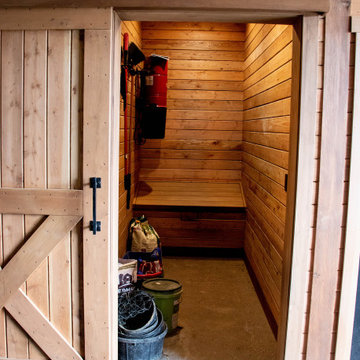
Barn Pros Denali barn apartment model in a 36' x 60' footprint with Ranchwood rustic siding, Classic Equine stalls and Dutch doors. Construction by Red Pine Builders www.redpinebuilders.com
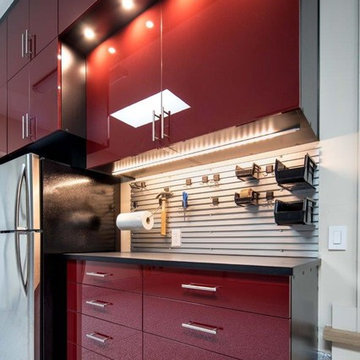
“I boxed it to the ceiling, added base trim to the bottom, and added a gorgeous lighting detail, all to complement the beautiful glossy cabinets. The cabinets needed to be as deep as possible so I used 24-inch-deep sizing on the tall cabinets as well as on the stacked cabinets above. But I only wanted a 16-inch-deep cabinet above the workbench, and I had 24-inch-deep stacked cabinet above that. Instead of a set-back, this became an opportunity: I added an amazing lighting detail using 4 puck lights to highlight this unique feature. It was something you’d wouldn’t typically do in a garage. They loved it because there is nothing typical about this remodel. I also used a specialty pantry cabinet with roll-outs, added tons of drawers in the workbench, and built-out every inch of space on the two walls. The third wall I left open allowing access for the driver to get out of the car. There, we made use of the space by adding Omni track around the multiple utility obstacles on the wall. The result? The client now has an extremely functional and extraordinarily beautiful garage.”
Photography by Karine Weiller
Garage and Shed Ideas
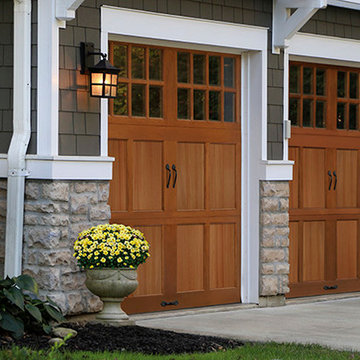
Inspiration for a mid-sized craftsman attached two-car garage remodel in Charleston
1








