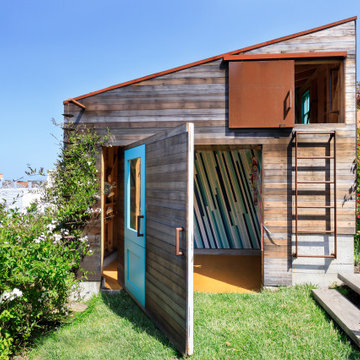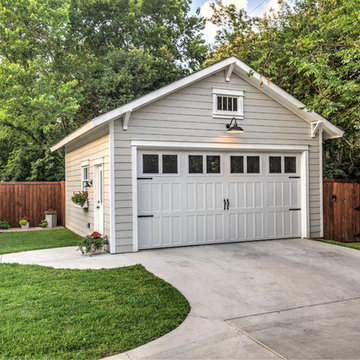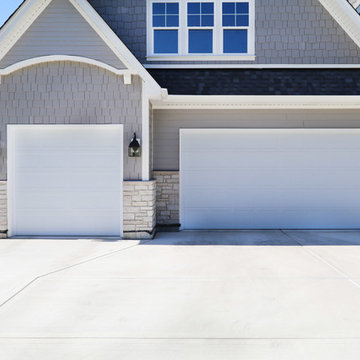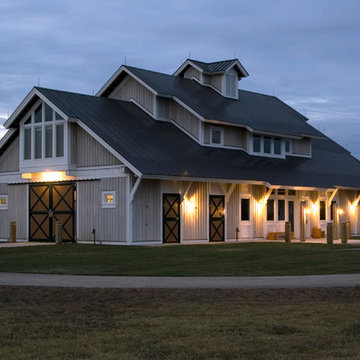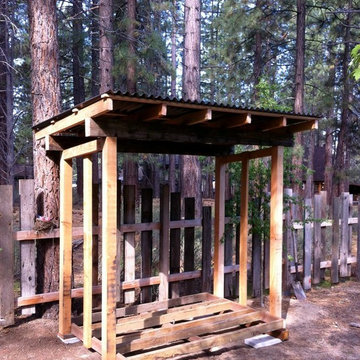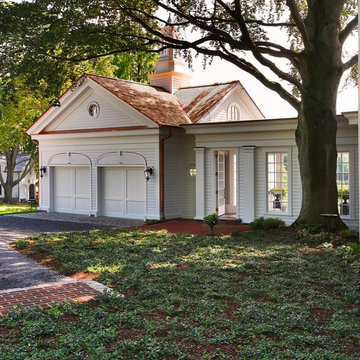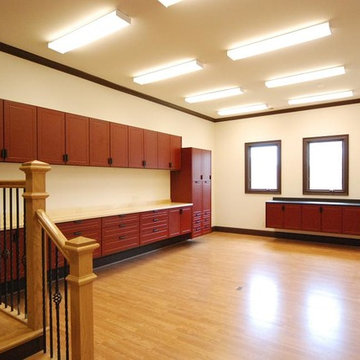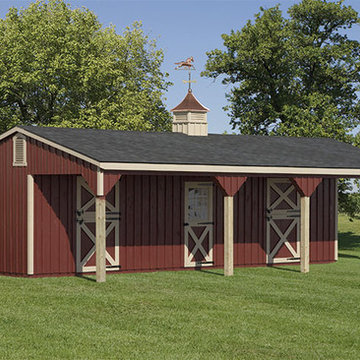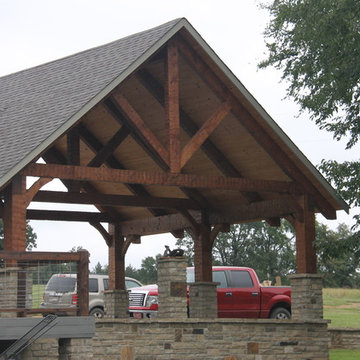Refine by:
Budget
Sort by:Popular Today
3341 - 3360 of 148,538 photos
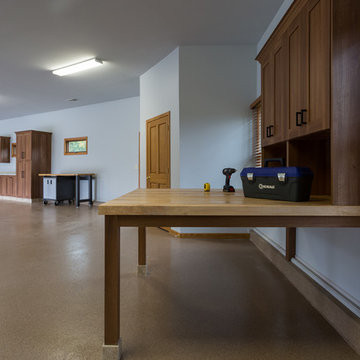
Geneva Cabinet Company, Lake Geneva, WI., Garage, Office and Workbench are designed with abundant storage and easy transition between spaces. Medallion Cabinetry is used throughout in warm finishes with soft close doors and drawers.
Find the right local pro for your project
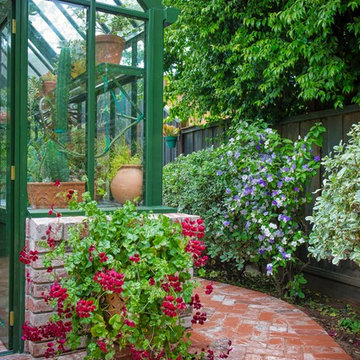
Photography by Brent Bear
Greenhouse - mid-sized traditional detached greenhouse idea in San Francisco
Greenhouse - mid-sized traditional detached greenhouse idea in San Francisco
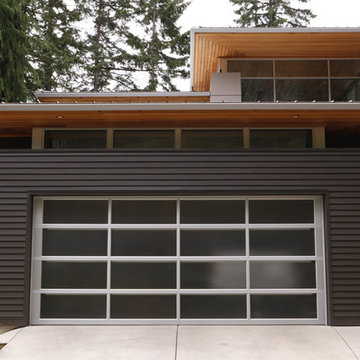
The Olympic View house is a two story home designed for a couple newly retired from careers in academia on the East Coast of the United States. The resultant building footprint reflects complex site constraints in a manner which ultimately accommodated the Owner’s goals for the house. The house is 2,700 sf and includes all main floor living for day to day functions for aging in place. The house is a contemporary expression of Northwest Regionalism accommodating serious weather conditions and aesthetic considerations for massing, light and presence. The house commands views of Port Orchard Narrows and the Olympic Mountain Range beyond through a membrane of glazing rather than conventional punched window openings. The glazing membrane in-turn allows the solid massing elements of the house to be expressed and meaningful. The strength of the center core of the building is emphasized by a framework of battered bases on each corner. The tops of the bases are held short of the roof plane by two feet allowing the roof to appear to float above the body of the house. The roof then acts as more of a canopy allowing light to penetrate the building at all times during the day and be a lantern for the streetscape at night.
Desisgned by BC&J Architecture.
photos: Martin Bydalek Photography

Sponsored
Columbus, OH
Dave Fox Design Build Remodelers
Columbus Area's Luxury Design Build Firm | 17x Best of Houzz Winner!
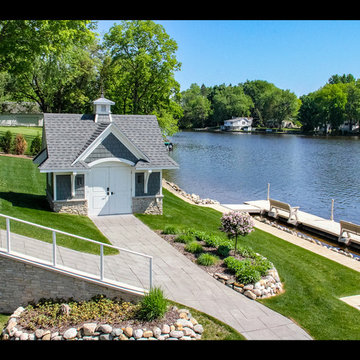
Architectural Design by Helman Sechrist Architecture
Photography by Marie Kinney
Construction by Martin Brothers Contracting, Inc.
Example of a mid-sized beach style detached garden shed design in Other
Example of a mid-sized beach style detached garden shed design in Other
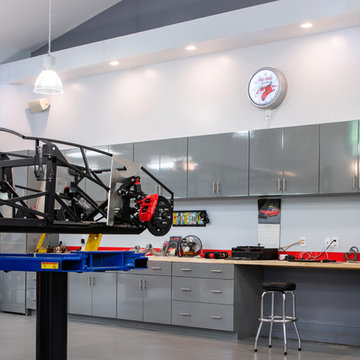
Ansel Olsen
Example of a large transitional detached four-car garage workshop design in Richmond
Example of a large transitional detached four-car garage workshop design in Richmond
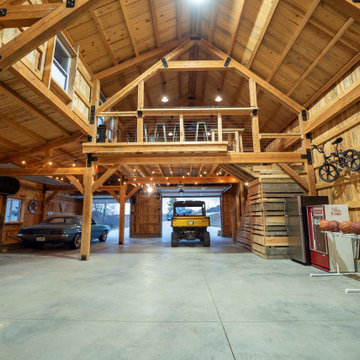
Post and beam two car garage with storage space and loft overhead
Garage workshop - large rustic detached two-car garage workshop idea
Garage workshop - large rustic detached two-car garage workshop idea

Sponsored
Columbus, OH
Dave Fox Design Build Remodelers
Columbus Area's Luxury Design Build Firm | 17x Best of Houzz Winner!
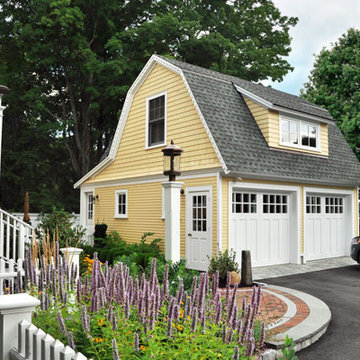
Outbuildings grow out of their particular function and context. Design maintains unity with the main house and yet creates interesting elements to the outbuildings itself, treating it like an accent piece.
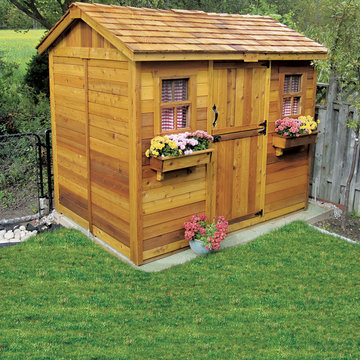
Another example of the how to turn your 9 x 6 cabin shed into an adorable guest cottage or play house. This cabin shed was stained a beautiful honey-colored finish. Pre-cut kit with unfinished wood panels, all hardware and quick assemble instructions sells for $3,895.00.
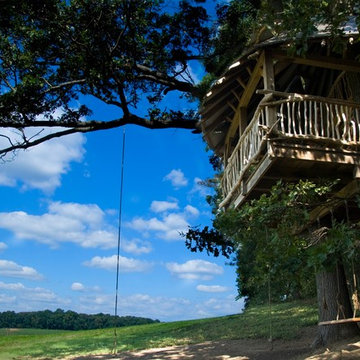
Photos By: Leslie Kipp
Example of an island style shed design in Philadelphia
Example of an island style shed design in Philadelphia
Garage and Shed Ideas

Sponsored
Columbus, OH
Dave Fox Design Build Remodelers
Columbus Area's Luxury Design Build Firm | 17x Best of Houzz Winner!
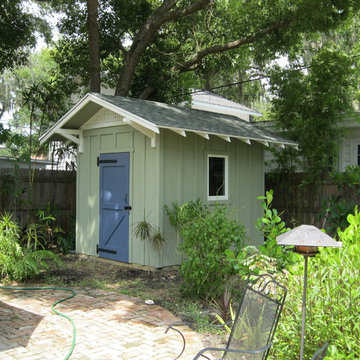
8'x10' Custom board and batten storage shed designed to complement a 1920s bungalow
Example of a mid-sized arts and crafts detached garden shed design in Tampa
Example of a mid-sized arts and crafts detached garden shed design in Tampa
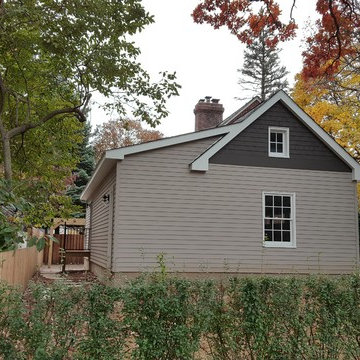
2 stall garage addition to replace small single stall garage
Historic preservation award winner.
Large elegant attached two-car garage photo in Cedar Rapids
Large elegant attached two-car garage photo in Cedar Rapids
168








