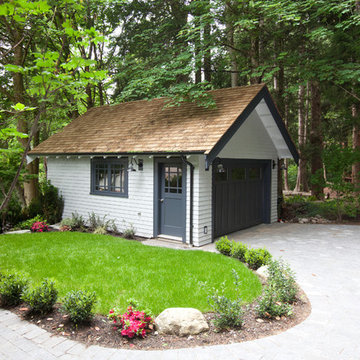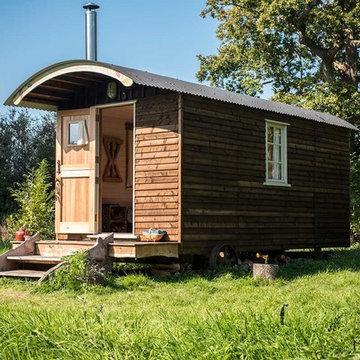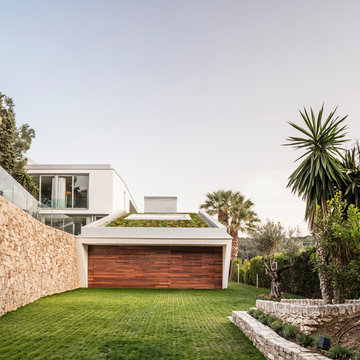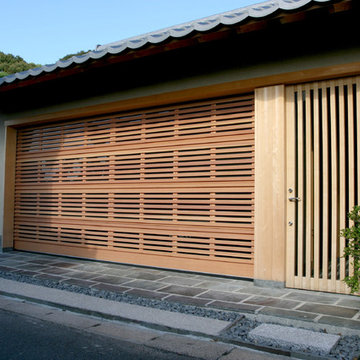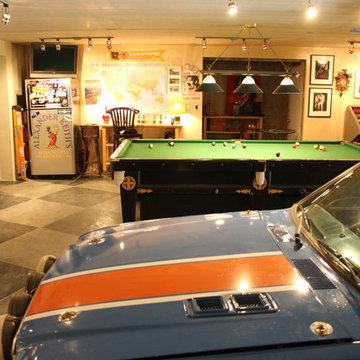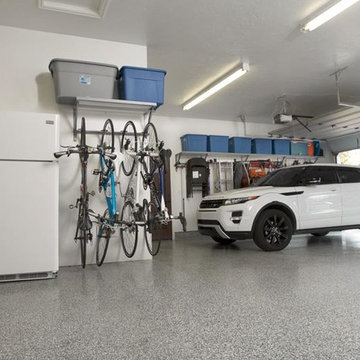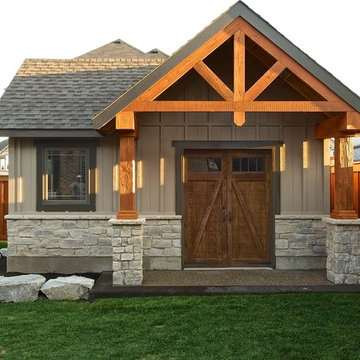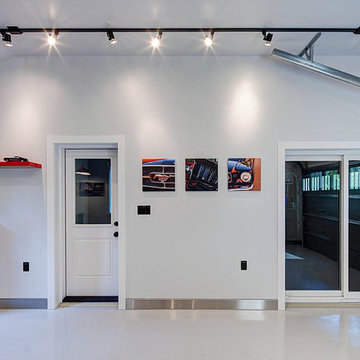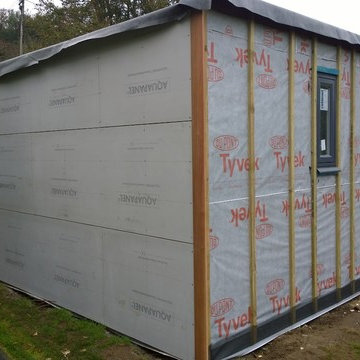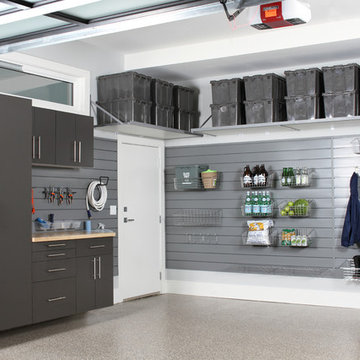Refine by:
Budget
Sort by:Popular Today
941 - 960 of 148,538 photos
Find the right local pro for your project
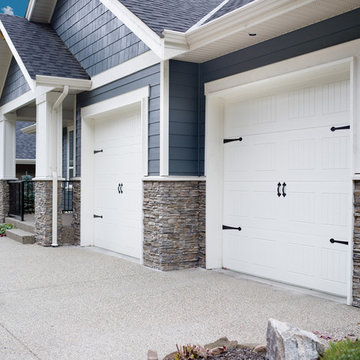
CarriageCraft Series insulated steel garage door.
Garage - mid-sized coastal attached two-car garage idea in Calgary
Garage - mid-sized coastal attached two-car garage idea in Calgary
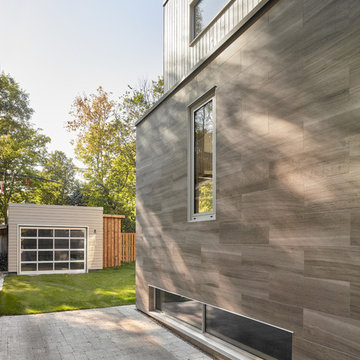
Photo Credit: Scott Norsworthy
Architect: Wanda Ely Architect Inc
Carport - small detached one-car carport idea in Toronto
Carport - small detached one-car carport idea in Toronto
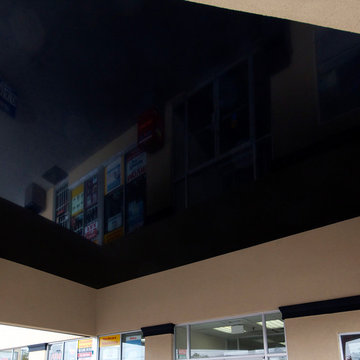
Black high gloss stretch ceiling on the underside of an awning in Rexdale, Ontario. Stretch ceiling can handle outdoor conditions, so it's the perfect covering for the underside of your porch, deck, gazebo, or awning roof. It seals tight to the edges to prevent wildlife from nesting, needs no maintenance, and handles heat, cold, sunlight, and water.
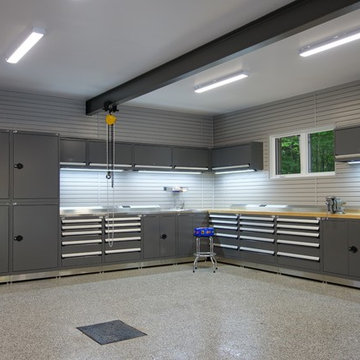
Design and transformation of a sextuple garage in Blainville, Quebec.
Garage - huge contemporary detached three-car garage idea in Montreal
Garage - huge contemporary detached three-car garage idea in Montreal
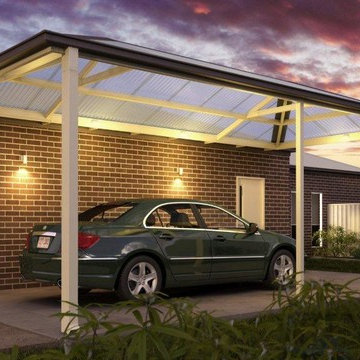
Inspiration for a small contemporary attached one-car carport remodel in Brisbane

Sponsored
Columbus, OH
Dave Fox Design Build Remodelers
Columbus Area's Luxury Design Build Firm | 17x Best of Houzz Winner!
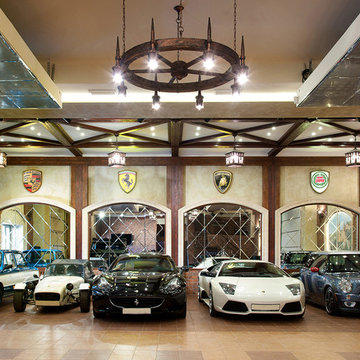
Архитектор Ивановский Сергей, дизайнер Шехова Людмила, фото Студия Артура Горгиняна
Inspiration for a large eclectic garage remodel in Moscow
Inspiration for a large eclectic garage remodel in Moscow
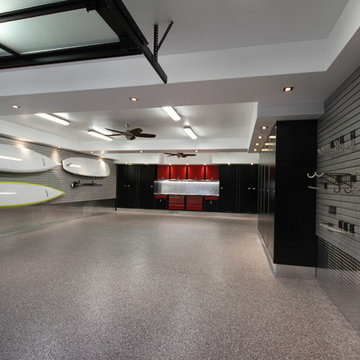
Epoxy floors, diamond plate trim, slatwall, and steel cabinets make this garage complete.
Photos by Closet Envy Inc.
Inspiration for a huge modern detached three-car garage remodel in Toronto
Inspiration for a huge modern detached three-car garage remodel in Toronto
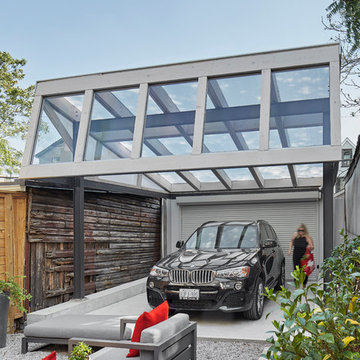
Photography: Nanne Springer
Carport - scandinavian one-car carport idea in Toronto
Carport - scandinavian one-car carport idea in Toronto
Garage and Shed Ideas
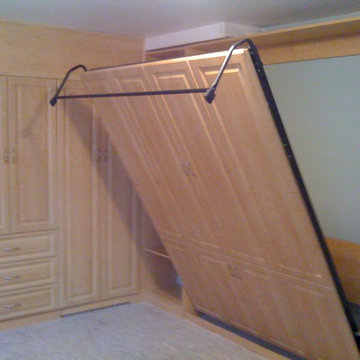
This is a renovated Garage with an eating area, a desk plenty of storage and a murphy bed. The murphy wall bed opens and a concealed leg flips out to support the foot of the murphy bed.
Photo from Michael Tennant
London Murphy Beds, Inc.
www.OntarioMurphyBeds.com

with SPACE VISION
外壁は阪神淡路大震災の直後に新築した当時に主流だった乾式サイディング張りで、表面焼付塗装の経年劣化に対して巷でありがちな事象だが、周辺環境に優しくない派手な色使いの上塗り塗装が行われていた。
土地を買い増し外構を拡張することが出来たため、
玄関周りに10m2未満の増築を行なうリノベーションを機に、断熱性能を補強して自然に恵まれたロケーションとの調和を目指し、落ち着いた色調で外壁全面をカバーリングすることとし、周辺のサイディング張りの住宅とローコストで差別化を図るべく、ガルバリウム鋼板波板の横張りとして、木製玄関建具や木製テラス窓と美しく調和が図れる外観に変貌させて、良好な住環境のイメージアップに繋げている。
ロングスパンで耐雪性があり開放性と耐久性もあって駐車スペースをローコストで設けるためのアルミ製カーポートは、敢えてリノベーション後の住宅の外装と色合わせを行なうのではなく、愛車のシルバーメタリックカラーや駐車スペースのコンクリート舗装とカラーを調和させることとしている。
コンクリート舗装にスリットを設けて砂利敷としたり芝を植え込む手法は今やオーソドックスになっているため、あちこちにどこにでもある住まいづくりとはちょっと違った「ドコニモナイ空間タイケン」をさり気なく演出する上で、コンクリート舗装の中央には前面道路から玄関に向かって植生用緑化ブロックによってストライプ状に芝が張られたリズム感のあるとっておきの楽しい花道を設けており、玄関ポーチの前面は砂利敷きに枕木をアットランダムに埋めてリズム感のあるアプローチを形成している。
玄関ポーチ床の段鼻と蹴込みは敷き瓦としているが、床面はタイル張りでもモルタル左官仕上げでもなく、豆砂利洗い出し仕上げとして、あちこちにどこにでもある住まいづくりとはちょっと違った「ドコニモナイ空間タイケン」のアプローチであることをさり気なく表現している。
玄関ポーチ柱下部の柱脚金物はステンレスフラットバーを加工したシャープにエッジの利いたデザインで特注しており、あちこちにどこにでもある住まいづくりとはちょっと違った「ドコニモナイ空間タイケン」をさり気なくアピールしている。
木製玄関建具はピーラーの枠に断熱材を充填したピーラー縦張りの引き戸であるが、亜麻仁油使用浸透性塗料2回塗り+撥水クリア1回塗りにするとともに木製建具枠下部は銅板巾木を張り、木製建具にはステンレスのキックプレートを張って腐食対策を行っている。
また玄関内が明るくなり、内部からも外の様子がわかるように、防犯合せガラスを使用した採光用のはめ殺し袖窓を設けている。
48








