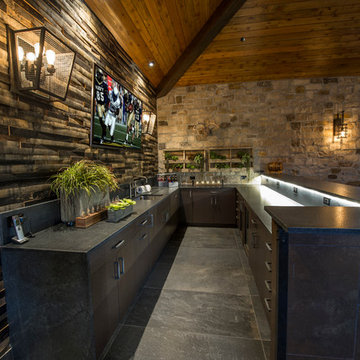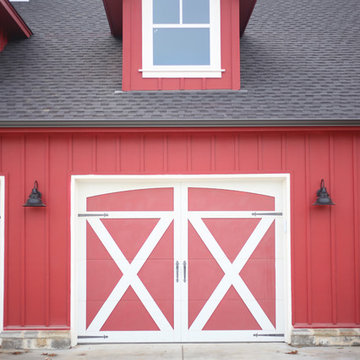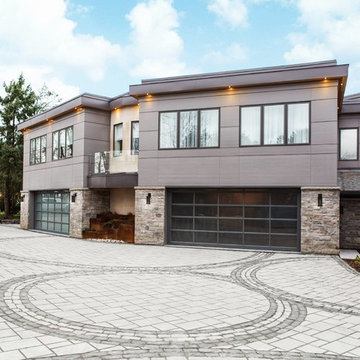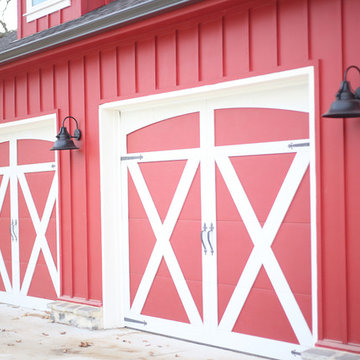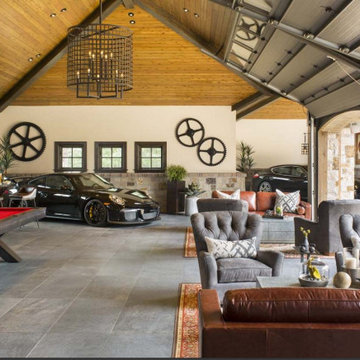Refine by:
Budget
Sort by:Popular Today
1 - 20 of 80 photos
Item 1 of 4
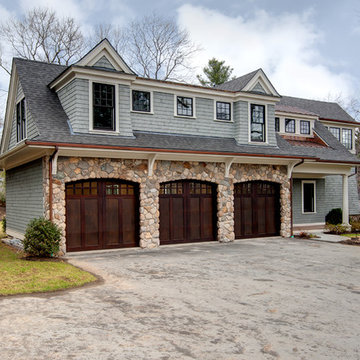
This elegant and sophisticated stone and shingle home is tailored for modern living. Custom designed by a highly respected developer, buyers will delight in the bright and beautiful transitional aesthetic. The welcoming foyer is accented with a statement lighting fixture that highlights the beautiful herringbone wood floor. The stunning gourmet kitchen includes everything on the chef's wish list including a butler's pantry and a decorative breakfast island. The family room, awash with oversized windows overlooks the bluestone patio and masonry fire pit exemplifying the ease of indoor and outdoor living. Upon entering the master suite with its sitting room and fireplace, you feel a zen experience. The ultimate lower level is a show stopper for entertaining with a glass-enclosed wine cellar, room for exercise, media or play and sixth bedroom suite. Nestled in the gorgeous Wellesley Farms neighborhood, conveniently located near the commuter train to Boston and town amenities.
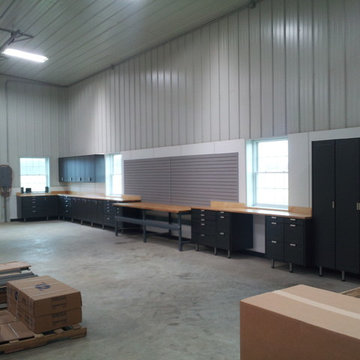
This expansive workshop cabinetry was specifically designed for this customers usage. over 25' of powder coated cabinetry and counters give this space unbelievable storage capacity and functionality.
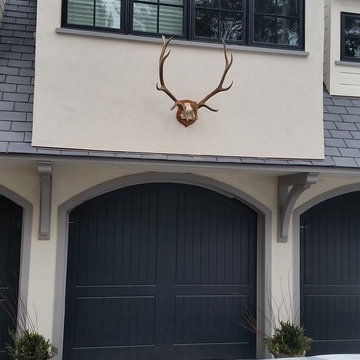
Center Dormer
Design by R & P Lowell Architects
Inspiration for a huge timeless attached three-car garage workshop remodel in Boston
Inspiration for a huge timeless attached three-car garage workshop remodel in Boston
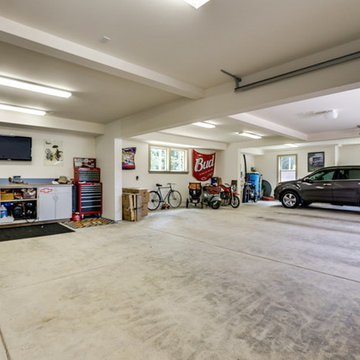
Inspiration for a huge timeless attached four-car garage workshop remodel in Portland
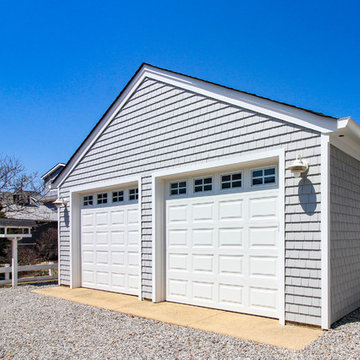
Studio / workshop shed - huge coastal detached studio / workshop shed idea in New York
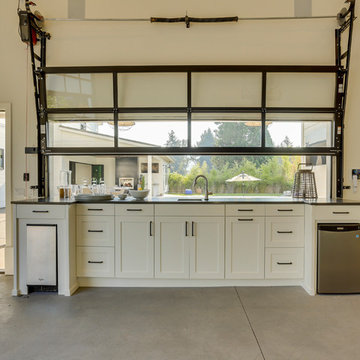
REPIXS
Inspiration for a huge country detached four-car garage workshop remodel in Portland
Inspiration for a huge country detached four-car garage workshop remodel in Portland
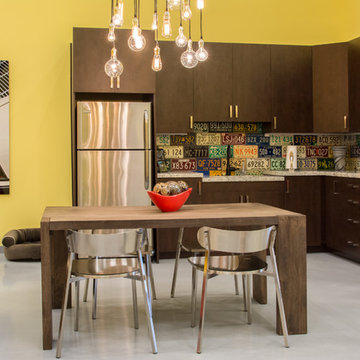
Sommer Wood
Garage workshop - huge industrial detached three-car garage workshop idea in Miami
Garage workshop - huge industrial detached three-car garage workshop idea in Miami
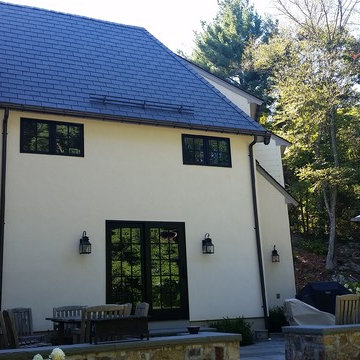
Rear Elevation
Design by R & P Lowell Architects
Huge elegant attached garage workshop photo in Boston
Huge elegant attached garage workshop photo in Boston
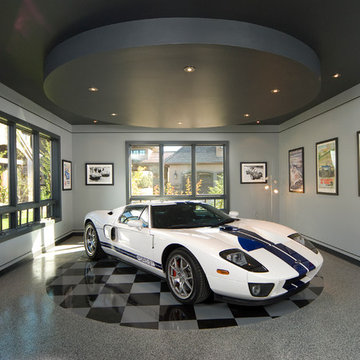
Ross Chandler
Example of a huge classic detached three-car garage workshop design in Other
Example of a huge classic detached three-car garage workshop design in Other
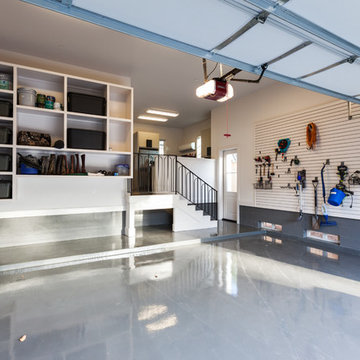
Example of a huge transitional attached two-car garage workshop design in Houston
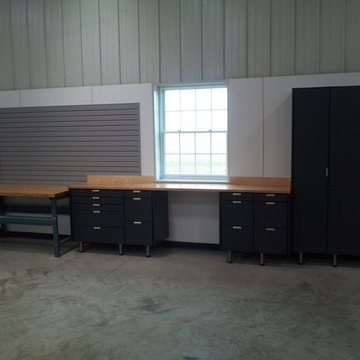
This expansive workshop cabinetry was specifically designed for this customers usage. over 25' of powder coated cabinetry and counters give this space unbelievable storage capacity and functionality.

This exclusive guest home features excellent and easy to use technology throughout. The idea and purpose of this guesthouse is to host multiple charity events, sporting event parties, and family gatherings. The roughly 90-acre site has impressive views and is a one of a kind property in Colorado.
The project features incredible sounding audio and 4k video distributed throughout (inside and outside). There is centralized lighting control both indoors and outdoors, an enterprise Wi-Fi network, HD surveillance, and a state of the art Crestron control system utilizing iPads and in-wall touch panels. Some of the special features of the facility is a powerful and sophisticated QSC Line Array audio system in the Great Hall, Sony and Crestron 4k Video throughout, a large outdoor audio system featuring in ground hidden subwoofers by Sonance surrounding the pool, and smart LED lighting inside the gorgeous infinity pool.
J Gramling Photos
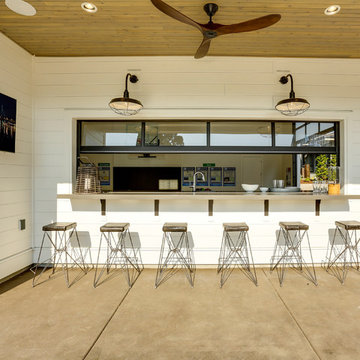
REPIXS
Garage workshop - huge farmhouse detached four-car garage workshop idea in Portland
Garage workshop - huge farmhouse detached four-car garage workshop idea in Portland

Nestled next to a mountain side and backing up to a creek, this home encompasses the mountain feel. With its neutral yet rich exterior colors and textures, the architecture is simply picturesque. A custom Knotty Alder entry door is preceded by an arched stone column entry porch. White Oak flooring is featured throughout and accentuates the home’s stained beam and ceiling accents. Custom cabinetry in the Kitchen and Great Room create a personal touch unique to only this residence. The Master Bathroom features a free-standing tub and all-tiled shower. Upstairs, the game room boasts a large custom reclaimed barn wood sliding door. The Juliette balcony gracefully over looks the handsome Great Room. Downstairs the screen porch is cozy with a fireplace and wood accents. Sitting perpendicular to the home, the detached three-car garage mirrors the feel of the main house by staying with the same paint colors, and features an all metal roof. The spacious area above the garage is perfect for a future living or storage area.
Garage and Shed Ideas
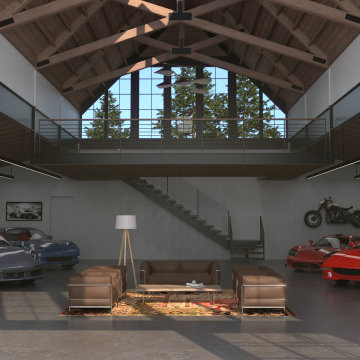
Example of a huge classic attached four-car garage workshop design in Los Angeles
1








