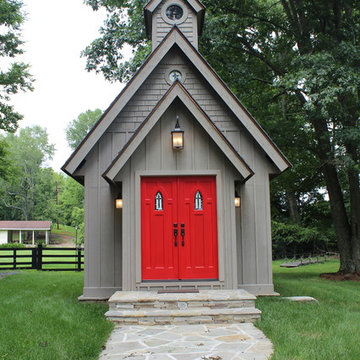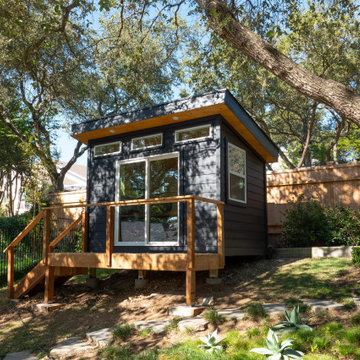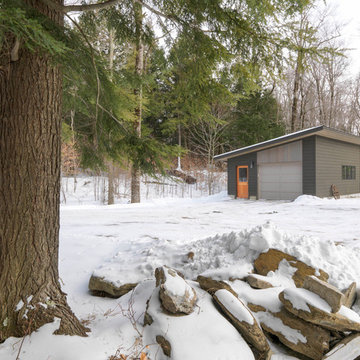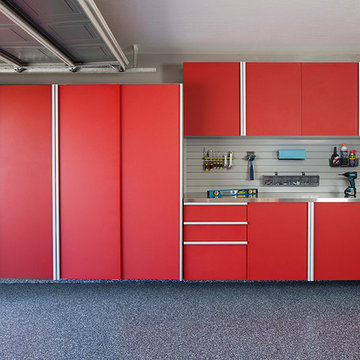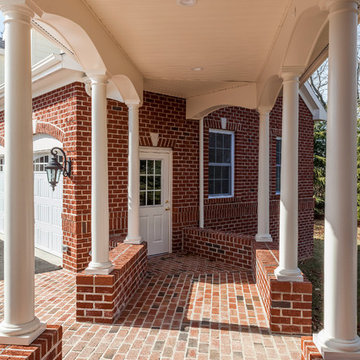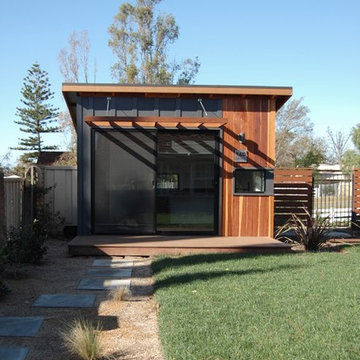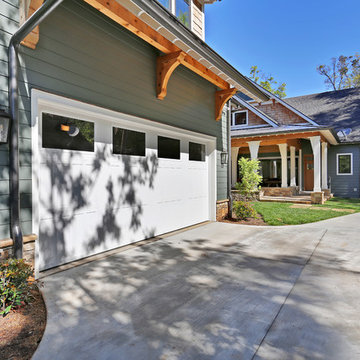Refine by:
Budget
Sort by:Popular Today
3501 - 3520 of 148,538 photos
Find the right local pro for your project
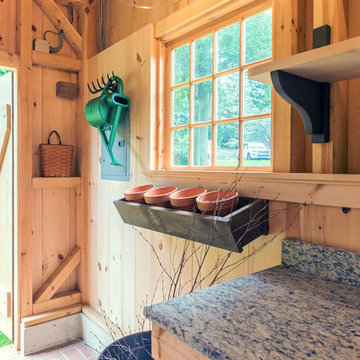
A wide open lawn provided the perfect setting for a beautiful backyard barn. The home owners, who are avid gardeners, wanted an indoor workshop and space to store supplies - and they didn’t want it to be an eyesore. During the contemplation phase, they came across a few barns designed by a company called Country Carpenters and fell in love with the charm and character of the structures. Since they had worked with us in the past, we were automatically the builder of choice!
Country Carpenters sent us the drawings and supplies, right down to the pre-cut lengths of lumber, and our carpenters put all the pieces together. In order to accommodate township rules and regulations regarding water run-off, we performed the necessary calculations and adjustments to ensure the final structure was built 6 feet shorter than indicated by the original plans.
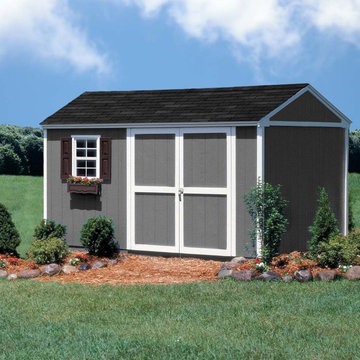
The 10x12 Arlington features 120 square feet of storage space. Featuring 6 ft. tall sidewalls and a 8'9" high peak, there will be plenty of room for long handled tools and equipment. The 12 ft. depth will give you plenty of floor space for riding mowers, lawn equipment and other outdoor items too. Finally, on the special features list is the robust 2 x 4 construction which will stand up to just about anything too! What would you use this shed for?
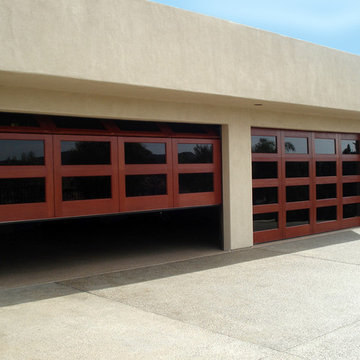
This full view glass garage door adds a modern look to this home. The light allows natural filtered sunshine into your space.
*another successful job completed by Access!
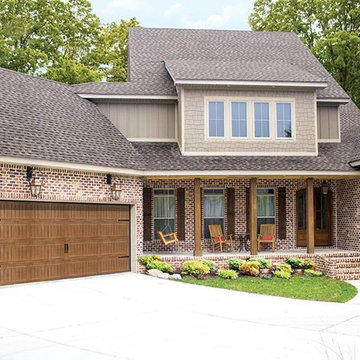
Inspiration for a large rustic attached two-car carport remodel in Boise
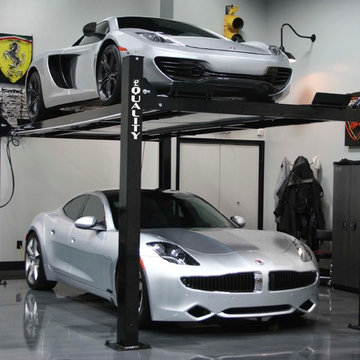
Car lift, 4 post car lift by Quality Lifts, that is ideal for maximizing your floor space for you most valuable cars in your garage.
Example of a minimalist garage design in Orange County
Example of a minimalist garage design in Orange County
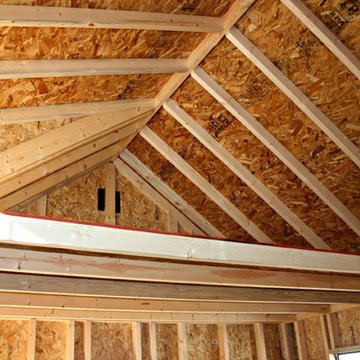
12' x 14' English Garden Prime Storage Shed, lots of storage options included: loft, workbench, shelves
Natural lighting with transom windows and aluminum windows
Delivered to your site by our experience team.
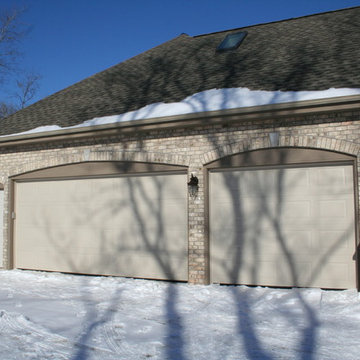
This Hearthstone model features a 3 car garage.
Large elegant attached three-car garage photo in Milwaukee
Large elegant attached three-car garage photo in Milwaukee
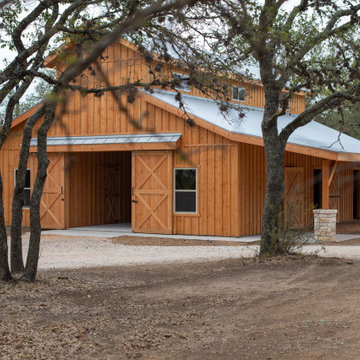
This Beautiful custom barn is located in the Texas Hill country near johnson city and was built by our friends at Premier Timber Barns. Custom Milled Doug Fir Siding and Beams were used to construct the exterior siding and framing of the barn. Inside, custom milled yellow Pine Soffits line the Ceiling and stall interiors. Doug Fir Cladding was also used throughout the interior of the barn. This turned out to be a beautiful project in a one-of-a-kind setting-we're looking forward to seeing what our friends at Premier Timber Barns build next!
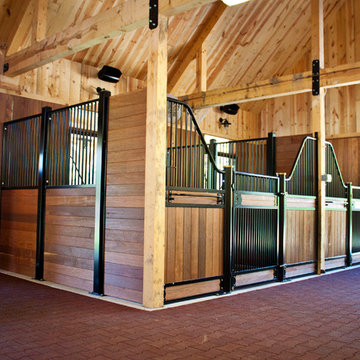
Sand Creek Post & Beam Traditional Wood Barns and Barn Homes
Learn more & request a free catalog: www.sandcreekpostandbeam.com
Inspiration for a country shed remodel in Other
Inspiration for a country shed remodel in Other
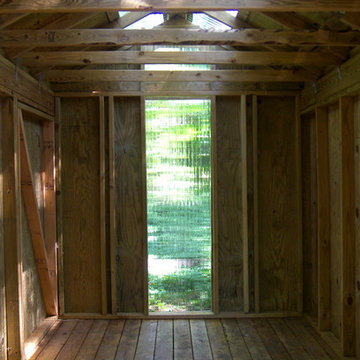
Robert M. Seel, AIA
Garden shed - mid-sized modern detached garden shed idea in Other
Garden shed - mid-sized modern detached garden shed idea in Other
Garage and Shed Ideas
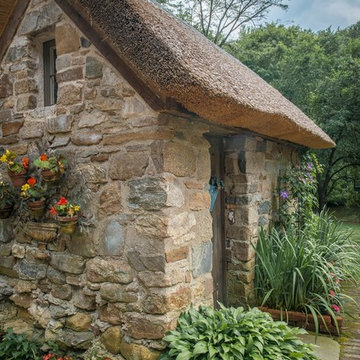
Photographer: Kevin Colquhoun
Garden shed - mid-sized traditional detached garden shed idea in New York
Garden shed - mid-sized traditional detached garden shed idea in New York
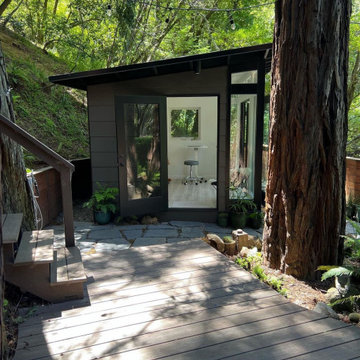
An Ethereal Escape?????✨
Immersed in nature, thoughtfully placed within a redwood garden, and full of crisp mountain air & natural light – this Artist’s studio emanates an atmosphere of inspiration?
Featured Studio Shed:
• 10x12 Signature Series
• Rich Espresso lap siding
• Tricorn Black doors
• Tricorn Black eaves
• Dark Bronze Aluminum
• Sandcastle Oak flooring
Design your dream art studio with ease online at shop.studio-shed.com (laptop/tablet recommended)
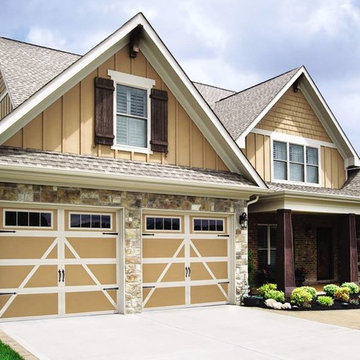
Example of a large arts and crafts attached two-car carport design in Boise
176








