Gender-Neutral Closet with Flat-Panel Cabinets Ideas
Refine by:
Budget
Sort by:Popular Today
61 - 80 of 8,997 photos
Item 1 of 4
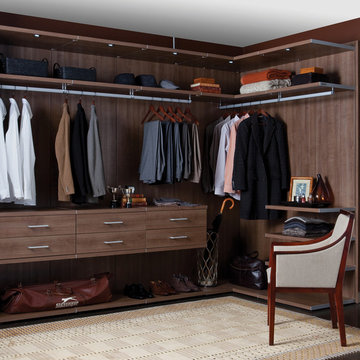
Closet Shoe Shelves & Slide-Out Mirror
Dressing room - large contemporary gender-neutral carpeted and beige floor dressing room idea in Birmingham with flat-panel cabinets and dark wood cabinets
Dressing room - large contemporary gender-neutral carpeted and beige floor dressing room idea in Birmingham with flat-panel cabinets and dark wood cabinets
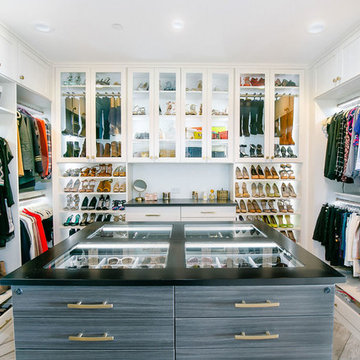
Example of a huge transitional gender-neutral medium tone wood floor and gray floor walk-in closet design in Sacramento with flat-panel cabinets and white cabinets
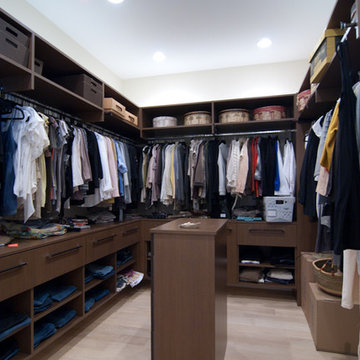
This project is an example of one of the many custom storage solutions that Woodways can offer and create specifically for each client and their needs.
Photo Credit: Gabe Fahlen with Birch Tree Designs
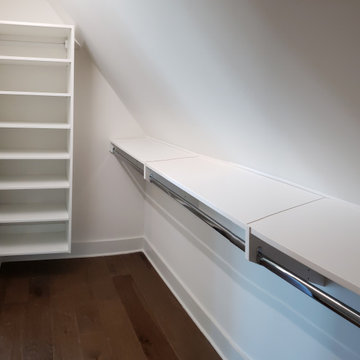
Example of a mid-sized minimalist gender-neutral dark wood floor walk-in closet design in Birmingham with flat-panel cabinets and white cabinets
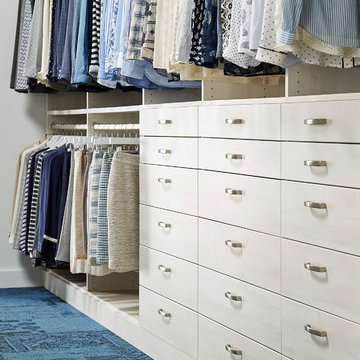
TCS Closets
Master closet in Aspen with smooth-front drawers, brushed nickel hardware, integrated lighting and island with bench.
Elegant gender-neutral carpeted walk-in closet photo in Other with flat-panel cabinets and light wood cabinets
Elegant gender-neutral carpeted walk-in closet photo in Other with flat-panel cabinets and light wood cabinets
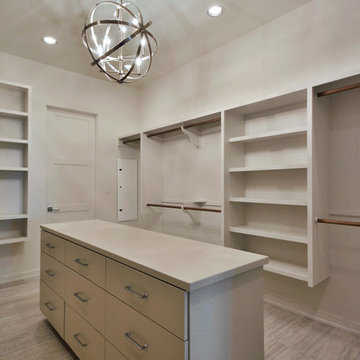
Twisted Tours
Walk-in closet - large contemporary gender-neutral porcelain tile walk-in closet idea in Austin with flat-panel cabinets and beige cabinets
Walk-in closet - large contemporary gender-neutral porcelain tile walk-in closet idea in Austin with flat-panel cabinets and beige cabinets
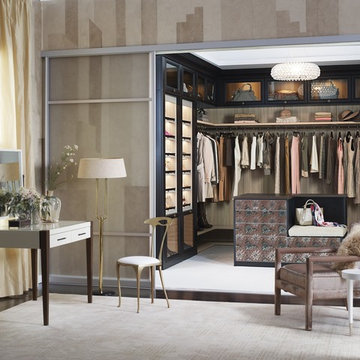
Luxurious Master Closet with Island
Walk-in closet - mid-sized contemporary gender-neutral carpeted and brown floor walk-in closet idea in Hawaii with flat-panel cabinets
Walk-in closet - mid-sized contemporary gender-neutral carpeted and brown floor walk-in closet idea in Hawaii with flat-panel cabinets
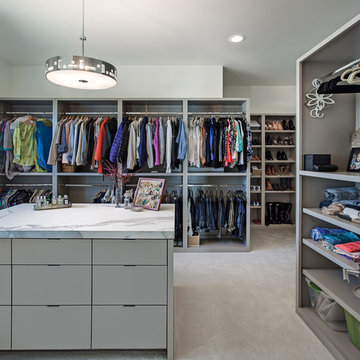
Large trendy gender-neutral carpeted and beige floor walk-in closet photo in Austin with flat-panel cabinets and gray cabinets
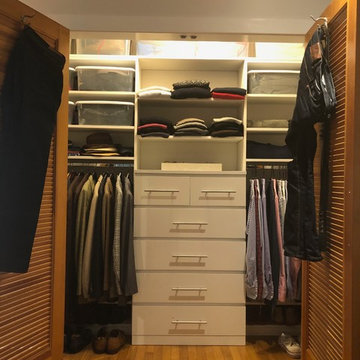
Kids closet. Both kids bedrooms and closets are mirror images with shared bathroom in between.
Mid-sized transitional gender-neutral medium tone wood floor and brown floor reach-in closet photo in Miami with flat-panel cabinets and white cabinets
Mid-sized transitional gender-neutral medium tone wood floor and brown floor reach-in closet photo in Miami with flat-panel cabinets and white cabinets
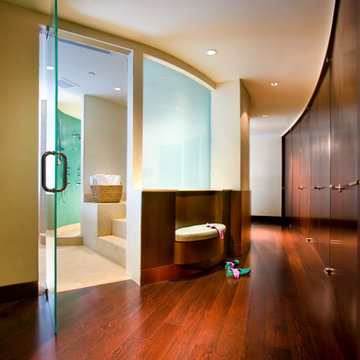
A sumptuous dressing area is adorned with rich, wood floors. A built-in upholstered bench provides a comfortable place to get ready.
Inspiration for a huge contemporary gender-neutral dark wood floor and brown floor dressing room remodel with flat-panel cabinets and dark wood cabinets
Inspiration for a huge contemporary gender-neutral dark wood floor and brown floor dressing room remodel with flat-panel cabinets and dark wood cabinets
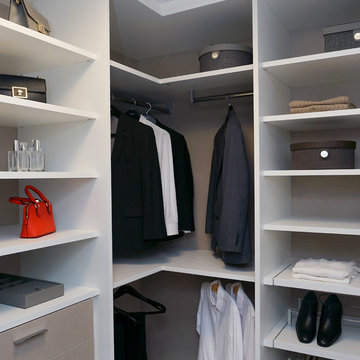
Minimalist gender-neutral medium tone wood floor and brown floor walk-in closet photo in Miami with flat-panel cabinets and beige cabinets
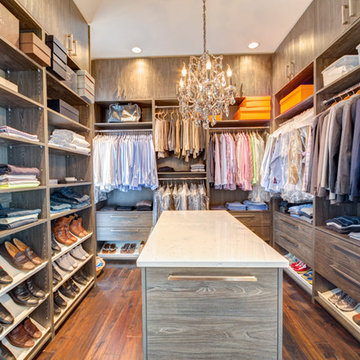
Mid-sized trendy gender-neutral dark wood floor and brown floor walk-in closet photo in Philadelphia with flat-panel cabinets and dark wood cabinets
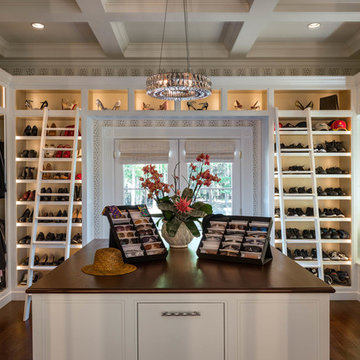
Rob Karosis
Huge transitional gender-neutral dark wood floor and brown floor dressing room photo in Boston with flat-panel cabinets and white cabinets
Huge transitional gender-neutral dark wood floor and brown floor dressing room photo in Boston with flat-panel cabinets and white cabinets
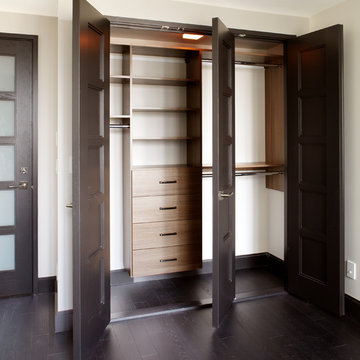
Reach-in closet - mid-sized contemporary gender-neutral dark wood floor reach-in closet idea in New York with flat-panel cabinets and light wood cabinets
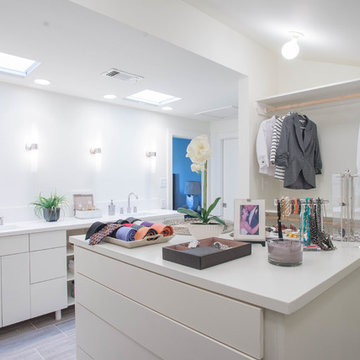
Mid-sized minimalist gender-neutral ceramic tile dressing room photo in Houston with flat-panel cabinets and white cabinets
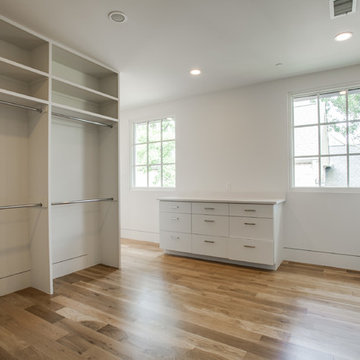
This exquisite Robert Elliott Custom Homes’ property is nestled in the Park Cities on the quiet and tree-lined Windsor Avenue. The home is marked by the beautiful design and craftsmanship by David Stocker of the celebrated architecture firm Stocker Hoesterey Montenegro. The dramatic entrance boasts stunning clear cedar ceiling porches and hand-made steel doors. Inside, wood ceiling beams bring warmth to the living room and breakfast nook, while the open-concept kitchen – featuring large marble and quartzite countertops – serves as the perfect gathering space for family and friends. In the great room, light filters through 10-foot floor-to-ceiling oversized windows illuminating the coffered ceilings, providing a pleasing environment for both entertaining and relaxing. Five-inch hickory wood floors flow throughout the common spaces and master bedroom and designer carpet is in the secondary bedrooms. Each of the spacious bathrooms showcase beautiful tile work in clean and elegant designs. Outside, the expansive backyard features a patio, outdoor living space, pool and cabana.
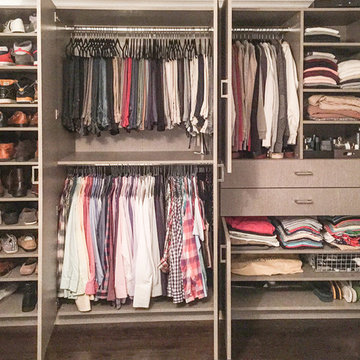
So you finally found that perfect Manhattan apartment, in a great neighborhood etc..., Unfortunately NO CLOSETS. Here is the lifesaver solution many New Yorkers adore: A customized wardrobe
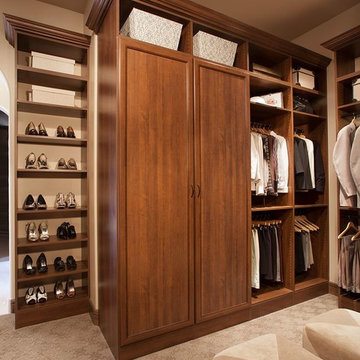
Example of a mid-sized transitional gender-neutral carpeted and beige floor dressing room design in Other with flat-panel cabinets and dark wood cabinets
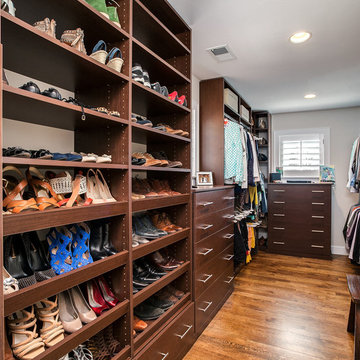
This client wanted to have their kitchen as their centerpiece for their house. As such, I designed this kitchen to have a dark walnut natural wood finish with timeless white kitchen island combined with metal appliances.
The entire home boasts an open, minimalistic, elegant, classy, and functional design, with the living room showcasing a unique vein cut silver travertine stone showcased on the fireplace. Warm colors were used throughout in order to make the home inviting in a family-friendly setting.
Project designed by Denver, Colorado interior designer Margarita Bravo. She serves Denver as well as surrounding areas such as Cherry Hills Village, Englewood, Greenwood Village, and Bow Mar.
For more about MARGARITA BRAVO, click here: https://www.margaritabravo.com/
To learn more about this project, click here: https://www.margaritabravo.com/portfolio/observatory-park/
Gender-Neutral Closet with Flat-Panel Cabinets Ideas
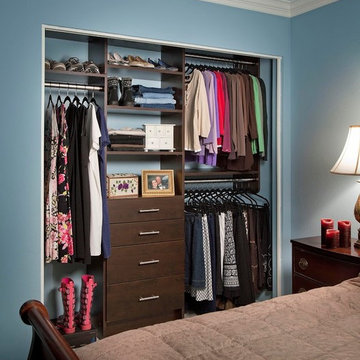
Reach-in closet - mid-sized transitional gender-neutral dark wood floor and brown floor reach-in closet idea in Dallas with flat-panel cabinets and dark wood cabinets
4





