Kids' Room Ideas - Gender: Gender-Neutral
Refine by:
Budget
Sort by:Popular Today
101 - 120 of 5,072 photos
Item 1 of 3
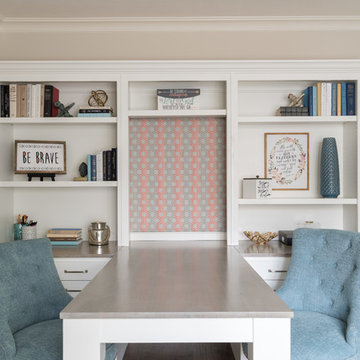
This bedroom became a craft room and study space. Custom cabinetry that is freestanding allows flexibility. The comfy office chairs and custom storage drawers complete this fun and practical design.
Photos by Michael Hunter Photography
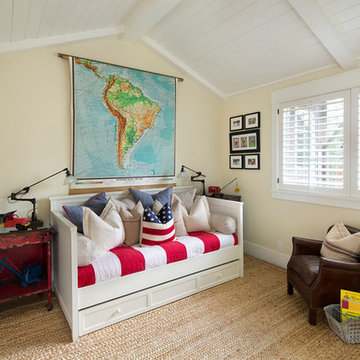
Child's Bedroom #1:
A new twist on classic colors, combining vintage, industrial and classic styles.
Kids' room - mid-sized farmhouse gender-neutral dark wood floor and brown floor kids' room idea in San Francisco with beige walls
Kids' room - mid-sized farmhouse gender-neutral dark wood floor and brown floor kids' room idea in San Francisco with beige walls
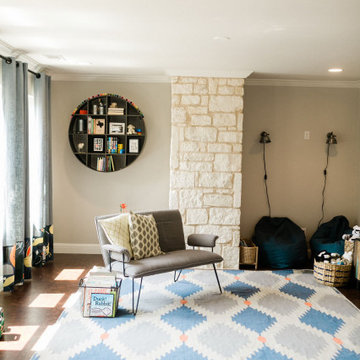
Kids' room - mid-sized cottage gender-neutral dark wood floor and brown floor kids' room idea in Dallas with gray walls
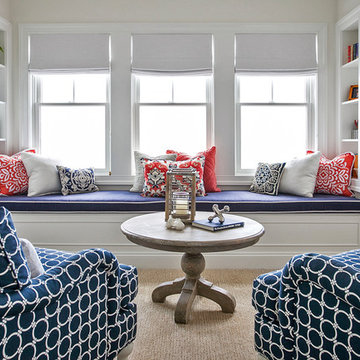
Inspiration for a mid-sized coastal gender-neutral carpeted and beige floor kids' study room remodel in Other with white walls
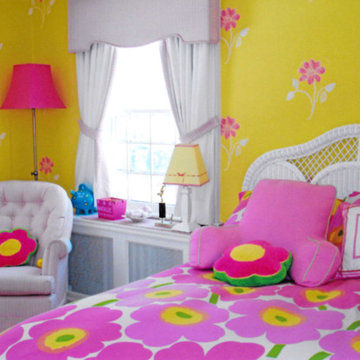
Example of a mid-sized eclectic gender-neutral carpeted kids' room design in New York with yellow walls
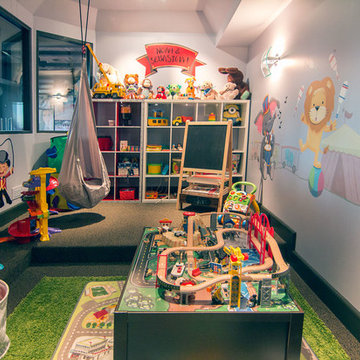
A fun playroom with the boys' favorite animals and their names right on the wall.
Kids' room - small contemporary gender-neutral carpeted and gray floor kids' room idea in Los Angeles with purple walls
Kids' room - small contemporary gender-neutral carpeted and gray floor kids' room idea in Los Angeles with purple walls
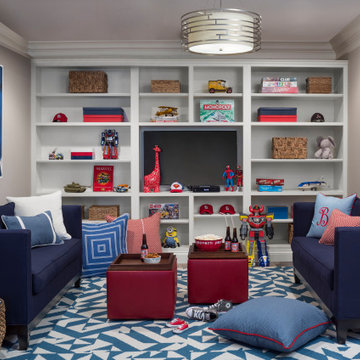
The walkout basement of this home became kid central. A tv and toy room is filled with bookcases for toys and books. We developed a system. to store two-thirds of the toys and rotate them to keep the space from becoming too cluttered. Two young boys and their toddler sister share this playroom, so we devised a gender neutral patriotic color palette. Not pictured is the lego area with special shelves to display the oldest son's creations safe from little ones. Two loveseats are upholstered in outdoor fabric for easy clean up and the graphic rug is actually carpet tiles that can be hosed off when they are soiled.
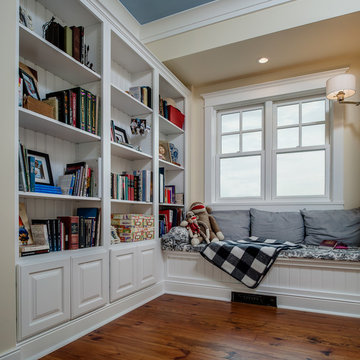
Kids' study room - mid-sized craftsman gender-neutral medium tone wood floor, brown floor and tray ceiling kids' study room idea in Other with beige walls
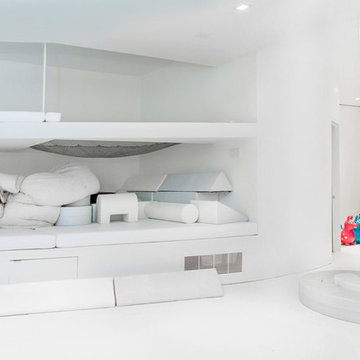
Mid-sized minimalist gender-neutral white floor kids' room photo in New York with white walls
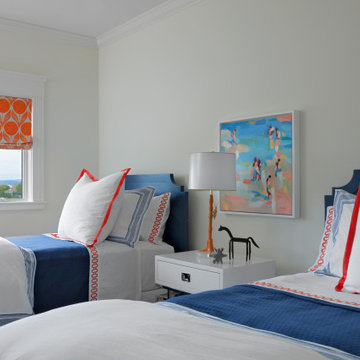
Kids' bedroom - mid-sized coastal gender-neutral carpeted and beige floor kids' bedroom idea in Other with white walls
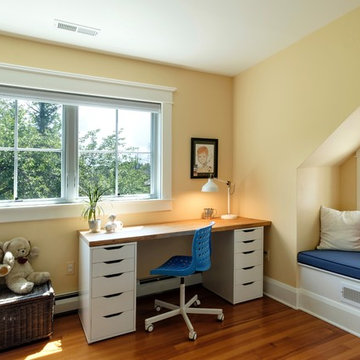
Michael S. Koryta
Mid-sized elegant gender-neutral medium tone wood floor and brown floor kids' room photo in Baltimore with yellow walls
Mid-sized elegant gender-neutral medium tone wood floor and brown floor kids' room photo in Baltimore with yellow walls
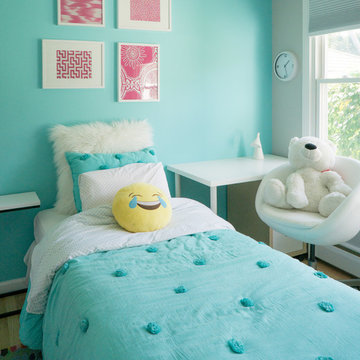
Example of a small transitional gender-neutral light wood floor kids' room design in Bridgeport with multicolored walls
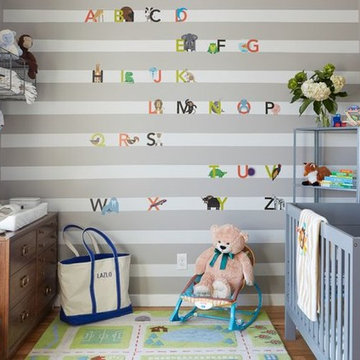
Inspiration for a mid-sized transitional gender-neutral light wood floor kids' room remodel in Philadelphia with gray walls
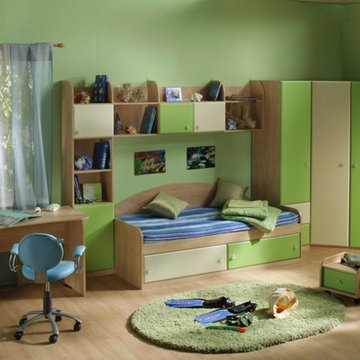
Small minimalist gender-neutral light wood floor kids' bedroom photo in Miami with green walls
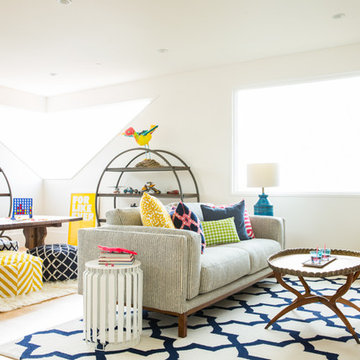
The couple was inspired by "The Makery" at their daughters school, and wanted a space where kids could create, but also lounge and play Xbox. I embraced color and pattern and texture - from the kilim poufs to the shag rug to the playfully striped sofa. Fun design fact: This Decorist Makeover couple was inspired by "The Makery" at their daughter's school. They wanted a space where kids could create, but also lounge and play Xbox. Decorist Designer Chrissy embraced color and pattern and texture - from the kilim poufs to the shag rug to the playfully striped sofa. Fun design fact: The client had the legs on the Balinese wood table cut down to make it more kid accessible. Shop the room here: http://www.decorist.com/showhouse/room/12/playroom/
Photo by Aubrie Pick
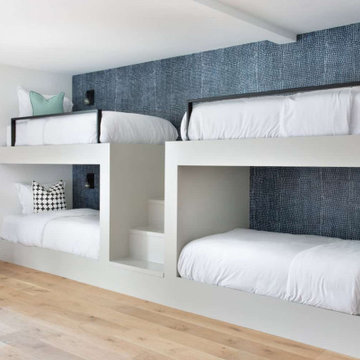
Designed while Senior Designer + Project Manager at BANDD DESIGN, Photography by Molly Culver
Take your sleepovers to the next level! Fun wallpaper accents this bunk room and creates a cozy spaces for both kids and adults.
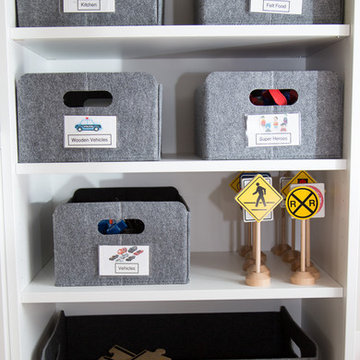
Julieane Webb Photography
Kids' room - small modern gender-neutral ceramic tile kids' room idea in New York with white walls
Kids' room - small modern gender-neutral ceramic tile kids' room idea in New York with white walls
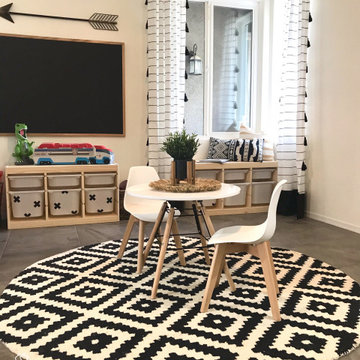
Inspiration for a mid-sized eclectic gender-neutral ceramic tile and gray floor playroom remodel in Phoenix with white walls
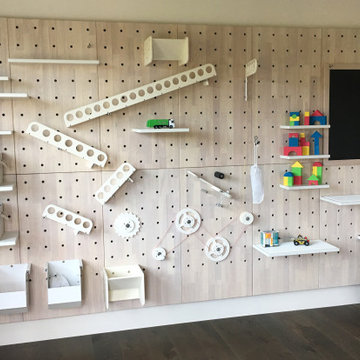
The myWall product provides children with a creative and active wall unit that keeps them entertained and moving. The wall system combines both storage, display and play to any room. Stem toys and shelves are shown on the wall. Any item can be moved to any position. Perfect for a family room with multiple ages or multiple interests.
Kids' Room Ideas - Gender: Gender-Neutral
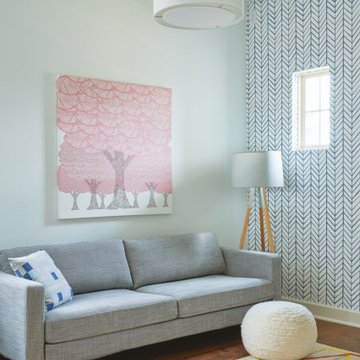
Breathe Design Studio helped this young family select their design finishes and furniture. Before the house was built, we were brought in to make selections from what the production builder offered and then make decisions about what to change after completion. Every detail from design to furnishing was accounted for from the beginning and the result is a serene modern home in the beautiful rolling hills of Bee Caves, Austin.
---
Project designed by the Atomic Ranch featured modern designers at Breathe Design Studio. From their Austin design studio, they serve an eclectic and accomplished nationwide clientele including in Palm Springs, LA, and the San Francisco Bay Area.
For more about Breathe Design Studio, see here: https://www.breathedesignstudio.com/
To learn more about this project, see here: https://www.breathedesignstudio.com/sereneproduction
6





