Light Wood Floor Kids' Room Ideas - Gender: Girl
Refine by:
Budget
Sort by:Popular Today
41 - 60 of 3,162 photos
Item 1 of 3
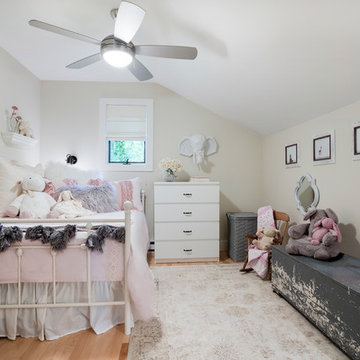
Inspiration for a mid-sized farmhouse girl light wood floor and brown floor kids' room remodel in Minneapolis with gray walls
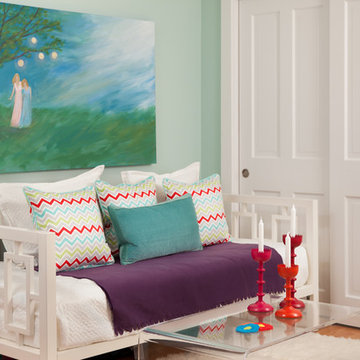
Emily O'Brien
Kids' room - large transitional girl light wood floor kids' room idea in Boston with blue walls
Kids' room - large transitional girl light wood floor kids' room idea in Boston with blue walls
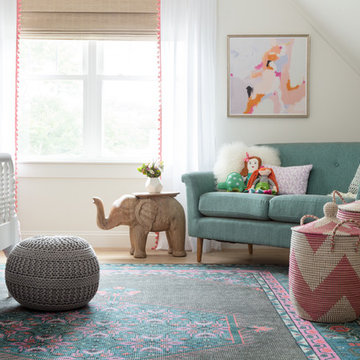
Kyle J Caldwell
Large girl light wood floor kids' room photo in Boston with white walls
Large girl light wood floor kids' room photo in Boston with white walls
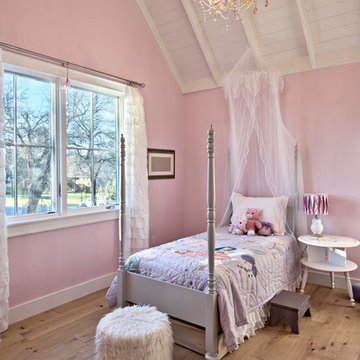
Architect: Tim Brown Architecture. Photographer: Casey Fry
Kids' room - large transitional girl light wood floor and brown floor kids' room idea in Austin with pink walls
Kids' room - large transitional girl light wood floor and brown floor kids' room idea in Austin with pink walls
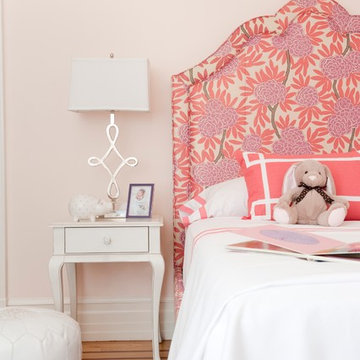
A young family came to me with the request to create a tailored, elegant and fashionable home. We set out to create a cosmopolitan sanctuary that was airy and bright with layers of contemporary motifs throughout to compliment the dignified architecture of the apartment.
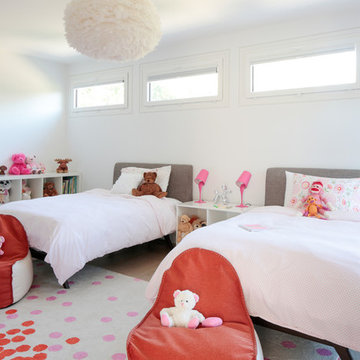
Eric Striffler, www.ericstriffler.com
Example of a trendy girl light wood floor kids' room design in New York with white walls
Example of a trendy girl light wood floor kids' room design in New York with white walls
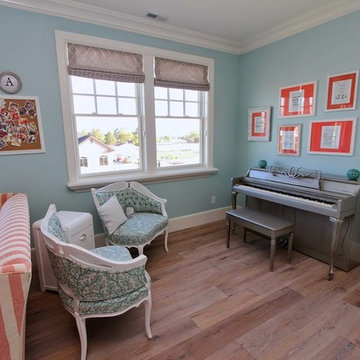
Cute girls room done is coral and blue. Fun blue with white flower wallpaper accent wall. Zebra print floor area rug. Uses furniture to create separate areas in the room. TV area with coral couch and window seat with tons of pillows. Recovered antique chairs and fresh painted silver piano. Fun functional roman shades for privacy. Framed artwork consists of favorite song quotes on sheet music.
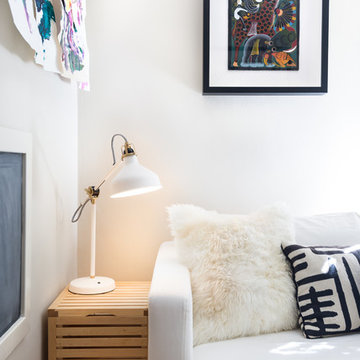
Photo: Danielle Sykes © 2016 Houzz
Kids' room - country girl light wood floor kids' room idea in Boston
Kids' room - country girl light wood floor kids' room idea in Boston
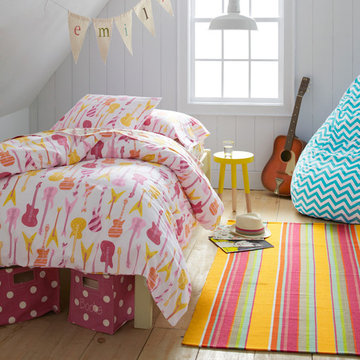
Inspiration for a contemporary girl light wood floor kids' bedroom remodel in Burlington with white walls
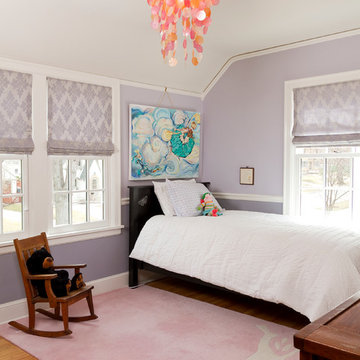
Seth Hannula
Example of a classic girl light wood floor kids' room design in Minneapolis with purple walls
Example of a classic girl light wood floor kids' room design in Minneapolis with purple walls
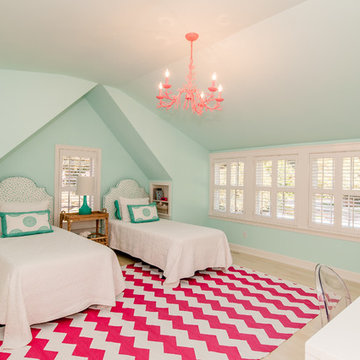
Susie Soleimani Photography
Example of a mid-sized beach style girl light wood floor kids' room design in DC Metro with blue walls
Example of a mid-sized beach style girl light wood floor kids' room design in DC Metro with blue walls
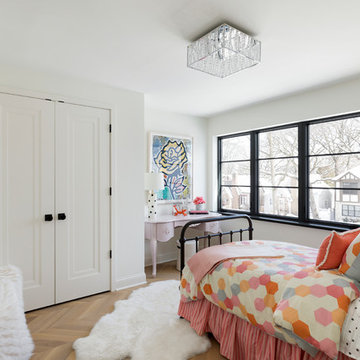
Example of a tuscan girl light wood floor and beige floor kids' room design in Minneapolis with white walls
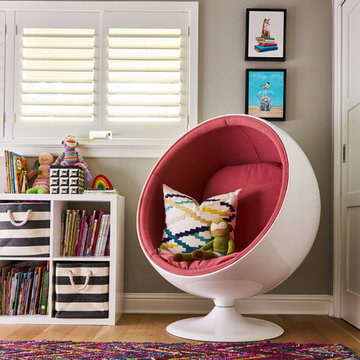
Highly edited and livable, this Dallas mid-century residence is both bright and airy. The layered neutrals are brightened with carefully placed pops of color, creating a simultaneously welcoming and relaxing space. The home is a perfect spot for both entertaining large groups and enjoying family time -- exactly what the clients were looking for.
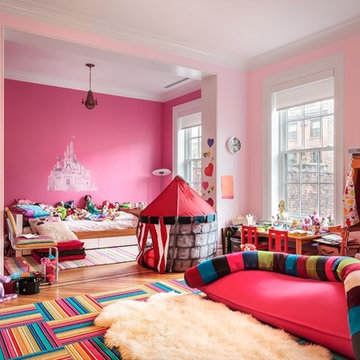
Inspiration for a huge timeless girl light wood floor kids' room remodel in New York with pink walls
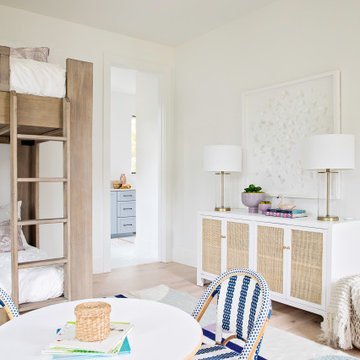
Example of a large transitional girl light wood floor and brown floor kids' room design in Orlando with white walls
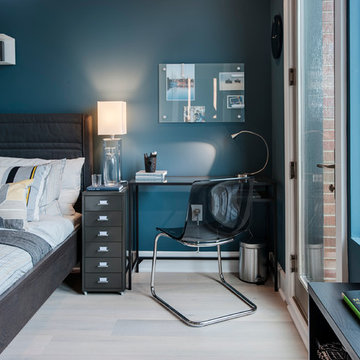
A modern inspired, contemporary town house in Philadelphia's most historic neighborhood. This custom built luxurious home provides state of the art urban living on six levels with all the conveniences of suburban homes. Vertical staking allows for each floor to have its own function, feel, style and purpose, yet they all blend to create a rarely seen home. A six-level elevator makes movement easy throughout. With over 5,000 square feet of usable indoor space and over 1,200 square feet of usable exterior space, this is urban living at its best. Breathtaking 360 degree views from the roof deck with outdoor kitchen and plunge pool makes this home a 365 day a year oasis in the city. Photography by Jay Greene.
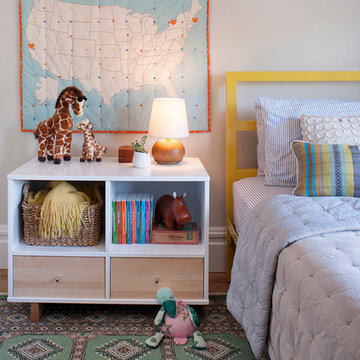
For this San Francisco family of five, RBD was hired to make the space unique and functional for three toddlers under the age of four, but to also maintain a sophisticated look. Wallpaper covers the Dining Room, Powder Room, Master Bathroom, and the inside of the Entry Closet for a fun treat each time it gets opened! With furnishings, lighting, window treatments, plants and accessories RBD transformed the home from mostly grays and whites to a space with personality and warmth.
With the partnership of Ted Boerner RBD helped design a custom television cabinet to conceal the TV and AV equipment in the living room. Across the way sits a kid-friendly blueberry leather sofa perfect for movie nights. Finally, a custom piece of art by Donna Walker was commissioned to tie the room together. In the dining room RBD worked around the client's existing teak table and paired it with Viennese Modernist Chairs in the manner of Oswald Haerdtl. Lastly a Jonathan Browning chandelier is paired with a Pinch sideboard and Anewall Wallpaper for casual sophistication.
Photography by: Sharon Risedorph
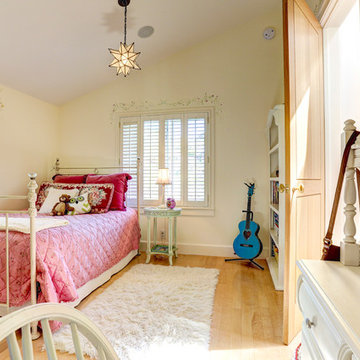
Inspiration for a mid-sized timeless girl light wood floor kids' room remodel in San Francisco with beige walls
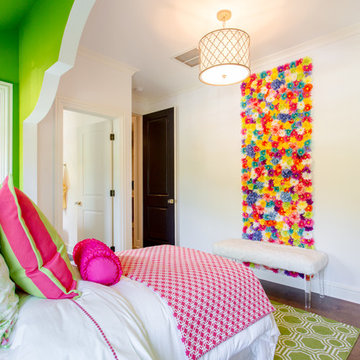
Kids' room - mid-sized transitional girl light wood floor kids' room idea in Richmond with white walls
Light Wood Floor Kids' Room Ideas - Gender: Girl
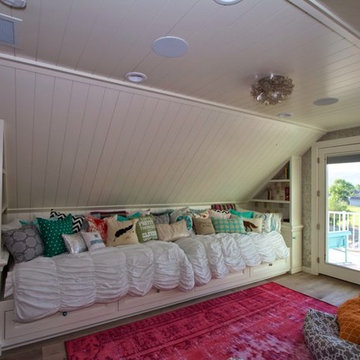
Fun teenage bedroom located in the attic. The bedroom has one wall consisting of two twin mattresses end to end creating a "couch like" seating area. The other side has twin dressers and a TV. The bedroom has a large deck off one side. There is also a large walk in closet, bathroom and sitting area.
3





