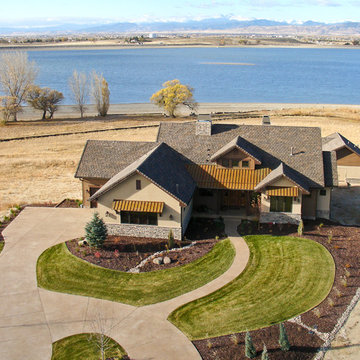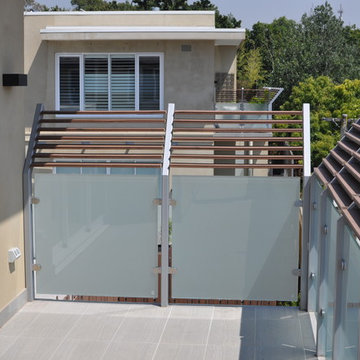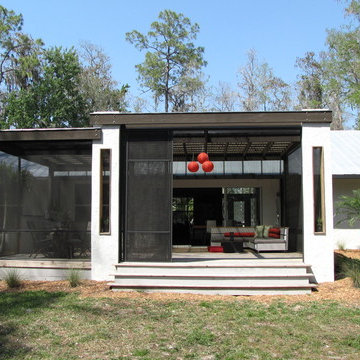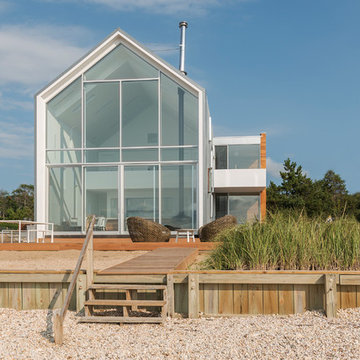Exterior Photos
Refine by:
Budget
Sort by:Popular Today
141 - 160 of 1,916 photos
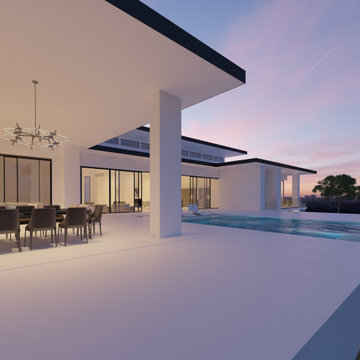
Rear View - 3d Model of House I designed (as was completed) in Diablo, CA
Inspiration for a huge modern white two-story glass exterior home remodel in San Francisco
Inspiration for a huge modern white two-story glass exterior home remodel in San Francisco
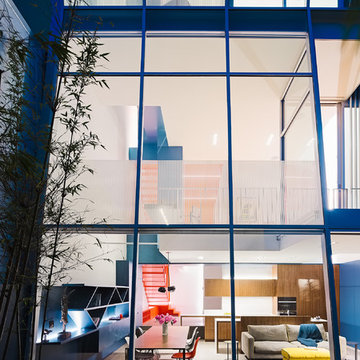
Joe Fletcher Photography
Example of a small minimalist white three-story glass house exterior design in San Francisco
Example of a small minimalist white three-story glass house exterior design in San Francisco
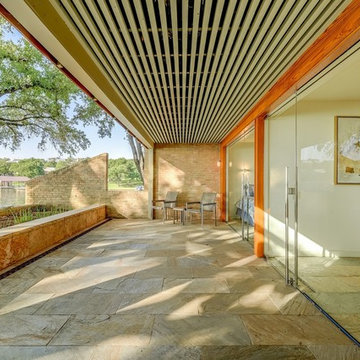
Photos @ Eric Carvajal
Example of a mid-century modern two-story glass house exterior design in Austin with a metal roof
Example of a mid-century modern two-story glass house exterior design in Austin with a metal roof
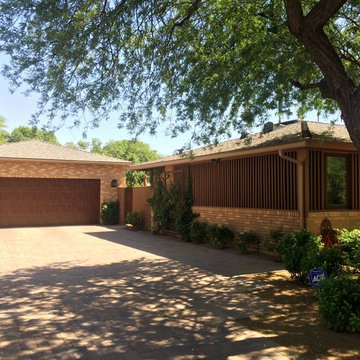
This home was crafted by Colter Construction in Phoenix, Arizona
Mid-sized 1950s brown one-story glass exterior home idea in Phoenix
Mid-sized 1950s brown one-story glass exterior home idea in Phoenix
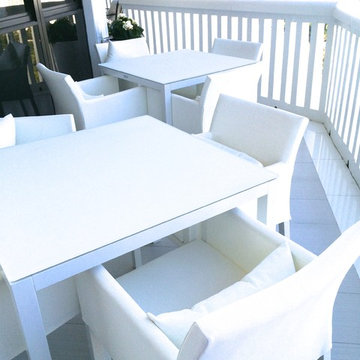
Example of a huge trendy white one-story glass exterior home design in Other

We were honored to work with Caleb Mulvena and his team at Studio Mapos on the wood flooring and decking of this custom spec house where wood’s natural beauty is on full display. Through Studio Mapos’ disciplined design and the quality craftsmanship of Gentry Construction, our wide-plank oak floors have a truly inspiring canvas from which to shine.
Michael Moran/OTTP
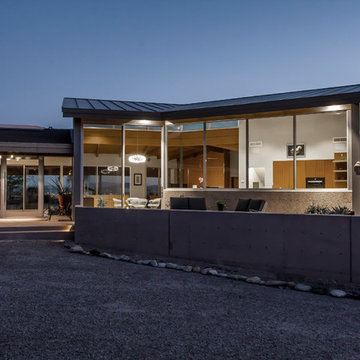
A major kitchen remodel to a spectacular mid-century residence in the Tucson foothills. Project scope included demo of the north facing walls and the roof. The roof was raised and picture windows were added to take advantage of the fantastic view. New terrazzo floors were poured in the renovated kitchen to match the existing floor throughout the home. Custom millwork was created by local craftsmen.
Photo: David Olsen
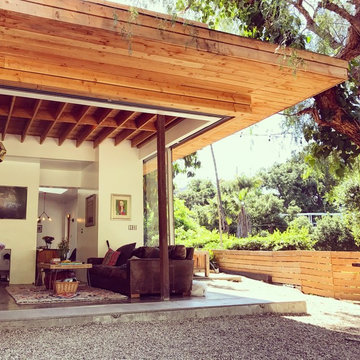
Inspiration for a small eclectic beige two-story glass exterior home remodel in Los Angeles with a mixed material roof
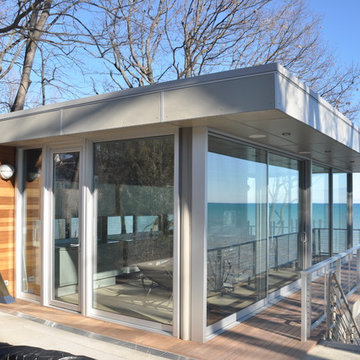
Example of a mid-sized trendy one-story glass exterior home design in Chicago
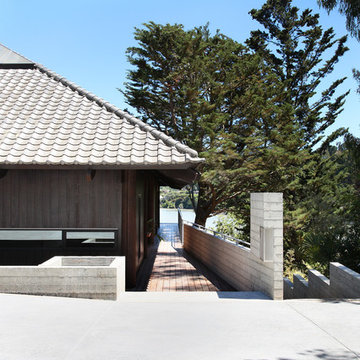
Mark Woods
Example of a large trendy glass house exterior design in San Francisco with a hip roof and a tile roof
Example of a large trendy glass house exterior design in San Francisco with a hip roof and a tile roof
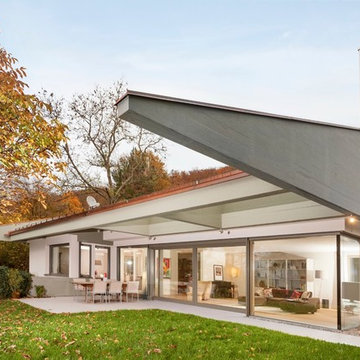
Example of a large trendy white one-story glass exterior home design in DC Metro
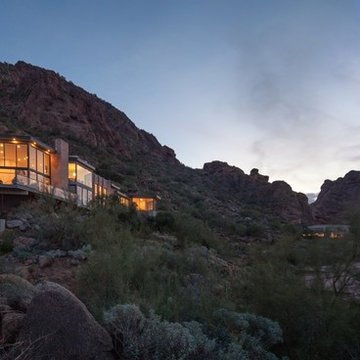
Inspiration for a large contemporary multicolored two-story glass flat roof remodel in Phoenix
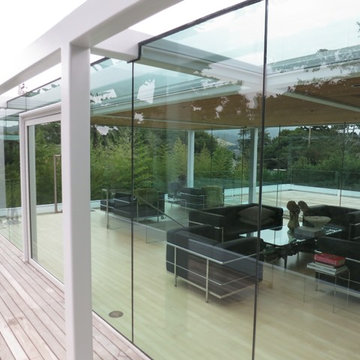
Large minimalist white two-story glass flat roof photo in San Francisco
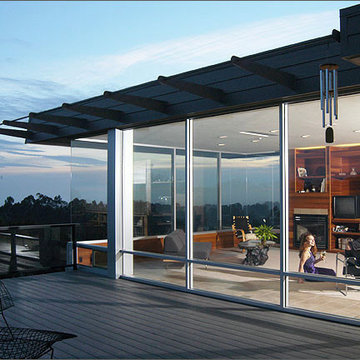
Todd Tsukushi
Mid-sized minimalist glass exterior home photo in San Francisco
Mid-sized minimalist glass exterior home photo in San Francisco
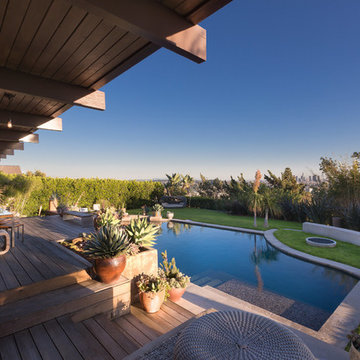
©Teague Hunziker
The Wong House. Architects Buff and Hensman. 1969
Mid-century modern one-story glass exterior home photo in Los Angeles
Mid-century modern one-story glass exterior home photo in Los Angeles
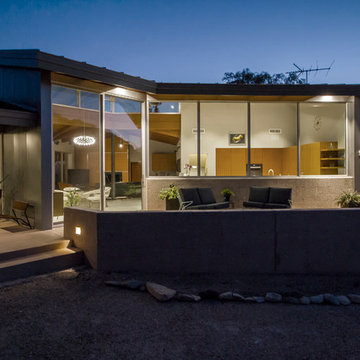
A major kitchen remodel to a spectacular mid-century residence in the Tucson foothills. Project scope included demo of the north facing walls and the roof. The roof was raised and picture windows were added to take advantage of the fantastic view. New terrazzo floors were poured in the renovated kitchen to match the existing floor throughout the home. Custom millwork was created by local craftsmen.
Photo: David Olsen
8






