Glass Tile Bath with an Undermount Tub Ideas
Refine by:
Budget
Sort by:Popular Today
341 - 360 of 685 photos
Item 1 of 3
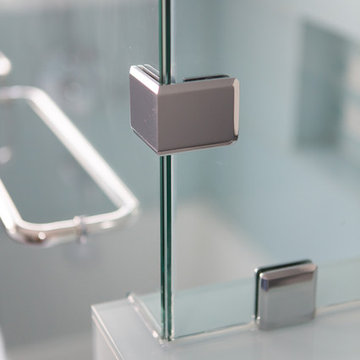
Erika Bierman Photography
Example of a mid-sized trendy master gray tile and glass tile porcelain tile bathroom design in Los Angeles with an undermount sink, shaker cabinets, white cabinets, marble countertops, an undermount tub, a two-piece toilet and gray walls
Example of a mid-sized trendy master gray tile and glass tile porcelain tile bathroom design in Los Angeles with an undermount sink, shaker cabinets, white cabinets, marble countertops, an undermount tub, a two-piece toilet and gray walls
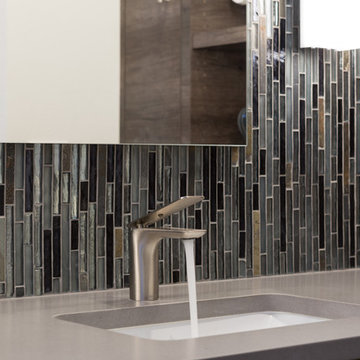
TG-Image.com
Tim Gormley
Corner shower - mid-sized eclectic master green tile and glass tile ceramic tile corner shower idea in Denver with flat-panel cabinets, dark wood cabinets, an undermount tub, a two-piece toilet, white walls, an undermount sink and quartz countertops
Corner shower - mid-sized eclectic master green tile and glass tile ceramic tile corner shower idea in Denver with flat-panel cabinets, dark wood cabinets, an undermount tub, a two-piece toilet, white walls, an undermount sink and quartz countertops
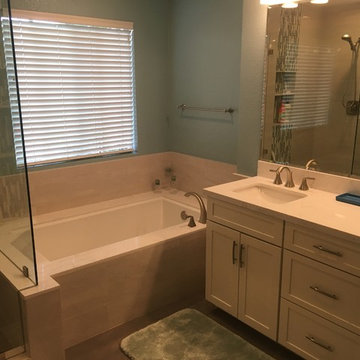
Finished bathroom. Double vanity under mount sinks with custom built cabinets, brushed finish coordinating handles, faucets, and bathroom fixtures. Custom built in shower with bench and under mount tub area. Shower separated form tub with custom glass walls and hinged glass shower door.
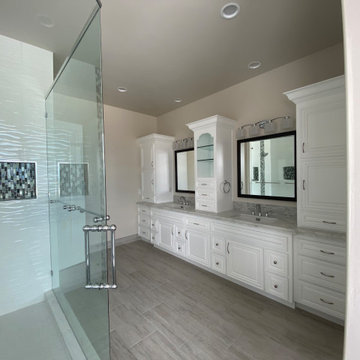
modern bathroom in white with accents in gray and black tiles
Example of a huge minimalist master black and white tile and glass tile porcelain tile and gray floor alcove shower design in Other with raised-panel cabinets, white cabinets, an undermount tub, a one-piece toilet, beige walls, an undermount sink, marble countertops, a hinged shower door and white countertops
Example of a huge minimalist master black and white tile and glass tile porcelain tile and gray floor alcove shower design in Other with raised-panel cabinets, white cabinets, an undermount tub, a one-piece toilet, beige walls, an undermount sink, marble countertops, a hinged shower door and white countertops
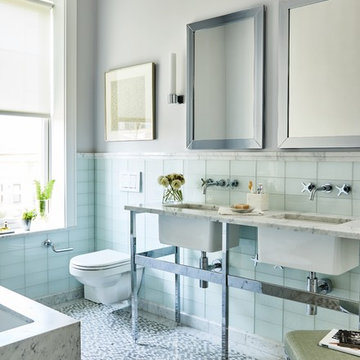
The project was divided into three phases over the course of seven years. We were originally hired to re-design the master bath. Phase two was more significant; the garden and parlor levels of the house would be reconfigured to work more efficiently with their lifestyle. The kitchen would double in size and would include a back staircase leading to a cozy den/office and back garden for dining al fresco. The last, most recent phase would include an update to the guest room and a larger, more functional teenage suite. When you work with great clients, it is a pleasure to keep coming back! It speaks to the relationship part of our job, which is one of my favorites.
Photo by Christian Harder
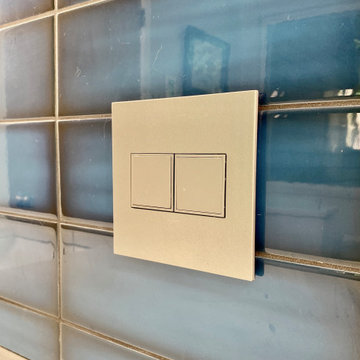
Mid-sized trendy master blue tile and glass tile ceramic tile, gray floor and double-sink tub/shower combo photo in Raleigh with flat-panel cabinets, gray cabinets, an undermount tub, a one-piece toilet, white walls, an undermount sink, quartz countertops, a hinged shower door, white countertops, a niche and a floating vanity
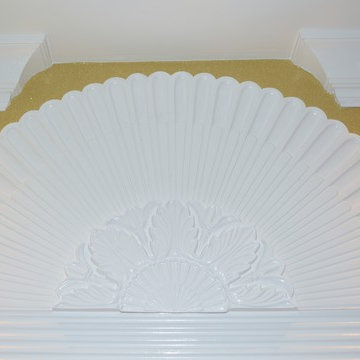
Alcove shower - large transitional master multicolored tile and glass tile alcove shower idea in Raleigh with an undermount sink and an undermount tub
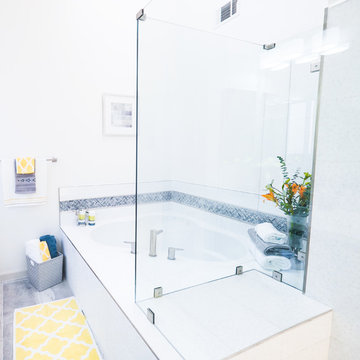
Example of a mid-sized transitional 3/4 glass tile ceramic tile and gray floor corner shower design in San Francisco with recessed-panel cabinets, dark wood cabinets, an undermount tub, a two-piece toilet, white walls, an undermount sink, quartzite countertops and a hinged shower door
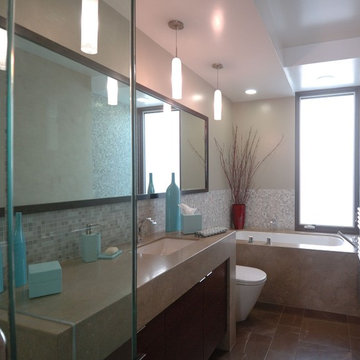
Transitional Design Condo Update in San Francisco, California Pacific Heights Neighborhood
The owners of this condo in Pacific Heights wanted to update their 60’s style kitchen and bathrooms yet strike a balance between ultra modern and conservative. To achieve this, we combined clean modern lines and contemporary fittings with warm natural stone and rich woods. In the kitchen, a distinctive effect is achieved by using quarter sawn cherry veneer on the shaker style cabinet doors with parallel grain run horizontally. Beautiful brown granite and custom stain compliment the oak floors we selected to provide continuity with the rest of the house. The master bath features a vanity designed with a wrap-over counter of thick granite, wenge wood veneers, Venetian plaster and a carefully coordinated variety of glass and stone tiles. In the guest bath a similar material palette is enlivened by inclusion of a wall hung toilet and an art niche.
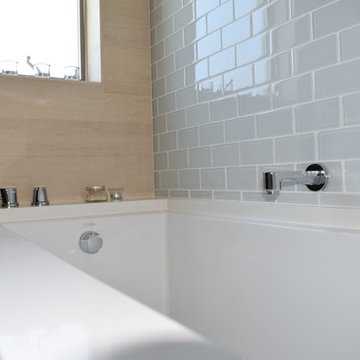
Bathroom - modern master beige tile and glass tile ceramic tile bathroom idea in Los Angeles with an undermount tub, a wall-mount toilet, an undermount sink and quartz countertops
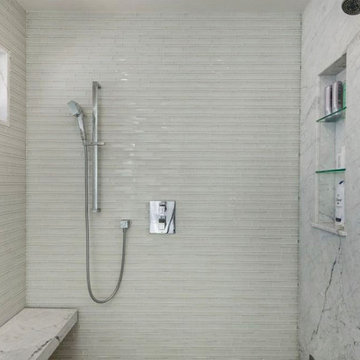
The original oversized master bathroom was reconfigured and converted into two bathrooms. The redesigned master bathroom -shown here- boasts his and her vanities as well as a make up area, a tub, a curbless dual shower and a separate toilet room. Marble was extensively used throughout to convey a clean and airy feel.
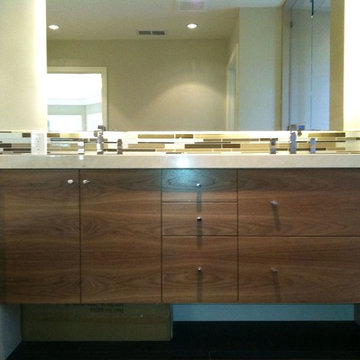
Inspiration for a mid-sized contemporary master multicolored tile and glass tile ceramic tile alcove shower remodel in San Francisco with flat-panel cabinets, medium tone wood cabinets, an undermount tub, a two-piece toilet, beige walls, an undermount sink and limestone countertops
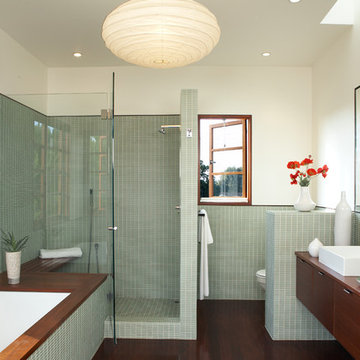
Alcove shower - contemporary master green tile and glass tile dark wood floor alcove shower idea in Los Angeles with a vessel sink, flat-panel cabinets, medium tone wood cabinets, an undermount tub and white walls
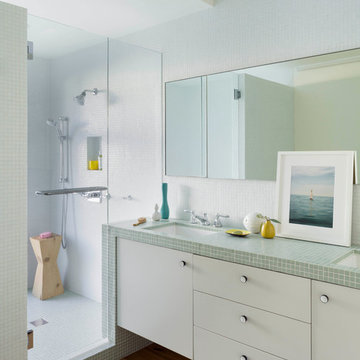
An interior remodel of a 1,500sf cottage for a young family. The design reconfigured the traditional layout of the 1930’s cottage creating bright, airy, open-plan living spaces as well as an updated master suite.
(c) Eric Staudenmaier
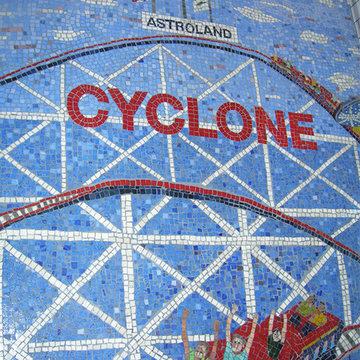
Unique tile mosaic bathroom inspired by NYC subway platforms and a passion for roller coasters.
Photo by Cathleen Newsham
Inspiration for a huge eclectic kids' multicolored tile and glass tile ceramic tile tub/shower combo remodel in New York with white walls, a pedestal sink, open cabinets, an undermount tub and a wall-mount toilet
Inspiration for a huge eclectic kids' multicolored tile and glass tile ceramic tile tub/shower combo remodel in New York with white walls, a pedestal sink, open cabinets, an undermount tub and a wall-mount toilet
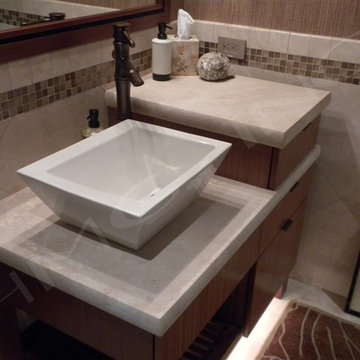
Inspiration for a large tropical beige tile and glass tile bathroom remodel in Hawaii with medium tone wood cabinets, an undermount tub, a vessel sink and beige countertops

Example of a large trendy master gray tile and glass tile wood-look tile floor, multicolored floor and double-sink bathroom design in San Francisco with flat-panel cabinets, medium tone wood cabinets, an undermount tub, beige walls, an undermount sink, quartz countertops, a hinged shower door, white countertops and a floating vanity
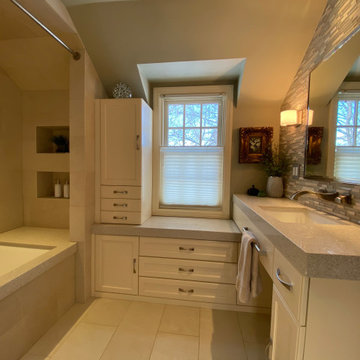
Maximized space in an older home. Soaker tub with quartz seat area. Rain head and handheld shower fixtures. Wall mount sink fixture. Water saving toilet.

Example of a large classic master beige tile, brown tile and glass tile porcelain tile and beige floor alcove shower design in San Diego with raised-panel cabinets, white cabinets, an undermount tub, beige walls, an undermount sink, granite countertops and a hinged shower door
Glass Tile Bath with an Undermount Tub Ideas
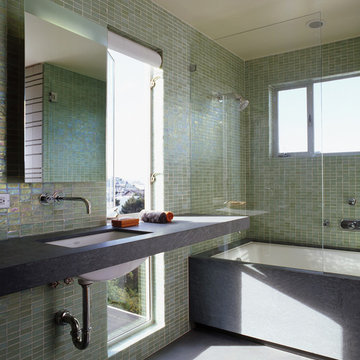
This project challenges the traditional idea of context in one of San Francisco's most rapidly evolving neighborhoods. The form of the addition takes its cues from the varied streetscape and brings the existing structure into a stronger compositional dialogue with its neighbors. The new story is set back from the street, balancing its scale and proportion with the lower floors.
Photo by Matthew Millman Photography
18







