Gray Tile and Glass Tile Bath Ideas
Refine by:
Budget
Sort by:Popular Today
101 - 120 of 3,875 photos
Item 1 of 3
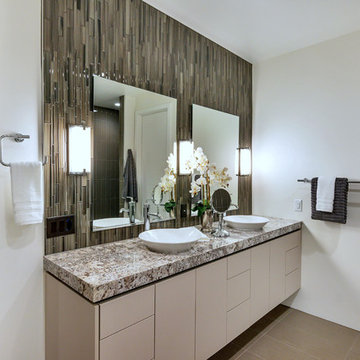
Trendy gray tile and glass tile gray floor bathroom photo in Phoenix with flat-panel cabinets, beige cabinets, white walls, a vessel sink and gray countertops
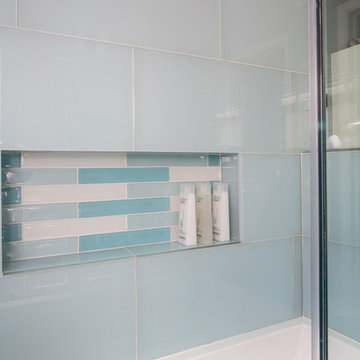
Erika Bierman Photography
Example of a mid-sized trendy master gray tile and glass tile porcelain tile bathroom design in Los Angeles with an undermount sink, shaker cabinets, white cabinets, marble countertops, an undermount tub, a two-piece toilet and gray walls
Example of a mid-sized trendy master gray tile and glass tile porcelain tile bathroom design in Los Angeles with an undermount sink, shaker cabinets, white cabinets, marble countertops, an undermount tub, a two-piece toilet and gray walls
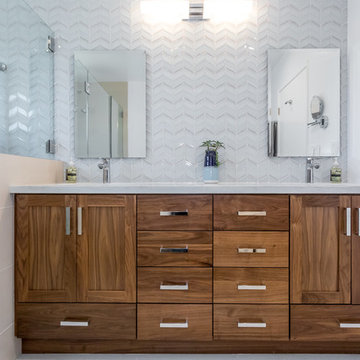
Mid-sized transitional 3/4 gray tile and glass tile porcelain tile and gray floor bathroom photo in Los Angeles with shaker cabinets, dark wood cabinets, beige walls, an undermount sink and quartzite countertops
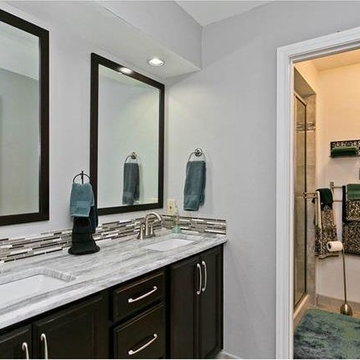
If it aint broke, dont fix it. This floor plan functioned perfectly. We simply updated the finishes to create a spa-like oasis.
Small transitional master gray tile and glass tile ceramic tile bathroom photo in Dallas with shaker cabinets, dark wood cabinets, quartz countertops and gray walls
Small transitional master gray tile and glass tile ceramic tile bathroom photo in Dallas with shaker cabinets, dark wood cabinets, quartz countertops and gray walls
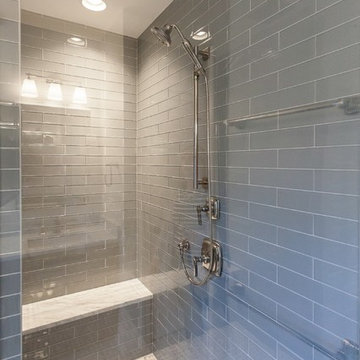
Example of a transitional master gray tile and glass tile marble floor and gray floor bathroom design in DC Metro with recessed-panel cabinets, medium tone wood cabinets, gray walls, an undermount sink, marble countertops, a hinged shower door and gray countertops
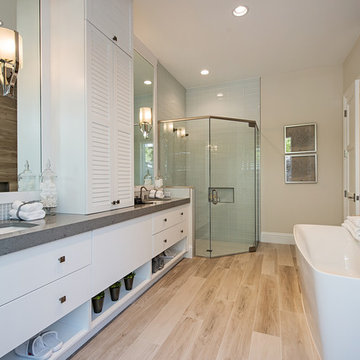
Inspiration for a huge contemporary master gray tile and glass tile light wood floor and beige floor bathroom remodel in Miami with flat-panel cabinets, white cabinets, a one-piece toilet, beige walls, a drop-in sink, limestone countertops and a hinged shower door
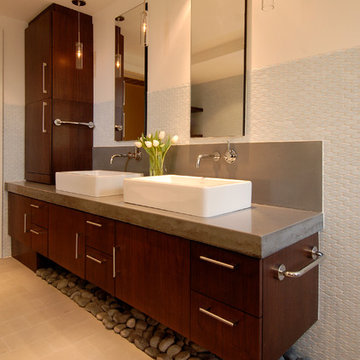
A completely new modernist kitchen and tower eating area highlights this renovation. Included are features such as built-in fire elements, sliding glass pantry door, stainless steel backsplash and chiseled stone elements at the bar. Also included in the scope of work was a complete bathroom remodel with glass wall tile and concrete counters.
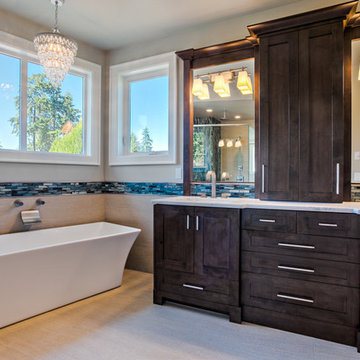
Bathroom - mid-sized transitional master beige tile, gray tile and glass tile porcelain tile bathroom idea in Seattle with shaker cabinets, dark wood cabinets, gray walls, an undermount sink and quartz countertops
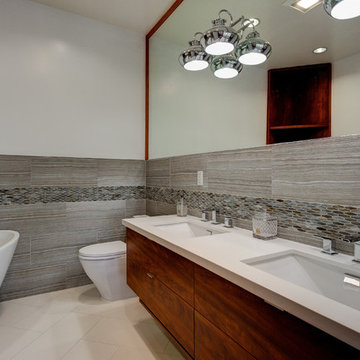
Inspiration for a large modern master gray tile and glass tile ceramic tile and beige floor freestanding bathtub remodel in Los Angeles with flat-panel cabinets, medium tone wood cabinets, a one-piece toilet, white walls and an integrated sink
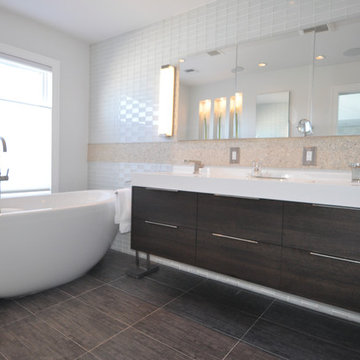
Master Bath with Floating Vanity, Dornbracht Plumbing Fixtures, Robern Recessed Medicine Cabinets, Free Standing Jacuzzi tub and Glass Tile with Pebble Detail.
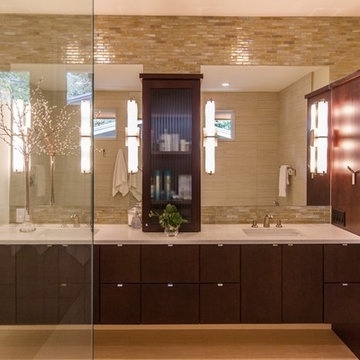
When designing this bathroom, our homeowners wanted tall vanities next to each other so that they could visit while getting ready for work. Interior Design by Jennifer Burggraaf, ASID, Count & Castle Design and Chuck Krueger AIA, Katz Builders, Inc. Custom Home Builder & Remodeler
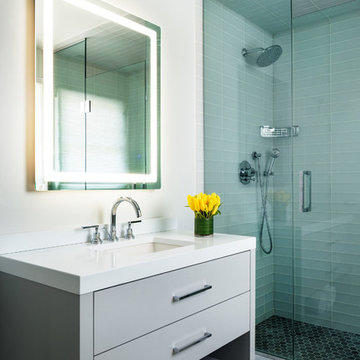
Tim Lenz Photo
Example of a mid-sized trendy kids' gray tile and glass tile porcelain tile and gray floor doorless shower design in New York with flat-panel cabinets, gray cabinets, gray walls, an undermount sink, quartz countertops, a hinged shower door and white countertops
Example of a mid-sized trendy kids' gray tile and glass tile porcelain tile and gray floor doorless shower design in New York with flat-panel cabinets, gray cabinets, gray walls, an undermount sink, quartz countertops, a hinged shower door and white countertops
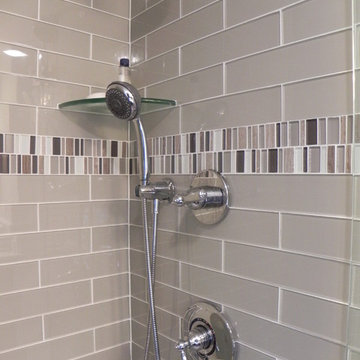
Inspiration for a small timeless 3/4 gray tile and glass tile ceramic tile alcove shower remodel in Boston with beaded inset cabinets, dark wood cabinets, a one-piece toilet, gray walls, an undermount sink and quartz countertops
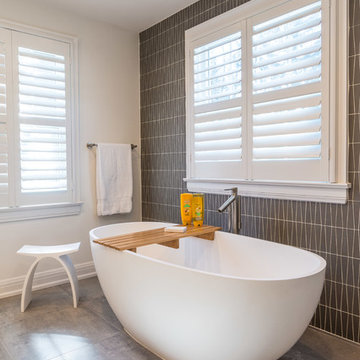
Our homeowner had worked with us in the past and asked us to design and renovate their 1980’s style master bathroom and closet into a modern oasis with a more functional layout. The original layout was chopped up and an inefficient use of space. Keeping the windows where they were, we simply swapped the vanity and the tub, and created an enclosed stool room. The shower was redesigned utilizing a gorgeous tile accent wall which was also utilized on the tub wall of the bathroom. A beautiful free-standing tub with modern tub filler were used to modernize the space and added a stunning focal point in the room. Two custom tall medicine cabinets were built to match the vanity and the closet cabinets for additional storage in the space with glass doors. The closet space was designed to match the bathroom cabinetry and provide closed storage without feeling narrow or enclosed. The outcome is a striking modern master suite that is not only functional but captures our homeowners’ great style.
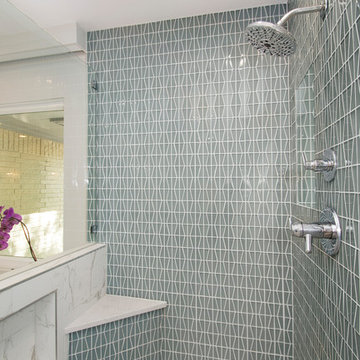
This home had a previous master bathroom remodel and addition with poor layout. Our homeowners wanted a whole new suite that was functional and beautiful. They wanted the new bathroom to feel bigger with more functional space. Their current bathroom was choppy with too many walls. The lack of storage in the bathroom and the closet was a problem and they hated the cabinets. They have a really nice large back yard and the views from the bathroom should take advantage of that.
We decided to move the main part of the bathroom to the rear of the bathroom that has the best view and combine the closets into one closet, which required moving all of the plumbing, as well as the entrance to the new bathroom. Where the old toilet, tub and shower were is now the new extra-large closet. We had to frame in the walls where the glass blocks were once behind the tub and the old doors that once went to the shower and water closet. We installed a new soft close pocket doors going into the water closet and the new closet. A new window was added behind the tub taking advantage of the beautiful backyard. In the partial frameless shower we installed a fogless mirror, shower niches and a large built in bench. . An articulating wall mount TV was placed outside of the closet, to be viewed from anywhere in the bathroom.
The homeowners chose some great floating vanity cabinets to give their new bathroom a more modern feel that went along great with the large porcelain tile flooring. A decorative tumbled marble mosaic tile was chosen for the shower walls, which really makes it a wow factor! New recessed can lights were added to brighten up the room, as well as four new pendants hanging on either side of the three mirrors placed above the seated make-up area and sinks.
Design/Remodel by Hatfield Builders & Remodelers | Photography by Versatile Imaging
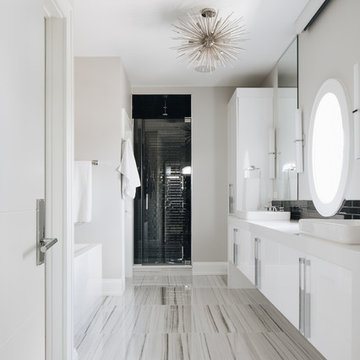
Photo by Stoffer Photgraphy
Example of a mid-sized minimalist master gray tile and glass tile porcelain tile and gray floor bathroom design in Chicago with flat-panel cabinets, white cabinets, a wall-mount toilet, gray walls, a vessel sink, quartz countertops, a hinged shower door and white countertops
Example of a mid-sized minimalist master gray tile and glass tile porcelain tile and gray floor bathroom design in Chicago with flat-panel cabinets, white cabinets, a wall-mount toilet, gray walls, a vessel sink, quartz countertops, a hinged shower door and white countertops
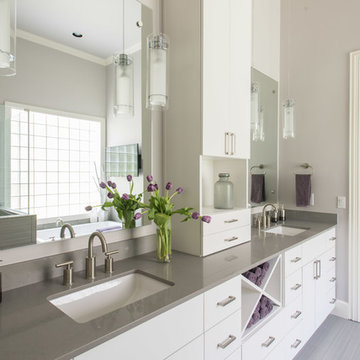
A soft gray and white bathroom with a touch of lavender... just what these clients had in mind. The flat panel cabinets add a unique modern look the light space. Free hanging pendants hung from the ceiling provide adequate amounts of lighting for all needs. A pop of lavender is the finishing touch to a beautiful space.
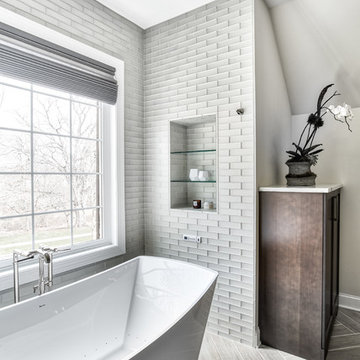
We tiled all three walls around the freestanding tub which gives this bathroom a really beautiful look and a calm feeling with glass tile and glass niches for bathroom accessories.
Photos by Chris Veith
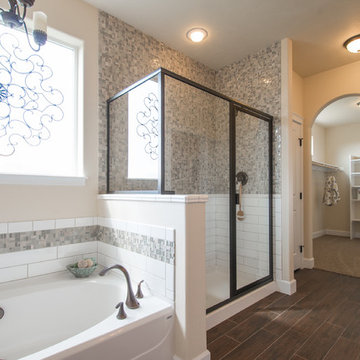
Century 21 Tri-Cities
Large mountain style master gray tile and glass tile linoleum floor bathroom photo in Seattle with a drop-in sink, shaker cabinets, white cabinets, granite countertops, a two-piece toilet and beige walls
Large mountain style master gray tile and glass tile linoleum floor bathroom photo in Seattle with a drop-in sink, shaker cabinets, white cabinets, granite countertops, a two-piece toilet and beige walls
Gray Tile and Glass Tile Bath Ideas
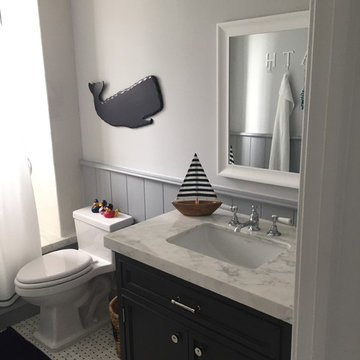
Example of a mid-sized transitional blue tile, gray tile, white tile and glass tile porcelain tile bathroom design in Miami with shaker cabinets, gray cabinets, a two-piece toilet, white walls, an undermount sink and marble countertops
6







