Gray Tile and Subway Tile Bath Ideas
Refine by:
Budget
Sort by:Popular Today
161 - 180 of 4,272 photos
Item 1 of 3

Hall bathroom with quartz counter, recessed medicine cabinet, undermount sink, gray cabinet, wall sconces, gray walls.
Inspiration for a small timeless kids' gray tile and subway tile cement tile floor, blue floor and single-sink bathroom remodel in Boston with shaker cabinets, gray cabinets, a two-piece toilet, blue walls, an undermount sink, quartz countertops, white countertops, a built-in vanity and a niche
Inspiration for a small timeless kids' gray tile and subway tile cement tile floor, blue floor and single-sink bathroom remodel in Boston with shaker cabinets, gray cabinets, a two-piece toilet, blue walls, an undermount sink, quartz countertops, white countertops, a built-in vanity and a niche
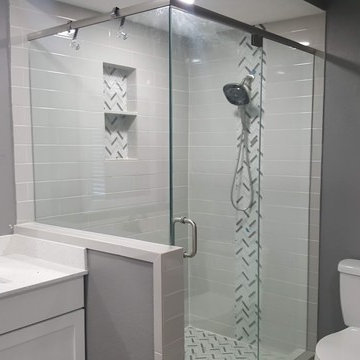
Walled in corner shower was opened up with glass. They light gray subway tile is accented with gray and white herringbone glass mesh tile in a vertical pattern as well as in the shampoo niche. The custom white Waypoint cabinets are topped with Iced White quartz. Nickle plated hardware and silver framed mirrors cannot be overlooked. The tiny bathtub got an upgrade to a soaking jetted tub with matching subway tile. The dated built-ins became a usable closet with a handy pocket door. Dark grey walls and grey stone like flooring complete the room.
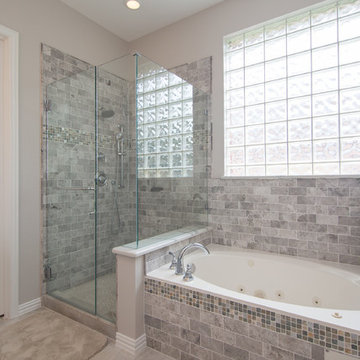
Mid-sized eclectic master gray tile and subway tile porcelain tile and gray floor bathroom photo in Dallas with shaker cabinets, gray cabinets, a two-piece toilet, gray walls, an undermount sink, quartz countertops, a hinged shower door and white countertops
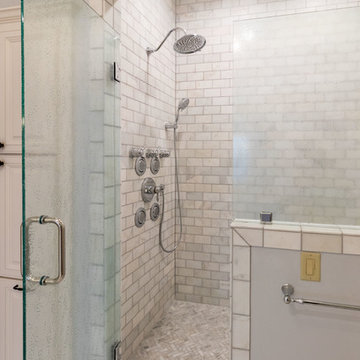
Mid-sized elegant master gray tile and subway tile mosaic tile floor and white floor bathroom photo in Other with raised-panel cabinets, white cabinets, quartz countertops, gray countertops, multicolored walls, an undermount sink and a hinged shower door
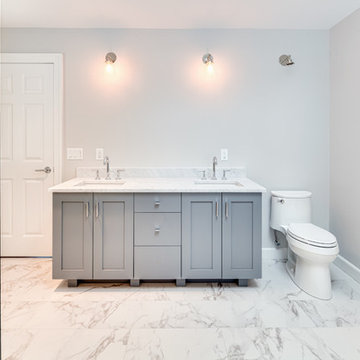
Attila Kun
Example of a large transitional master gray tile and subway tile marble floor and white floor bathroom design in Other with recessed-panel cabinets, gray cabinets, a one-piece toilet, gray walls, an undermount sink, marble countertops and a hinged shower door
Example of a large transitional master gray tile and subway tile marble floor and white floor bathroom design in Other with recessed-panel cabinets, gray cabinets, a one-piece toilet, gray walls, an undermount sink, marble countertops and a hinged shower door
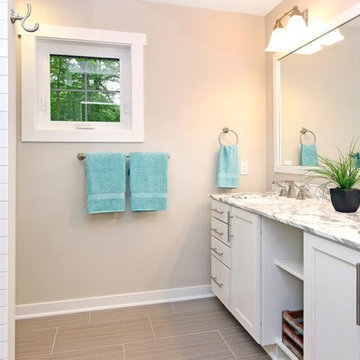
The oversized shower boasts multiple rain heads & a seat for a relaxing soak.
FrontDoor Photos
Bathroom - eclectic gray tile and subway tile ceramic tile bathroom idea in Grand Rapids with an undermount sink, raised-panel cabinets, white cabinets and marble countertops
Bathroom - eclectic gray tile and subway tile ceramic tile bathroom idea in Grand Rapids with an undermount sink, raised-panel cabinets, white cabinets and marble countertops
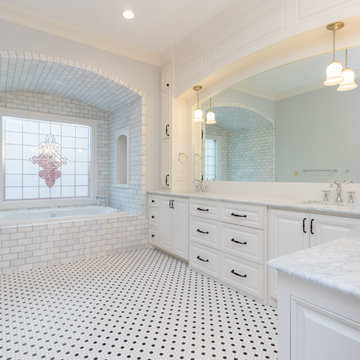
Mid-sized elegant master gray tile and subway tile mosaic tile floor and white floor bathroom photo in Other with raised-panel cabinets, white cabinets, quartz countertops, gray countertops, multicolored walls, an undermount sink and a hinged shower door
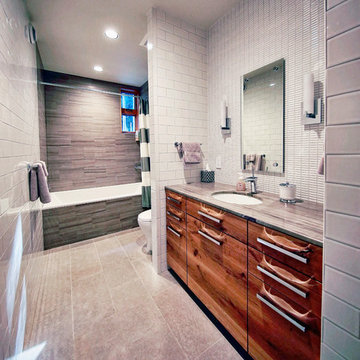
Mid-sized trendy 3/4 gray tile, white tile and subway tile porcelain tile bathroom photo in Other with flat-panel cabinets, medium tone wood cabinets, gray walls and an undermount sink
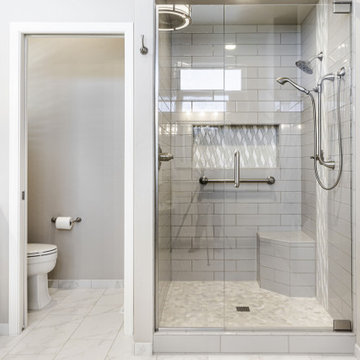
Farmhouse chic is a delightful balance of design styles that creates a countryside, stress-free, yet contemporary atmosphere. It's much warmer and more uplifting than minimalism. ... Contemporary farmhouse style coordinates clean lines, multiple layers of texture, neutral paint colors and natural finishes. We leveraged the open floor plan to keep this space nice and open while still having defined living areas. The soft tones are consistent throughout the house to help keep the continuity and allow for pops of color or texture to make each room special.
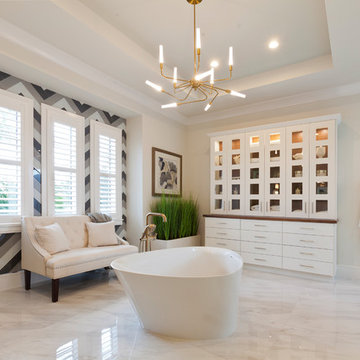
Visit The Korina 14803 Como Circle or call 941 907.8131 for additional information.
3 bedrooms | 4.5 baths | 3 car garage | 4,536 SF
The Korina is John Cannon’s new model home that is inspired by a transitional West Indies style with a contemporary influence. From the cathedral ceilings with custom stained scissor beams in the great room with neighboring pristine white on white main kitchen and chef-grade prep kitchen beyond, to the luxurious spa-like dual master bathrooms, the aesthetics of this home are the epitome of timeless elegance. Every detail is geared toward creating an upscale retreat from the hectic pace of day-to-day life. A neutral backdrop and an abundance of natural light, paired with vibrant accents of yellow, blues, greens and mixed metals shine throughout the home.
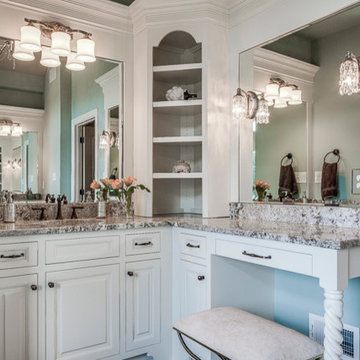
Example of a large transitional master gray tile, white tile and subway tile bathroom design in Louisville with raised-panel cabinets, white cabinets, blue walls, an undermount sink and marble countertops
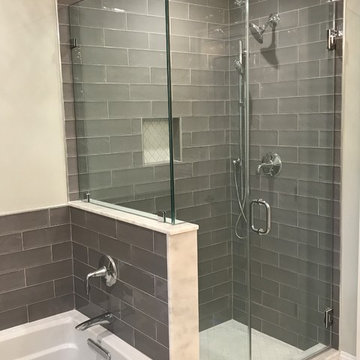
Example of a large transitional master gray tile and subway tile marble floor and white floor bathroom design in New York with recessed-panel cabinets, white cabinets, a one-piece toilet, gray walls, a drop-in sink and quartzite countertops
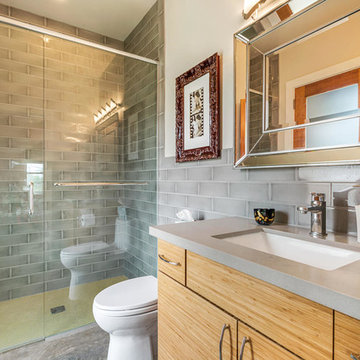
Inspiration for a mid-sized tropical 3/4 gray tile and subway tile bathroom remodel in Other with flat-panel cabinets, medium tone wood cabinets, an undermount sink and quartzite countertops
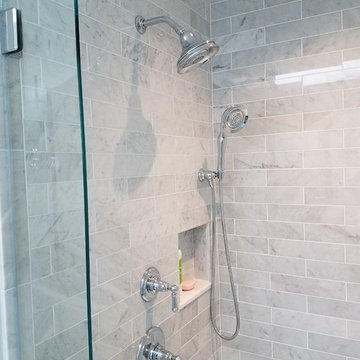
Example of a mid-sized transitional 3/4 gray tile and subway tile marble floor and gray floor alcove shower design in Bridgeport with recessed-panel cabinets, gray cabinets, a one-piece toilet, white walls, an undermount sink, marble countertops and a hinged shower door
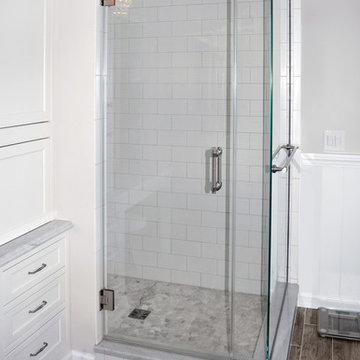
Master Bath Retreat! By removing the over sized corner tub and linen closet, we were able to increase the shower size and install this gorgeous soaking tub for our client. Enough space was freed up to add a separate water closet and make-up vanity. Additional storage was created with custom cabinetry. Porcelain wood plank tiles add warmth to the space.
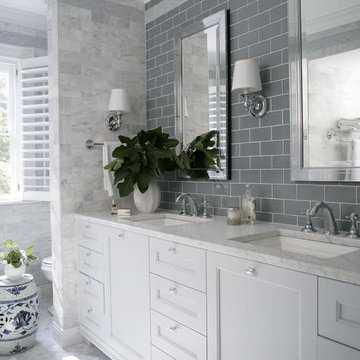
Inspiration for a large timeless master gray tile and subway tile marble floor and white floor bathroom remodel in Chicago with recessed-panel cabinets, white cabinets, gray walls, an undermount sink and marble countertops
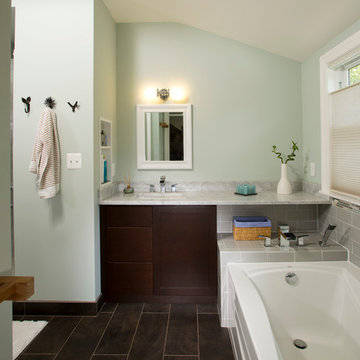
This small master bathroom is deceivingly spacious with large format floor tiles, natural light, and smart use of every available inch.
Transitional master gray tile and subway tile dark wood floor bathroom photo in DC Metro with an undermount sink, flat-panel cabinets, dark wood cabinets, marble countertops and green walls
Transitional master gray tile and subway tile dark wood floor bathroom photo in DC Metro with an undermount sink, flat-panel cabinets, dark wood cabinets, marble countertops and green walls
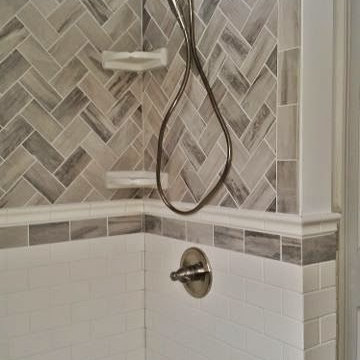
Bathtub/shower combination
North Jersey Pro Builders
Example of a mid-sized classic 3/4 gray tile and subway tile ceramic tile bathroom design in New York with raised-panel cabinets, white cabinets, marble countertops and white walls
Example of a mid-sized classic 3/4 gray tile and subway tile ceramic tile bathroom design in New York with raised-panel cabinets, white cabinets, marble countertops and white walls
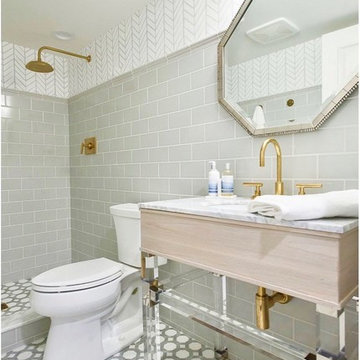
Example of a mid-sized classic 3/4 gray tile and subway tile porcelain tile and multicolored floor alcove shower design in Milwaukee with a two-piece toilet, a console sink, granite countertops and gray countertops
Gray Tile and Subway Tile Bath Ideas
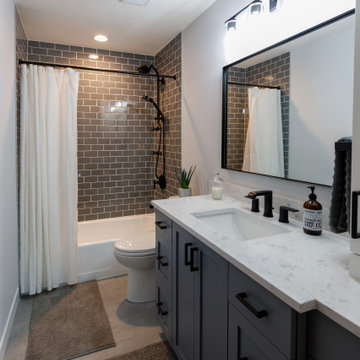
Inspiration for a mid-sized transitional gray tile and subway tile ceramic tile, gray floor and single-sink bathroom remodel in Minneapolis with recessed-panel cabinets, gray cabinets, a two-piece toilet, white walls, an undermount sink, quartz countertops, white countertops and a built-in vanity
9







