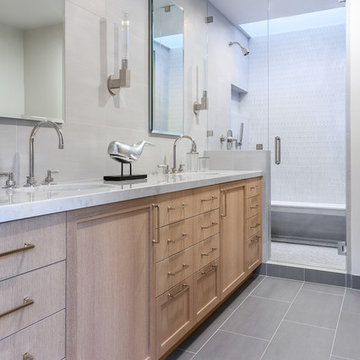Gray Tile Bath Ideas
Refine by:
Budget
Sort by:Popular Today
61 - 80 of 24,629 photos
Item 1 of 3

Master bath featuring a long vanity and Quartzite countertops. The flooring of dark limestone was paired with the showers light grey marble to convey a more modern appearance via the higher contrasting shades.

This is a beautiful master bathroom and closet remodel. The free standing bathtub with chandelier is the focal point in the room. The shower is travertine subway tile with enough room for 2.
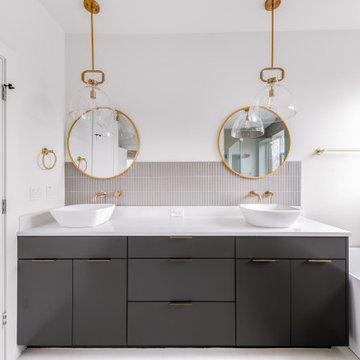
Stunning NEW construction East Dallas area. This ultra modern home makes an impact with it's open floor plan, tall ceilings, and abundance of natural light. Featuring 3 bedrooms, 2.1 baths and bonus game room! Stainless steel appliances, quartz countertops, 1st floor has sanded down concrete with exposed aggregate, custom cabinetry, decorative lighting and touches of gold accent throughout. Luxurious primary suite includes a walk in closet, huge stand up shower, free standing tub and dual sicks. Massive backyard consists of a covered patio and brand new wooden fence for privacy. This home is an entertainers dream!

Established in 1895 as a warehouse for the spice trade, 481 Washington was built to last. With its 25-inch-thick base and enchanting Beaux Arts facade, this regal structure later housed a thriving Hudson Square printing company. After an impeccable renovation, the magnificent loft building’s original arched windows and exquisite cornice remain a testament to the grandeur of days past. Perfectly anchored between Soho and Tribeca, Spice Warehouse has been converted into 12 spacious full-floor lofts that seamlessly fuse Old World character with modern convenience. Steps from the Hudson River, Spice Warehouse is within walking distance of renowned restaurants, famed art galleries, specialty shops and boutiques. With its golden sunsets and outstanding facilities, this is the ideal destination for those seeking the tranquil pleasures of the Hudson River waterfront.
Expansive private floor residences were designed to be both versatile and functional, each with 3 to 4 bedrooms, 3 full baths, and a home office. Several residences enjoy dramatic Hudson River views.
This open space has been designed to accommodate a perfect Tribeca city lifestyle for entertaining, relaxing and working.
This living room design reflects a tailored “old world” look, respecting the original features of the Spice Warehouse. With its high ceilings, arched windows, original brick wall and iron columns, this space is a testament of ancient time and old world elegance.
The master bathroom was designed with tradition in mind and a taste for old elegance. it is fitted with a fabulous walk in glass shower and a deep soaking tub.
The pedestal soaking tub and Italian carrera marble metal legs, double custom sinks balance classic style and modern flair.
The chosen tiles are a combination of carrera marble subway tiles and hexagonal floor tiles to create a simple yet luxurious look.
Photography: Francis Augustine

Situated on prime waterfront slip, the Pine Tree House could float we used so much wood.
This project consisted of a complete package. Built-In lacquer wall unit with custom cabinetry & LED lights, walnut floating vanities, credenzas, walnut slat wood bar with antique mirror backing.

From natural stone to tone-on-tone, this master bath is now a soothing space to start and end the day.
Example of a large transitional master subway tile and gray tile marble floor and beige floor bathroom design in Other with shaker cabinets, black cabinets, white walls, quartz countertops, a hinged shower door, beige countertops and an undermount sink
Example of a large transitional master subway tile and gray tile marble floor and beige floor bathroom design in Other with shaker cabinets, black cabinets, white walls, quartz countertops, a hinged shower door, beige countertops and an undermount sink
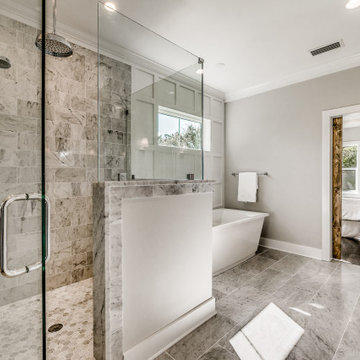
This 3000 SF farmhouse features four bedrooms and three baths over two floors. A first floor study can be used as a fifth bedroom. Open concept plan features beautiful kitchen with breakfast area and great room with fireplace. Butler's pantry leads to separate dining room. Upstairs, large master suite features a recessed ceiling and custom barn door leading to the marble master bath.

Photography by Paul Linnebach
Inspiration for a large tropical master gray tile and ceramic tile gray floor and ceramic tile bathroom remodel in Minneapolis with flat-panel cabinets, dark wood cabinets, a one-piece toilet, white walls, a vessel sink and concrete countertops
Inspiration for a large tropical master gray tile and ceramic tile gray floor and ceramic tile bathroom remodel in Minneapolis with flat-panel cabinets, dark wood cabinets, a one-piece toilet, white walls, a vessel sink and concrete countertops
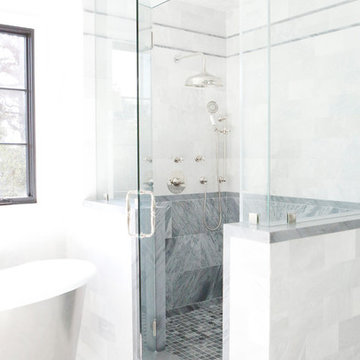
Large transitional master gray tile bathroom photo in Los Angeles with white walls
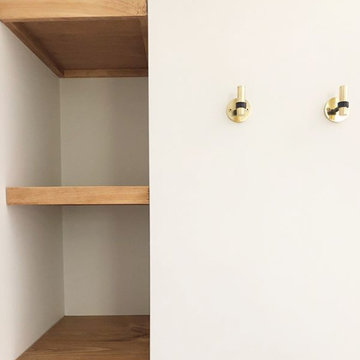
Joyelle West
Example of a mid-sized trendy 3/4 gray tile, white tile and marble tile white floor bathroom design in Boston with flat-panel cabinets, black cabinets, a one-piece toilet, white walls, an undermount sink, marble countertops and gray countertops
Example of a mid-sized trendy 3/4 gray tile, white tile and marble tile white floor bathroom design in Boston with flat-panel cabinets, black cabinets, a one-piece toilet, white walls, an undermount sink, marble countertops and gray countertops
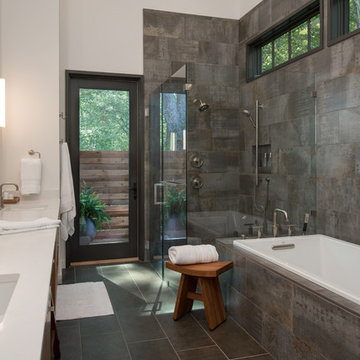
Ryan Theed
Example of a trendy 3/4 gray tile gray floor bathroom design in Other with white walls, an undermount sink and a hinged shower door
Example of a trendy 3/4 gray tile gray floor bathroom design in Other with white walls, an undermount sink and a hinged shower door
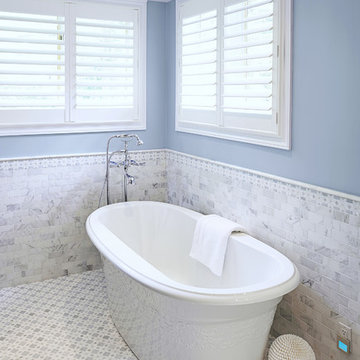
Mid-sized elegant gray tile and stone tile bathroom photo in Detroit with an undermount sink, furniture-like cabinets, dark wood cabinets and quartz countertops
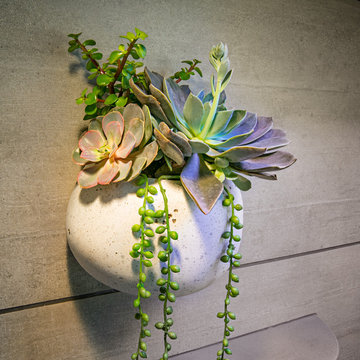
Working with a ceramic artisan, wall mounted ceramic planters were custom made for the shower wall to bring some living elements into this light filled space. Specially designed to hold just the right amount of water, these planters can be watered irregularly without the worry of over or under watering.
Photography by Paul Linnebach
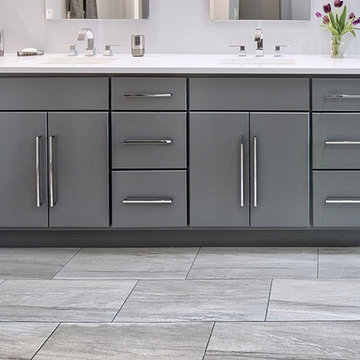
By Thrive Design Group
Inspiration for a mid-sized modern master gray tile and ceramic tile porcelain tile corner shower remodel in Chicago with flat-panel cabinets, gray cabinets, a two-piece toilet, gray walls, an undermount sink and quartz countertops
Inspiration for a mid-sized modern master gray tile and ceramic tile porcelain tile corner shower remodel in Chicago with flat-panel cabinets, gray cabinets, a two-piece toilet, gray walls, an undermount sink and quartz countertops
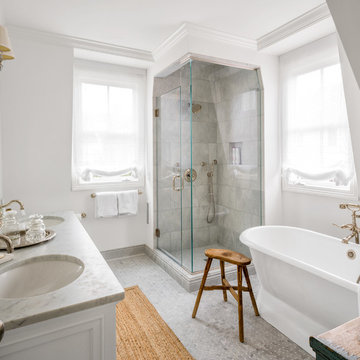
Transitional master gray tile gray floor bathroom photo in New York with shaker cabinets, white cabinets, white walls, an undermount sink and a hinged shower door
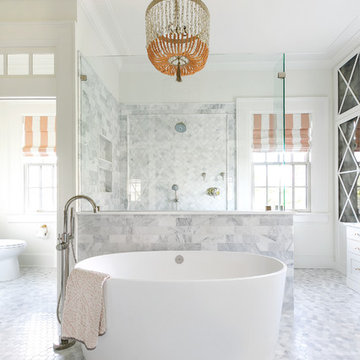
Transitional master gray tile gray floor bathroom photo in Charleston with white walls
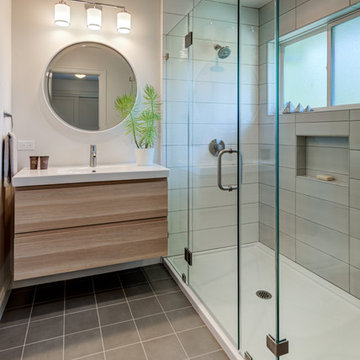
Treve Johnson Photography
Example of a trendy gray tile beige floor corner shower design in San Francisco with flat-panel cabinets, light wood cabinets, beige walls, an integrated sink, a hinged shower door and white countertops
Example of a trendy gray tile beige floor corner shower design in San Francisco with flat-panel cabinets, light wood cabinets, beige walls, an integrated sink, a hinged shower door and white countertops
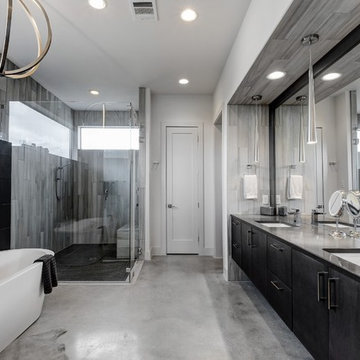
Inspiration for a mid-sized contemporary master gray tile and porcelain tile concrete floor and gray floor bathroom remodel in Austin with flat-panel cabinets, an undermount sink, quartz countertops, a hinged shower door, gray countertops and black cabinets
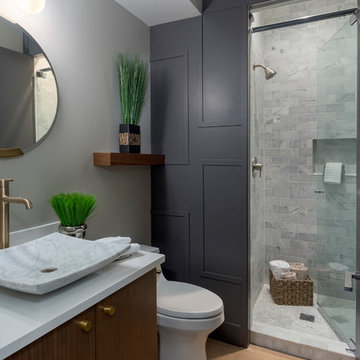
Dan Farmer | Seattle Home Tours
Example of a trendy 3/4 gray tile light wood floor corner shower design in Seattle with flat-panel cabinets, dark wood cabinets, gray walls, a vessel sink and a hinged shower door
Example of a trendy 3/4 gray tile light wood floor corner shower design in Seattle with flat-panel cabinets, dark wood cabinets, gray walls, a vessel sink and a hinged shower door
Gray Tile Bath Ideas
4








