Gray Tile Bath Ideas
Refine by:
Budget
Sort by:Popular Today
161 - 180 of 48,972 photos
Item 1 of 3

Bathroom - mid-sized traditional 3/4 gray tile and porcelain tile porcelain tile, gray floor and single-sink bathroom idea in Atlanta with shaker cabinets, black cabinets, gray walls, an undermount sink, quartz countertops, a hinged shower door, white countertops and a built-in vanity
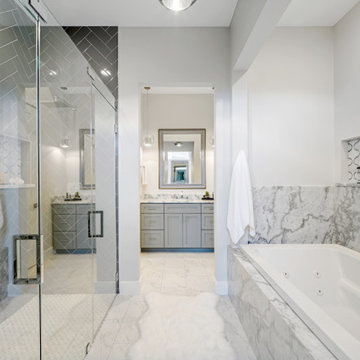
Inspiration for a huge transitional master gray tile and porcelain tile porcelain tile and gray floor bathroom remodel in Austin with shaker cabinets, gray cabinets, gray walls, a hinged shower door and white countertops
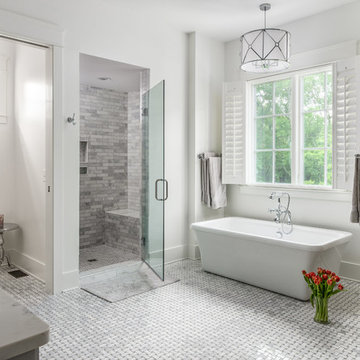
Master bathroom
Photography: Garett + Carrie Buell of Studiobuell/ studiobuell.com
Inspiration for a transitional master gray tile and porcelain tile porcelain tile bathroom remodel in Nashville with shaker cabinets, gray cabinets, gray walls, an undermount sink, quartz countertops, a hinged shower door and white countertops
Inspiration for a transitional master gray tile and porcelain tile porcelain tile bathroom remodel in Nashville with shaker cabinets, gray cabinets, gray walls, an undermount sink, quartz countertops, a hinged shower door and white countertops
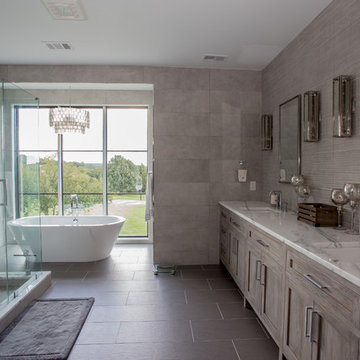
Inspiration for a large transitional master gray tile and porcelain tile porcelain tile and gray floor bathroom remodel in Baltimore with shaker cabinets, light wood cabinets, a one-piece toilet, gray walls, a drop-in sink, marble countertops, a hinged shower door and white countertops
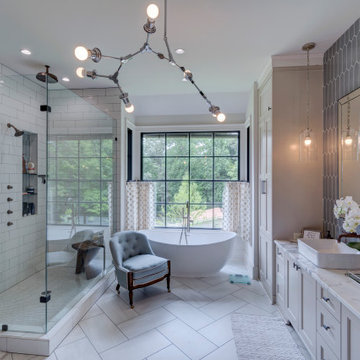
This award winning, luxurious home reinvents the ranch-style house to suit the lifestyle and taste of today’s modern family. Featuring vaulted ceilings, large windows and a screened porch, this home embraces the open floor plan concept and is handicap friendly. Expansive glass doors extend the interior space out, and the garden pavilion is a great place for the family to enjoy the outdoors in comfort. This home is the Gold Winner of the 2019 Obie Awards. Photography by Nelson Salivia
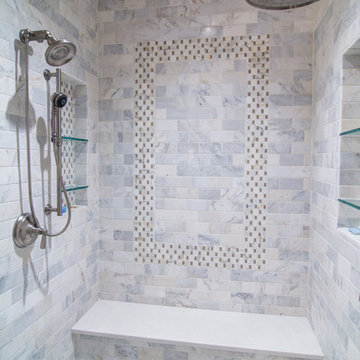
The Homeowner’s of this St. Marlo home were ready to do away with the large unused Jacuzzi tub and builder grade finishes in their Master Bath and Bedroom. The request was for a design that felt modern and crisp but held the elegance of their Country French preferences. Custom vanities with drop in sinks that mimic the roll top tub and crystal knobs flank a furniture style armoire painted in a lightly distressed gray achieving a sense of casual elegance. Wallpaper and crystal sconces compliment the simplicity of the chandelier and free standing tub surrounded by traditional Rue Pierre white marble tile. As contradiction the floor is 12 x 24 polished porcelain adding a clean and modernized touch. Multiple shower heads, bench and mosaic tiled niches with glass shelves complete the luxurious showering experience.

Our clients called us wanting to not only update their master bathroom but to specifically make it more functional. She had just had knee surgery, so taking a shower wasn’t easy. They wanted to remove the tub and enlarge the shower, as much as possible, and add a bench. She really wanted a seated makeup vanity area, too. They wanted to replace all vanity cabinets making them one height, and possibly add tower storage. With the current layout, they felt that there were too many doors, so we discussed possibly using a barn door to the bedroom.
We removed the large oval bathtub and expanded the shower, with an added bench. She got her seated makeup vanity and it’s placed between the shower and the window, right where she wanted it by the natural light. A tilting oval mirror sits above the makeup vanity flanked with Pottery Barn “Hayden” brushed nickel vanity lights. A lit swing arm makeup mirror was installed, making for a perfect makeup vanity! New taller Shiloh “Eclipse” bathroom cabinets painted in Polar with Slate highlights were installed (all at one height), with Kohler “Caxton” square double sinks. Two large beautiful mirrors are hung above each sink, again, flanked with Pottery Barn “Hayden” brushed nickel vanity lights on either side. Beautiful Quartzmasters Polished Calacutta Borghini countertops were installed on both vanities, as well as the shower bench top and shower wall cap.
Carrara Valentino basketweave mosaic marble tiles was installed on the shower floor and the back of the niches, while Heirloom Clay 3x9 tile was installed on the shower walls. A Delta Shower System was installed with both a hand held shower and a rainshower. The linen closet that used to have a standard door opening into the middle of the bathroom is now storage cabinets, with the classic Restoration Hardware “Campaign” pulls on the drawers and doors. A beautiful Birch forest gray 6”x 36” floor tile, laid in a random offset pattern was installed for an updated look on the floor. New glass paneled doors were installed to the closet and the water closet, matching the barn door. A gorgeous Shades of Light 20” “Pyramid Crystals” chandelier was hung in the center of the bathroom to top it all off!
The bedroom was painted a soothing Magnetic Gray and a classic updated Capital Lighting “Harlow” Chandelier was hung for an updated look.
We were able to meet all of our clients needs by removing the tub, enlarging the shower, installing the seated makeup vanity, by the natural light, right were she wanted it and by installing a beautiful barn door between the bathroom from the bedroom! Not only is it beautiful, but it’s more functional for them now and they love it!
Design/Remodel by Hatfield Builders & Remodelers | Photography by Versatile Imaging

www.yiannisphotography.com/
Inspiration for a mid-sized transitional master gray tile and marble tile porcelain tile and beige floor double shower remodel in Chicago with flat-panel cabinets, gray cabinets, an undermount tub, a two-piece toilet, gray walls, an undermount sink, marble countertops, a hinged shower door and white countertops
Inspiration for a mid-sized transitional master gray tile and marble tile porcelain tile and beige floor double shower remodel in Chicago with flat-panel cabinets, gray cabinets, an undermount tub, a two-piece toilet, gray walls, an undermount sink, marble countertops, a hinged shower door and white countertops
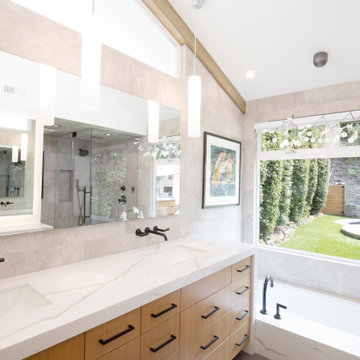
Example of a tuscan master gray tile and porcelain tile porcelain tile and gray floor corner shower design in Orange County with flat-panel cabinets, light wood cabinets, an undermount tub, an undermount sink, quartz countertops, a hinged shower door and white countertops
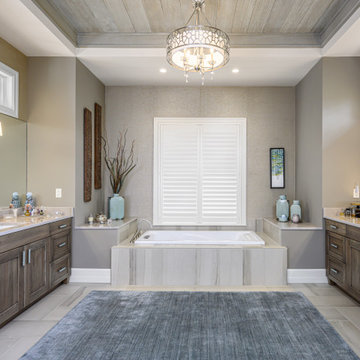
Example of a huge transitional master gray tile porcelain tile and gray floor drop-in bathtub design in Other with shaker cabinets, medium tone wood cabinets, gray walls, an undermount sink and gray countertops
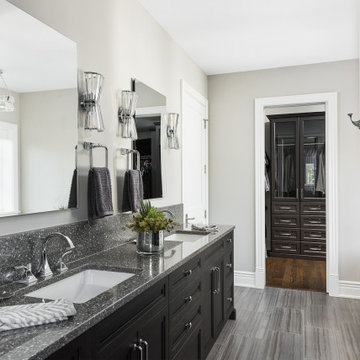
Example of a transitional master gray tile porcelain tile and gray floor bathroom design in Chicago with shaker cabinets, black cabinets, gray countertops, gray walls and an undermount sink
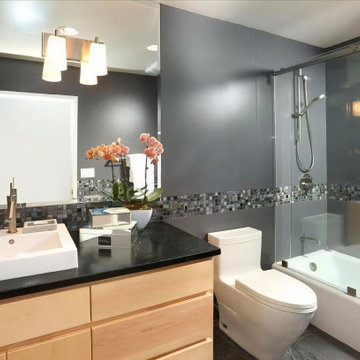
The first of three bathrooms we designed doubles as the powder room. For all three baths, we opted for a similar design trajectory yet with noticeable differences. A floating cabinet is adorned with a soapstone counter. The walls are sheathed with porcelain slabs while a glass mosaic border runs the perimeter of the room.
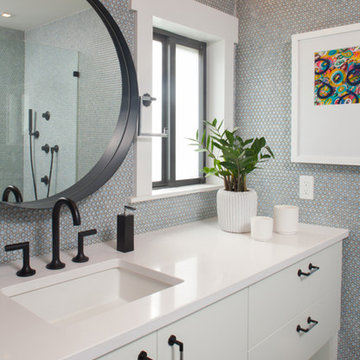
Mick Hales Photographer
Bathroom - mid-sized coastal 3/4 gray tile and mosaic tile porcelain tile and brown floor bathroom idea in Orlando with flat-panel cabinets, white cabinets, gray walls, an undermount sink and quartz countertops
Bathroom - mid-sized coastal 3/4 gray tile and mosaic tile porcelain tile and brown floor bathroom idea in Orlando with flat-panel cabinets, white cabinets, gray walls, an undermount sink and quartz countertops
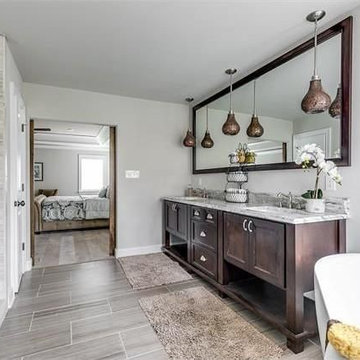
Example of a large transitional master gray tile, white tile and porcelain tile porcelain tile bathroom design in Richmond with shaker cabinets, dark wood cabinets, a one-piece toilet, gray walls, an undermount sink and marble countertops
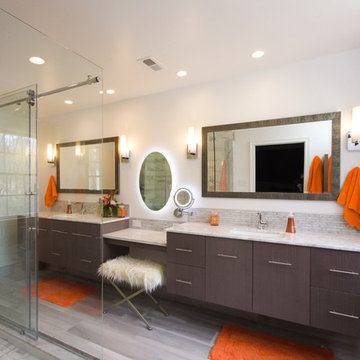
The dark-ish cabinets and accents in the room are the perfect counterpoint to all the light-colored surfaces.
Bathroom - small modern master gray tile and porcelain tile porcelain tile and gray floor bathroom idea in Philadelphia with flat-panel cabinets, gray cabinets, a two-piece toilet, white walls, an undermount sink, quartz countertops and gray countertops
Bathroom - small modern master gray tile and porcelain tile porcelain tile and gray floor bathroom idea in Philadelphia with flat-panel cabinets, gray cabinets, a two-piece toilet, white walls, an undermount sink, quartz countertops and gray countertops
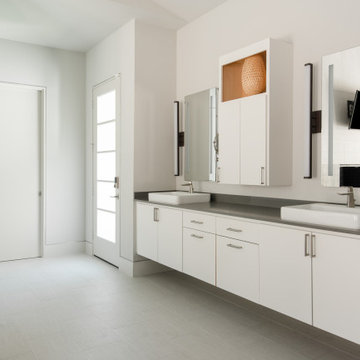
Bathroom - mid-sized contemporary master gray tile and porcelain tile porcelain tile and gray floor bathroom idea in Houston with flat-panel cabinets, white cabinets, white walls, quartz countertops, gray countertops and a vessel sink
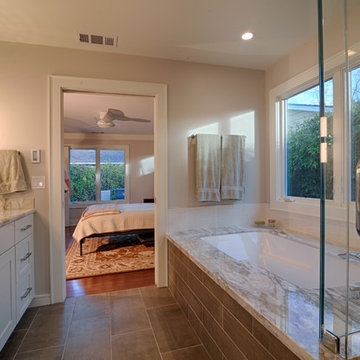
Ryan Edwards
Doorless shower - large transitional master gray tile and porcelain tile porcelain tile and brown floor doorless shower idea in Raleigh with shaker cabinets, white cabinets, an undermount tub, a two-piece toilet, gray walls, an undermount sink, quartzite countertops and a hinged shower door
Doorless shower - large transitional master gray tile and porcelain tile porcelain tile and brown floor doorless shower idea in Raleigh with shaker cabinets, white cabinets, an undermount tub, a two-piece toilet, gray walls, an undermount sink, quartzite countertops and a hinged shower door
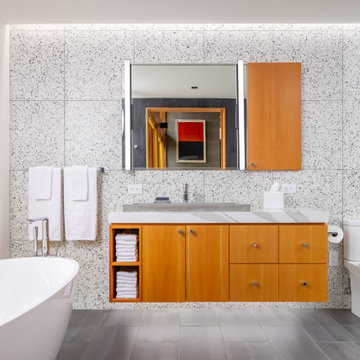
Example of a mid-sized mountain style master porcelain tile and gray tile porcelain tile, gray floor and single-sink freestanding bathtub design in Minneapolis with flat-panel cabinets, medium tone wood cabinets, white walls, quartz countertops, white countertops, a floating vanity and a drop-in sink
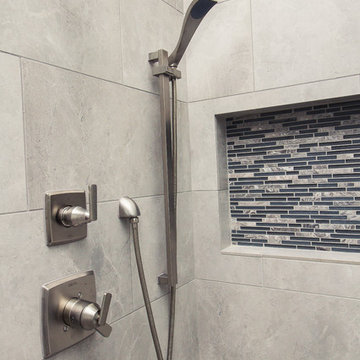
Designed By: Robby & Lisa Griffin
Photos By: Desired Photo
Example of a mid-sized transitional master gray tile and porcelain tile porcelain tile and gray floor bathroom design in Houston with dark wood cabinets, gray walls, an undermount sink, quartz countertops, a hinged shower door and beaded inset cabinets
Example of a mid-sized transitional master gray tile and porcelain tile porcelain tile and gray floor bathroom design in Houston with dark wood cabinets, gray walls, an undermount sink, quartz countertops, a hinged shower door and beaded inset cabinets
Gray Tile Bath Ideas
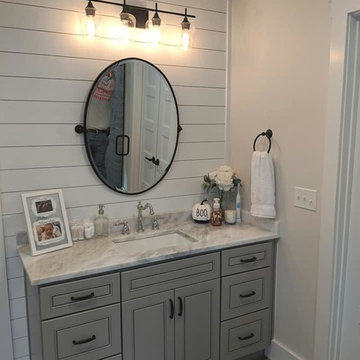
Example of a mid-sized country master gray tile and porcelain tile porcelain tile and gray floor bathroom design in Raleigh with flat-panel cabinets, gray cabinets, gray walls, an undermount sink, marble countertops, a hinged shower door and yellow countertops
9







