Gray Tile Bath with Furniture-Like Cabinets Ideas
Refine by:
Budget
Sort by:Popular Today
161 - 180 of 7,860 photos
Item 1 of 3
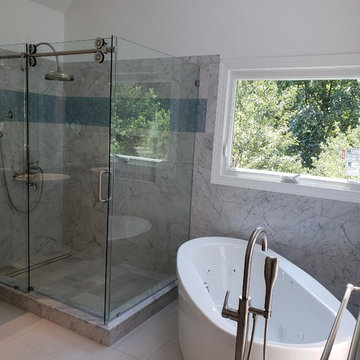
Inspiration for a large contemporary master gray tile, white tile and marble tile ceramic tile and white floor bathroom remodel in Raleigh with furniture-like cabinets, medium tone wood cabinets, a two-piece toilet, white walls, a vessel sink, granite countertops, a hinged shower door and black countertops
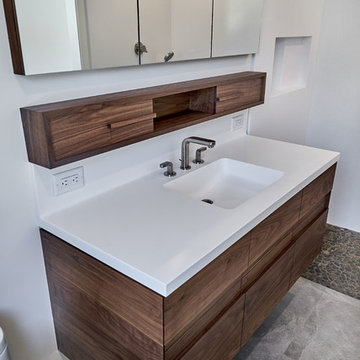
Walnut vanity and medicine cabinet - designed, built, and installed by Bill Fry Construction. Shower floor has pebble tile.
Inspiration for a mid-sized modern master gray tile porcelain tile and gray floor bathroom remodel in San Francisco with furniture-like cabinets, brown cabinets, a bidet, gray walls, an integrated sink, solid surface countertops and white countertops
Inspiration for a mid-sized modern master gray tile porcelain tile and gray floor bathroom remodel in San Francisco with furniture-like cabinets, brown cabinets, a bidet, gray walls, an integrated sink, solid surface countertops and white countertops
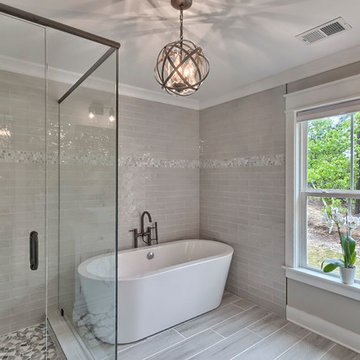
Beautiful custom home built in the heart of Crickentree subdivision located in the charming town of Blythewood, SC.
Inspiration for a mid-sized modern master gray tile and subway tile porcelain tile and gray floor bathroom remodel in Other with furniture-like cabinets, brown cabinets, a one-piece toilet, gray walls, an integrated sink, marble countertops, a hinged shower door and gray countertops
Inspiration for a mid-sized modern master gray tile and subway tile porcelain tile and gray floor bathroom remodel in Other with furniture-like cabinets, brown cabinets, a one-piece toilet, gray walls, an integrated sink, marble countertops, a hinged shower door and gray countertops
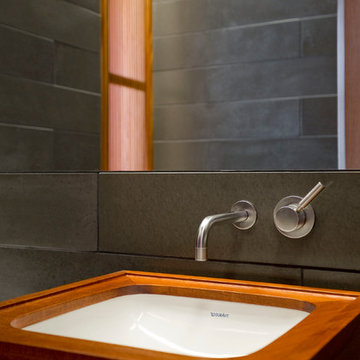
Cathedral ceilings and seamless cabinetry complement this home’s river view.
The low ceilings in this ’70s contemporary were a nagging issue for the 6-foot-8 homeowner. Plus, drab interiors failed to do justice to the home’s Connecticut River view.
By raising ceilings and removing non-load-bearing partitions, architect Christopher Arelt was able to create a cathedral-within-a-cathedral structure in the kitchen, dining and living area. Decorative mahogany rafters open the space’s height, introduce a warmer palette and create a welcoming framework for light.
The homeowner, a Frank Lloyd Wright fan, wanted to emulate the famed architect’s use of reddish-brown concrete floors, and the result further warmed the interior. “Concrete has a connotation of cold and industrial but can be just the opposite,” explains Arelt. Clunky European hardware was replaced by hidden pivot hinges, and outside cabinet corners were mitered so there is no evidence of a drawer or door from any angle.
Photo Credit: Read McKendree
Cathedral ceilings and seamless cabinetry complement this kitchen’s river view
The low ceilings in this ’70s contemporary were a nagging issue for the 6-foot-8 homeowner. Plus, drab interiors failed to do justice to the home’s Connecticut River view.
By raising ceilings and removing non-load-bearing partitions, architect Christopher Arelt was able to create a cathedral-within-a-cathedral structure in the kitchen, dining and living area. Decorative mahogany rafters open the space’s height, introduce a warmer palette and create a welcoming framework for light.
The homeowner, a Frank Lloyd Wright fan, wanted to emulate the famed architect’s use of reddish-brown concrete floors, and the result further warmed the interior. “Concrete has a connotation of cold and industrial but can be just the opposite,” explains Arelt.
Clunky European hardware was replaced by hidden pivot hinges, and outside cabinet corners were mitered so there is no evidence of a drawer or door from any angle.
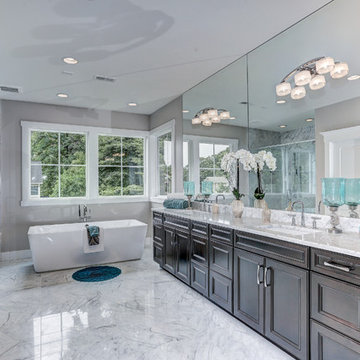
Mid-sized arts and crafts master gray tile and marble tile marble floor and gray floor bathroom photo in DC Metro with furniture-like cabinets, brown cabinets, a two-piece toilet, gray walls, an undermount sink, quartz countertops and a hinged shower door
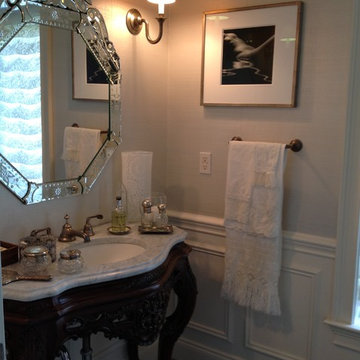
Formal powder room
Mid-sized elegant gray tile powder room photo in New York with an undermount sink, furniture-like cabinets, dark wood cabinets, marble countertops, a one-piece toilet and gray walls
Mid-sized elegant gray tile powder room photo in New York with an undermount sink, furniture-like cabinets, dark wood cabinets, marble countertops, a one-piece toilet and gray walls
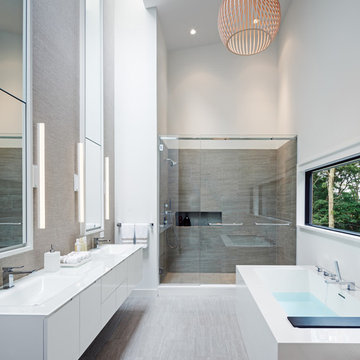
Colin Miller
Example of a minimalist gray tile bathroom design in New York with furniture-like cabinets and white cabinets
Example of a minimalist gray tile bathroom design in New York with furniture-like cabinets and white cabinets
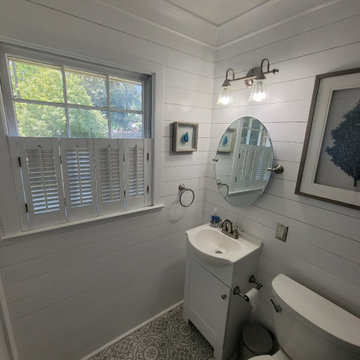
View our collection of Bathroom Remodeling projects in the Savannah and Richmond Hill, GA area! Trust Southern Home Solutions to blend the latest conveniences with any style or theme you want for your bathroom expertly. Learn more about our bathroom remodeling services and contact us for a free estimate! https://southernhomesolutions.net/contact-us/
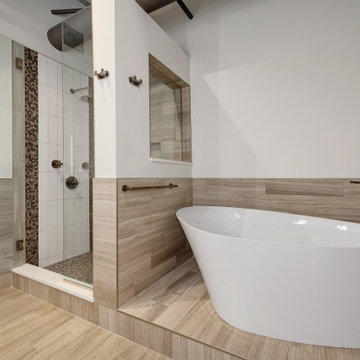
After pics of completed master bathroom remodel in West Loop, Chicago, IL. Walls are covered by 35-40% with a gray marble, installed horizontally with a staggered subway pattern. The bathtub is a Kohler free-standing oval shaped tub using a Kohler Composed Bathtub Filler in a Vibrant Titanium.
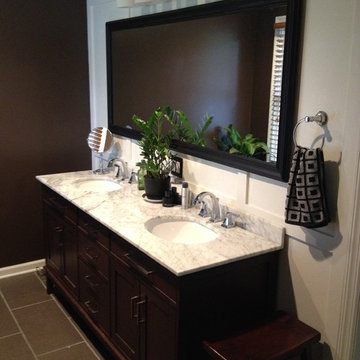
New diy master bathroom
Example of a large transitional master gray tile and stone tile porcelain tile walk-in shower design in Cleveland with an undermount sink, furniture-like cabinets, dark wood cabinets, marble countertops, a two-piece toilet and brown walls
Example of a large transitional master gray tile and stone tile porcelain tile walk-in shower design in Cleveland with an undermount sink, furniture-like cabinets, dark wood cabinets, marble countertops, a two-piece toilet and brown walls
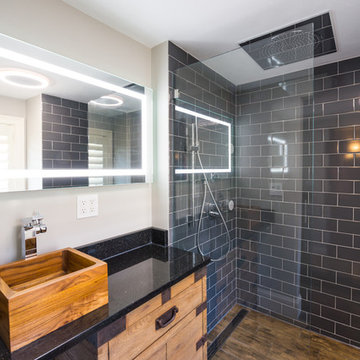
Custom designed master bath with teak vessel sink.
Example of a mid-sized minimalist master gray tile and ceramic tile ceramic tile and beige floor bathroom design in Boston with furniture-like cabinets, a two-piece toilet, granite countertops, medium tone wood cabinets, white walls and a vessel sink
Example of a mid-sized minimalist master gray tile and ceramic tile ceramic tile and beige floor bathroom design in Boston with furniture-like cabinets, a two-piece toilet, granite countertops, medium tone wood cabinets, white walls and a vessel sink
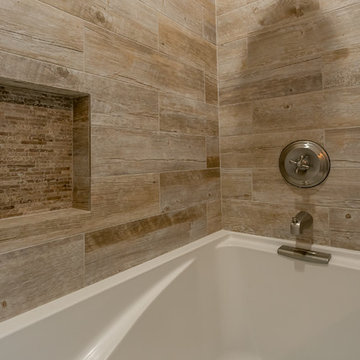
Bathroom - mid-sized coastal 3/4 brown tile, gray tile and porcelain tile bathroom idea in Los Angeles with furniture-like cabinets, medium tone wood cabinets, a two-piece toilet, gray walls, an undermount sink and quartzite countertops
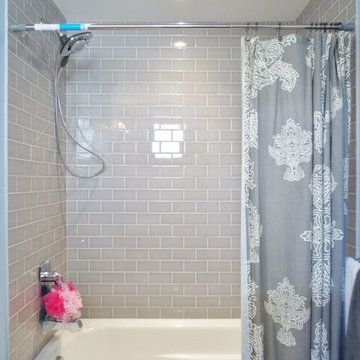
Design: Caitlin Lambert & Christine Rider
Photos: Caitlin Lambert
Small transitional master gray tile and porcelain tile porcelain tile bathroom photo in Other with furniture-like cabinets, medium tone wood cabinets and blue walls
Small transitional master gray tile and porcelain tile porcelain tile bathroom photo in Other with furniture-like cabinets, medium tone wood cabinets and blue walls
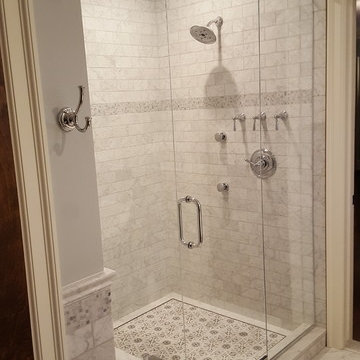
Bathroom - large traditional master gray tile and marble tile marble floor and gray floor bathroom idea in Detroit with furniture-like cabinets, dark wood cabinets, a two-piece toilet, gray walls, an undermount sink, marble countertops and a hinged shower door
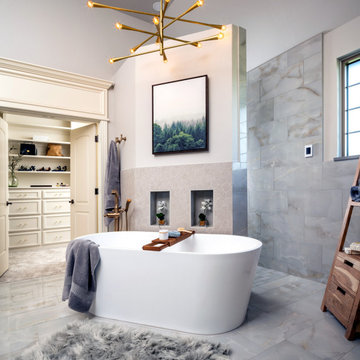
The redesigned space creates a walk in and curbless shower supporting the freestanding tub placement as a focal point.
Inspiration for a transitional master gray tile and porcelain tile porcelain tile, gray floor and double-sink bathroom remodel in Oklahoma City with furniture-like cabinets, a one-piece toilet, beige walls, an undermount sink, quartz countertops, gray countertops and a built-in vanity
Inspiration for a transitional master gray tile and porcelain tile porcelain tile, gray floor and double-sink bathroom remodel in Oklahoma City with furniture-like cabinets, a one-piece toilet, beige walls, an undermount sink, quartz countertops, gray countertops and a built-in vanity
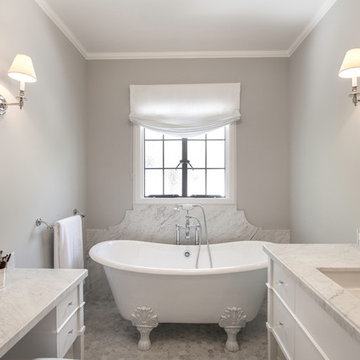
Calvin Baines
Inspiration for a mid-sized mediterranean kids' gray tile and marble tile marble floor bathroom remodel in Los Angeles with furniture-like cabinets, white cabinets, white walls, an undermount sink and marble countertops
Inspiration for a mid-sized mediterranean kids' gray tile and marble tile marble floor bathroom remodel in Los Angeles with furniture-like cabinets, white cabinets, white walls, an undermount sink and marble countertops
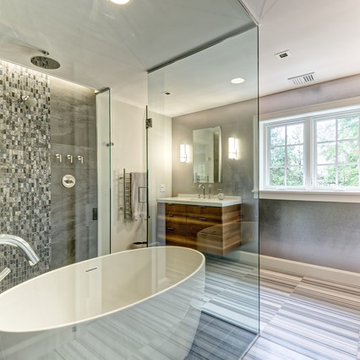
Master bath renovation that combines pattern floor with textural porcelain and glass wall tiles. Subtle gray color mix throughout. Wet room.
Bathroom - mid-sized transitional master gray tile and porcelain tile marble floor and gray floor bathroom idea in New York with furniture-like cabinets, medium tone wood cabinets, a wall-mount toilet, gray walls, an undermount sink, quartz countertops, a hinged shower door and white countertops
Bathroom - mid-sized transitional master gray tile and porcelain tile marble floor and gray floor bathroom idea in New York with furniture-like cabinets, medium tone wood cabinets, a wall-mount toilet, gray walls, an undermount sink, quartz countertops, a hinged shower door and white countertops
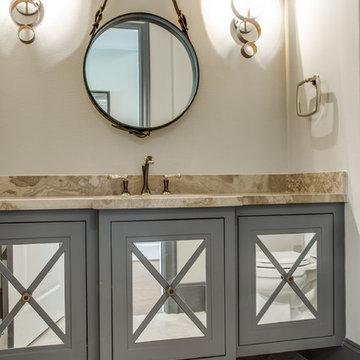
Shoot2Sell
Small eclectic gray tile and stone tile marble floor bathroom photo in Houston with furniture-like cabinets, gray cabinets, gray walls, an undermount sink and marble countertops
Small eclectic gray tile and stone tile marble floor bathroom photo in Houston with furniture-like cabinets, gray cabinets, gray walls, an undermount sink and marble countertops
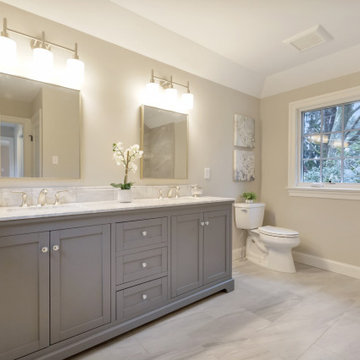
With family life and entertaining in mind, we built this 4,000 sq. ft., 4 bedroom, 3 full baths and 2 half baths house from the ground up! To fit in with the rest of the neighborhood, we constructed an English Tudor style home, but updated it with a modern, open floor plan on the first floor, bright bedrooms, and large windows throughout the home. What sets this home apart are the high-end architectural details that match the home’s Tudor exterior, such as the historically accurate windows encased in black frames. The stunning craftsman-style staircase is a post and rail system, with painted railings. The first floor was designed with entertaining in mind, as the kitchen, living, dining, and family rooms flow seamlessly. The home office is set apart to ensure a quiet space and has its own adjacent powder room. Another half bath and is located off the mudroom. Upstairs, the principle bedroom has a luxurious en-suite bathroom, with Carrera marble floors, furniture quality double vanity, and a large walk in shower. There are three other bedrooms, with a Jack-and-Jill bathroom and an additional hall bathroom.
Rudloff Custom Builders has won Best of Houzz for Customer Service in 2014, 2015 2016, 2017, 2019, and 2020. We also were voted Best of Design in 2016, 2017, 2018, 2019 and 2020, which only 2% of professionals receive. Rudloff Custom Builders has been featured on Houzz in their Kitchen of the Week, What to Know About Using Reclaimed Wood in the Kitchen as well as included in their Bathroom WorkBook article. We are a full service, certified remodeling company that covers all of the Philadelphia suburban area. This business, like most others, developed from a friendship of young entrepreneurs who wanted to make a difference in their clients’ lives, one household at a time. This relationship between partners is much more than a friendship. Edward and Stephen Rudloff are brothers who have renovated and built custom homes together paying close attention to detail. They are carpenters by trade and understand concept and execution. Rudloff Custom Builders will provide services for you with the highest level of professionalism, quality, detail, punctuality and craftsmanship, every step of the way along our journey together.
Specializing in residential construction allows us to connect with our clients early in the design phase to ensure that every detail is captured as you imagined. One stop shopping is essentially what you will receive with Rudloff Custom Builders from design of your project to the construction of your dreams, executed by on-site project managers and skilled craftsmen. Our concept: envision our client’s ideas and make them a reality. Our mission: CREATING LIFETIME RELATIONSHIPS BUILT ON TRUST AND INTEGRITY.
Gray Tile Bath with Furniture-Like Cabinets Ideas
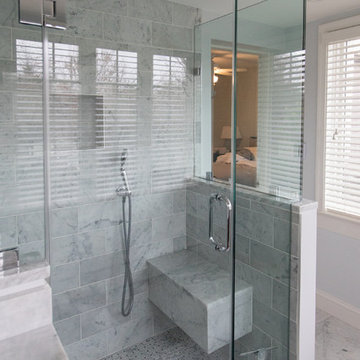
Multiple layers of Carrara Marble make this bathroom renovations so appealing. Note the floating bench seat. Its not that hard to do. It is important that the floating bench seat be complete on the bottom to avoid mold.
9







