Green Tile Bath with Recessed-Panel Cabinets Ideas
Refine by:
Budget
Sort by:Popular Today
21 - 40 of 905 photos
Item 1 of 3
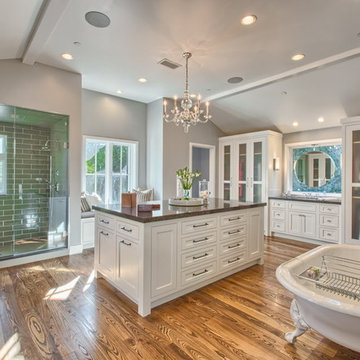
Example of a huge classic master green tile and subway tile medium tone wood floor bathroom design in Los Angeles with recessed-panel cabinets, white cabinets, gray walls and an undermount sink
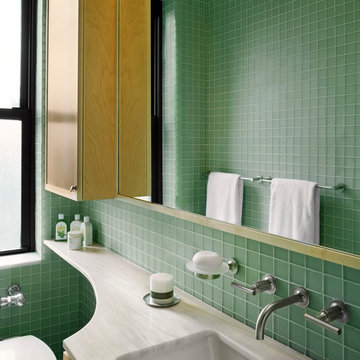
Photography by Bjorg Magnea
Alcove shower - small modern master green tile and glass tile alcove shower idea in New York with an undermount sink, recessed-panel cabinets, light wood cabinets, marble countertops, a wall-mount toilet and green walls
Alcove shower - small modern master green tile and glass tile alcove shower idea in New York with an undermount sink, recessed-panel cabinets, light wood cabinets, marble countertops, a wall-mount toilet and green walls
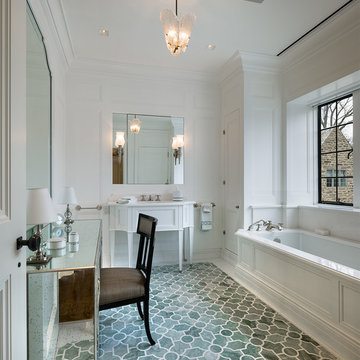
Tom Crane Photography
Large transitional master green tile and stone tile marble floor bathroom photo in Philadelphia with an undermount sink, recessed-panel cabinets, white cabinets, marble countertops, an undermount tub and white walls
Large transitional master green tile and stone tile marble floor bathroom photo in Philadelphia with an undermount sink, recessed-panel cabinets, white cabinets, marble countertops, an undermount tub and white walls
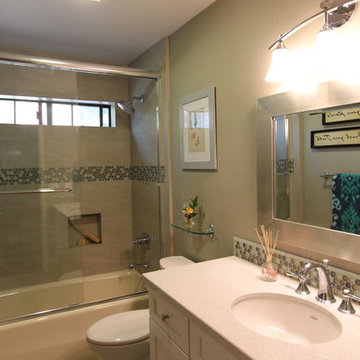
White Cabinet, Caesarstone Quartz Reflection, Circle Glass Tile Boarder, Glass Mosaic Backsplash, Chrome Fixtures, Porcelain Tile Shower, Porcelain Tile Floor, Soap Niche, Blue Wall
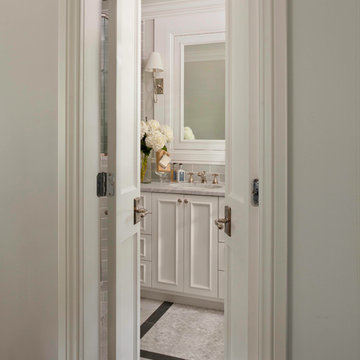
Susie Brenner Photography
Example of a classic master green tile and ceramic tile marble floor corner shower design in Denver with an undermount sink, recessed-panel cabinets, white cabinets, marble countertops, a two-piece toilet and green walls
Example of a classic master green tile and ceramic tile marble floor corner shower design in Denver with an undermount sink, recessed-panel cabinets, white cabinets, marble countertops, a two-piece toilet and green walls

Architecture and Interior Design Photography by Ken Hayden
Example of a mid-sized tuscan green tile and ceramic tile dark wood floor bathroom design in Los Angeles with a console sink, recessed-panel cabinets, beige cabinets, glass countertops and white walls
Example of a mid-sized tuscan green tile and ceramic tile dark wood floor bathroom design in Los Angeles with a console sink, recessed-panel cabinets, beige cabinets, glass countertops and white walls
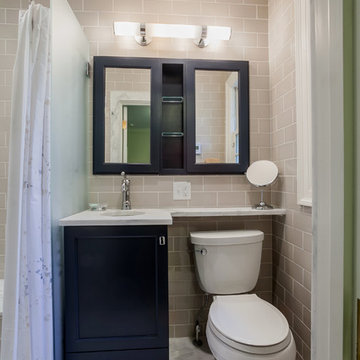
Olivier Kpognon
Small elegant 3/4 green tile and ceramic tile mosaic tile floor bathroom photo in New York with recessed-panel cabinets, marble countertops, a two-piece toilet and black cabinets
Small elegant 3/4 green tile and ceramic tile mosaic tile floor bathroom photo in New York with recessed-panel cabinets, marble countertops, a two-piece toilet and black cabinets
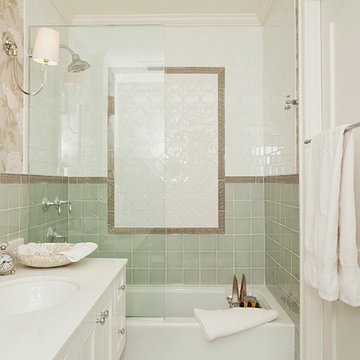
Jessica Brown
Mid-sized elegant master green tile and ceramic tile bathroom photo in New York with an undermount sink, recessed-panel cabinets, white cabinets, marble countertops, a one-piece toilet and beige walls
Mid-sized elegant master green tile and ceramic tile bathroom photo in New York with an undermount sink, recessed-panel cabinets, white cabinets, marble countertops, a one-piece toilet and beige walls
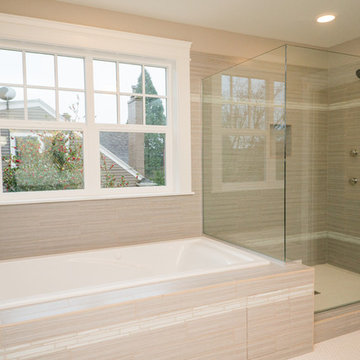
Jason Walchli
Bathroom - mid-sized craftsman master green tile porcelain tile bathroom idea in Portland with an undermount sink, recessed-panel cabinets, white cabinets, marble countertops and beige walls
Bathroom - mid-sized craftsman master green tile porcelain tile bathroom idea in Portland with an undermount sink, recessed-panel cabinets, white cabinets, marble countertops and beige walls
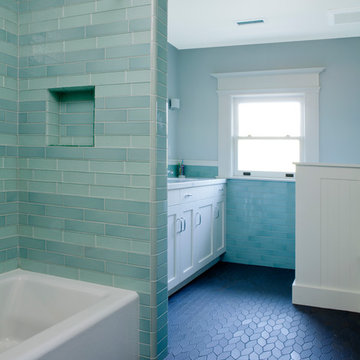
interior renovation of residence, including rearrangement of interior spaces to provide additional master bath and closet, more flow through entertaining spaces
todd pickering photography
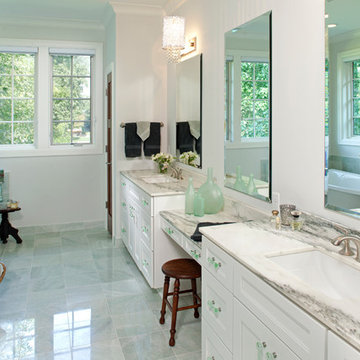
White cabinetry is accented with ming green marble flooring and shower tiles.
Jon Huelskamp, Landmark Photography
Example of a large minimalist master green tile and stone tile marble floor bathroom design in Minneapolis with an undermount sink, recessed-panel cabinets, white cabinets, marble countertops and white walls
Example of a large minimalist master green tile and stone tile marble floor bathroom design in Minneapolis with an undermount sink, recessed-panel cabinets, white cabinets, marble countertops and white walls
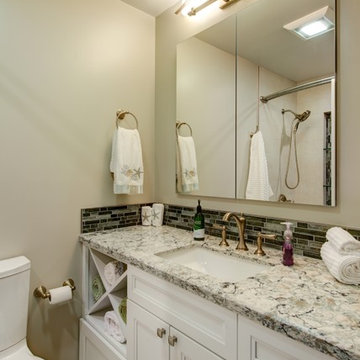
This kitchen remodel started with taking out a dividing wall to open the space and make room for the priority of having an island. With the homeowner loving to cook, the island gave ample work space near the fridge and range. Pull-out spice racks next to the range were added for additional convenience. Decorative lighting above and under the island were added to create an even more welcoming feel, and to highlight the beautiful island cabinetry.
Treve Johnson Photography
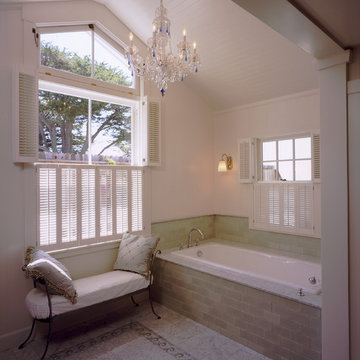
Tom Story | This family beach house and guest cottage sits perched above the Santa Cruz Yacht Harbor. A portion of the main house originally housed 1930’s era changing rooms for a Beach Club which included distinguished visitors such as Will Rogers. An apt connection for the new owners also have Oklahoma ties. The structures were limited to one story due to historic easements, therefore both buildings have fully developed basements featuring large windows and French doors to access European style exterior terraces and stairs up to grade. The main house features 5 bedrooms and 5 baths. Custom cabinetry throughout in built-in furniture style. A large design team helped to bring this exciting project to fruition. The house includes Passive Solar heated design, Solar Electric and Solar Hot Water systems. 4,500sf/420m House + 1300 sf Cottage - 6bdrm
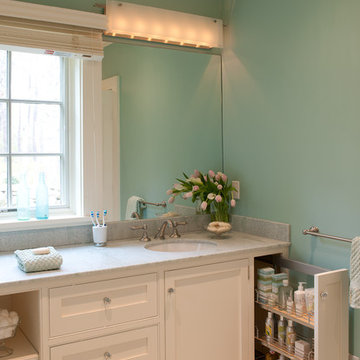
A quaint cottage set back in Vineyard Haven's Tashmoo woods creates the perfect Vineyard getaway. Our design concept focused on a bright, airy contemporary cottage with an old fashioned feel. Clean, modern lines and high ceilings mix with graceful arches, re-sawn heart pine rafters and a large masonry fireplace. The kitchen features stunning Crown Point cabinets in eye catching 'Cook's Blue' by Farrow & Ball. This kitchen takes its inspiration from the French farm kitchen with a separate pantry that also provides access to the backyard and outdoor shower.
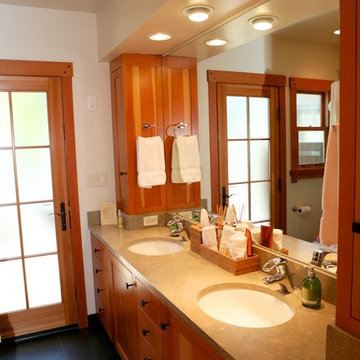
Bathroom designed with custom fir cabinetry, double sinks, custom medicine cabinets, limestone and honed slate flooring. Loewen Doors.
Inspiration for a mid-sized kids' green tile and stone tile slate floor bathroom remodel in Other with an undermount sink, recessed-panel cabinets, medium tone wood cabinets, limestone countertops, a one-piece toilet and green walls
Inspiration for a mid-sized kids' green tile and stone tile slate floor bathroom remodel in Other with an undermount sink, recessed-panel cabinets, medium tone wood cabinets, limestone countertops, a one-piece toilet and green walls
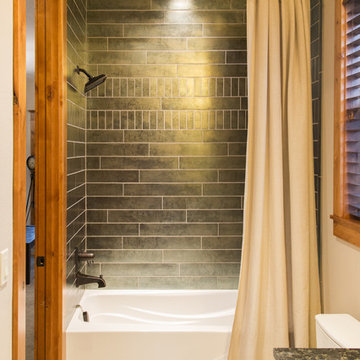
©2014, Ross Khodakovskiy
Inspiration for a small timeless kids' green tile and porcelain tile porcelain tile bathroom remodel in Portland with an undermount sink, recessed-panel cabinets, medium tone wood cabinets, granite countertops, a two-piece toilet and beige walls
Inspiration for a small timeless kids' green tile and porcelain tile porcelain tile bathroom remodel in Portland with an undermount sink, recessed-panel cabinets, medium tone wood cabinets, granite countertops, a two-piece toilet and beige walls
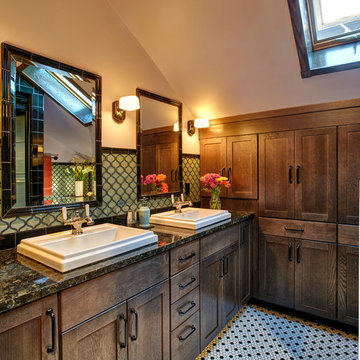
Full renovation of the shared 2nd level bathroom in an historic home comprises dual sinks, a spacious textured glass shower cabinet and loads of storage.
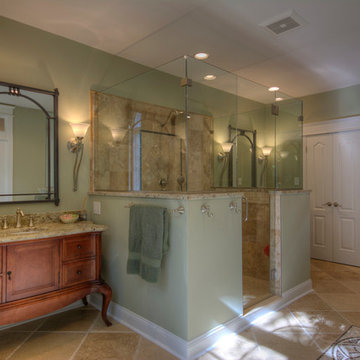
Example of a large classic master beige tile, green tile and porcelain tile travertine floor bathroom design in Philadelphia with green walls, medium tone wood cabinets, granite countertops and recessed-panel cabinets
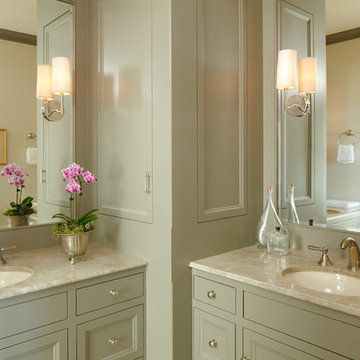
Jacob Elliott
Mid-sized transitional master green tile and porcelain tile porcelain tile bathroom photo in San Francisco with an undermount sink, recessed-panel cabinets, gray cabinets, marble countertops, a two-piece toilet and beige walls
Mid-sized transitional master green tile and porcelain tile porcelain tile bathroom photo in San Francisco with an undermount sink, recessed-panel cabinets, gray cabinets, marble countertops, a two-piece toilet and beige walls
Green Tile Bath with Recessed-Panel Cabinets Ideas
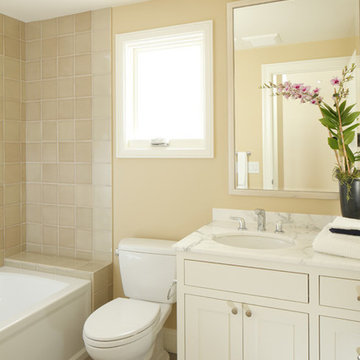
Jacob Elliott
Mid-sized transitional 3/4 green tile and porcelain tile porcelain tile bathroom photo in San Francisco with an undermount sink, recessed-panel cabinets, white cabinets, marble countertops, a two-piece toilet and yellow walls
Mid-sized transitional 3/4 green tile and porcelain tile porcelain tile bathroom photo in San Francisco with an undermount sink, recessed-panel cabinets, white cabinets, marble countertops, a two-piece toilet and yellow walls
2







