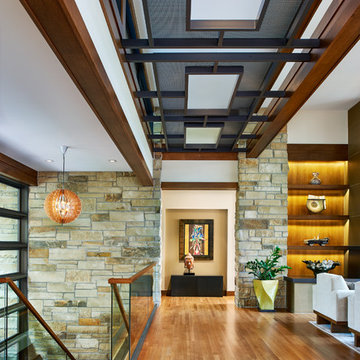Large Hallway Ideas
Refine by:
Budget
Sort by:Popular Today
1 - 20 of 2,756 photos
Item 1 of 3

Nathan Schroder Photography
BK Design Studio
Large elegant travertine floor hallway photo in Dallas with white walls
Large elegant travertine floor hallway photo in Dallas with white walls

Inspiration for a large timeless marble floor and beige floor hallway remodel in New York with white walls

Barry Grossman
Large trendy medium tone wood floor and gray floor hallway photo in Miami with gray walls
Large trendy medium tone wood floor and gray floor hallway photo in Miami with gray walls
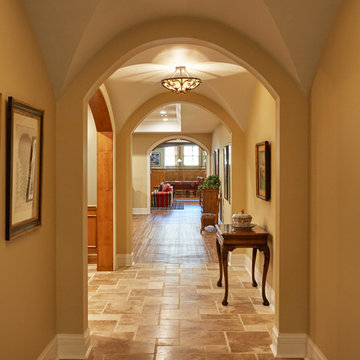
The lower level hallway features an intricate groin vault ceiling. The flooring is honed, unfilled, rustic-edge travertine tile in a 4 piece pattern from Materials Marketing. Photo by Mike Kaskel.
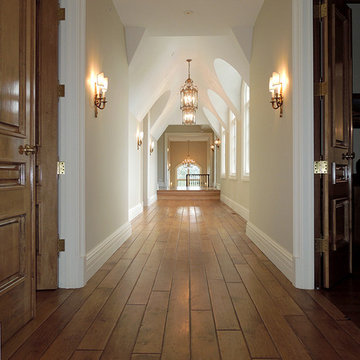
Opulent details elevate this suburban home into one that rivals the elegant French chateaus that inspired it. Floor: Variety of floor designs inspired by Villa La Cassinella on Lake Como, Italy. 6” wide-plank American Black Oak + Canadian Maple | 4” Canadian Maple Herringbone | custom parquet inlays | Prime Select | Victorian Collection hand scraped | pillowed edge | color Tolan | Satin Hardwax Oil. For more information please email us at: sales@signaturehardwoods.com
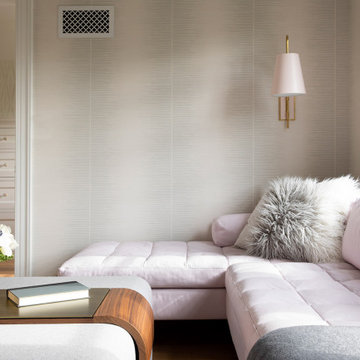
The family living in this shingled roofed home on the Peninsula loves color and pattern. At the heart of the two-story house, we created a library with high gloss lapis blue walls. The tête-à-tête provides an inviting place for the couple to read while their children play games at the antique card table. As a counterpoint, the open planned family, dining room, and kitchen have white walls. We selected a deep aubergine for the kitchen cabinetry. In the tranquil master suite, we layered celadon and sky blue while the daughters' room features pink, purple, and citrine.
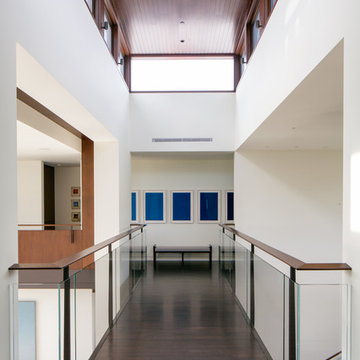
Hallway - large contemporary dark wood floor hallway idea in Los Angeles with white walls
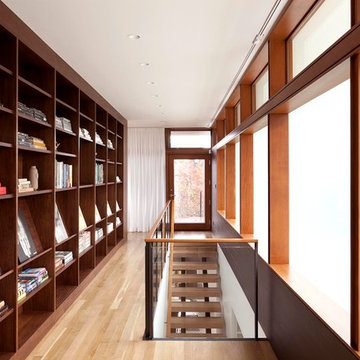
Photo by Jeremy Bittermann
Hallway - large contemporary light wood floor hallway idea in Portland
Hallway - large contemporary light wood floor hallway idea in Portland
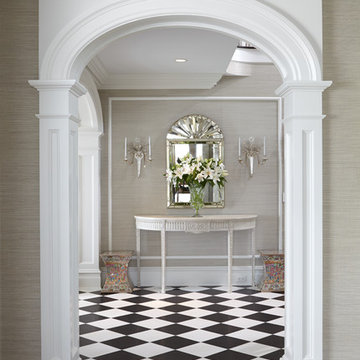
Photography by Keith Scott Morton
From grand estates, to exquisite country homes, to whole house renovations, the quality and attention to detail of a "Significant Homes" custom home is immediately apparent. Full time on-site supervision, a dedicated office staff and hand picked professional craftsmen are the team that take you from groundbreaking to occupancy. Every "Significant Homes" project represents 45 years of luxury homebuilding experience, and a commitment to quality widely recognized by architects, the press and, most of all....thoroughly satisfied homeowners. Our projects have been published in Architectural Digest 6 times along with many other publications and books. Though the lion share of our work has been in Fairfield and Westchester counties, we have built homes in Palm Beach, Aspen, Maine, Nantucket and Long Island.
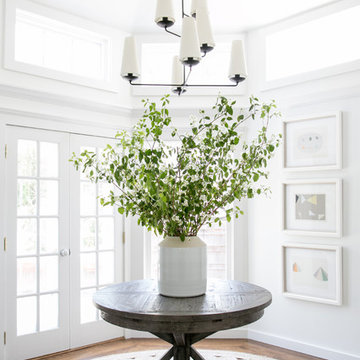
Interior Design, Custom Furniture Design, & Art Curation by Chango & Co.
Photography by Raquel Langworthy
Shop the East Hampton New Traditional accessories at the Chango Shop!
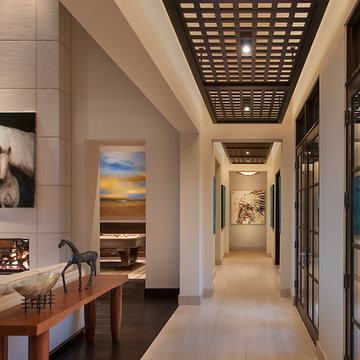
Mark Boisclair
Example of a large trendy limestone floor hallway design in Phoenix with white walls
Example of a large trendy limestone floor hallway design in Phoenix with white walls
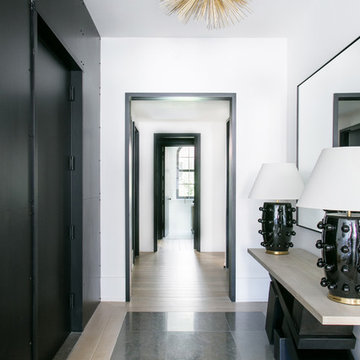
Interior Design, Custom Furniture Design, & Art Curation by Chango & Co.
Photography by Raquel Langworthy
See the full story in Domino
Inspiration for a large transitional light wood floor and beige floor hallway remodel in New York with white walls
Inspiration for a large transitional light wood floor and beige floor hallway remodel in New York with white walls
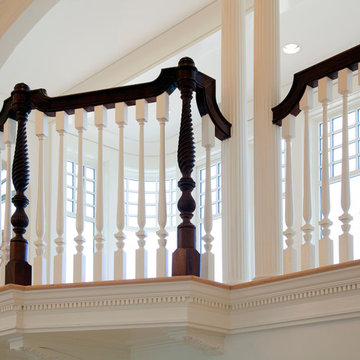
Having been neglected for nearly 50 years, this home was rescued by new owners who sought to restore the home to its original grandeur. Prominently located on the rocky shoreline, its presence welcomes all who enter into Marblehead from the Boston area. The exterior respects tradition; the interior combines tradition with a sparse respect for proportion, scale and unadorned beauty of space and light.
This project was featured in Design New England Magazine. http://bit.ly/SVResurrection
Photo Credit: Eric Roth
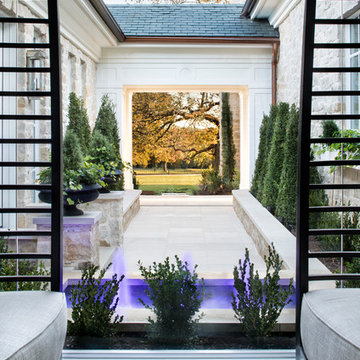
Hallway - large modern dark wood floor and brown floor hallway idea in Austin with white walls
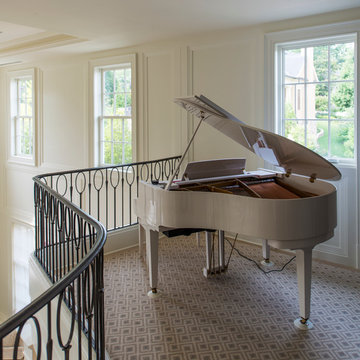
Michael Wilkinson
Hallway - large modern light wood floor hallway idea in DC Metro with white walls
Hallway - large modern light wood floor hallway idea in DC Metro with white walls
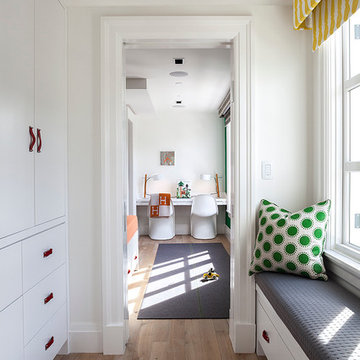
Interiors by Morris & Woodhouse Interiors LLC, Architecture by ARCHONSTRUCT LLC
© Robert Granoff
Inspiration for a large contemporary light wood floor hallway remodel in New York with white walls
Inspiration for a large contemporary light wood floor hallway remodel in New York with white walls
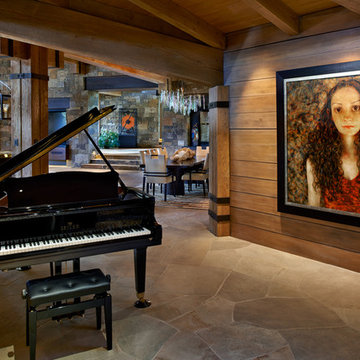
This is a quintessential Colorado home. Massive raw steel beams are juxtaposed with refined fumed larch cabinetry, heavy lashed timber is foiled by the lightness of window walls. Monolithic stone walls lay perpendicular to a curved ridge, organizing the home as they converge in the protected entry courtyard. From here, the walls radiate outwards, both dividing and capturing spacious interior volumes and distinct views to the forest, the meadow, and Rocky Mountain peaks. An exploration in craftmanship and artisanal masonry & timber work, the honesty of organic materials grounds and warms expansive interior spaces.
Collaboration:
Photography
Ron Ruscio
Denver, CO 80202
Interior Design, Furniture, & Artwork:
Fedderly and Associates
Palm Desert, CA 92211
Landscape Architect and Landscape Contractor
Lifescape Associates Inc.
Denver, CO 80205
Kitchen Design
Exquisite Kitchen Design
Denver, CO 80209
Custom Metal Fabrication
Raw Urth Designs
Fort Collins, CO 80524
Contractor
Ebcon, Inc.
Mead, CO 80542
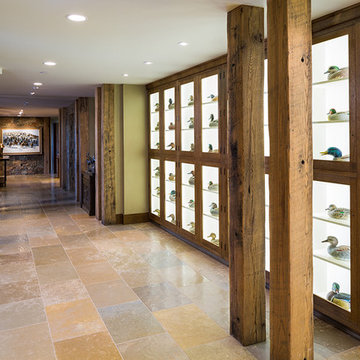
Karl Neumann Photography
Large mountain style limestone floor and multicolored floor hallway photo in Other with beige walls
Large mountain style limestone floor and multicolored floor hallway photo in Other with beige walls
Large Hallway Ideas
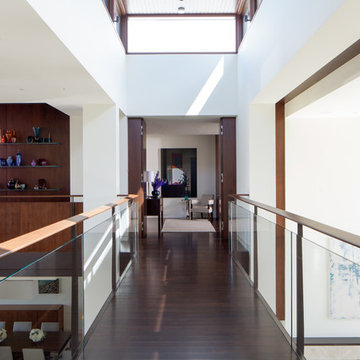
Example of a large trendy dark wood floor hallway design in Los Angeles with white walls
1






