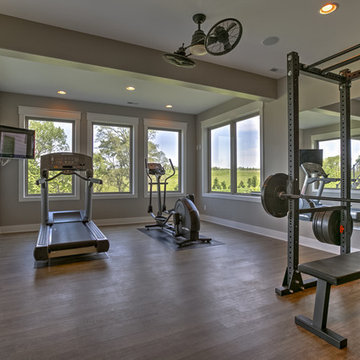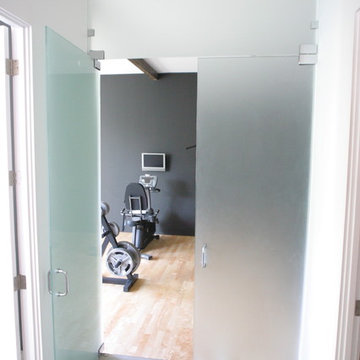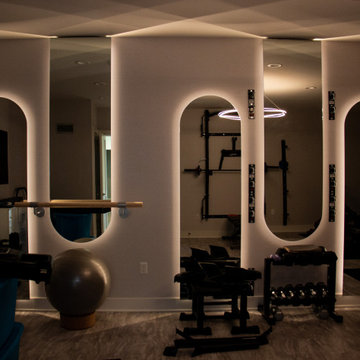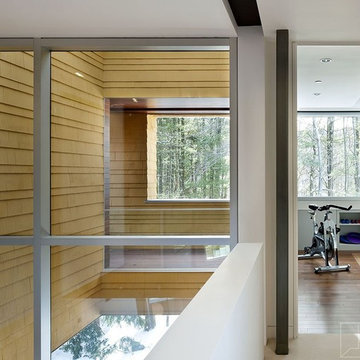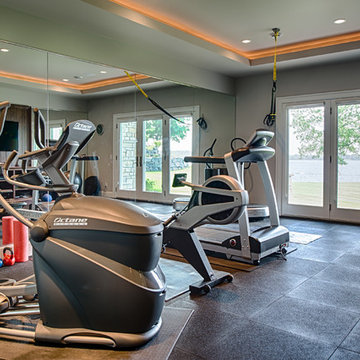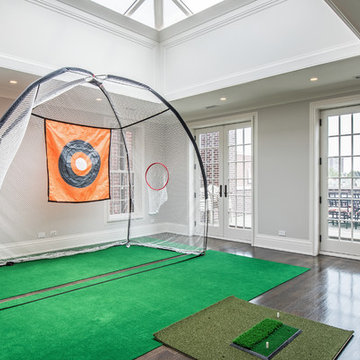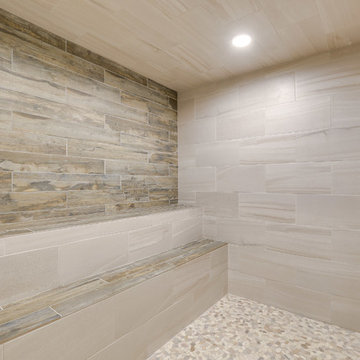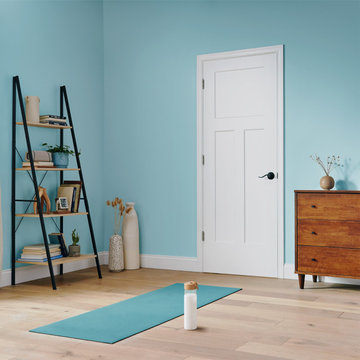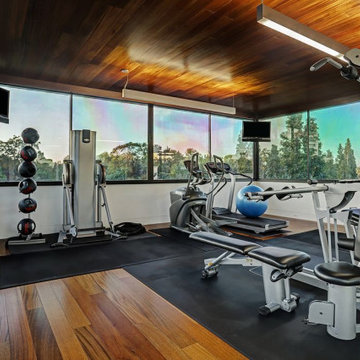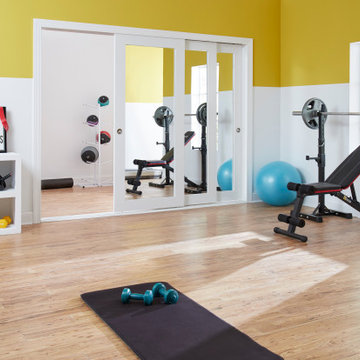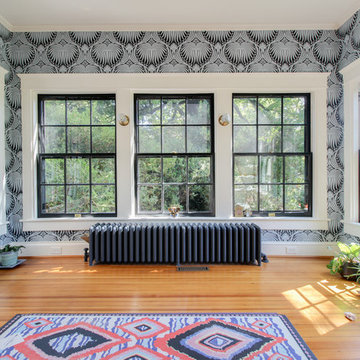Gym Photos
Refine by:
Budget
Sort by:Popular Today
2121 - 2140 of 29,065 photos
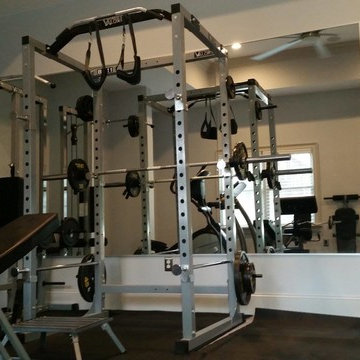
Example of a large classic carpeted home weight room design in Atlanta with gray walls
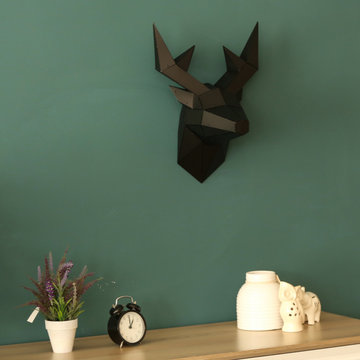
Elevate the originality of your decor with our unique 3D Deer art installation. This high end wall sculpture creates the illusion of a striking 3-dimensional addition to your home or office wall.
This item was hand assembled in 2 hours per unit.
There may be ± 5 - 10 mm fluctuations in the dimensions of handmade products.
All products are subjected to special paint application resistant to moisture, heat and rust.
Find the right local pro for your project
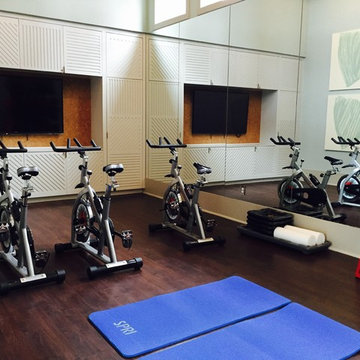
Studio Bespoke
Multiuse home gym - mid-sized transitional dark wood floor multiuse home gym idea in Houston with gray walls
Multiuse home gym - mid-sized transitional dark wood floor multiuse home gym idea in Houston with gray walls
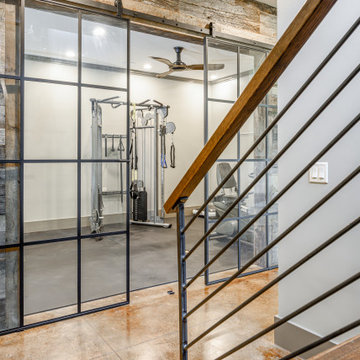
Custom-built in-home gym, in front of the stairs
Mid-sized mountain style concrete floor and brown floor home weight room photo in Other with beige walls
Mid-sized mountain style concrete floor and brown floor home weight room photo in Other with beige walls
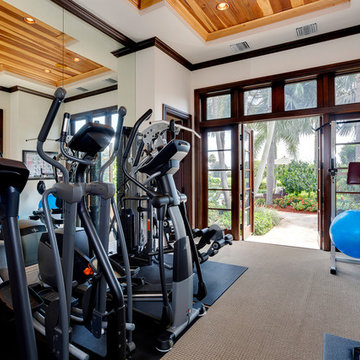
Home Gym
Inspiration for a mid-sized carpeted and beige floor multiuse home gym remodel in Miami with beige walls
Inspiration for a mid-sized carpeted and beige floor multiuse home gym remodel in Miami with beige walls
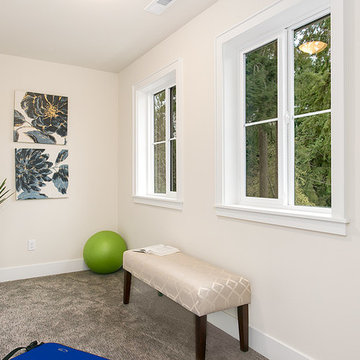
Inspiration for a small contemporary carpeted and gray floor multiuse home gym remodel in Seattle with white walls
Reload the page to not see this specific ad anymore
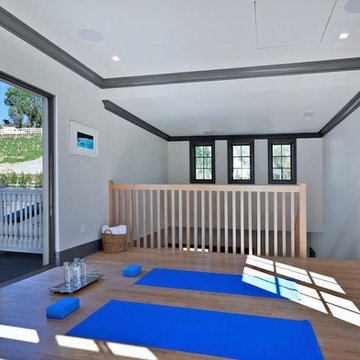
Home yoga studio - mid-sized transitional light wood floor and brown floor home yoga studio idea in Los Angeles with white walls
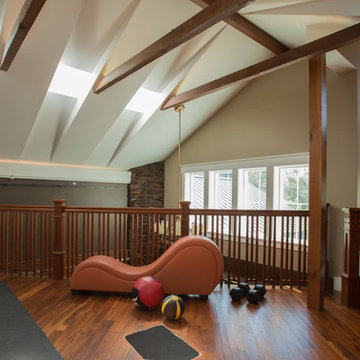
Example of a mid-sized trendy medium tone wood floor home yoga studio design in Sacramento with beige walls
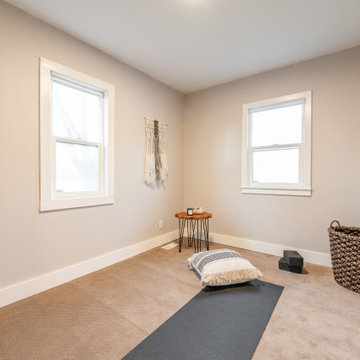
Meditation/Yoga Room
Example of a danish carpeted and beige floor home gym design in Salt Lake City with beige walls
Example of a danish carpeted and beige floor home gym design in Salt Lake City with beige walls
Reload the page to not see this specific ad anymore

These Woodbury clients came to Castle to transform their unfinished basement into a multi-functional living space.They wanted a cozy area with a fireplace, a ¾ bath, a workout room, and plenty of storage space. With kids in college that come home to visit, the basement also needed to act as a living / social space when they’re in town.
Aesthetically, these clients requested tones and materials that blended with their house, while adding natural light and architectural interest to the space so it didn’t feel like a stark basement. This was achieved through natural stone materials for the fireplace, recessed niches for shelving accents and custom Castle craftsman-built floating wood shelves that match the mantel for a warm space.
A common challenge in basement finishes, and no exception in this project, is to work around all of the ductwork, mechanicals and existing elements. Castle achieved this by creating a two-tiered soffit to hide ducts. This added architectural interest and transformed otherwise awkward spaces into useful and attractive storage nooks. We incorporated frosted glass to allow light into the space while hiding mechanicals, and opened up the stairway wall to make the space seem larger. Adding accent lighting along with allowing natural light in was key in this basement’s transformation.
Whether it’s movie night or game day, this basement is the perfect space for this family!
Designed by: Amanda Reinert
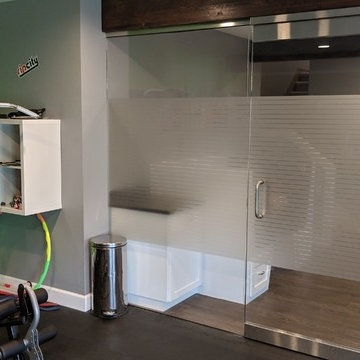
Basement gym with glass wall and door, foam tile floor, multi-color paint, weight machine and exercise equipment.
Mid-sized trendy black floor multiuse home gym photo in Portland with multicolored walls
Mid-sized trendy black floor multiuse home gym photo in Portland with multicolored walls
107






