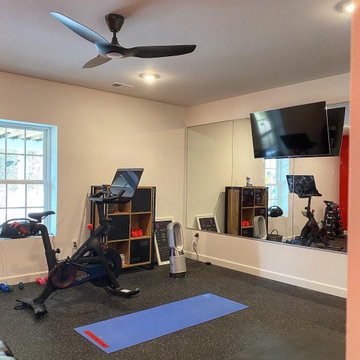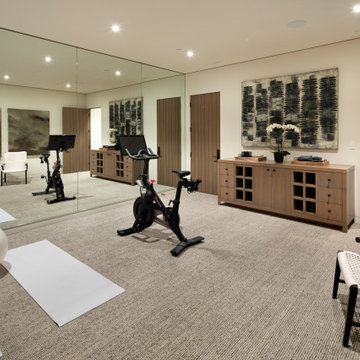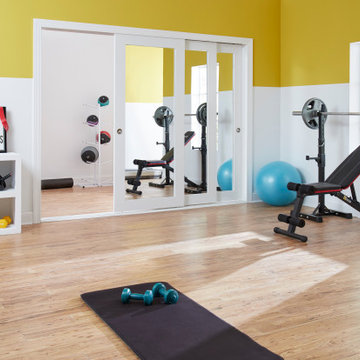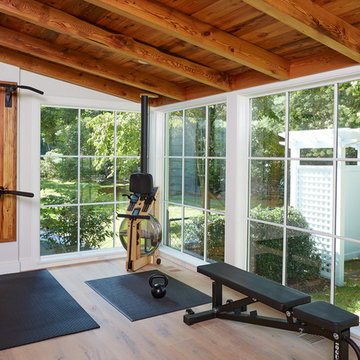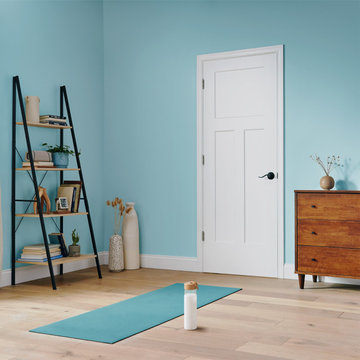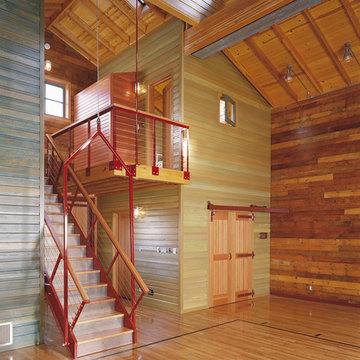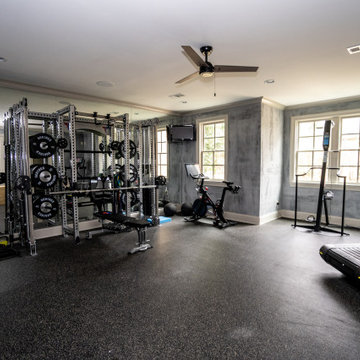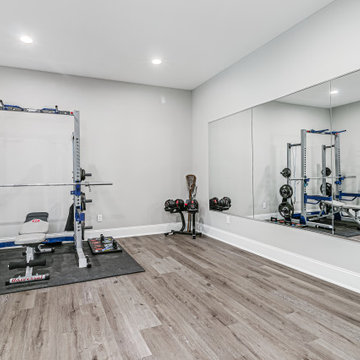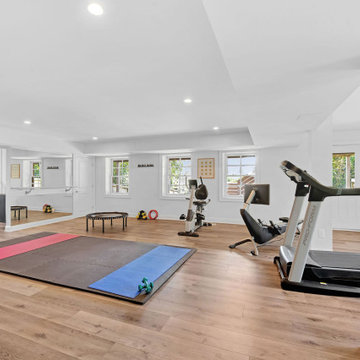Home Gym Ideas
Refine by:
Budget
Sort by:Popular Today
1001 - 1020 of 29,059 photos
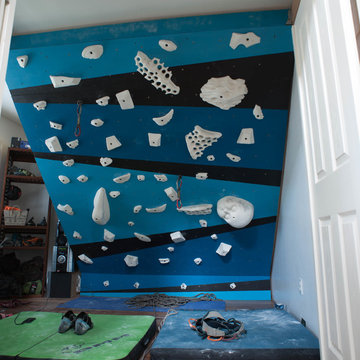
Needed something small in the house for training. Entire project is freestanding, with zero attachments to the walls. Basic 2x4 and 2x6 construction. Website linked is not mine, however, it's where I purchased the climbing holds.
PC- Josiah Reuter
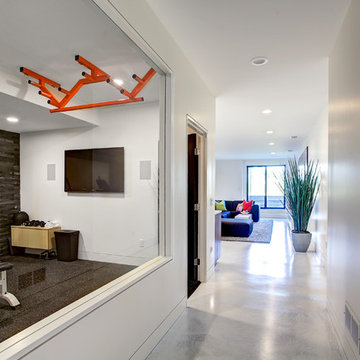
Photos by Kaity
Example of a mid-sized trendy home weight room design in Grand Rapids with white walls
Example of a mid-sized trendy home weight room design in Grand Rapids with white walls
Find the right local pro for your project
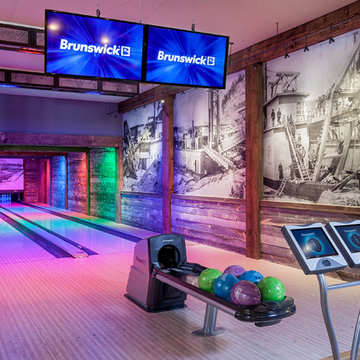
Building Relationships
Example of a mountain style light wood floor and beige floor home gym design in Denver
Example of a mountain style light wood floor and beige floor home gym design in Denver
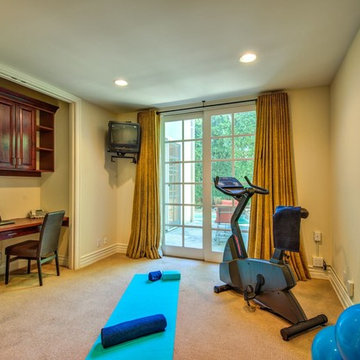
Mid-sized transitional carpeted and beige floor multiuse home gym photo in Los Angeles with yellow walls

Customer Paradigm Photography
Home gym - contemporary light wood floor home gym idea in Denver with beige walls
Home gym - contemporary light wood floor home gym idea in Denver with beige walls
Reload the page to not see this specific ad anymore
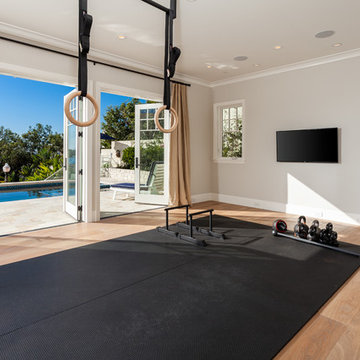
Home gym - coastal light wood floor home gym idea in Orange County with gray walls
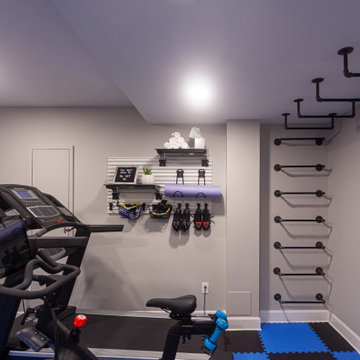
What a great place to enjoy a family movie or perform on a stage! The ceiling lights move to the beat of the music and the curtain open and closes. Then move to the other side of the basement to the wet bar and snack area and game room with a beautiful salt water fish tank.
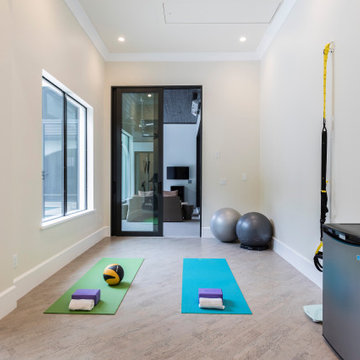
This client requested a pool view for their home gym and they love it! Cork flooring and plenty of space for a variety of exercises
Reunion Resort
Kissimmee FL
Landmark Custom Builder & Remodeling
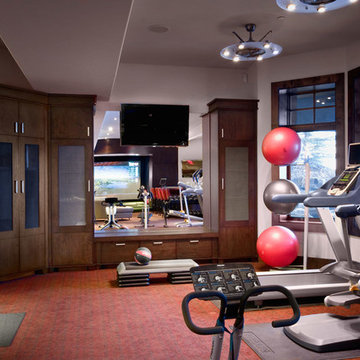
Doug Burke Photography
Example of a large arts and crafts carpeted and red floor home weight room design in Salt Lake City with white walls
Example of a large arts and crafts carpeted and red floor home weight room design in Salt Lake City with white walls
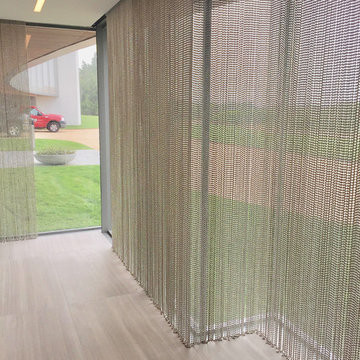
Metal Beaded Curtain
Home weight room - mid-sized home weight room idea in New York
Home weight room - mid-sized home weight room idea in New York
Reload the page to not see this specific ad anymore
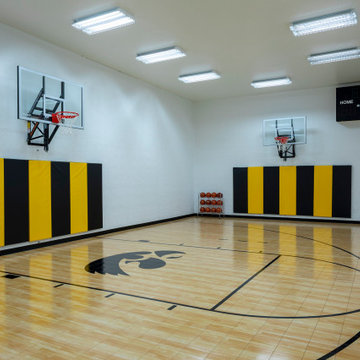
Martha O'Hara Interiors, Interior Design & Photo Styling | L Cramer Builders, Builder | Troy Thies, Photography | Murphy & Co Design, Architect |
Please Note: All “related,” “similar,” and “sponsored” products tagged or listed by Houzz are not actual products pictured. They have not been approved by Martha O’Hara Interiors nor any of the professionals credited. For information about our work, please contact design@oharainteriors.com.
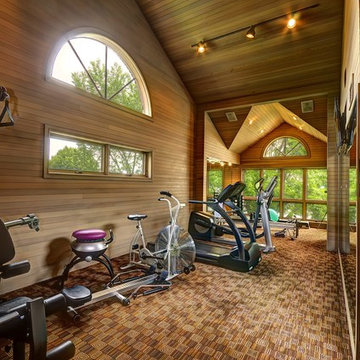
Photograph by Michael Rabaut / LookingGlasspro.com
Home gym - traditional home gym idea in Detroit
Home gym - traditional home gym idea in Detroit
Home Gym Ideas
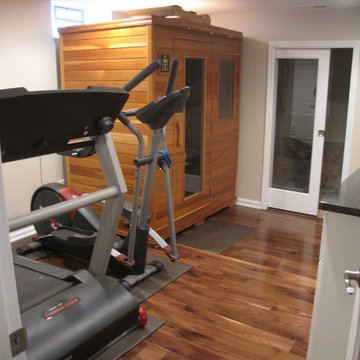
Sponsored
Delaware, OH
Buckeye Basements, Inc.
Central Ohio's Basement Finishing ExpertsBest Of Houzz '13-'21

The Holloway blends the recent revival of mid-century aesthetics with the timelessness of a country farmhouse. Each façade features playfully arranged windows tucked under steeply pitched gables. Natural wood lapped siding emphasizes this homes more modern elements, while classic white board & batten covers the core of this house. A rustic stone water table wraps around the base and contours down into the rear view-out terrace.
Inside, a wide hallway connects the foyer to the den and living spaces through smooth case-less openings. Featuring a grey stone fireplace, tall windows, and vaulted wood ceiling, the living room bridges between the kitchen and den. The kitchen picks up some mid-century through the use of flat-faced upper and lower cabinets with chrome pulls. Richly toned wood chairs and table cap off the dining room, which is surrounded by windows on three sides. The grand staircase, to the left, is viewable from the outside through a set of giant casement windows on the upper landing. A spacious master suite is situated off of this upper landing. Featuring separate closets, a tiled bath with tub and shower, this suite has a perfect view out to the rear yard through the bedroom's rear windows. All the way upstairs, and to the right of the staircase, is four separate bedrooms. Downstairs, under the master suite, is a gymnasium. This gymnasium is connected to the outdoors through an overhead door and is perfect for athletic activities or storing a boat during cold months. The lower level also features a living room with a view out windows and a private guest suite.
Architect: Visbeen Architects
Photographer: Ashley Avila Photography
Builder: AVB Inc.
51






