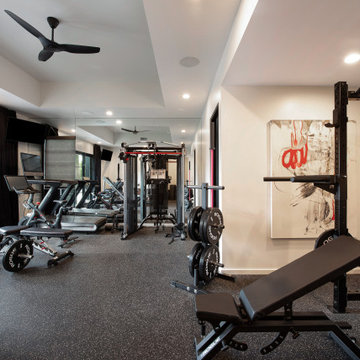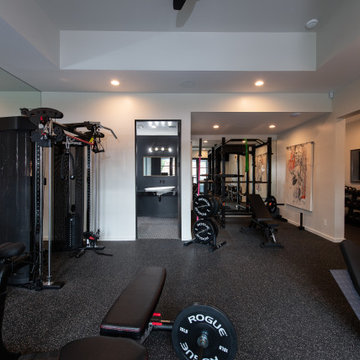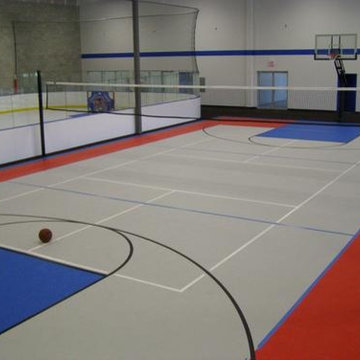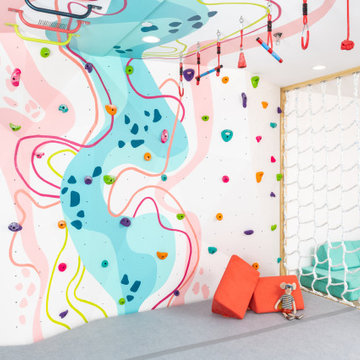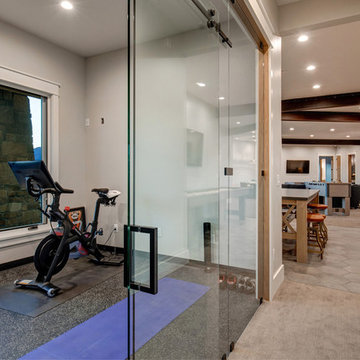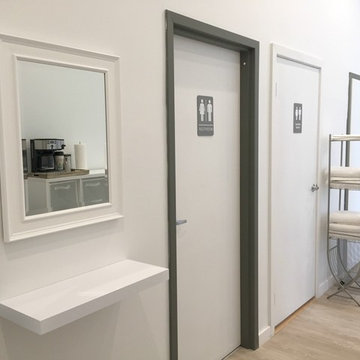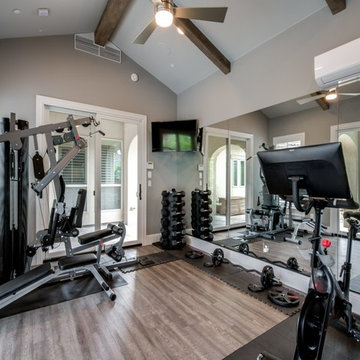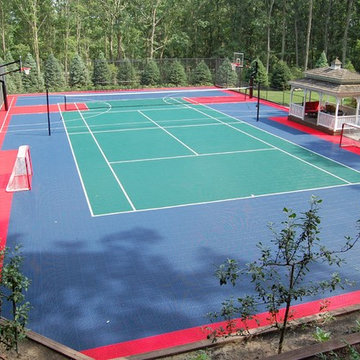Home Gym Ideas
Refine by:
Budget
Sort by:Popular Today
1181 - 1200 of 29,054 photos
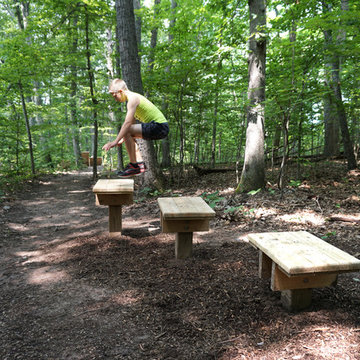
For a family who believes fitness is not only an essential part of life but also a fun opportunity for the whole family to connect, build and achieve greatness together there is nothing better than a custom designed obstacle course right in your back yard.
THEME
The theme of this half mile trail through the woods is evident in the fun, creative and all-inclusive obstacles hidden in the natural flow of the land around this amazing family home. The course was created with adults and children, advanced and beginner athletes, competitive and entertaining events all accounted for. Each of the 13 obstacles was designed to be challenging no matter the size, skill or ability of the athlete lucky enough to run the course.
FOCUS
The focus for this family was to create an outdoor adventure that could be an athletic, social and personal outlet for their entire family while maintaining the natural beauty of the landscape and without altering the sweeping views from the home. The large scale of the challenging obstacles is camouflaged within the landscape using the rolling hills and mature trees as a natural curtain in every season. The beauty of the course does not diminish the functional and demanding nature of the obstacles which are designed to focus on multiple strength, agility, and cardio fitness abilities and intensities.
STORAGE
The start of the trail includes a raised training area offering a dedicated space clear from the ground to place bags, mats and other equipment used during the run. A small all-terrain storage cart was provided for use with 6 yoga mats, 3 medicine balls of various weights, rings, sprinting cones, and a large digital timer to record laps.
GROWTH
The course was designed to provide an athletic and fun challenge for children, teens and adults no matter their experience or athletic prowess. This course offers competitive athletes a challenge and budding athletes an opportunity to experience and ignite their passion for physical activity. Initially the concept for the course was focused on the youngest of the family however as the design grew so did the obstacles and now it is a true family experience that will meet their adapting needs for years. Each obstacle is paired with an instructional sign directing the runners in proper use of the obstacle, adaptations for skill levels and tips on form. These signs are all customized for this course and are printed on metal to ensure they last for many years.
SAFETY
Safety is crucial for all physical activity and an obstacle course of this scale presents unique safety concerns. Children should always be supervised when participating in an adventure on the course however additional care was paid to details on the course to ensure everyone has a great time. All of the course obstacles have been created with pressure treated lumber that will withstand the seasonal poundings. All footer pilings that support obstacles have been placed into the ground between 3 to 4 feet (.9 to 1.2 meters) and each piling has 2 to 3 bags of concrete (totaling over 90 bags used throughout the course) ensuring stability of the structure and safety of the participants. Additionally, all obstacle lumber has been given rounded corners and sanded down offering less splintering and more time for everyone to enjoy the course.
This athletic and charismatic family strives to incorporate a healthy active lifestyle into their daily life and this obstacle course offers their family an opportunity to strengthen themselves and host some memorable and active events at their amazing home.
Find the right local pro for your project
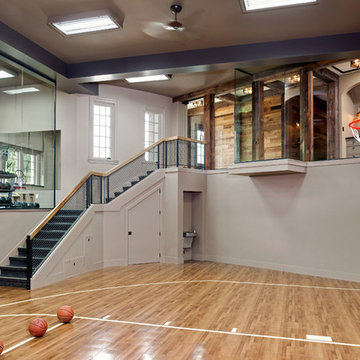
Builder: John Kraemer & Sons | Design: Murphy & Co. Design | Interiors: Manor House Interior Design | Landscaping: TOPO | Photography: Landmark Photography
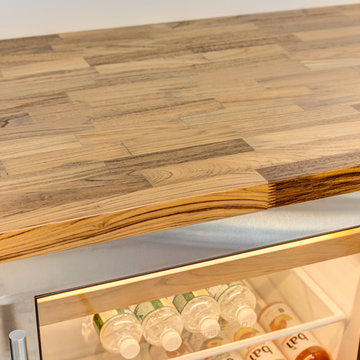
Custom Counter tops.
Peloton, StarMark Cabinetry, Kitchen Intuitions and GlassCrafters Inc..
Chris Veith Photography
Kim Platt, Designer
Example of a mid-sized classic gray floor multiuse home gym design in New York
Example of a mid-sized classic gray floor multiuse home gym design in New York
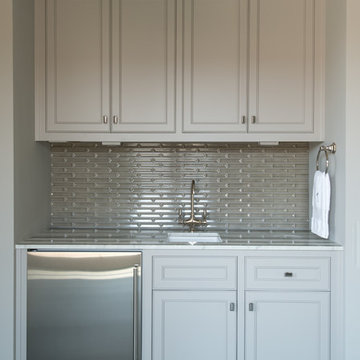
Sleek sink and fridge in home gym.
Inspiration for a large contemporary multiuse home gym remodel in Austin with gray walls
Inspiration for a large contemporary multiuse home gym remodel in Austin with gray walls
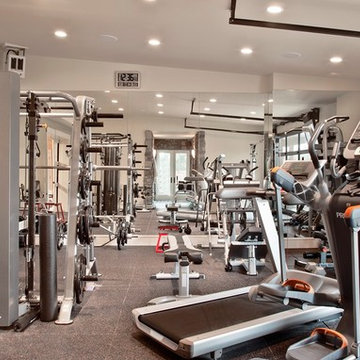
Michael Walmsley
Home weight room - mid-sized contemporary home weight room idea in Seattle
Home weight room - mid-sized contemporary home weight room idea in Seattle

Example of a mid-sized transitional laminate floor and brown floor home gym design in Austin with beige walls
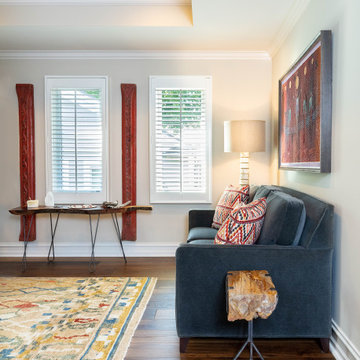
A meditation/yoga room. Lots of floor space and a soft rug are perfect for yoga for one or two people. The carved red architectural artifacts on the wall flank a table of tribal artifacts picked up on our client's travels.
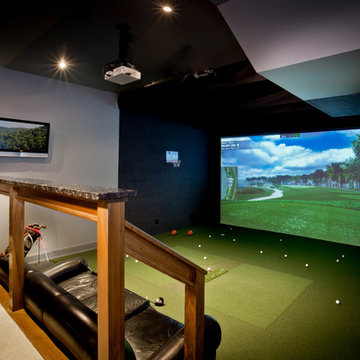
Don Schulte Photography
Example of a large minimalist carpeted and green floor multiuse home gym design in Detroit with beige walls
Example of a large minimalist carpeted and green floor multiuse home gym design in Detroit with beige walls
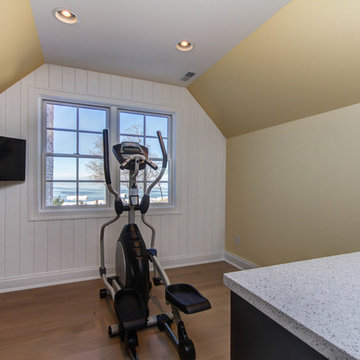
Home Gym
Example of a small trendy light wood floor home weight room design in Grand Rapids with beige walls
Example of a small trendy light wood floor home weight room design in Grand Rapids with beige walls
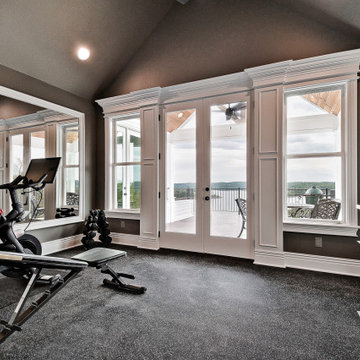
Example of a small arts and crafts black floor multiuse home gym design in Other with brown walls
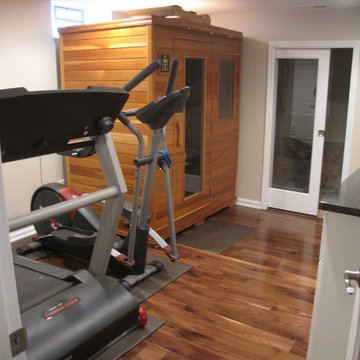
Sponsored
Delaware, OH
Buckeye Basements, Inc.
Central Ohio's Basement Finishing ExpertsBest Of Houzz '13-'21
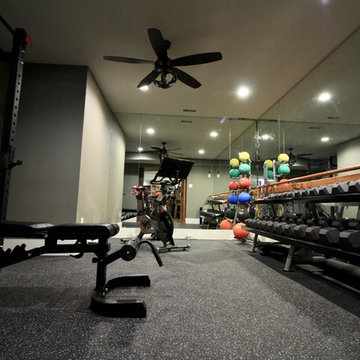
Example of a small mountain style gray floor home weight room design in St Louis with gray walls
Home Gym Ideas
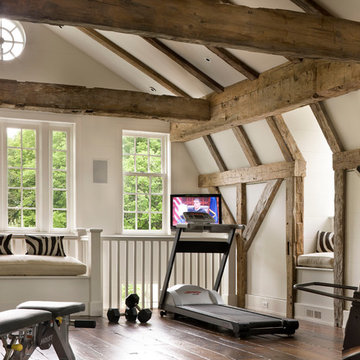
Durston Saylor
Example of a large classic dark wood floor multiuse home gym design in New York with white walls
Example of a large classic dark wood floor multiuse home gym design in New York with white walls
60






