Home Office with Purple Walls and Red Walls Ideas
Refine by:
Budget
Sort by:Popular Today
61 - 80 of 921 photos
Item 1 of 3
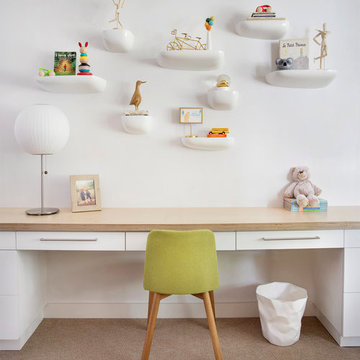
Aptly titled Artist Haven, our Aspen studio designed this private home in Aspen's West End for an artist-client who expresses the concept of "less is more." In this extensive remodel, we created a serene, organic foyer to welcome our clients home. We went with soft neutral palettes and cozy furnishings. A wool felt area rug and textural pillows make the bright open space feel warm and cozy. The floor tile turned out beautifully and is low maintenance as well. We used the high ceilings to add statement lighting to create visual interest. Colorful accent furniture and beautiful decor elements make this truly an artist's retreat.
---
Joe McGuire Design is an Aspen and Boulder interior design firm bringing a uniquely holistic approach to home interiors since 2005.
For more about Joe McGuire Design, see here: https://www.joemcguiredesign.com/
To learn more about this project, see here:
https://www.joemcguiredesign.com/artists-haven
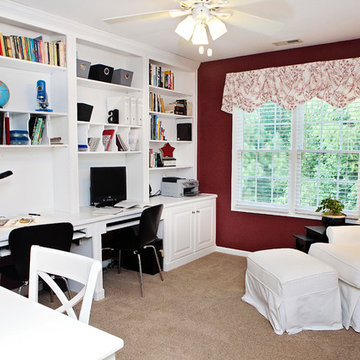
Megan Kime
Home office - mid-sized transitional built-in desk carpeted and brown floor home office idea in Raleigh with red walls and no fireplace
Home office - mid-sized transitional built-in desk carpeted and brown floor home office idea in Raleigh with red walls and no fireplace
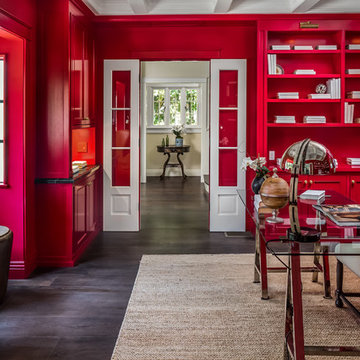
Example of a large transitional freestanding desk dark wood floor and brown floor study room design in Los Angeles with red walls and no fireplace
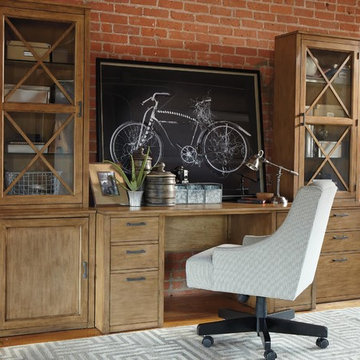
Inspiration for a mid-sized industrial freestanding desk light wood floor home office remodel in Columbus with red walls
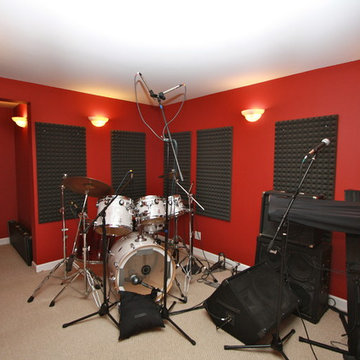
In-home professional recording studio
Home studio - carpeted home studio idea in Chicago with red walls
Home studio - carpeted home studio idea in Chicago with red walls
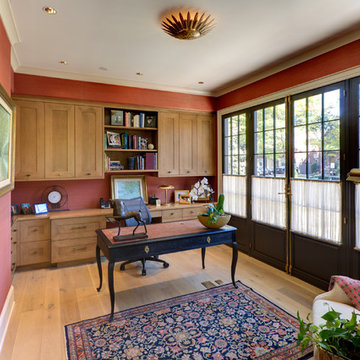
Elegant freestanding desk light wood floor home office photo in DC Metro with red walls and no fireplace
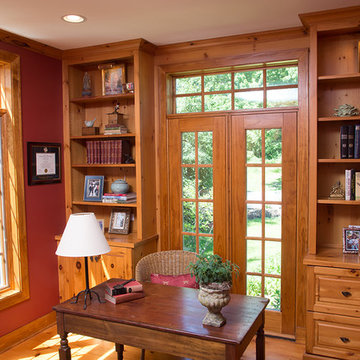
A library and study for the lake house.
Alex Claney Photography, LauraDesignCo for photo shoot styling.
Mid-sized mountain style freestanding desk light wood floor study room photo in Chicago with red walls and no fireplace
Mid-sized mountain style freestanding desk light wood floor study room photo in Chicago with red walls and no fireplace
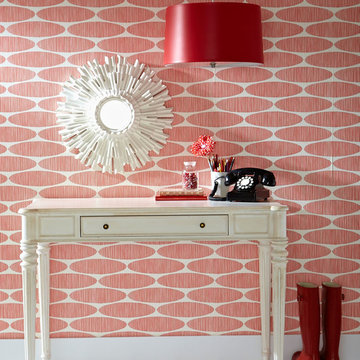
Small cottage chic freestanding desk white floor study room photo in New York with red walls and no fireplace
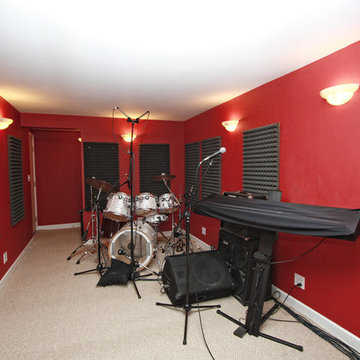
In-home professional recording studio
Inspiration for a carpeted home studio remodel in Chicago with red walls
Inspiration for a carpeted home studio remodel in Chicago with red walls
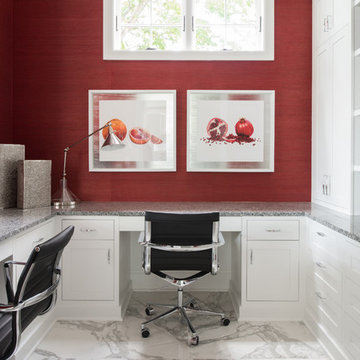
Mid-sized transitional built-in desk marble floor and gray floor study room photo in Minneapolis with red walls
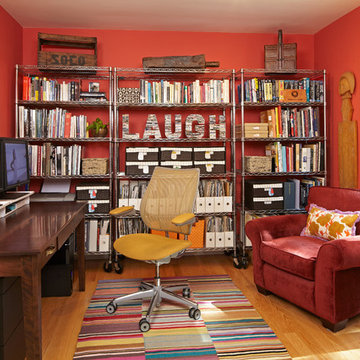
Home office - mid-sized eclectic freestanding desk medium tone wood floor home office idea in Los Angeles with red walls
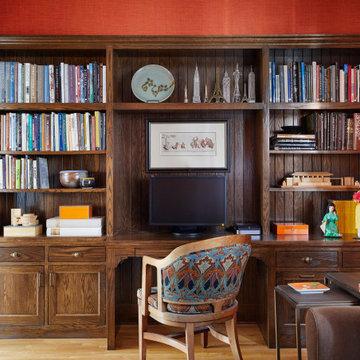
Inspiration for a craftsman built-in desk light wood floor home office library remodel in Minneapolis with red walls and no fireplace
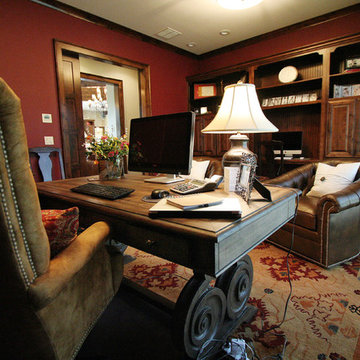
NSPJ Architects / Cathy Kudelko
Mountain style freestanding desk medium tone wood floor home office photo in Kansas City with red walls
Mountain style freestanding desk medium tone wood floor home office photo in Kansas City with red walls
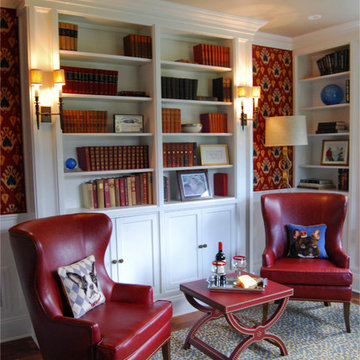
Design by Paula Caponetti
11 Williamsburg South
Colts Neck, NJ 07722
www.paulacaponettidesigns.com
Photo Credit: Rebekah Daly
Example of a mid-sized classic freestanding desk dark wood floor and brown floor study room design in New York with red walls and no fireplace
Example of a mid-sized classic freestanding desk dark wood floor and brown floor study room design in New York with red walls and no fireplace

An otherwise dark red den is lightened by the use of a whimsical and large patterned hook rug from Dash and Albert and Lee Jofa fabric that mimics the large pattern in the rug.
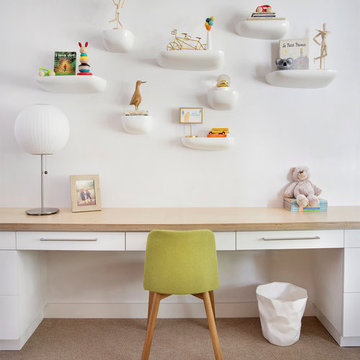
Aptly titled Artist Haven, our Boulder studio designed this private home in Aspen's West End for an artist-client who expresses the concept of "less is more." In this extensive remodel, we created a serene, organic foyer to welcome our clients home. We went with soft neutral palettes and cozy furnishings. A wool felt area rug and textural pillows make the bright open space feel warm and cozy. The floor tile turned out beautifully and is low maintenance as well. We used the high ceilings to add statement lighting to create visual interest. Colorful accent furniture and beautiful decor elements make this truly an artist's retreat.
---
Joe McGuire Design is an Aspen and Boulder interior design firm bringing a uniquely holistic approach to home interiors since 2005.
For more about Joe McGuire Design, see here: https://www.joemcguiredesign.com/
To learn more about this project, see here:
https://www.joemcguiredesign.com/artists-haven
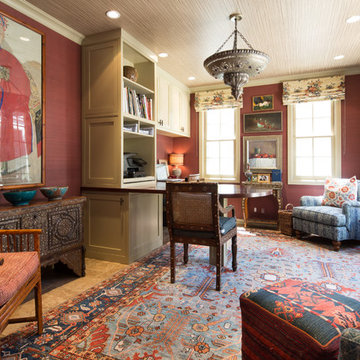
Photos by Erika Bierman www.erikabiermanphotography.com
Inspiration for a mid-sized eclectic built-in desk travertine floor study room remodel in Los Angeles with red walls and no fireplace
Inspiration for a mid-sized eclectic built-in desk travertine floor study room remodel in Los Angeles with red walls and no fireplace
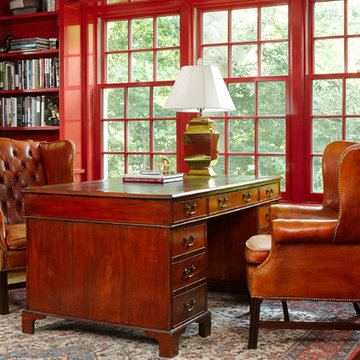
Study room - traditional freestanding desk dark wood floor study room idea in Philadelphia with red walls
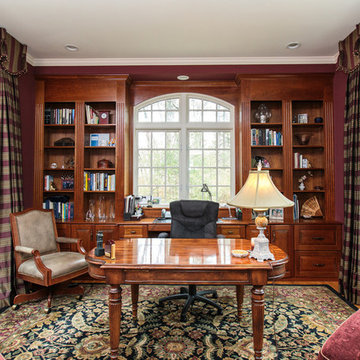
A grand foyer with a sweeping staircase sets the stage for the refined interior of this stunning shingle and stone Colonial. The perfect home for entertaining with formal living and dining rooms and a handsome paneled library. High ceilings, handcrafted millwork, gleaming hardwoods, and walls of windows enhance the open floor plan. Adjacent to the family room, the well-appointed kitchen opens to a breakfast room and leads to an octagonal, window-filled sun room. French doors access the deck and patio and overlook two acres of professionally landscaped grounds. The second floor has generous bedrooms and a versatile entertainment room that may work for in-laws or au-pair. The impressive master suite includes a fireplace, luxurious marble bath and large walk-in closet. The walk-out lower level includes something for everyone; a game room, family room, home theatre, fitness room, bedroom and full bath. Every room in this custom-built home enchants.
Home Office with Purple Walls and Red Walls Ideas
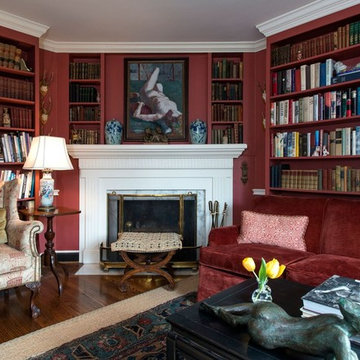
Design by Betsy Brittain / Photography by Patrick Sheehan
Example of a classic medium tone wood floor and brown floor home office library design in Nashville with red walls, a standard fireplace and a wood fireplace surround
Example of a classic medium tone wood floor and brown floor home office library design in Nashville with red walls, a standard fireplace and a wood fireplace surround
4





