Home Studio Ideas
Refine by:
Budget
Sort by:Popular Today
161 - 180 of 8,257 photos
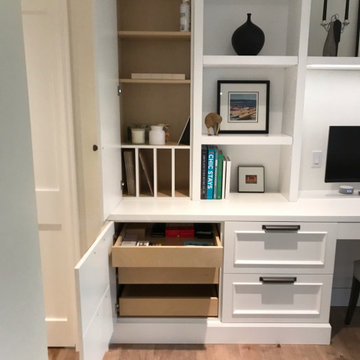
Home office with painted wood countertops and cabinets, task lighting, lots of file storage. Applied molding doors and drawers.
Small transitional built-in desk light wood floor and brown floor home studio photo in Seattle with white walls
Small transitional built-in desk light wood floor and brown floor home studio photo in Seattle with white walls
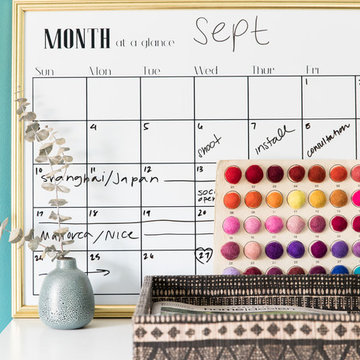
Example of a mid-sized trendy freestanding desk brown floor and dark wood floor home studio design in Charlotte with blue walls and no fireplace
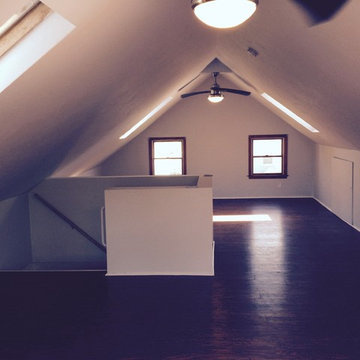
Home studio - mid-sized modern dark wood floor home studio idea in Providence with white walls
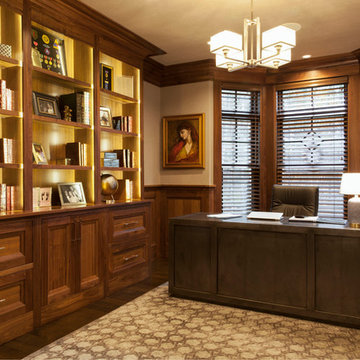
Interior Design: MDK Design
Photo Credit: Sam Gray Photography
Home studio - mid-sized traditional freestanding desk dark wood floor and brown floor home studio idea in Boston with white walls and no fireplace
Home studio - mid-sized traditional freestanding desk dark wood floor and brown floor home studio idea in Boston with white walls and no fireplace
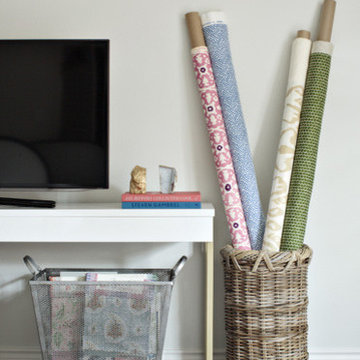
Maddie G Designs/ Shop Maddie G Offices | Photography by Jason Kindig
Inspiration for a mid-sized contemporary freestanding desk light wood floor home studio remodel in Dallas with gray walls and no fireplace
Inspiration for a mid-sized contemporary freestanding desk light wood floor home studio remodel in Dallas with gray walls and no fireplace
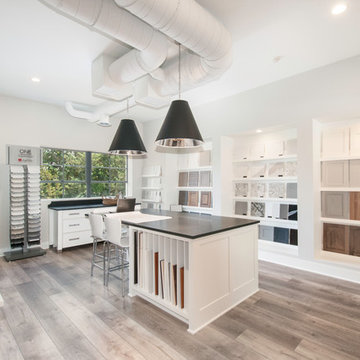
Home studio - mid-sized vinyl floor and brown floor home studio idea in Chicago
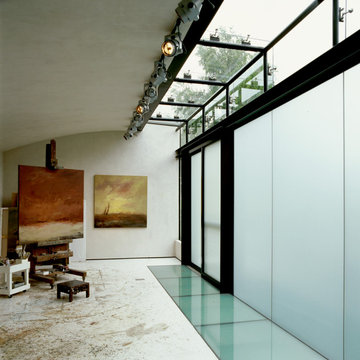
Inspiration for a small contemporary concrete floor and multicolored floor home studio remodel in San Francisco with beige walls
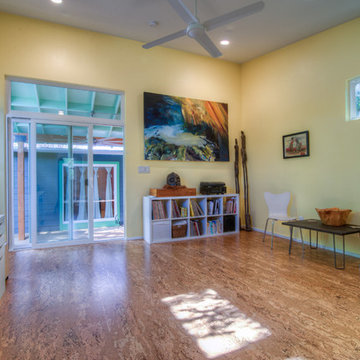
Small trendy freestanding desk cork floor and brown floor home studio photo in Austin with white walls and no fireplace
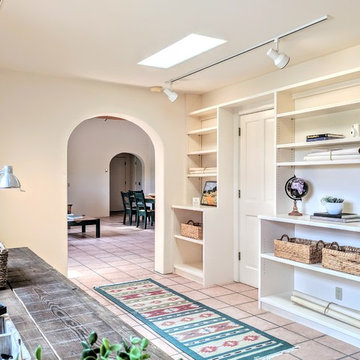
Home studio - large southwestern freestanding desk ceramic tile and beige floor home studio idea in Other with beige walls and no fireplace
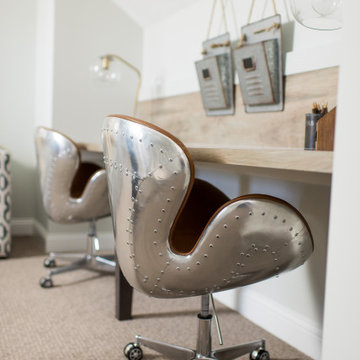
This elegant home is a modern medley of design with metal accents, pastel hues, bright upholstery, wood flooring, and sleek lighting.
Project completed by Wendy Langston's Everything Home interior design firm, which serves Carmel, Zionsville, Fishers, Westfield, Noblesville, and Indianapolis.
To learn more about this project, click here:
https://everythinghomedesigns.com/portfolio/mid-west-living-project/
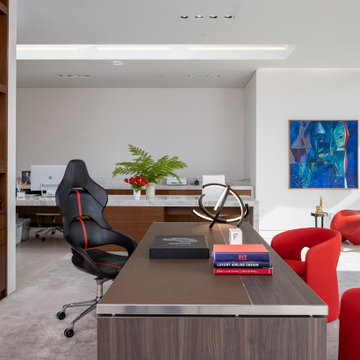
Serenity Indian Wells luxury desert mansion modern home office. Photo by William MacCollum.
Home studio - huge modern freestanding desk porcelain tile, white floor and tray ceiling home studio idea in Los Angeles with white walls
Home studio - huge modern freestanding desk porcelain tile, white floor and tray ceiling home studio idea in Los Angeles with white walls
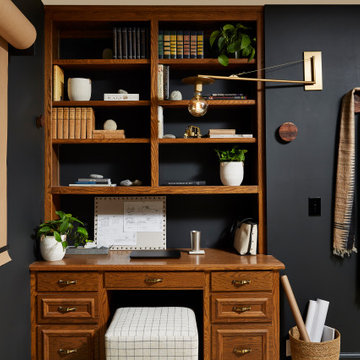
Peek a look at this moody home office which perfectly combines the tradition of this home with a moody modern vibe. This original wood built in warms this moody space, while offering a bonus workspace when it's time to gather the team.
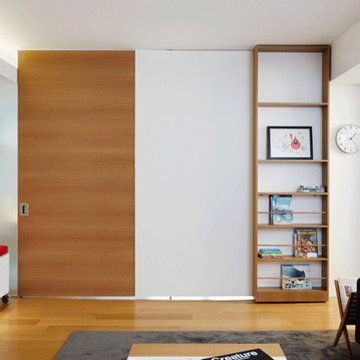
Home studio - mid-sized modern freestanding desk medium tone wood floor home studio idea in New York with white walls
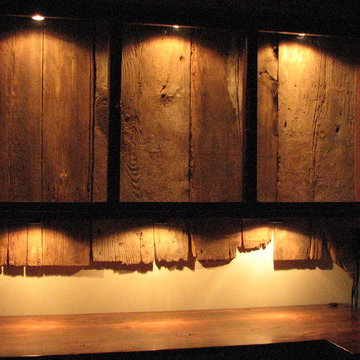
Rustic Handmade Desk, One of a kind
File Cabinets hand made, knotty alder (beautiful wood) Recessed lights adding depth
Home studio - small rustic freestanding desk carpeted home studio idea in Other
Home studio - small rustic freestanding desk carpeted home studio idea in Other
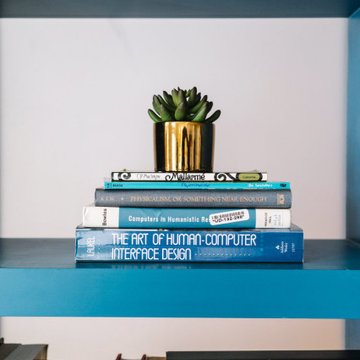
Completed in 2015, this project incorporates a Scandinavian vibe to enhance the modern architecture and farmhouse details. The vision was to create a balanced and consistent design to reflect clean lines and subtle rustic details, which creates a calm sanctuary. The whole home is not based on a design aesthetic, but rather how someone wants to feel in a space, specifically the feeling of being cozy, calm, and clean. This home is an interpretation of modern design without focusing on one specific genre; it boasts a midcentury master bedroom, stark and minimal bathrooms, an office that doubles as a music den, and modern open concept on the first floor. It’s the winner of the 2017 design award from the Austin Chapter of the American Institute of Architects and has been on the Tribeza Home Tour; in addition to being published in numerous magazines such as on the cover of Austin Home as well as Dwell Magazine, the cover of Seasonal Living Magazine, Tribeza, Rue Daily, HGTV, Hunker Home, and other international publications.
----
Featured on Dwell!
https://www.dwell.com/article/sustainability-is-the-centerpiece-of-this-new-austin-development-071e1a55
---
Project designed by the Atomic Ranch featured modern designers at Breathe Design Studio. From their Austin design studio, they serve an eclectic and accomplished nationwide clientele including in Palm Springs, LA, and the San Francisco Bay Area.
For more about Breathe Design Studio, see here: https://www.breathedesignstudio.com/
To learn more about this project, see here: https://www.breathedesignstudio.com/scandifarmhouse
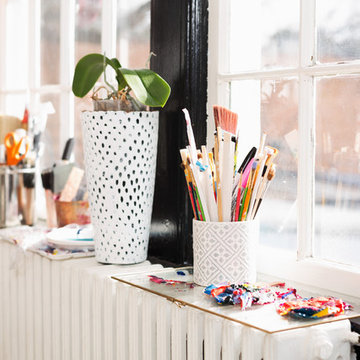
Inspiration for a small eclectic freestanding desk light wood floor and brown floor home studio remodel in DC Metro with white walls
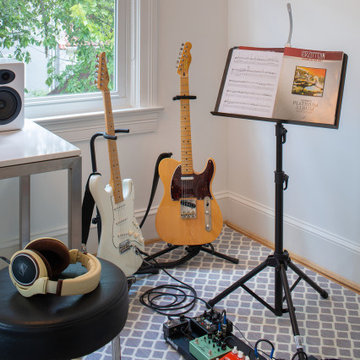
Home studio - small traditional carpeted home studio idea in DC Metro
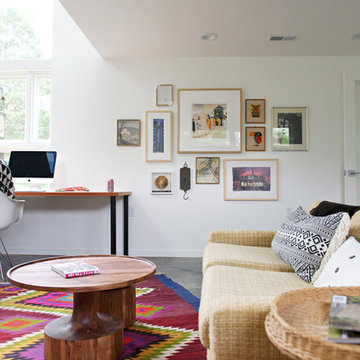
You need only look at the before picture of the SYI Studio space to understand the background of this project and need for a new work space.
Susan lives with her husband, three kids and dog in a 1960 split-level in Bloomington, which they've updated over the years and didn't want to leave, thanks to a great location and even greater neighbors. As the SYI team grew so did the three Yeley kids, and it became clear that not only did the team need more space but so did the family.
1.5 bathrooms + 3 bedrooms + 5 people = exponentially increasing discontent.
By 2016, it was time to pull the trigger. Everyone needed more room, and an offsite studio wouldn't work: Susan is not just Creative Director and Owner of SYI but Full Time Activities and Meal Coordinator at Chez Yeley.
The design, conceptualized entirely by the SYI team and executed by JL Benton Contracting, reclaimed the existing 4th bedroom from SYI space, added an ensuite bath and walk-in closet, and created a studio space with its own exterior entrance and full bath—making it perfect for a mother-in-law or Airbnb suite down the road.
The project added over a thousand square feet to the house—and should add many more years for the family to live and work in a home they love.
Contractor: JL Benton Contracting
Cabinetry: Richcraft Wood Products
Photographer: Gina Rogers
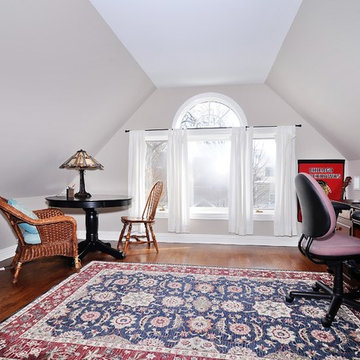
Jim Youngs and Heather Dilello
Inspiration for a timeless freestanding desk dark wood floor home studio remodel in Chicago with gray walls and no fireplace
Inspiration for a timeless freestanding desk dark wood floor home studio remodel in Chicago with gray walls and no fireplace
Home Studio Ideas
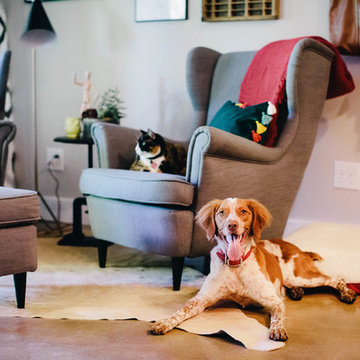
We had a great time styling all of the quirky decorative objects and artwork on the shelves and throughout the office space. Great way to show off the awesome personalities of the group. - Photography by Anne Simone
9





