Home Studio Ideas
Refine by:
Budget
Sort by:Popular Today
101 - 120 of 8,257 photos
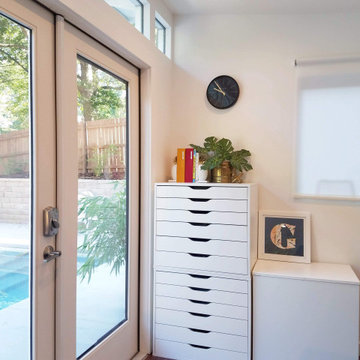
This Block-Sided 10x20 Signature Series DIY Installation out of Atlanta, GA showcases how to work from home, the right way. Promoting a bright, positive mood throughout the 9-to-5 grind, our high-efficiency windows and Full-Lite Glass French Doors bathe the Life Style Interior of this Studio Shed in natural light. Amber-hued Hickory Hardwood Flooring contrasts against white-washed walls to warm up the space. This Signature Series is positioned just steps away from leisure-time. Just within one’s line of sight whilst in his or her desk chair is an outdoor pool and an al fresco seating area. After a particularly grueling workday, one can still look forward to having a place where he or she could chat away about the day’s events with a loved one. With a Studio Shed, working from home can be productive, and with an office you can leave behind at the end of the day. Rethink how you organize not only your backyard, but also your professional life with us. Configure a Signature Series backyard office of your own with our convenient 3-D modeling tool on our website: https://www.studio-shed.com/configurator/
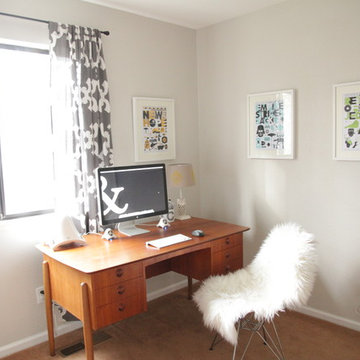
Cristina Robinson
Home studio - eclectic freestanding desk carpeted home studio idea in Sacramento with gray walls
Home studio - eclectic freestanding desk carpeted home studio idea in Sacramento with gray walls
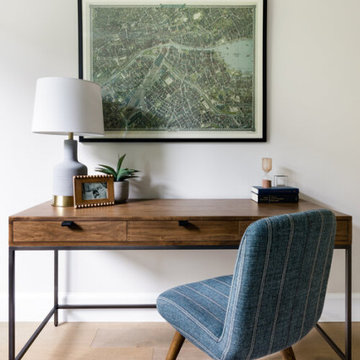
When this young family approached us, they had just bought a beautiful new build atop Clyde Hill with a mix of craftsman and modern farmhouse vibes. Since this family had lived abroad for the past few years, they were moving back to the States without any furnishings and needed to start fresh. With a dog and a growing family, durability was just as important as the overall aesthetic. We curated pieces to add warmth and style while ensuring performance fabrics and kid-proof selections were present in every space. The result was a family-friendly home that didn't have to sacrifice style.
---
Project designed by interior design studio Kimberlee Marie Interiors. They serve the Seattle metro area including Seattle, Bellevue, Kirkland, Medina, Clyde Hill, and Hunts Point.
For more about Kimberlee Marie Interiors, see here: https://www.kimberleemarie.com/
To learn more about this project, see here
https://www.kimberleemarie.com/clyde-hill-home
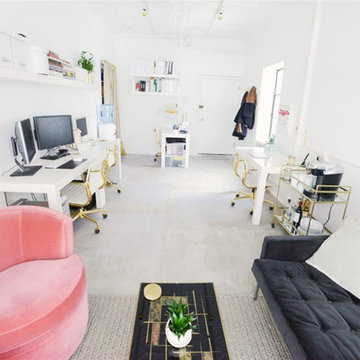
Custom floor finish, furniture, lighting and decor selections for NYC based creative office.
Example of a small minimalist freestanding desk concrete floor home studio design in New York with white walls
Example of a small minimalist freestanding desk concrete floor home studio design in New York with white walls
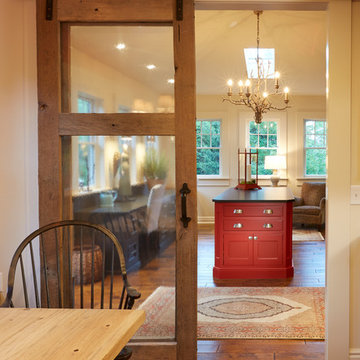
This home addition turned an old outside patio into the perfect inside office! Follow us and check out our website's gallery to see more of this project and others!
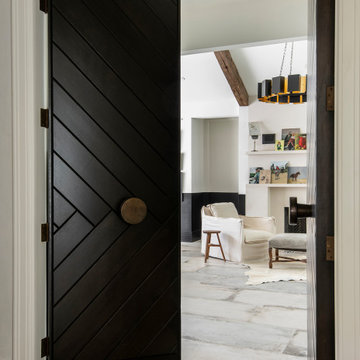
Home studio - eclectic ceramic tile and exposed beam home studio idea in Houston with a plaster fireplace
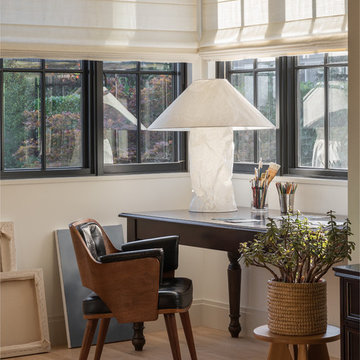
Home studio - small transitional freestanding desk light wood floor and beige floor home studio idea in Seattle with white walls and no fireplace
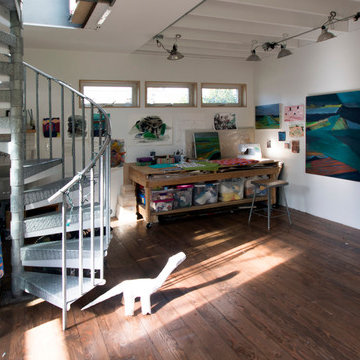
Inspiration for a large eclectic freestanding desk dark wood floor home studio remodel in Seattle with white walls
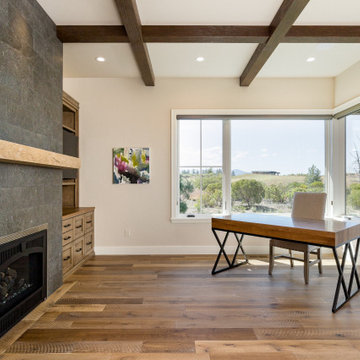
The home's office isn't quite complete with furniture on the way. The built in cabinets on either side of the fireplace provide for their office needs. .
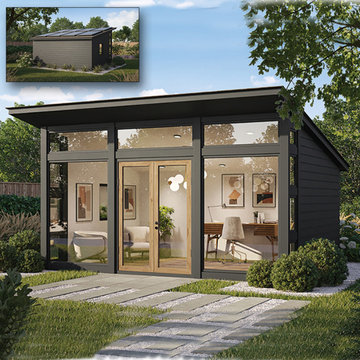
Luxury Back Yard Studio
100% Off grid & engineered like no other. Home office, gym, design studio and more. Tiny Solar Structures manufactures the highest quality back yard space you can find.
Don’t put a shed in your back yard, place a class “A” office space there that is worthy of the design and aesthetics of your home…and engineered to last as long.
Steel framing, commercial grade glass, HVAC, solar, batteries & interior finishes are just a few of our standard features.
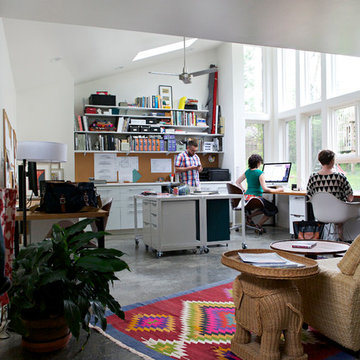
You need only look at the before picture of the SYI Studio space to understand the background of this project and need for a new work space.
Susan lives with her husband, three kids and dog in a 1960 split-level in Bloomington, which they've updated over the years and didn't want to leave, thanks to a great location and even greater neighbors. As the SYI team grew so did the three Yeley kids, and it became clear that not only did the team need more space but so did the family.
1.5 bathrooms + 3 bedrooms + 5 people = exponentially increasing discontent.
By 2016, it was time to pull the trigger. Everyone needed more room, and an offsite studio wouldn't work: Susan is not just Creative Director and Owner of SYI but Full Time Activities and Meal Coordinator at Chez Yeley.
The design, conceptualized entirely by the SYI team and executed by JL Benton Contracting, reclaimed the existing 4th bedroom from SYI space, added an ensuite bath and walk-in closet, and created a studio space with its own exterior entrance and full bath—making it perfect for a mother-in-law or Airbnb suite down the road.
The project added over a thousand square feet to the house—and should add many more years for the family to live and work in a home they love.
Contractor: JL Benton Contracting
Cabinetry: Richcraft Wood Products
Photographer: Gina Rogers
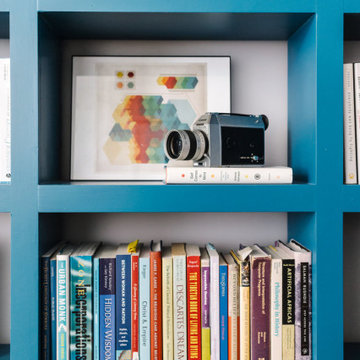
Completed in 2015, this project incorporates a Scandinavian vibe to enhance the modern architecture and farmhouse details. The vision was to create a balanced and consistent design to reflect clean lines and subtle rustic details, which creates a calm sanctuary. The whole home is not based on a design aesthetic, but rather how someone wants to feel in a space, specifically the feeling of being cozy, calm, and clean. This home is an interpretation of modern design without focusing on one specific genre; it boasts a midcentury master bedroom, stark and minimal bathrooms, an office that doubles as a music den, and modern open concept on the first floor. It’s the winner of the 2017 design award from the Austin Chapter of the American Institute of Architects and has been on the Tribeza Home Tour; in addition to being published in numerous magazines such as on the cover of Austin Home as well as Dwell Magazine, the cover of Seasonal Living Magazine, Tribeza, Rue Daily, HGTV, Hunker Home, and other international publications.
----
Featured on Dwell!
https://www.dwell.com/article/sustainability-is-the-centerpiece-of-this-new-austin-development-071e1a55
---
Project designed by the Atomic Ranch featured modern designers at Breathe Design Studio. From their Austin design studio, they serve an eclectic and accomplished nationwide clientele including in Palm Springs, LA, and the San Francisco Bay Area.
For more about Breathe Design Studio, see here: https://www.breathedesignstudio.com/
To learn more about this project, see here: https://www.breathedesignstudio.com/scandifarmhouse
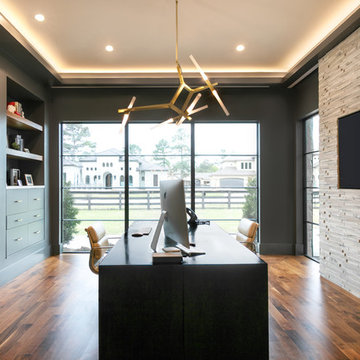
This sprawling one story, modern ranch home features walnut floors and details, Cantilevered shelving and cabinetry, and stunning architectural detailing throughout.
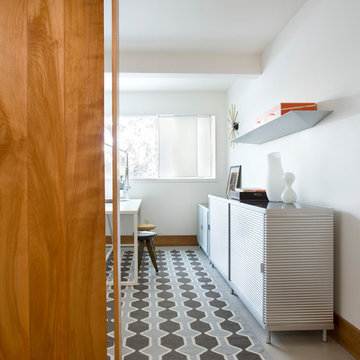
Shelly Harrison Photography
Example of a mid-sized 1950s freestanding desk concrete floor and gray floor home studio design in Boston with white walls and no fireplace
Example of a mid-sized 1950s freestanding desk concrete floor and gray floor home studio design in Boston with white walls and no fireplace
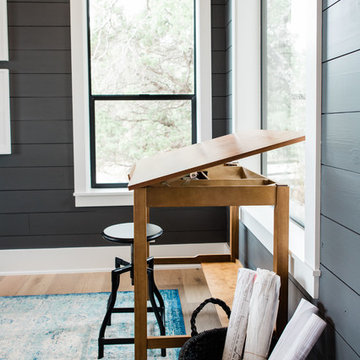
Madeline Harper Photography
Inspiration for a mid-sized transitional freestanding desk light wood floor and brown floor home studio remodel in Austin with gray walls
Inspiration for a mid-sized transitional freestanding desk light wood floor and brown floor home studio remodel in Austin with gray walls
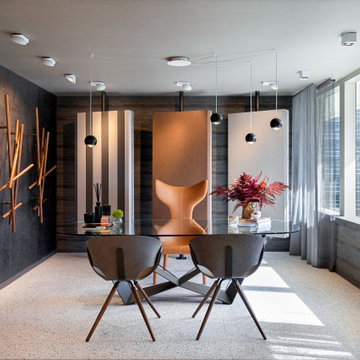
Inspiration for a mid-sized contemporary freestanding desk ceramic tile, gray floor, wallpaper ceiling and wallpaper home studio remodel in Miami with gray walls
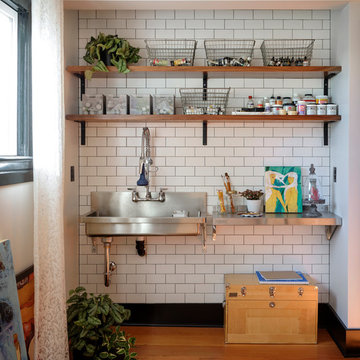
Aaron Leitz
Home studio - large traditional medium tone wood floor and brown floor home studio idea in Seattle with white walls
Home studio - large traditional medium tone wood floor and brown floor home studio idea in Seattle with white walls
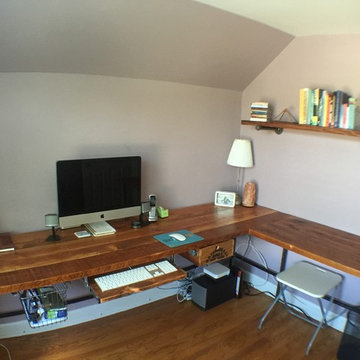
Urban Wood Goods desk with accessories
Mid-sized urban freestanding desk medium tone wood floor home studio photo in Chicago with beige walls
Mid-sized urban freestanding desk medium tone wood floor home studio photo in Chicago with beige walls
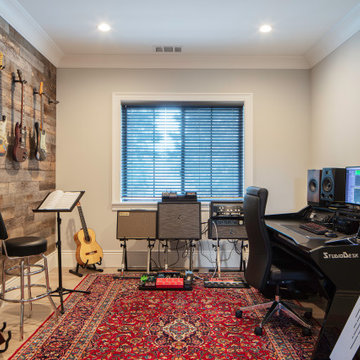
The music room meets home office. Feature wall with reclaimed wood and a perfect backdrop for all the toys.
Mid-sized transitional freestanding desk light wood floor and beige floor home studio photo in San Francisco with gray walls
Mid-sized transitional freestanding desk light wood floor and beige floor home studio photo in San Francisco with gray walls
Home Studio Ideas
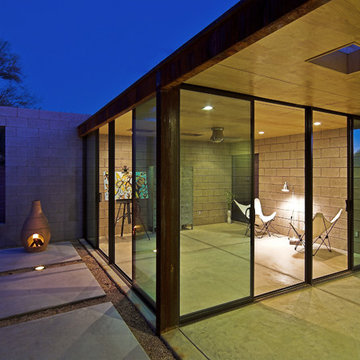
Liam Frederick
Home studio - small modern concrete floor home studio idea in Phoenix with gray walls
Home studio - small modern concrete floor home studio idea in Phoenix with gray walls
6





