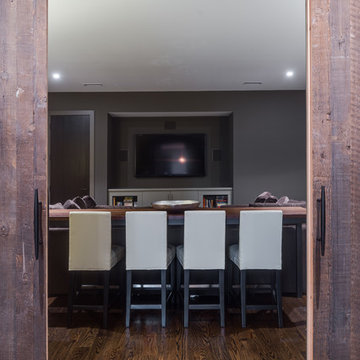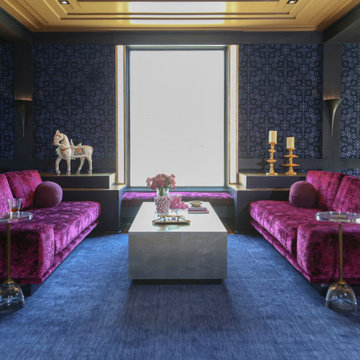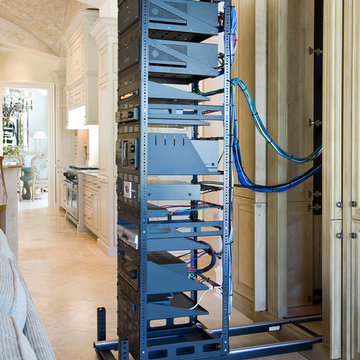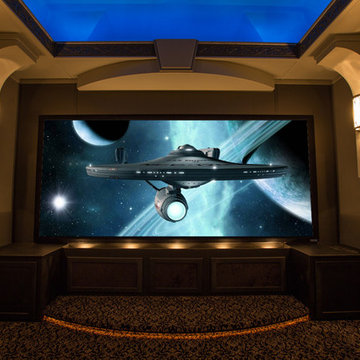Home Theater Ideas & Designs
Refine by:
Budget
Sort by:Popular Today
821 - 840 of 75,017 photos
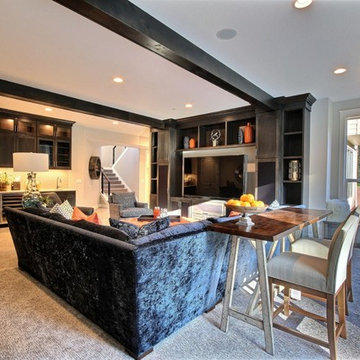
The Ascension - Super Ranch on Acreage in Ridgefield Washington by Cascade West Development Inc.
Downstairs 3 bedrooms, including a princess suite, plus a full bathroom and an oversized game room can be found. The hearty Game Room is crafted with a massive entertainment center built-in to accommodate a large flat-screen T.V along with various electronics and gaming systems. The large Game Room also features a wet bar to complete the space and facilitate cleanliness and togetherness. At the opposite end of the Game Room is a floor-to-ceiling accordion door that allows you to remove the boundaries between The Ascension and it’s surroundings. Once open, the fun can flow freely from the home.
Cascade West Facebook: https://goo.gl/MCD2U1
Cascade West Website: https://goo.gl/XHm7Un
These photos, like many of ours, were taken by the good people of ExposioHDR - Portland, Or
Exposio Facebook: https://goo.gl/SpSvyo
Exposio Website: https://goo.gl/Cbm8Ya
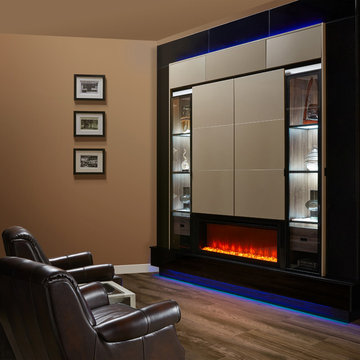
"The entertainment center is often the most significant and most important piece of furniture in the living room or family space. It’s where all the storage can be found, and it also serves as the focal point of the room, being the unit that faces the sofa. Wellborn Cabinet’s full access frameless, Aspire line of cabinetry was used throughout the entertainment center to create a modern twist to a traditional trend. The outer cabinetry
surrounding the space is Designer Laminate High Gloss Ebony on the Midtown door style. These High Gloss Ebony drawers feature the superior drawer option, therefore setting this entertainment center apart from the rest. The cabinetry concealing the television and the space above the television are Designer Laminate High Gloss Gold Midtown doors."
Find the right local pro for your project
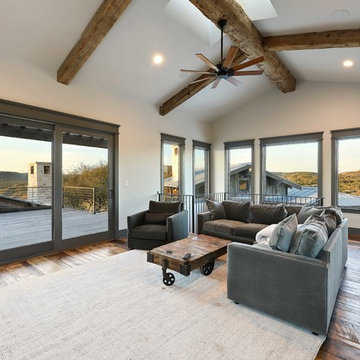
?: Lauren Keller | Luxury Real Estate Services, LLC
Reclaimed Wood Flooring - Sovereign Plank Wood Flooring - https://www.woodco.com/products/sovereign-plank/
Reclaimed Hand Hewn Beams - https://www.woodco.com/products/reclaimed-hand-hewn-beams/
Reclaimed Oak Patina Faced Floors, Skip Planed, Original Saw Marks. Wide Plank Reclaimed Oak Floors, Random Width Reclaimed Flooring.
Reclaimed Beams in Ceiling - Hand Hewn Reclaimed Beams.
Barnwood Paneling & Ceiling - Wheaton Wallboard
Reclaimed Beam Mantel
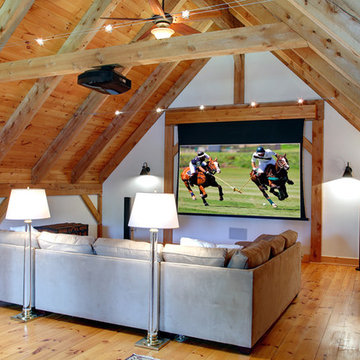
Photography by Olson Photographic, LLC
Elegant medium tone wood floor home theater photo in Bridgeport with white walls and a projector screen
Elegant medium tone wood floor home theater photo in Bridgeport with white walls and a projector screen
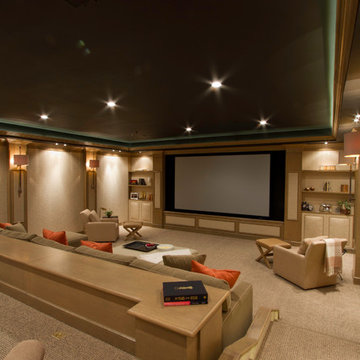
Transitional Theater Space that was design have a living room feel.
Bethesda Systems, Cinemacoustic Solutions(CSI Theaters)
Huge trendy enclosed carpeted home theater photo in DC Metro with white walls and a projector screen
Huge trendy enclosed carpeted home theater photo in DC Metro with white walls and a projector screen
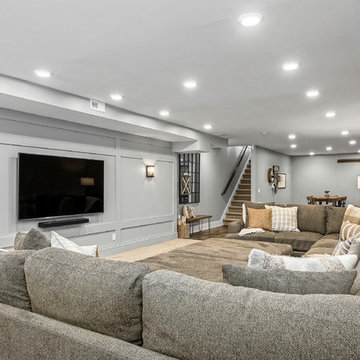
Sponsored
Sunbury, OH
J.Holderby - Renovations
Franklin County's Leading General Contractors - 2X Best of Houzz!
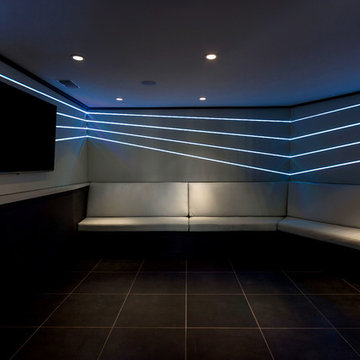
Example of a small trendy enclosed marble floor and black floor home theater design in Los Angeles with gray walls and a wall-mounted tv
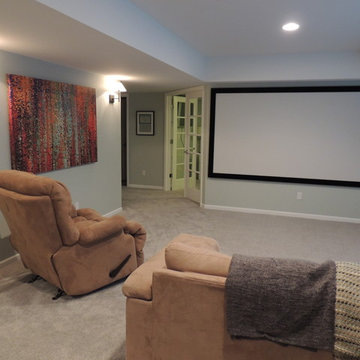
Example of a mid-sized classic carpeted home theater design in Detroit with gray walls
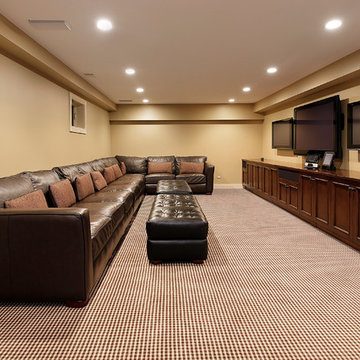
Large transitional enclosed carpeted and multicolored floor home theater photo in Detroit with beige walls and a wall-mounted tv
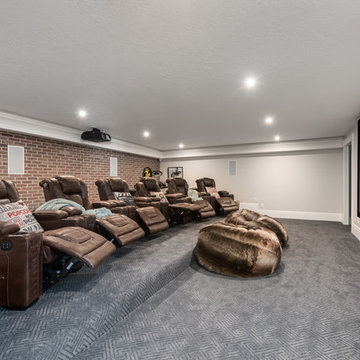
FX Home Tours
Interior Design: Osmond Design
Example of a large transitional enclosed carpeted and gray floor home theater design in Salt Lake City with gray walls and a projector screen
Example of a large transitional enclosed carpeted and gray floor home theater design in Salt Lake City with gray walls and a projector screen
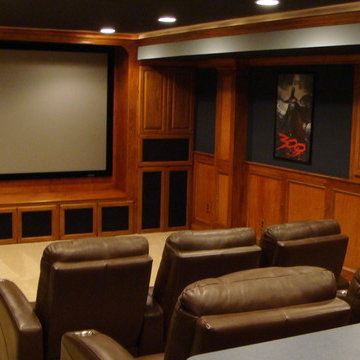
Sponsored
Delaware, OH
Buckeye Basements, Inc.
Central Ohio's Basement Finishing ExpertsBest Of Houzz '13-'21
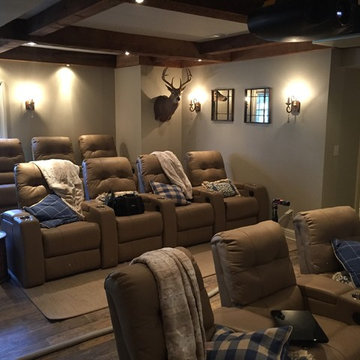
Example of a large mountain style open concept medium tone wood floor and brown floor home theater design in Other with gray walls and a projector screen
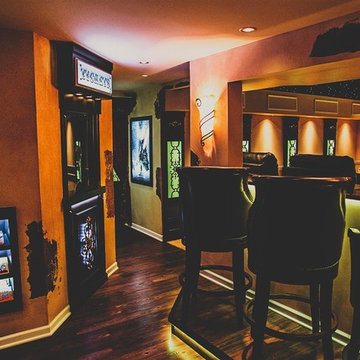
Home theater - large traditional enclosed medium tone wood floor home theater idea in Grand Rapids
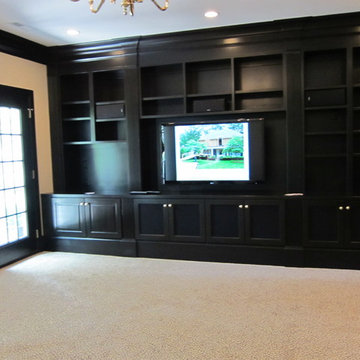
Custom traditional home theater and library
Home theater - traditional home theater idea in Other
Home theater - traditional home theater idea in Other
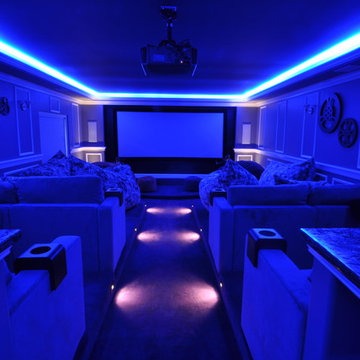
David R Sloan
Inspiration for a large contemporary enclosed carpeted home theater remodel in Chicago with a projector screen
Inspiration for a large contemporary enclosed carpeted home theater remodel in Chicago with a projector screen
Home Theater Ideas & Designs

Sponsored
Sunbury, OH
J.Holderby - Renovations
Franklin County's Leading General Contractors - 2X Best of Houzz!
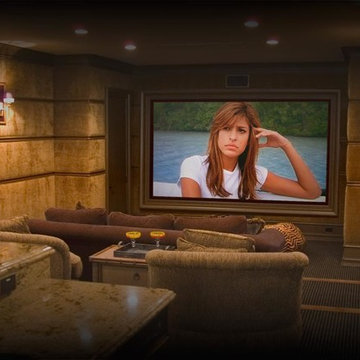
This room was build completely custom for the space. All wall panels, millwork and even the furniture was built for this room. The room features a 7.1 Digital Audio system and a 120" Front projection screen.
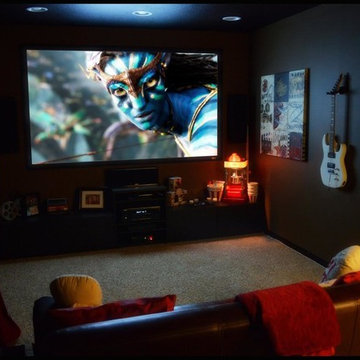
Mid-sized minimalist enclosed carpeted home theater photo in Other with black walls and a wall-mounted tv
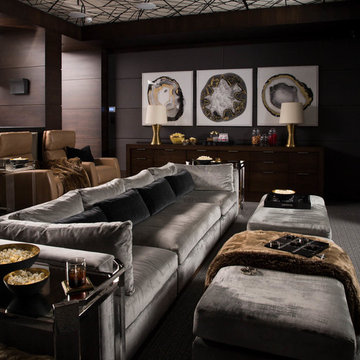
Photography by Nicole Hill Gerulat
Example of a transitional home theater design in Salt Lake City
Example of a transitional home theater design in Salt Lake City
42






