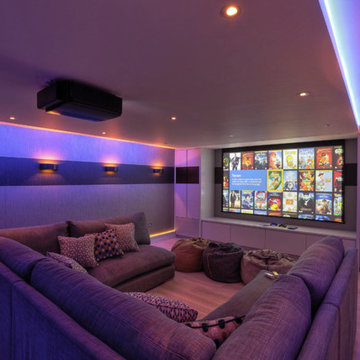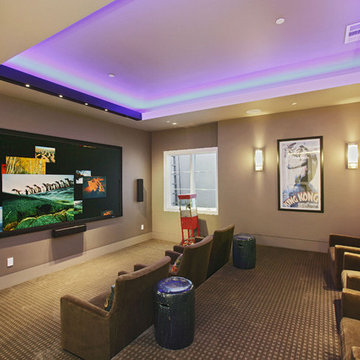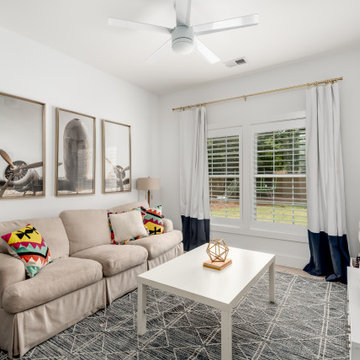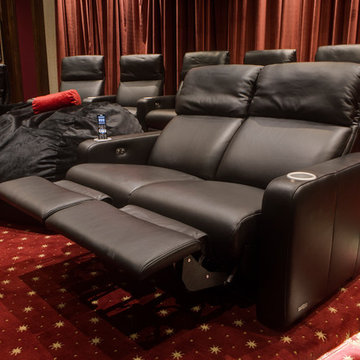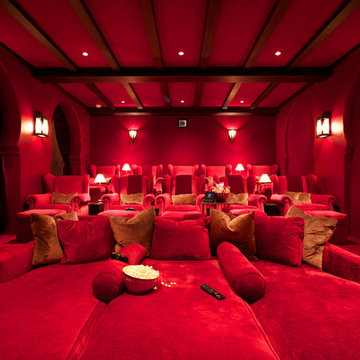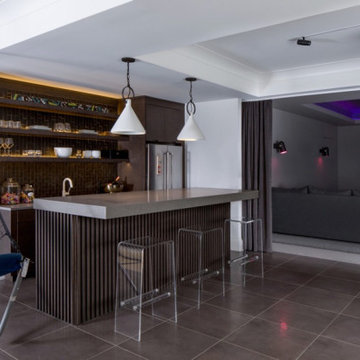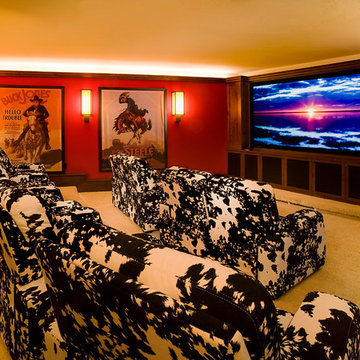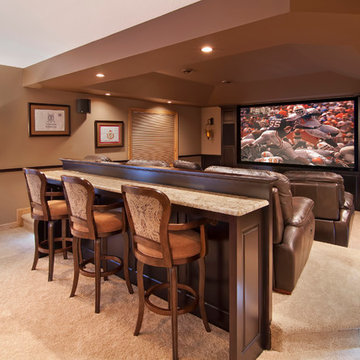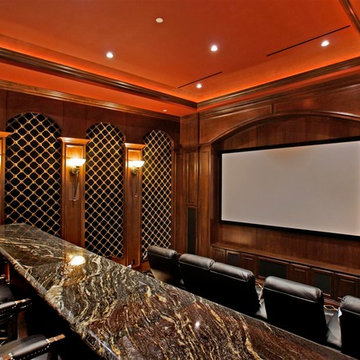Home Theater Ideas & Designs
Refine by:
Budget
Sort by:Popular Today
1001 - 1020 of 75,010 photos
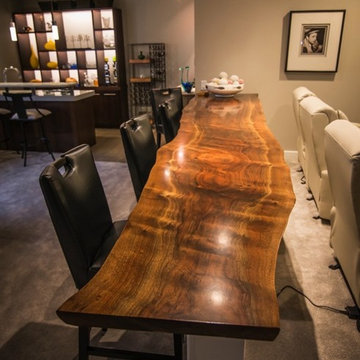
Home theater - modern carpeted home theater idea in Other with beige walls and a projector screen
Find the right local pro for your project
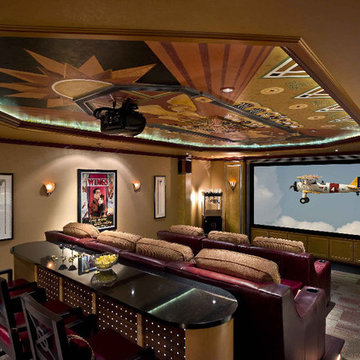
Large elegant enclosed carpeted and multicolored floor home theater photo in Other with beige walls and a projector screen
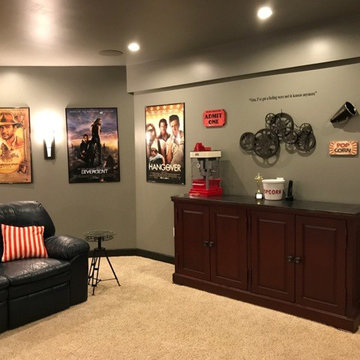
Looking for creative ideas, this family needed a space to use for entertaining and spend quality time together in. Starting out as a kids playroom, we worked with them to develop ideas to add function, organization, and most importantly, a fun space for the whole family to enjoy. The idea of a movie room was the perfect choice! We worked with a local AV company to add a large flatscreen TV, hidden/ integrated surround sound, and a control room in the closet. We also added new light fixtures, paint, custom window treatments, all with the inspiration to make the space feel like an old movie theater. We reused their existing furniture from their finished basement and added décor items and a convenient popcorn/candy bar. The custom designed closet created a space for movies, blankets/ pillows, games, and also house the controls for their entertainment center.
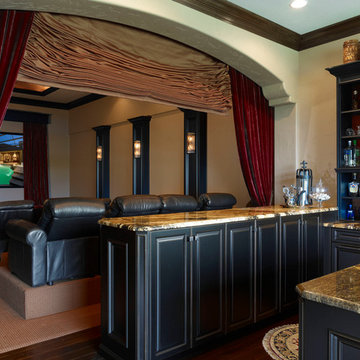
The combination Game Room/ Theater has a motorized window treatment that allows you to “black out” the theater space for optimum viewing.
Inspiration for a timeless home theater remodel in Orlando
Inspiration for a timeless home theater remodel in Orlando
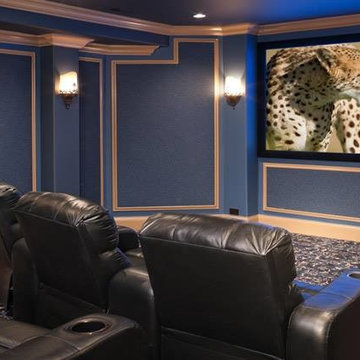
Home theater - large traditional enclosed carpeted home theater idea in Oklahoma City with blue walls and a wall-mounted tv
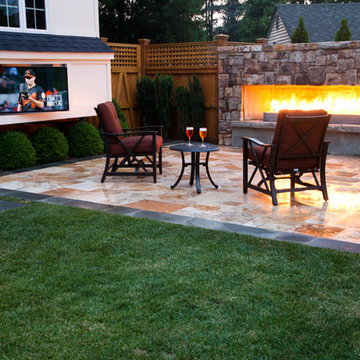
Joylyn Hannahs Photography, LLC
Example of a small classic open concept home theater design in DC Metro
Example of a small classic open concept home theater design in DC Metro
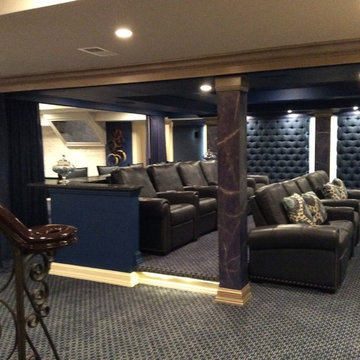
I call this the "floating theater". It is open to the rest of the basement and blue sheer drapery pull for drama and privacy with better sound. Tufted walls and recessed ceiling provide good quality acoustics and dramatic color richness. Counter for bar seating behind the theater. . seating add an extra element to the theater and desired seating. Faux painted columns, accent painted crown and sheer sparkly drapery pull to close and signify a special area. LED lighting in recessed ceiling and pilasters add to the excitement of a wonderful evening ahead
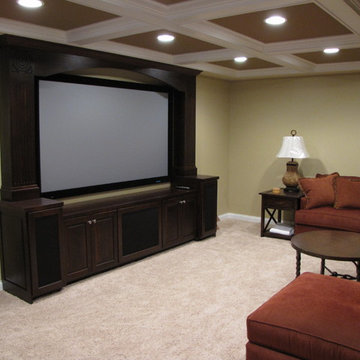
Sponsored
Delaware, OH
Buckeye Basements, Inc.
Central Ohio's Basement Finishing ExpertsBest Of Houzz '13-'21
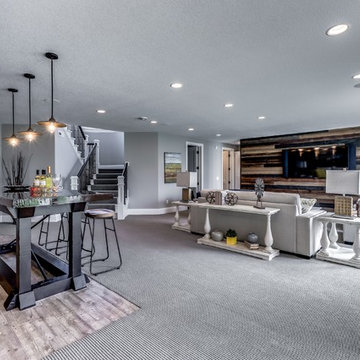
Executive Style Rambler With Private Water Views.
Upscale, luxurious living awaits you in this custom built Norton Home. Set on a large rural lot with a beautiful lake view this is truly a private oasis.
Designed for both comfort and luxury, the wide open living space features a rec room, game area, wet bar and a wine room!
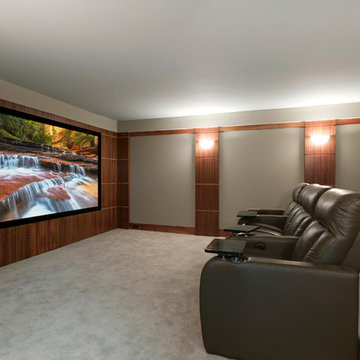
Spacecrafting
Mid-sized elegant enclosed carpeted home theater photo in Minneapolis with beige walls and a media wall
Mid-sized elegant enclosed carpeted home theater photo in Minneapolis with beige walls and a media wall
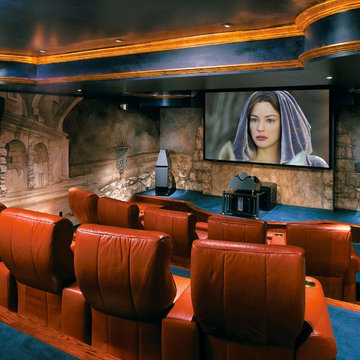
Large tuscan carpeted and blue floor home theater photo in Atlanta with multicolored walls
Home Theater Ideas & Designs
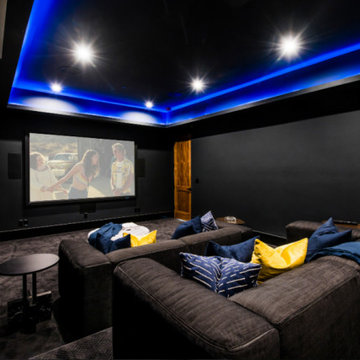
Immaculately situated behind an exclusive private gate lies this absolutely epic estate of your dreams. A beautiful long driveway leads you to 1.6 acres of entertainer’s paradise featuring the grand main house, detached guest house, 3 car garage, full North/South Tennis & Basketball court, tennis pavilion, wine cellar, pool & spa with water slide, firepit, outdoor kitchen, hiking trail, and more. The striking exterior of this home exceeds all modern farmhouse architectural expectations with curated contrasting colors and warm stone elements meticulously combined to create timeless luxury. Upon entry, soaring ceilings, flooding natural light, and designer finishes welcome you to an exceptionally appointed open floor plan. The glamorous custom chef’s kitchen features top of the line Miele appliances, built in coffee maker, professional walk in pantry & butler’s pantry, massive center island with bar seating, and additional dining space for informal meals. Expansive family room with fireplace keeps a versatile vibe with just an open or close of glass sliding pocket doors revealing the backyard oasis. Covered lounging space leads out to the resort-like backyard surrounded by towering lush greenery. Astounding pool features a water slide, waterfalls, baja shelf, and grotto. Crafted for the aspiring athlete, is a gym located on the right wing of the house with direct access to the full sized sports court equipped for tennis & basketball. Adjacent, is a covered tennis pavilion with a bathroom and wet bar, perfectly designed to entertain and watch games. The second level welcomes you to an additional family room, oversized ensuite bedrooms, and laundry room. The romantic master retreat boasts refined luxury with beamed ceilings, a stunning fireplace, extensive balcony, dual walk in closets, and a sophisticated bathroom with separate sinks, vanity area, soaking tub, and walk in shower. Additional world class amenities include a home theater, main floor ensuite bedroom, smart home system, security system, extra long driveway with room to park multiple cars, boats, etc., and more. This unmatched trophy estate was built with unparalleled levels of execution for the most discerning clientele.
51






