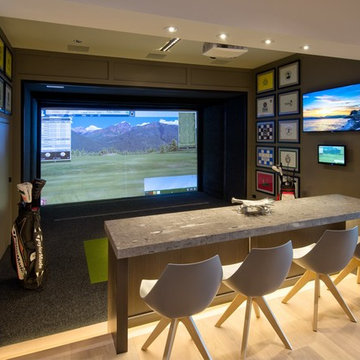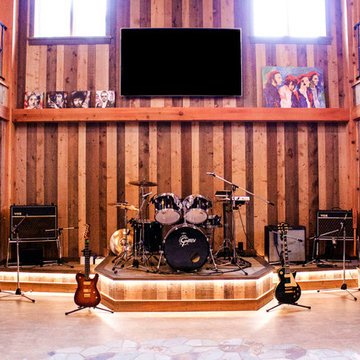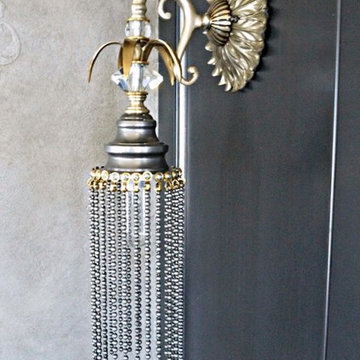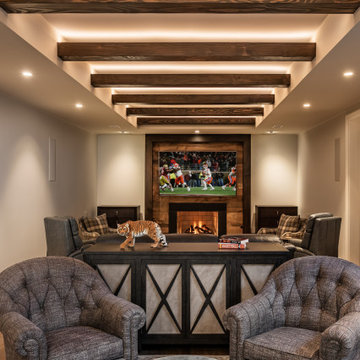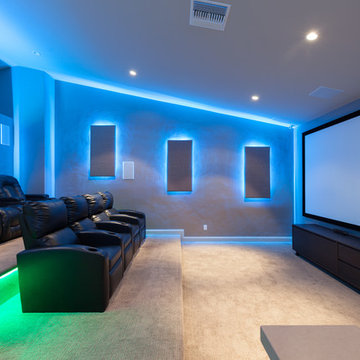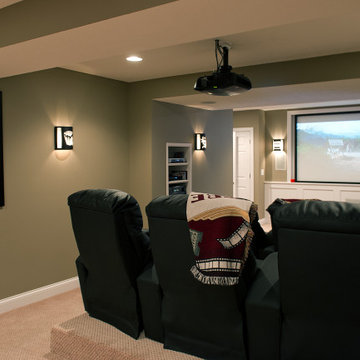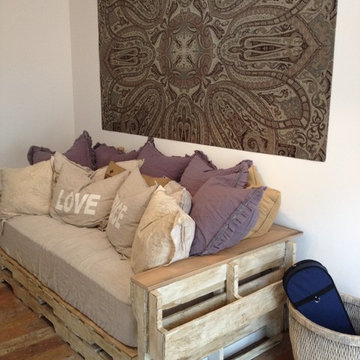Home Theater Ideas & Designs
Refine by:
Budget
Sort by:Popular Today
1021 - 1040 of 75,010 photos
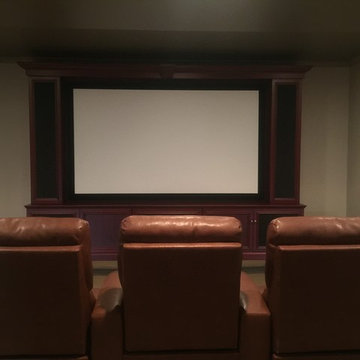
Example of a mid-sized classic enclosed carpeted home theater design in Boston with beige walls and a projector screen
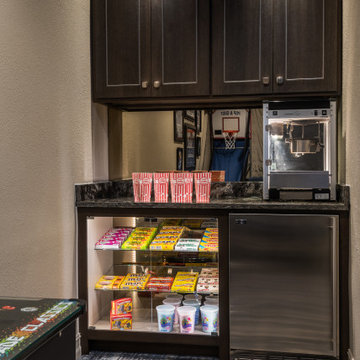
This candy counter was designed to delight the grandkids
Inspiration for a mid-sized mediterranean enclosed carpeted and blue floor home theater remodel in Tampa with gray walls and a projector screen
Inspiration for a mid-sized mediterranean enclosed carpeted and blue floor home theater remodel in Tampa with gray walls and a projector screen
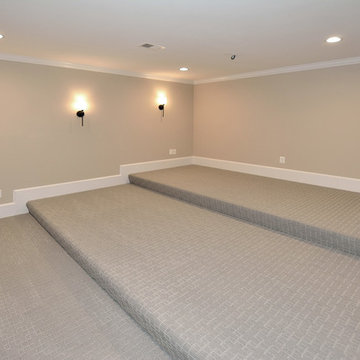
Home theater - mid-sized traditional open concept carpeted and beige floor home theater idea in DC Metro with beige walls
Find the right local pro for your project
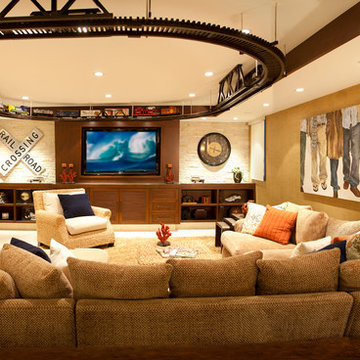
With extraordinary beach views from every level of the home life on the strand could not get any better than this. A unique home for a unique lifestyle.
Photographed by: Nicole Leone
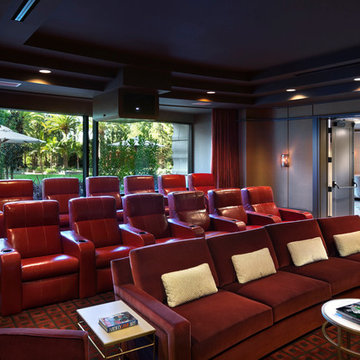
Large trendy enclosed carpeted and multicolored floor home theater photo in New York with brown walls
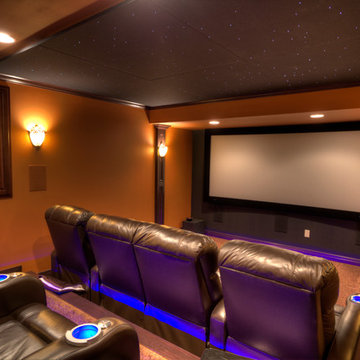
Sponsored
Delaware, OH
Buckeye Basements, Inc.
Central Ohio's Basement Finishing ExpertsBest Of Houzz '13-'21
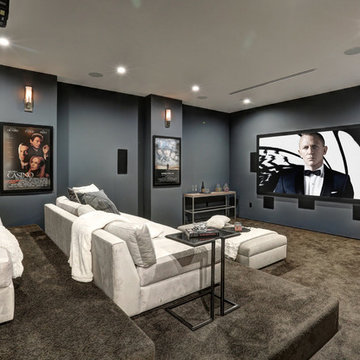
Trendy enclosed carpeted and gray floor home theater photo in Los Angeles with gray walls and a projector screen
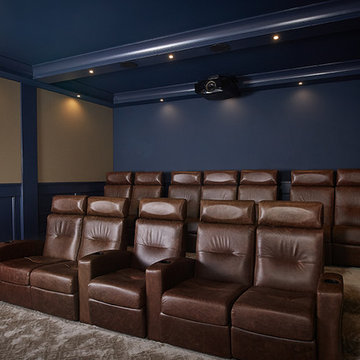
The best of the past and present meet in this distinguished design. Custom craftsmanship and distinctive detailing give this lakefront residence its vintage flavor while an open and light-filled floor plan clearly mark it as contemporary. With its interesting shingled roof lines, abundant windows with decorative brackets and welcoming porch, the exterior takes in surrounding views while the interior meets and exceeds contemporary expectations of ease and comfort. The main level features almost 3,000 square feet of open living, from the charming entry with multiple window seats and built-in benches to the central 15 by 22-foot kitchen, 22 by 18-foot living room with fireplace and adjacent dining and a relaxing, almost 300-square-foot screened-in porch. Nearby is a private sitting room and a 14 by 15-foot master bedroom with built-ins and a spa-style double-sink bath with a beautiful barrel-vaulted ceiling. The main level also includes a work room and first floor laundry, while the 2,165-square-foot second level includes three bedroom suites, a loft and a separate 966-square-foot guest quarters with private living area, kitchen and bedroom. Rounding out the offerings is the 1,960-square-foot lower level, where you can rest and recuperate in the sauna after a workout in your nearby exercise room. Also featured is a 21 by 18-family room, a 14 by 17-square-foot home theater, and an 11 by 12-foot guest bedroom suite.
Photography: Ashley Avila Photography & Fulview Builder: J. Peterson Homes Interior Design: Vision Interiors by Visbeen
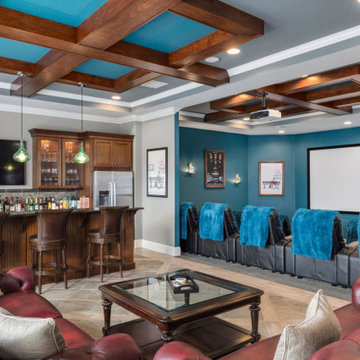
Custom home theater and game room combo, Reunion Resort Kissimmee FL by Landmark Custom Builder & Remodeling
Example of a large classic open concept porcelain tile and beige floor home theater design in Orlando with blue walls and a projector screen
Example of a large classic open concept porcelain tile and beige floor home theater design in Orlando with blue walls and a projector screen
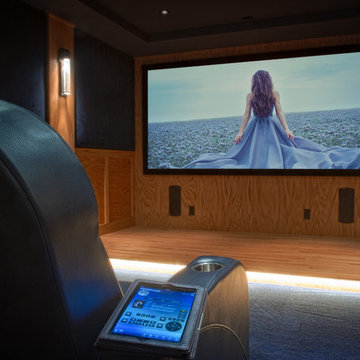
Example of a large classic enclosed carpeted and blue floor home theater design in Other with blue walls and a projector screen
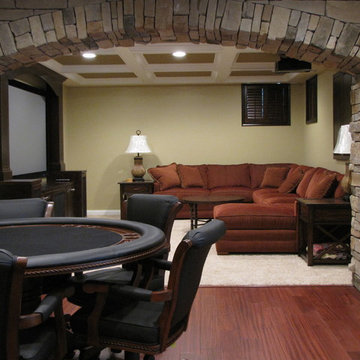
Sponsored
Delaware, OH
Buckeye Basements, Inc.
Central Ohio's Basement Finishing ExpertsBest Of Houzz '13-'21
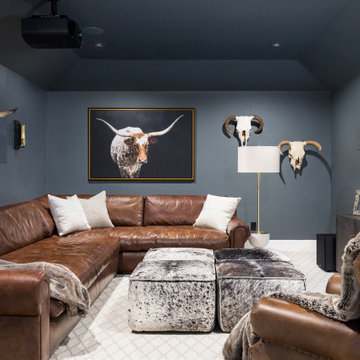
Mid-sized transitional enclosed carpeted and multicolored floor home theater photo in Houston with blue walls and a wall-mounted tv
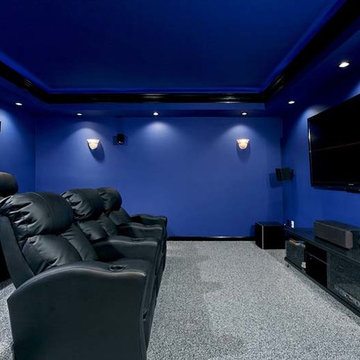
2011 NARI CAPITAL COTY FINALIST AWARD WINNER
A young couple and their growing family purchased a new home with a partially finished basement. Given their busy lifestyles, they greatly value family time. So, they decided to not just expand the basement, but to customize it to their very specific needs.
After consulting with Michael Nash Design, Build & Homes, they came up with a renovation that would include a bathroom suite with a steam sauna, an exercise room and a home theatre.
The signature room is the home movie theatre with multi-step seating, stair lights and theatre chairs let both children and adults enjoy the evening’s feature presentation. Crown molding, wood theatre doors and a tray ceiling add to the room’s cinematic theme.
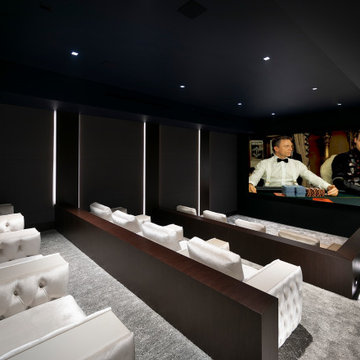
Example of a huge trendy open concept carpeted and gray floor home theater design in Los Angeles with black walls and a projector screen
Home Theater Ideas & Designs
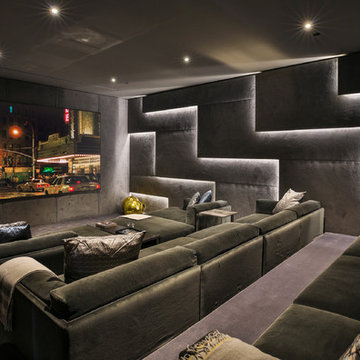
Example of a trendy carpeted and gray floor home theater design in Los Angeles with gray walls
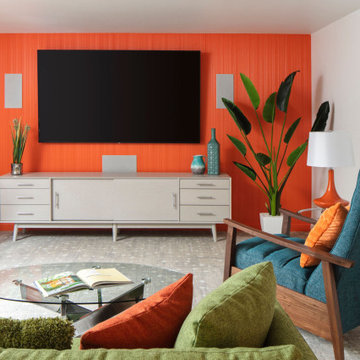
1960s open concept carpeted and beige floor home theater photo in Denver with orange walls and a wall-mounted tv
52






