Home Theater Ideas
Refine by:
Budget
Sort by:Popular Today
41 - 60 of 5,799 photos
Item 1 of 2
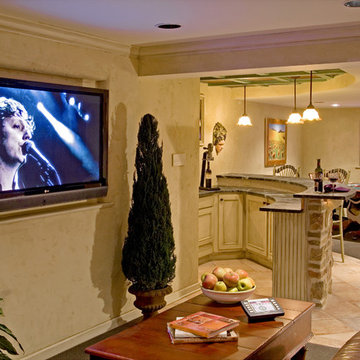
The seating area off the main theater opens up to a bar area featuring a card table and a second TV. Using the smart controllers, the TVs can be synchronized to play the same content or operate independently.
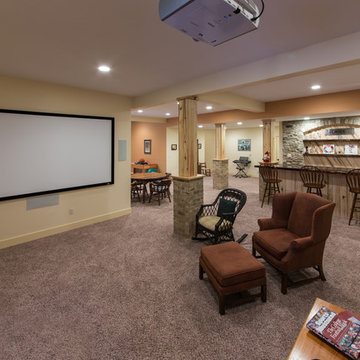
Inspiration for a mid-sized rustic carpeted and gray floor home theater remodel in Other with beige walls
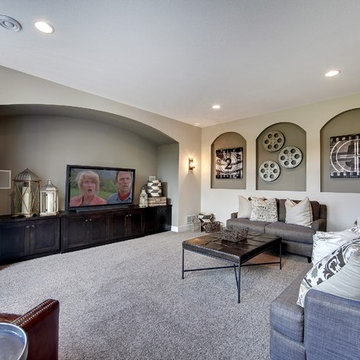
Home theater with cushy seating and an elegant archway to frame a big screen television.
Photography by Spacecrafting
Inspiration for a large transitional open concept carpeted home theater remodel in Minneapolis with beige walls
Inspiration for a large transitional open concept carpeted home theater remodel in Minneapolis with beige walls
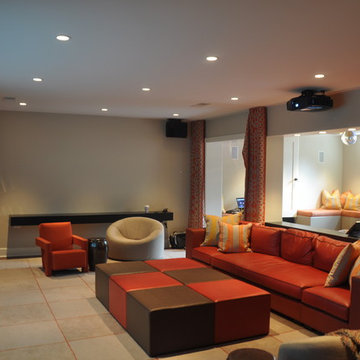
Featuring a large screen with a new 3D video projector, audiophile-level sound system, and adjacent game and dance room, this media room is an ideal hangout for grownups and kids alike. This project was recognized by Sony Electronics as a superior media room installation in their Fall 2011 beyond entertainment magazine. Technology and integration by Mills Custom Audio/Video. Design by Suzanne Lovell, Inc. Construction by von-Dreele Freerksen Construction Company.
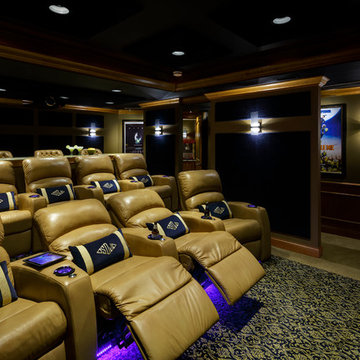
Leather theater seating, custom acoustical panels, theater lighting and stained cherry woodwork make this a perfectly comfortable spot for watching movies or the game.
Debbie Franke Photography
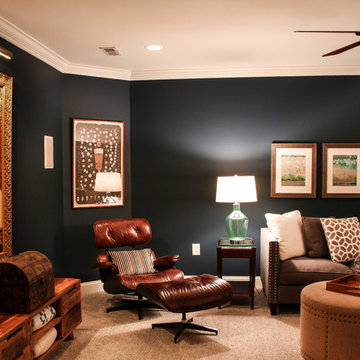
One Coast Design
Example of a mid-sized eclectic enclosed carpeted and beige floor home theater design in Raleigh with blue walls and a media wall
Example of a mid-sized eclectic enclosed carpeted and beige floor home theater design in Raleigh with blue walls and a media wall
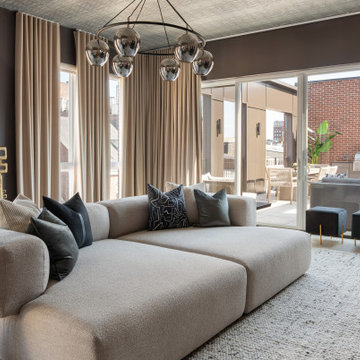
The rooftop entertainment level features a dream movie viewing room, a large wet bar, and a 2000-square-foot roof deck ready for company.
Inspiration for a large transitional home theater remodel in Philadelphia with brown walls and a wall-mounted tv
Inspiration for a large transitional home theater remodel in Philadelphia with brown walls and a wall-mounted tv
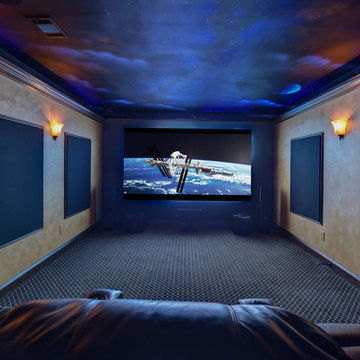
Inspiration for a large transitional open concept carpeted home theater remodel in Atlanta with gray walls and a projector screen
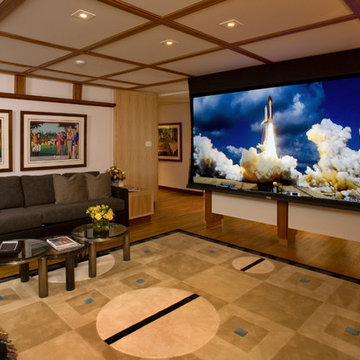
This family room was originally a large alcove off a hallway. The TV and audio equipment was housed in a laminated 90's style cube array and simply didn't fit the style for the rest of the house. To correct this and make the space more in line with the architecture throughout the house a partition was designed to house a 60" flat panel TV. All equipment with the exception of the DVD player was moved into another space. A 120" screen was concealed in the ceiling beneath the cherry strips added to the ceiling; additionally the whole ceiling appears to be wall board but in fact is fiberglass with a white fabric stretched over it with conceals the 7 speakers located in the ceiling.
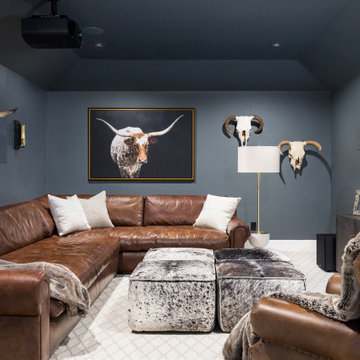
Mid-sized transitional enclosed carpeted and multicolored floor home theater photo in Houston with blue walls and a wall-mounted tv
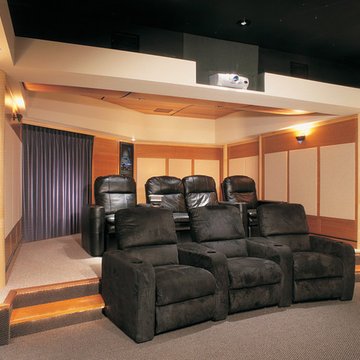
Inspiration for a large timeless enclosed carpeted home theater remodel in Philadelphia with beige walls and a media wall
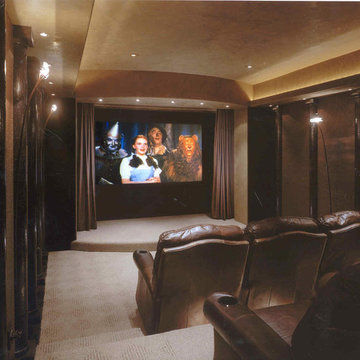
Comfortable and elegant, this living room has several conversation areas. The various textures include stacked stone columns, copper-clad beams exotic wood veneers, metal and glass.
Project designed by Susie Hersker’s Scottsdale interior design firm Design Directives. Design Directives is active in Phoenix, Paradise Valley, Cave Creek, Carefree, Sedona, and beyond.
For more about Design Directives, click here: https://susanherskerasid.com/
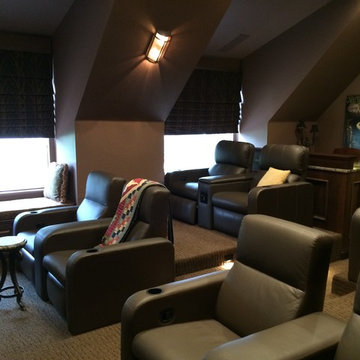
Room and Fortress Seating After
Home theater - mid-sized contemporary enclosed carpeted and brown floor home theater idea in Orlando with brown walls and a media wall
Home theater - mid-sized contemporary enclosed carpeted and brown floor home theater idea in Orlando with brown walls and a media wall
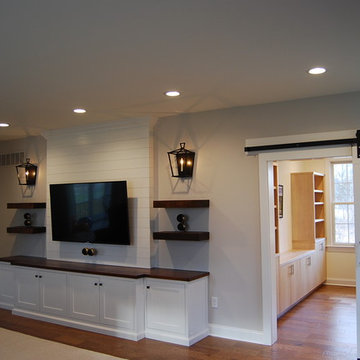
Photo Credit - Andrew Mann
Home theater - small cottage dark wood floor and brown floor home theater idea in Philadelphia with gray walls and a wall-mounted tv
Home theater - small cottage dark wood floor and brown floor home theater idea in Philadelphia with gray walls and a wall-mounted tv
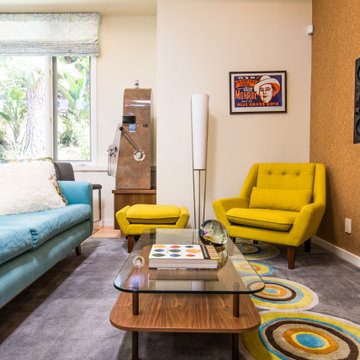
Photography by Cristopher Nolasco
Large 1960s enclosed light wood floor home theater photo with white walls and a wall-mounted tv
Large 1960s enclosed light wood floor home theater photo with white walls and a wall-mounted tv
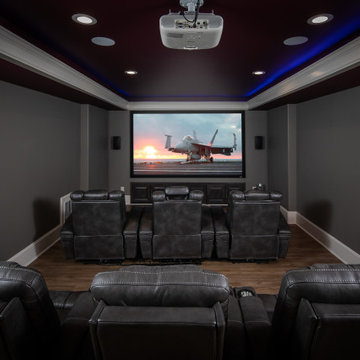
Complete basement design package with full kitchen, tech friendly appliances and quartz countertops. Oversized game room with brick accent wall. Private theater with built in ambient lighting. Full bathroom with custom stand up shower and frameless glass.
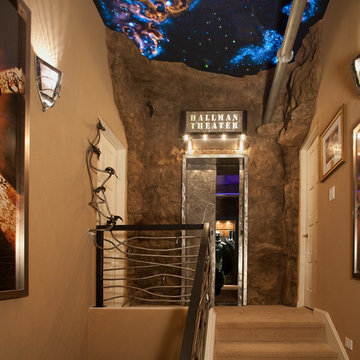
A uniquely detailed iron railing leads off the master suite through a faux stone wall into the upstairs media room.
Inspiration for a mid-sized contemporary enclosed carpeted home theater remodel in San Diego with beige walls
Inspiration for a mid-sized contemporary enclosed carpeted home theater remodel in San Diego with beige walls
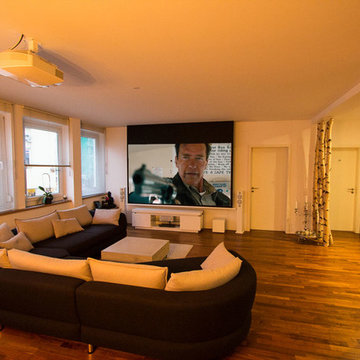
This customer wanted a bright living space. That can normally be a problem for home theater. The compermise was making the condo dark with hidden blinds in the windows. All and all it turned out very nice.
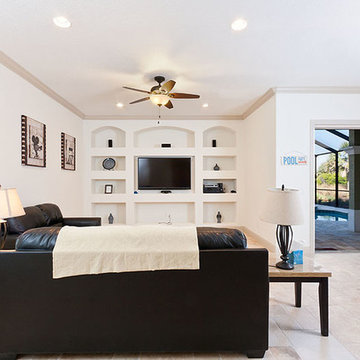
Inspiration for a large coastal open concept travertine floor home theater remodel in Orlando with white walls and a media wall
Home Theater Ideas
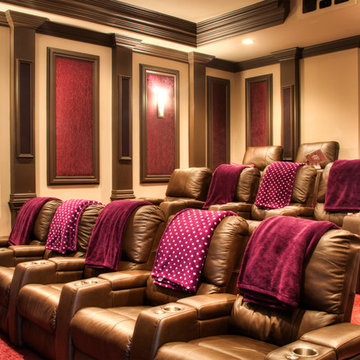
Todd Douglas Photography
Home theater - large traditional enclosed carpeted and red floor home theater idea in Other with a projector screen and beige walls
Home theater - large traditional enclosed carpeted and red floor home theater idea in Other with a projector screen and beige walls
3





