Huge Bath with an Undermount Tub Ideas
Refine by:
Budget
Sort by:Popular Today
101 - 120 of 554 photos
Item 1 of 3
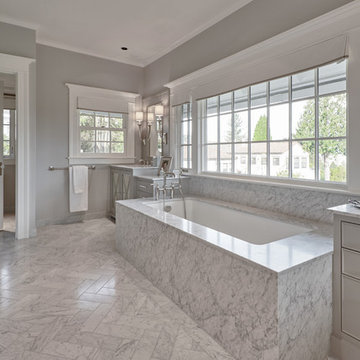
Example of a huge classic master gray tile and marble tile marble floor and gray floor doorless shower design in Portland with recessed-panel cabinets, white cabinets, an undermount tub, an undermount sink, marble countertops and gray walls
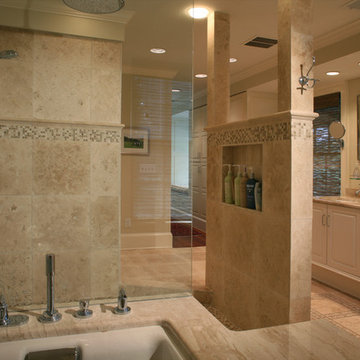
Custom walk through shower with built in soap niche.
David Tyson & Dennis Nodine
Inspiration for a huge timeless master stone tile and beige tile limestone floor doorless shower remodel in Charlotte with granite countertops, raised-panel cabinets, white cabinets, an undermount tub, beige walls and an undermount sink
Inspiration for a huge timeless master stone tile and beige tile limestone floor doorless shower remodel in Charlotte with granite countertops, raised-panel cabinets, white cabinets, an undermount tub, beige walls and an undermount sink
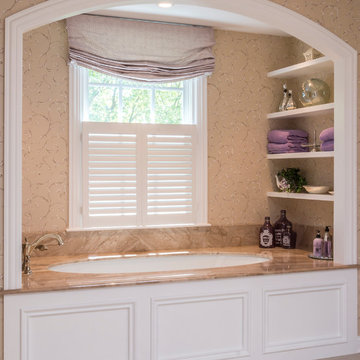
alcove undermount soaker tub with wainscot paneling and arch valance.
Example of a huge classic master beige tile and stone tile limestone floor doorless shower design in Chicago with an undermount sink, flat-panel cabinets, white cabinets, marble countertops, an undermount tub and beige walls
Example of a huge classic master beige tile and stone tile limestone floor doorless shower design in Chicago with an undermount sink, flat-panel cabinets, white cabinets, marble countertops, an undermount tub and beige walls
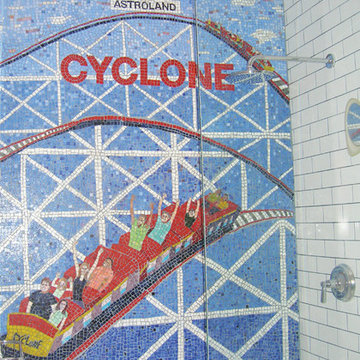
Unique tile mosaic bathroom inspired by NYC subway platforms and a passion for roller coasters.
Photo by Cathleen Newsham
Inspiration for a huge eclectic kids' multicolored tile and glass tile ceramic tile tub/shower combo remodel in New York with a pedestal sink, open cabinets, an undermount tub, a wall-mount toilet and white walls
Inspiration for a huge eclectic kids' multicolored tile and glass tile ceramic tile tub/shower combo remodel in New York with a pedestal sink, open cabinets, an undermount tub, a wall-mount toilet and white walls
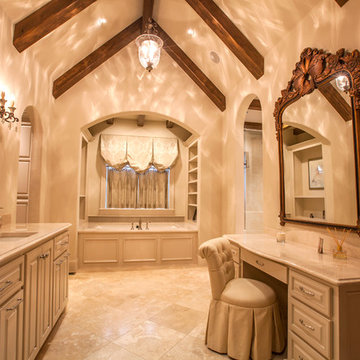
Example of a huge classic master beige tile and ceramic tile ceramic tile bathroom design in Oklahoma City with raised-panel cabinets, beige cabinets, an undermount tub, beige walls, an undermount sink and quartz countertops
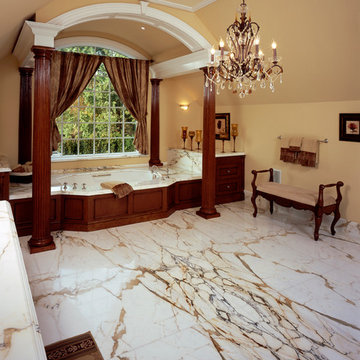
David Sloan Photography CT
Inspiration for a huge timeless master white tile and stone slab marble floor bathroom remodel in New York with recessed-panel cabinets, dark wood cabinets, marble countertops, an undermount tub and yellow walls
Inspiration for a huge timeless master white tile and stone slab marble floor bathroom remodel in New York with recessed-panel cabinets, dark wood cabinets, marble countertops, an undermount tub and yellow walls
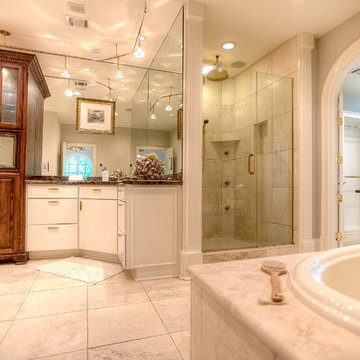
Example of a huge tuscan master beige tile and stone tile travertine floor corner shower design in Atlanta with an undermount sink, flat-panel cabinets, light wood cabinets, granite countertops, an undermount tub, a two-piece toilet and gray walls
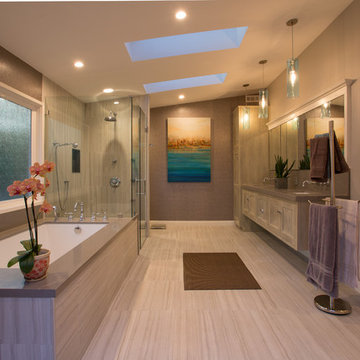
Angele Costa
Example of a huge minimalist master gray tile and porcelain tile porcelain tile walk-in shower design in Los Angeles with shaker cabinets, light wood cabinets, an undermount tub, a one-piece toilet, multicolored walls, an undermount sink and quartz countertops
Example of a huge minimalist master gray tile and porcelain tile porcelain tile walk-in shower design in Los Angeles with shaker cabinets, light wood cabinets, an undermount tub, a one-piece toilet, multicolored walls, an undermount sink and quartz countertops
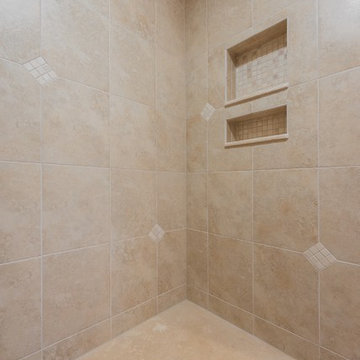
Dimitri Ganas - PhotographybyDimitri.net
Inspiration for a huge timeless master beige tile and ceramic tile ceramic tile corner shower remodel in DC Metro with an undermount sink, beaded inset cabinets, dark wood cabinets, granite countertops, an undermount tub, a two-piece toilet and blue walls
Inspiration for a huge timeless master beige tile and ceramic tile ceramic tile corner shower remodel in DC Metro with an undermount sink, beaded inset cabinets, dark wood cabinets, granite countertops, an undermount tub, a two-piece toilet and blue walls
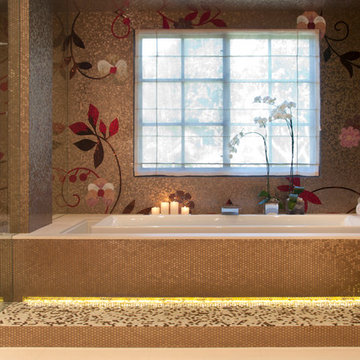
Photography Birte Reimer
Example of a huge asian multicolored tile and mosaic tile limestone floor sauna design in Los Angeles with a vessel sink, flat-panel cabinets, medium tone wood cabinets, limestone countertops, an undermount tub, a bidet and beige walls
Example of a huge asian multicolored tile and mosaic tile limestone floor sauna design in Los Angeles with a vessel sink, flat-panel cabinets, medium tone wood cabinets, limestone countertops, an undermount tub, a bidet and beige walls
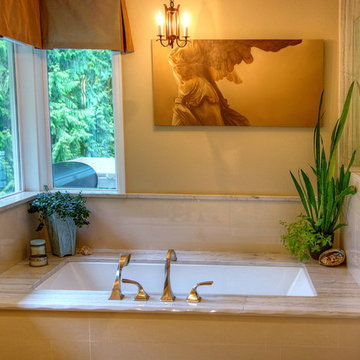
To emphasize a lavish spa space, the tub was finished with the same Bianco Macabus quartize as used on the countertop to make a smooth surrounding. To accent the quartzite, a simple large format tile was used as a backsplash around the tub.
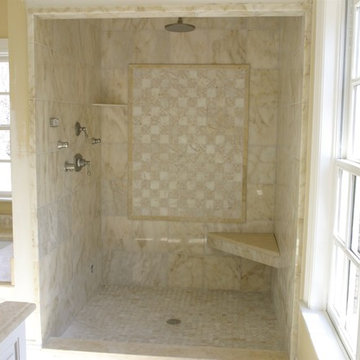
Example of a huge classic master beige tile, white tile and stone tile marble floor alcove shower design in Bridgeport with furniture-like cabinets, white cabinets, an undermount tub, yellow walls and an undermount sink
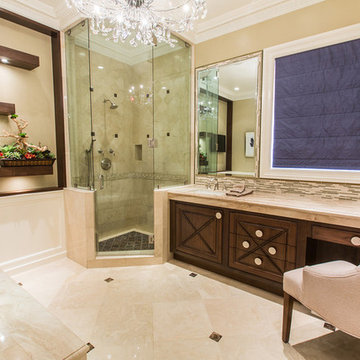
Custom Walnut bath vanity
www.DylanMayer.com
Inspiration for a huge transitional master beige tile and ceramic tile ceramic tile corner shower remodel in San Diego with an undermount sink, beaded inset cabinets, dark wood cabinets, granite countertops, an undermount tub and beige walls
Inspiration for a huge transitional master beige tile and ceramic tile ceramic tile corner shower remodel in San Diego with an undermount sink, beaded inset cabinets, dark wood cabinets, granite countertops, an undermount tub and beige walls
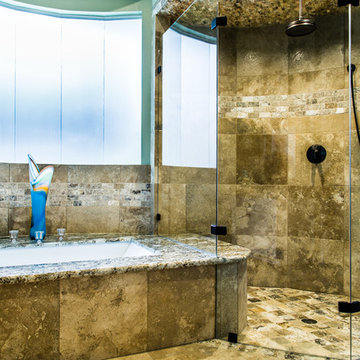
Jared Dunn Photography
Inspiration for a huge timeless master multicolored tile and stone tile travertine floor doorless shower remodel in Houston with an undermount sink, raised-panel cabinets, white cabinets, granite countertops, an undermount tub, a one-piece toilet and beige walls
Inspiration for a huge timeless master multicolored tile and stone tile travertine floor doorless shower remodel in Houston with an undermount sink, raised-panel cabinets, white cabinets, granite countertops, an undermount tub, a one-piece toilet and beige walls
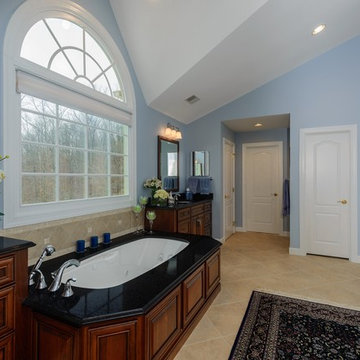
Dimitri Ganas - PhotographybyDimitri.net
Huge elegant master beige tile and ceramic tile ceramic tile corner shower photo in DC Metro with an undermount sink, beaded inset cabinets, dark wood cabinets, granite countertops, an undermount tub, a two-piece toilet and blue walls
Huge elegant master beige tile and ceramic tile ceramic tile corner shower photo in DC Metro with an undermount sink, beaded inset cabinets, dark wood cabinets, granite countertops, an undermount tub, a two-piece toilet and blue walls
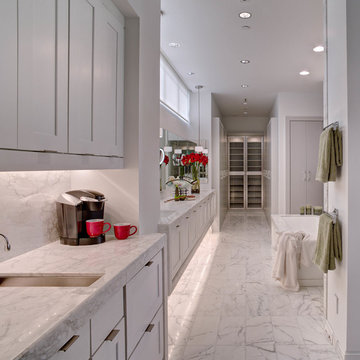
Azalea is The 2012 New American Home as commissioned by the National Association of Home Builders and was featured and shown at the International Builders Show and in Florida Design Magazine, Volume 22; No. 4; Issue 24-12. With 4,335 square foot of air conditioned space and a total under roof square footage of 5,643 this home has four bedrooms, four full bathrooms, and two half bathrooms. It was designed and constructed to achieve the highest level of “green” certification while still including sophisticated technology such as retractable window shades, motorized glass doors and a high-tech surveillance system operable just by the touch of an iPad or iPhone. This showcase residence has been deemed an “urban-suburban” home and happily dwells among single family homes and condominiums. The two story home brings together the indoors and outdoors in a seamless blend with motorized doors opening from interior space to the outdoor space. Two separate second floor lounge terraces also flow seamlessly from the inside. The front door opens to an interior lanai, pool, and deck while floor-to-ceiling glass walls reveal the indoor living space. An interior art gallery wall is an entertaining masterpiece and is completed by a wet bar at one end with a separate powder room. The open kitchen welcomes guests to gather and when the floor to ceiling retractable glass doors are open the great room and lanai flow together as one cohesive space. A summer kitchen takes the hospitality poolside.
Awards:
2012 Golden Aurora Award – “Best of Show”, Southeast Building Conference
– Grand Aurora Award – “Best of State” – Florida
– Grand Aurora Award – Custom Home, One-of-a-Kind $2,000,001 – $3,000,000
– Grand Aurora Award – Green Construction Demonstration Model
– Grand Aurora Award – Best Energy Efficient Home
– Grand Aurora Award – Best Solar Energy Efficient House
– Grand Aurora Award – Best Natural Gas Single Family Home
– Aurora Award, Green Construction – New Construction over $2,000,001
– Aurora Award – Best Water-Wise Home
– Aurora Award – Interior Detailing over $2,000,001
2012 Parade of Homes – “Grand Award Winner”, HBA of Metro Orlando
– First Place – Custom Home
2012 Major Achievement Award, HBA of Metro Orlando
– Best Interior Design
2012 Orlando Home & Leisure’s:
– Outdoor Living Space of the Year
– Specialty Room of the Year
2012 Gold Nugget Awards, Pacific Coast Builders Conference
– Grand Award, Indoor/Outdoor Space
– Merit Award, Best Custom Home 3,000 – 5,000 sq. ft.
2012 Design Excellence Awards, Residential Design & Build magazine
– Best Custom Home 4,000 – 4,999 sq ft
– Best Green Home
– Best Outdoor Living
– Best Specialty Room
– Best Use of Technology
2012 Residential Coverings Award, Coverings Show
2012 AIA Orlando Design Awards
– Residential Design, Award of Merit
– Sustainable Design, Award of Merit
2012 American Residential Design Awards, AIBD
– First Place – Custom Luxury Homes, 4,001 – 5,000 sq ft
– Second Place – Green Design
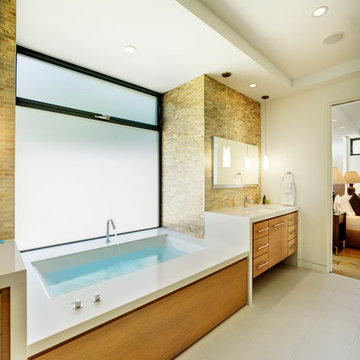
Master bath tub installation detail. The expansive tub takes center stage in the bathroom with a floating sand blasted glass window backdrop designed to give the sense of sea glass and controlled light to the exterior.
Dave Adams Photography
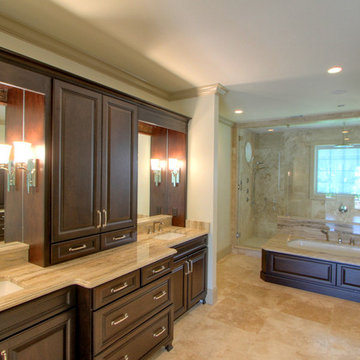
Kith Cabinetry
Yorktown Maple Door
Espresso Finish
Hardware by Jeffrey Alexander
Construction by Lyle Construction
Countertops by Multistone Enterprises
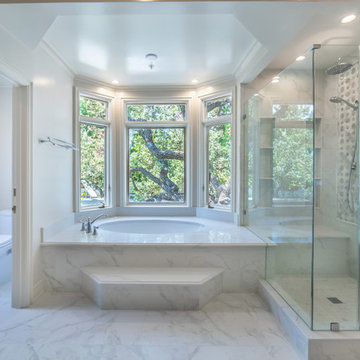
Corner shower - huge 1950s master multicolored tile and marble tile marble floor and multicolored floor corner shower idea in Los Angeles with recessed-panel cabinets, white cabinets, an undermount tub, a two-piece toilet, white walls, an undermount sink, marble countertops, a hinged shower door and multicolored countertops
Huge Bath with an Undermount Tub Ideas
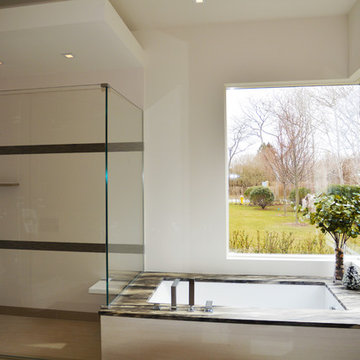
Jason Thomas Architect,
Interiors by Joan Limongello,
Sagaponack Builders
Example of a huge trendy green tile corner shower design in New York with an undermount sink, flat-panel cabinets, marble countertops, an undermount tub, a two-piece toilet and white walls
Example of a huge trendy green tile corner shower design in New York with an undermount sink, flat-panel cabinets, marble countertops, an undermount tub, a two-piece toilet and white walls
6







