Huge Closet Ideas
Refine by:
Budget
Sort by:Popular Today
61 - 80 of 3,322 photos
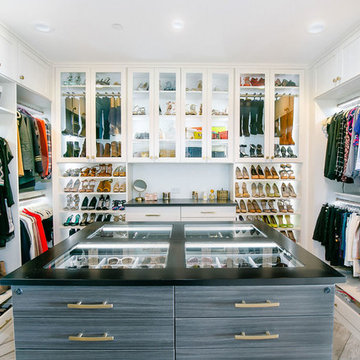
Example of a huge transitional gender-neutral medium tone wood floor and gray floor walk-in closet design in Sacramento with flat-panel cabinets and white cabinets
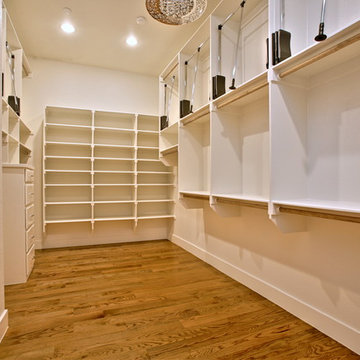
Blane Balouf
Walk-in closet - huge contemporary gender-neutral medium tone wood floor walk-in closet idea in Dallas with open cabinets and white cabinets
Walk-in closet - huge contemporary gender-neutral medium tone wood floor walk-in closet idea in Dallas with open cabinets and white cabinets
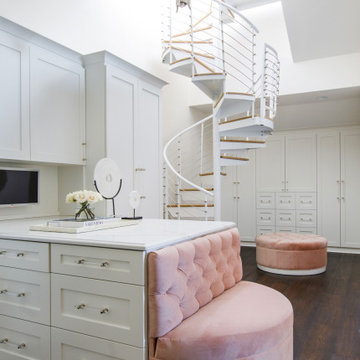
Photo: Jessie Preza Photography
Inspiration for a huge mediterranean women's dark wood floor, brown floor and vaulted ceiling walk-in closet remodel in Jacksonville with shaker cabinets and white cabinets
Inspiration for a huge mediterranean women's dark wood floor, brown floor and vaulted ceiling walk-in closet remodel in Jacksonville with shaker cabinets and white cabinets
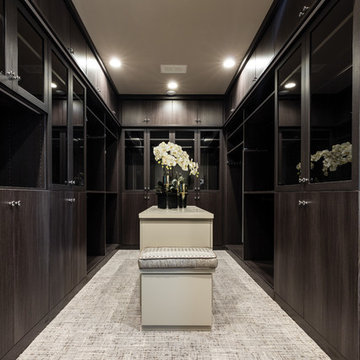
Dressing room - huge transitional carpeted and gray floor dressing room idea in Dallas with flat-panel cabinets and dark wood cabinets
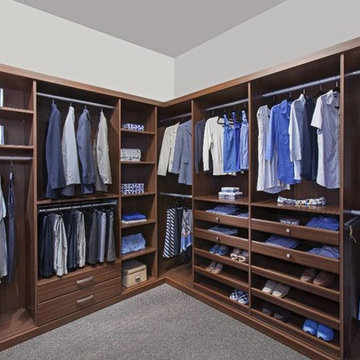
Example of a huge gender-neutral walk-in closet design in Nashville with dark wood cabinets
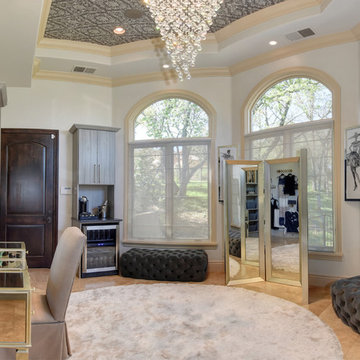
Dressing room - huge transitional women's limestone floor and beige floor dressing room idea in Sacramento with open cabinets and gray cabinets
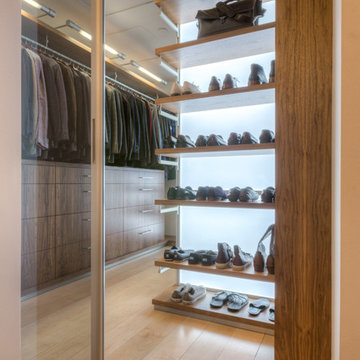
Modern Penthouse
Kansas City, MO
- High End Modern Design
- Glass Floating Wine Case
- Plaid Italian Mosaic
- Custom Designer Closet
Wesley Piercy, Haus of You Photography
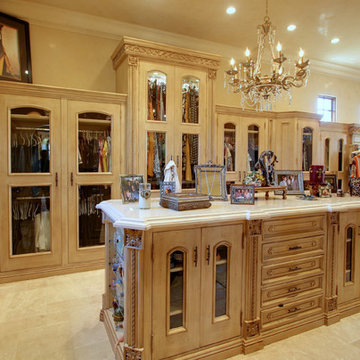
This Italian Villa Master Closet features light wood glass cabinets. A built-in island sits in the center for added storage and counter space.
Huge tuscan gender-neutral travertine floor and multicolored floor dressing room photo in Phoenix with glass-front cabinets and light wood cabinets
Huge tuscan gender-neutral travertine floor and multicolored floor dressing room photo in Phoenix with glass-front cabinets and light wood cabinets
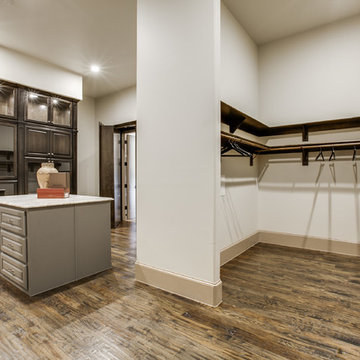
2 PAIGEBROOKE
WESTLAKE, TEXAS 76262
Live like Spanish royalty in our most realized Mediterranean villa ever. Brilliantly designed entertainment wings: open living-dining-kitchen suite on the north, game room and home theatre on the east, quiet conversation in the library and hidden parlor on the south, all surrounding a landscaped courtyard. Studding luxury in the west wing master suite. Children's bedrooms upstairs share dedicated homework room. Experience the sensation of living beautifully at this authentic Mediterranean villa in Westlake!
- See more at: http://www.livingbellavita.com/southlake/westlake-model-home
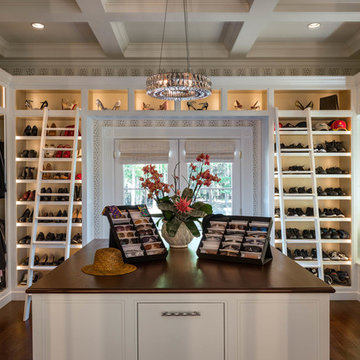
Rob Karosis
Huge transitional gender-neutral dark wood floor and brown floor dressing room photo in Boston with flat-panel cabinets and white cabinets
Huge transitional gender-neutral dark wood floor and brown floor dressing room photo in Boston with flat-panel cabinets and white cabinets
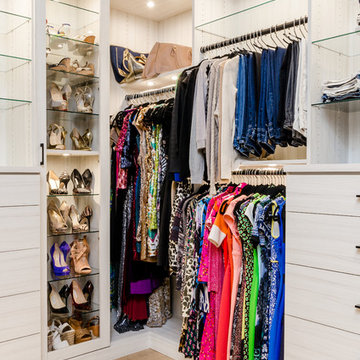
Chastity Cortijo Photography
Inspiration for a huge gender-neutral light wood floor walk-in closet remodel in New York with light wood cabinets
Inspiration for a huge gender-neutral light wood floor walk-in closet remodel in New York with light wood cabinets
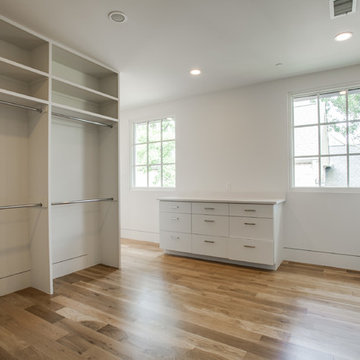
This exquisite Robert Elliott Custom Homes’ property is nestled in the Park Cities on the quiet and tree-lined Windsor Avenue. The home is marked by the beautiful design and craftsmanship by David Stocker of the celebrated architecture firm Stocker Hoesterey Montenegro. The dramatic entrance boasts stunning clear cedar ceiling porches and hand-made steel doors. Inside, wood ceiling beams bring warmth to the living room and breakfast nook, while the open-concept kitchen – featuring large marble and quartzite countertops – serves as the perfect gathering space for family and friends. In the great room, light filters through 10-foot floor-to-ceiling oversized windows illuminating the coffered ceilings, providing a pleasing environment for both entertaining and relaxing. Five-inch hickory wood floors flow throughout the common spaces and master bedroom and designer carpet is in the secondary bedrooms. Each of the spacious bathrooms showcase beautiful tile work in clean and elegant designs. Outside, the expansive backyard features a patio, outdoor living space, pool and cabana.
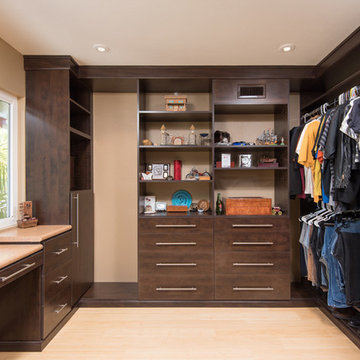
This Master Bathroom, Bedroom and Closet remodel was inspired with Asian fusion. Our client requested her space be a zen, peaceful retreat. This remodel Incorporated all the desired wished of our client down to the smallest detail. A nice soaking tub and walk shower was put into the bathroom along with an dark vanity and vessel sinks. The bedroom was painted with warm inviting paint and the closet had cabinets and shelving built in. This space is the epitome of zen.
Scott Basile, Basile Photography
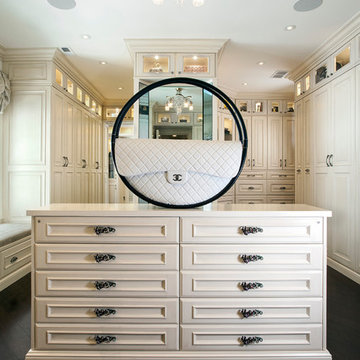
Inspiration for a huge timeless women's dark wood floor dressing room remodel in Chicago with recessed-panel cabinets and white cabinets
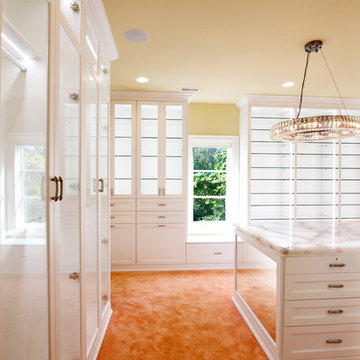
Designed by Sue Tinker of Closet Works
The walk-in closet is packed with storage features but appears weightless in its white laminate with the sun shining through the window and LED strip lights aligning each unit. A mirror is included in the island to reflect the beauty of the room and will always help make sure you're wearing the perfect pair of shoes.
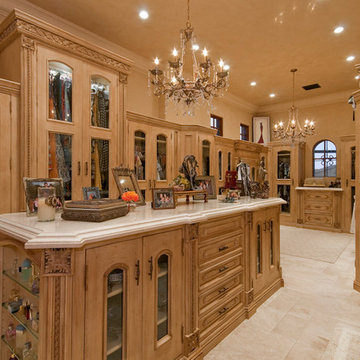
We love this master closet with marble countertops, crystal chandeliers, and custom cabinetry.
Inspiration for a huge mediterranean women's travertine floor dressing room remodel in Phoenix with raised-panel cabinets and light wood cabinets
Inspiration for a huge mediterranean women's travertine floor dressing room remodel in Phoenix with raised-panel cabinets and light wood cabinets
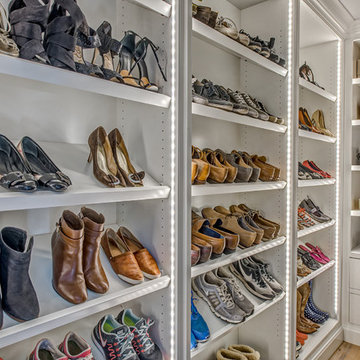
Teri Fotheringham Photography
Inspiration for a huge transitional gender-neutral light wood floor dressing room remodel in Denver with beaded inset cabinets and white cabinets
Inspiration for a huge transitional gender-neutral light wood floor dressing room remodel in Denver with beaded inset cabinets and white cabinets
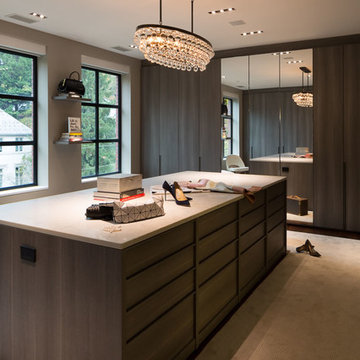
poliformdc.com
Walk-in closet - huge contemporary women's carpeted and beige floor walk-in closet idea in DC Metro with flat-panel cabinets and medium tone wood cabinets
Walk-in closet - huge contemporary women's carpeted and beige floor walk-in closet idea in DC Metro with flat-panel cabinets and medium tone wood cabinets
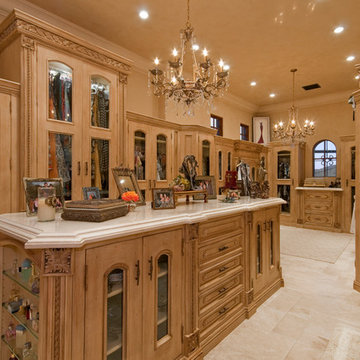
Custom Luxury Closets for your Inspiration by Fratantoni Interior Designers.
Follow us on Pinterest, Facebook, Instagram and Twitter for more inspiring photos!
Huge Closet Ideas
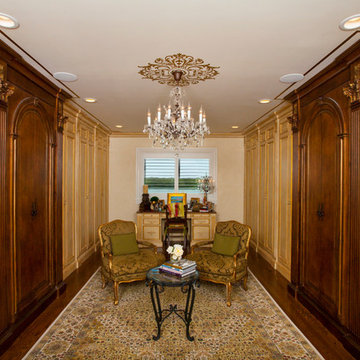
We added this room over an existing finished floor below. We removed the roof, built a new masonry third floor and roof and then finished the room.
Frank Baptie Photography
4





