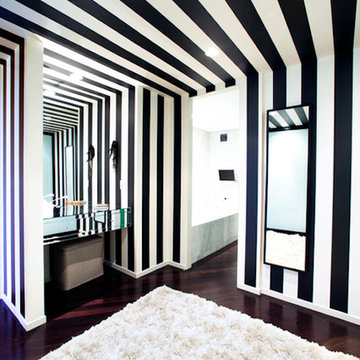Huge Closet Ideas
Refine by:
Budget
Sort by:Popular Today
141 - 160 of 3,322 photos
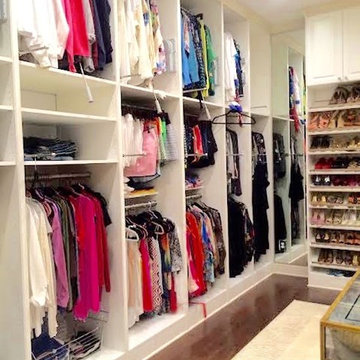
More pulldowns and pullouts for varying clothes sizes and seasons. Richard Creative (photo credits)
Huge elegant women's dark wood floor walk-in closet photo in New Orleans with open cabinets and white cabinets
Huge elegant women's dark wood floor walk-in closet photo in New Orleans with open cabinets and white cabinets
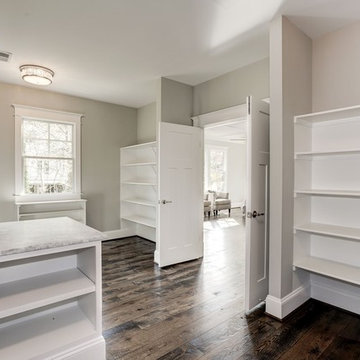
Example of a huge transitional gender-neutral dark wood floor and brown floor walk-in closet design in DC Metro with open cabinets and white cabinets
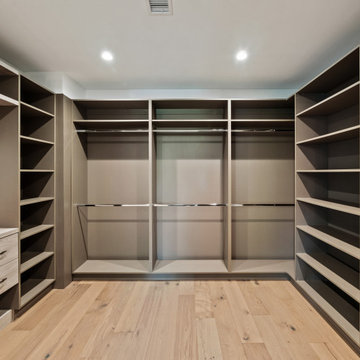
Huge minimalist gender-neutral walk-in closet photo in Los Angeles
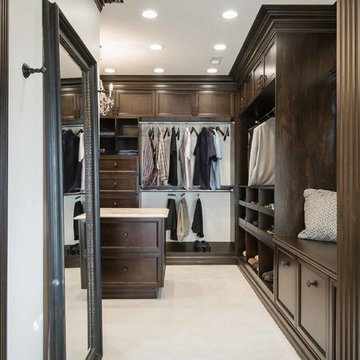
The elegant master closet has travertine counters, rich dark wood cabinets, a chandelier, and plenty of storage options.
Huge elegant gender-neutral carpeted walk-in closet photo in Other with dark wood cabinets
Huge elegant gender-neutral carpeted walk-in closet photo in Other with dark wood cabinets
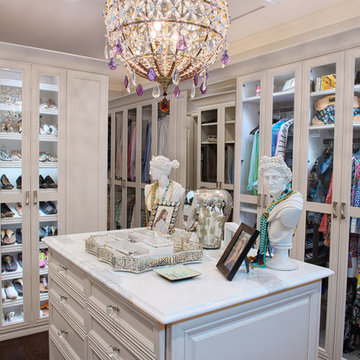
TJ Getz
Dressing room - huge traditional women's dark wood floor dressing room idea in Atlanta with glass-front cabinets and white cabinets
Dressing room - huge traditional women's dark wood floor dressing room idea in Atlanta with glass-front cabinets and white cabinets
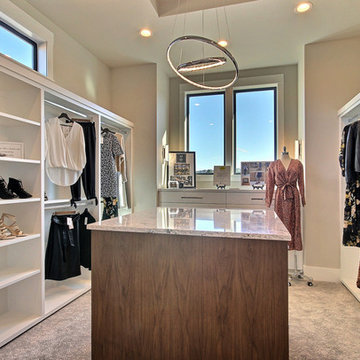
Named for its poise and position, this home's prominence on Dawson's Ridge corresponds to Crown Point on the southern side of the Columbia River. Far reaching vistas, breath-taking natural splendor and an endless horizon surround these walls with a sense of home only the Pacific Northwest can provide. Welcome to The River's Point.
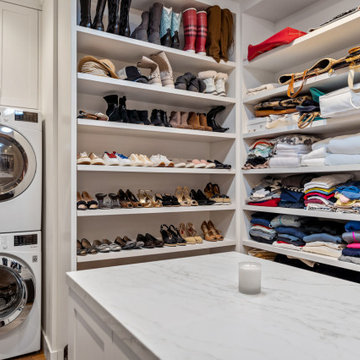
Our clients wanted the ultimate modern farmhouse custom dream home. They found property in the Santa Rosa Valley with an existing house on 3 ½ acres. They could envision a new home with a pool, a barn, and a place to raise horses. JRP and the clients went all in, sparing no expense. Thus, the old house was demolished and the couple’s dream home began to come to fruition.
The result is a simple, contemporary layout with ample light thanks to the open floor plan. When it comes to a modern farmhouse aesthetic, it’s all about neutral hues, wood accents, and furniture with clean lines. Every room is thoughtfully crafted with its own personality. Yet still reflects a bit of that farmhouse charm.
Their considerable-sized kitchen is a union of rustic warmth and industrial simplicity. The all-white shaker cabinetry and subway backsplash light up the room. All white everything complimented by warm wood flooring and matte black fixtures. The stunning custom Raw Urth reclaimed steel hood is also a star focal point in this gorgeous space. Not to mention the wet bar area with its unique open shelves above not one, but two integrated wine chillers. It’s also thoughtfully positioned next to the large pantry with a farmhouse style staple: a sliding barn door.
The master bathroom is relaxation at its finest. Monochromatic colors and a pop of pattern on the floor lend a fashionable look to this private retreat. Matte black finishes stand out against a stark white backsplash, complement charcoal veins in the marble looking countertop, and is cohesive with the entire look. The matte black shower units really add a dramatic finish to this luxurious large walk-in shower.
Photographer: Andrew - OpenHouse VC
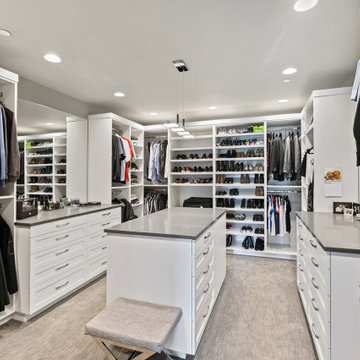
Inspiration for a huge gender-neutral carpeted and gray floor dressing room remodel in Seattle with recessed-panel cabinets and white cabinets
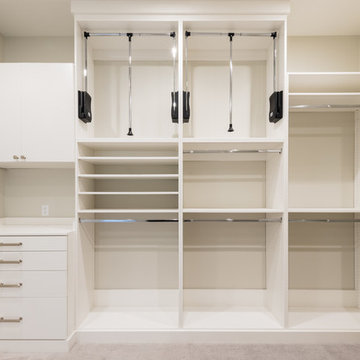
His/Her Master Closet
Color: White
Accessories: Pull down, Valet Rod, Hamper Baskets, Belt Racks, Tie Racks, Pulldowns
Photo Cred: Ori Media
Example of a huge classic gender-neutral carpeted and white floor dressing room design in Salt Lake City with flat-panel cabinets and white cabinets
Example of a huge classic gender-neutral carpeted and white floor dressing room design in Salt Lake City with flat-panel cabinets and white cabinets
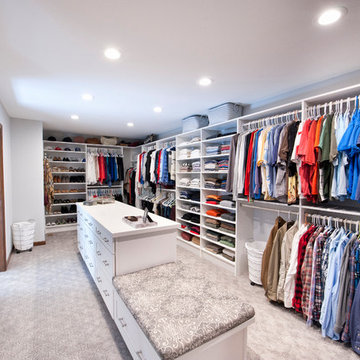
Example of a huge transitional gender-neutral carpeted and beige floor dressing room design in Columbus with recessed-panel cabinets and white cabinets
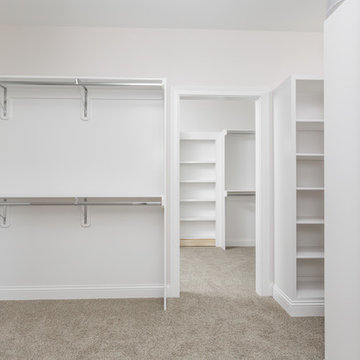
Cory Phillips The Home Aesthetic
Huge arts and crafts gender-neutral carpeted walk-in closet photo in Indianapolis with open cabinets and white cabinets
Huge arts and crafts gender-neutral carpeted walk-in closet photo in Indianapolis with open cabinets and white cabinets
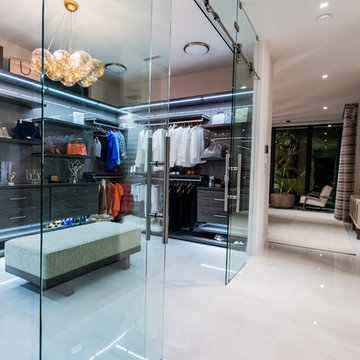
Dressing room - huge modern marble floor and gray floor dressing room idea in Miami with flat-panel cabinets and dark wood cabinets
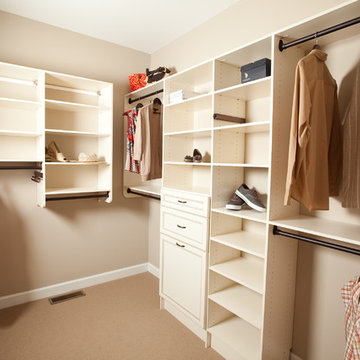
Casey O at Leafo Photo: www.leafophoto.com
Walk-in closet - huge craftsman carpeted walk-in closet idea in DC Metro with white cabinets
Walk-in closet - huge craftsman carpeted walk-in closet idea in DC Metro with white cabinets
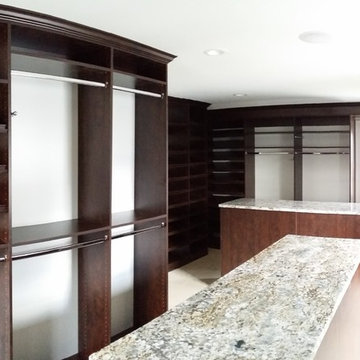
Huge trendy gender-neutral walk-in closet photo in Milwaukee with dark wood cabinets and open cabinets
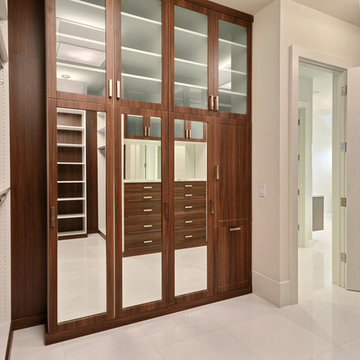
7773 Charney Ln Boca Raton, FL 33496
Price: $3,975,000
Boca Raton: St. Andrews Country Club
Lakefront Property
Exclusive Guarded & Gated Community
Contemporary Style
5 Bed | 5.5 Bath | 3 Car Garage
Lot: 14,000 SQ FT
Total Footage: 8,300 SQ FT
A/C Footage: 6,068 SQ FT
NEW CONSTRUCTION. Luxury and clean sophistication define this spectacular lakefront estate. This strikingly elegant 5 bedroom, 5.1 bath residence features magnificent architecture and exquisite custom finishes throughout. Beautiful ceiling treatments,marble floors, and custom cabinetry reflect the ultimate in high design. A formal living room and formal dining room create the perfect atmosphere for grand living. A gourmet chef's kitchen includes state of the art appliances, as well as a large butler's pantry. Just off the kitchen, a light filled morning room and large family room overlook beautiful lake views. Upstairs a grand master suite includes luxurious bathroom, separate study or gym and large sitting room with private balcony.
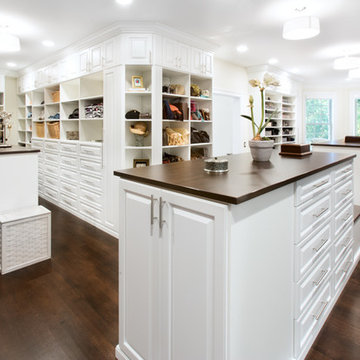
This project was part of a major renovation with the closet being one of the largest square footage spaces in the design. The closet was designed from floor to ceiling with cabinets spanning the top and wrapping around the corners to connect the three sections of this closet. The narrow island is used to house ‘His’ shoes while ‘Her’ shoes are showcased on a wall of open shelving. Seventy-one drawers were needed to accomplish enough storage for personal items. The closet was constructed of White Melamine and traditional raised panel faces along with Extra-large crown molding and fascia buildup span and wrap around the entire closet. This closet is also graced with an ironing center cabinet, safe, tilt out hamper and pull out narrow tall cabinets to house necklaces and scarves, pull out mirror, belt racks, tie & belt butlers and valet rods. The island countertops are made with High Pressure Laminate to match the hardwood floor.
Designed by Donna Siben for Closet Organizing Sytems
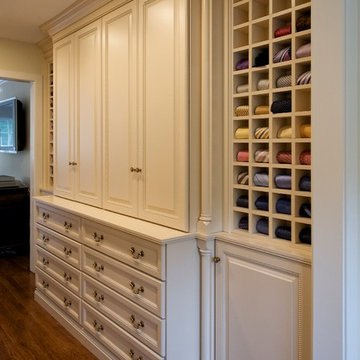
Walk-in closet - huge traditional men's light wood floor walk-in closet idea in Philadelphia with raised-panel cabinets and white cabinets
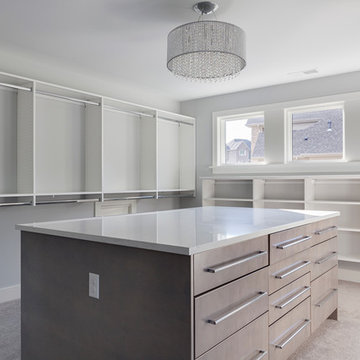
David Bryce
Walk-in closet - huge contemporary gender-neutral carpeted walk-in closet idea in Other with flat-panel cabinets and gray cabinets
Walk-in closet - huge contemporary gender-neutral carpeted walk-in closet idea in Other with flat-panel cabinets and gray cabinets
Huge Closet Ideas
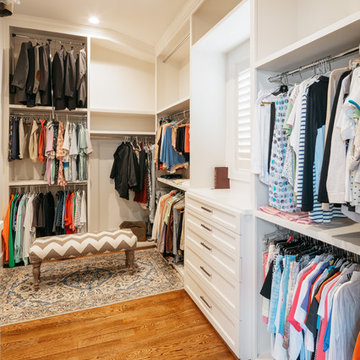
Inspiration for a huge transitional gender-neutral medium tone wood floor and brown floor walk-in closet remodel in Houston with white cabinets and shaker cabinets
8






