Huge Contemporary Basement Ideas
Refine by:
Budget
Sort by:Popular Today
121 - 140 of 677 photos
Item 1 of 3
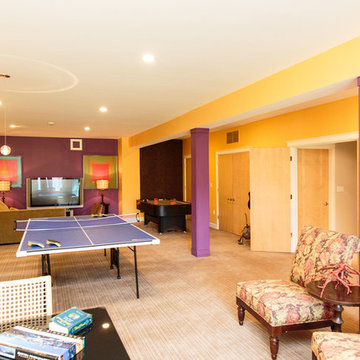
Example of a huge trendy underground carpeted basement design in Boston with yellow walls
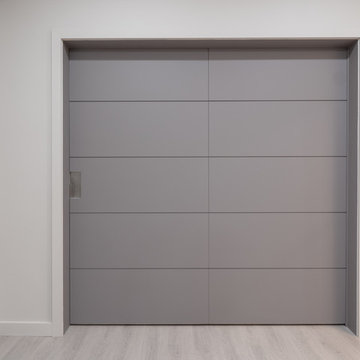
We renovated the master bathroom, the kids' en suite bathroom, and the basement in this modern home in West Chester, PA. The bathrooms as very sleek and modern, with flat panel, high gloss cabinetry, white quartz counters, and gray porcelain tile floors. The basement features a main living area with a play area and a wet bar, an exercise room, a home theatre and a bathroom. These areas, too, are sleek and modern with gray laminate flooring, unique lighting, and a gray and white color palette that ties the area together.
Rudloff Custom Builders has won Best of Houzz for Customer Service in 2014, 2015 2016 and 2017. We also were voted Best of Design in 2016, 2017 and 2018, which only 2% of professionals receive. Rudloff Custom Builders has been featured on Houzz in their Kitchen of the Week, What to Know About Using Reclaimed Wood in the Kitchen as well as included in their Bathroom WorkBook article. We are a full service, certified remodeling company that covers all of the Philadelphia suburban area. This business, like most others, developed from a friendship of young entrepreneurs who wanted to make a difference in their clients’ lives, one household at a time. This relationship between partners is much more than a friendship. Edward and Stephen Rudloff are brothers who have renovated and built custom homes together paying close attention to detail. They are carpenters by trade and understand concept and execution. Rudloff Custom Builders will provide services for you with the highest level of professionalism, quality, detail, punctuality and craftsmanship, every step of the way along our journey together.
Specializing in residential construction allows us to connect with our clients early in the design phase to ensure that every detail is captured as you imagined. One stop shopping is essentially what you will receive with Rudloff Custom Builders from design of your project to the construction of your dreams, executed by on-site project managers and skilled craftsmen. Our concept: envision our client’s ideas and make them a reality. Our mission: CREATING LIFETIME RELATIONSHIPS BUILT ON TRUST AND INTEGRITY.
Photo Credit: JMB Photoworks
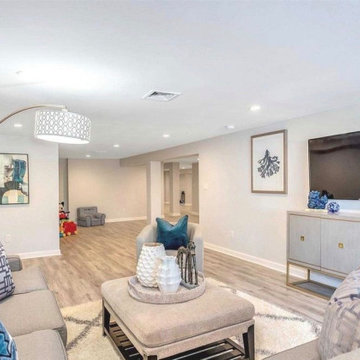
Staging Solutions and Designs by Leonor - Leonor Burgos, Designer & Home Staging Professional
Example of a huge trendy walk-out laminate floor and gray floor basement game room design in New York with blue walls
Example of a huge trendy walk-out laminate floor and gray floor basement game room design in New York with blue walls
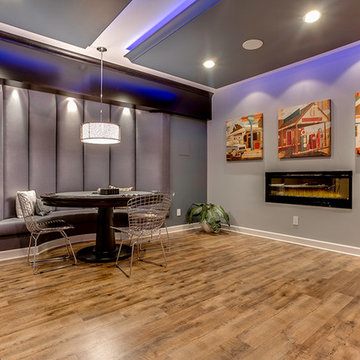
Our client wanted the Gramophone team to recreate an existing finished section of their basement, as well as some unfinished areas, into a multifunctional open floor plan design. Challenges included several lally columns as well as varying ceiling heights, but with teamwork and communication, we made this project a streamlined, clean, contemporary success. The art in the space was selected by none other than the client and his family members to give the space a personal touch!
Maryland Photography, Inc.
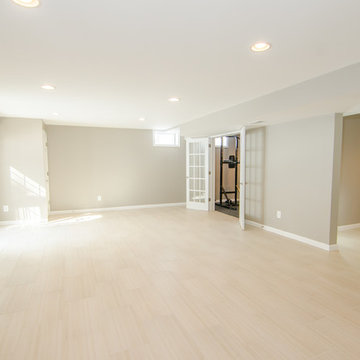
Jacqueline Binkley
Inspiration for a huge contemporary basement remodel in DC Metro
Inspiration for a huge contemporary basement remodel in DC Metro
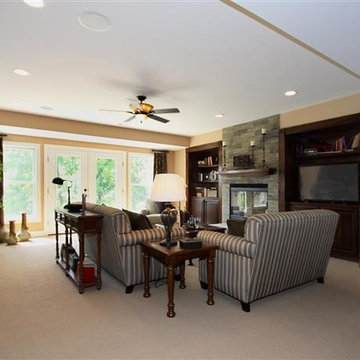
This roomy living area in the lower level features a stunning stone fireplace and doors leading to the beautifully landscaped yard.
Basement - huge contemporary walk-out carpeted basement idea in St Louis with beige walls, a standard fireplace and a stone fireplace
Basement - huge contemporary walk-out carpeted basement idea in St Louis with beige walls, a standard fireplace and a stone fireplace
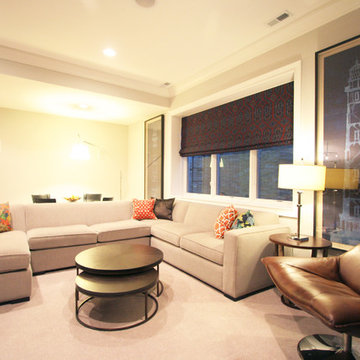
Huge trendy look-out carpeted basement photo in Chicago with gray walls, a standard fireplace and a stone fireplace
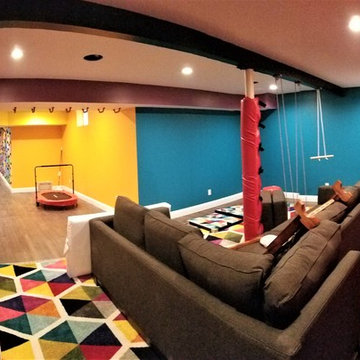
Bright primary colors for this new kid friendly basement with ropes and climbing wall.Next up: an area for grownups complete with a custom made bar
Inspiration for a huge contemporary brown floor basement remodel in New York
Inspiration for a huge contemporary brown floor basement remodel in New York
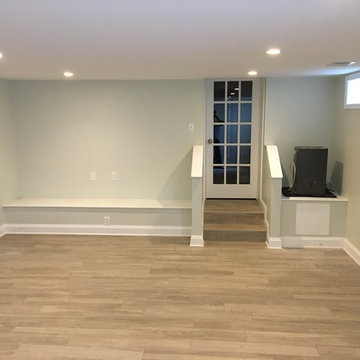
This was once a damp basement that frequently flooded with each rain storm. Two sump pumps were added, along with some landscaping that helped prevent water getting into the basement. Ceramic tile was added to the floor, drywall was added to the walls and ceiling, recessed lighting, and some doors and trim to finish off the space. There was a modern style powder room added, along with some pantry storage and a refrigerator to make this an additional living space. All of the mechanical units have their own closets, that are perfectly accessible, but are no longer an eyesore in this now beautiful space. There is another room added into this basement, with a TV nook was built in between two storage closets, which is the perfect space for the children.
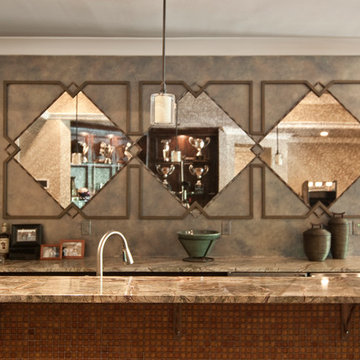
Example of a huge trendy walk-out medium tone wood floor basement design in Charlotte with gray walls
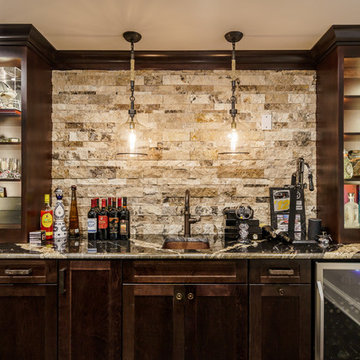
Basement - huge contemporary walk-out laminate floor and brown floor basement idea in Raleigh with gray walls
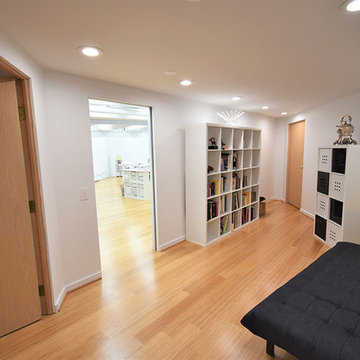
AFTER REMODEL
Huge trendy underground light wood floor and brown floor basement photo in Chicago with white walls, a corner fireplace and a stone fireplace
Huge trendy underground light wood floor and brown floor basement photo in Chicago with white walls, a corner fireplace and a stone fireplace
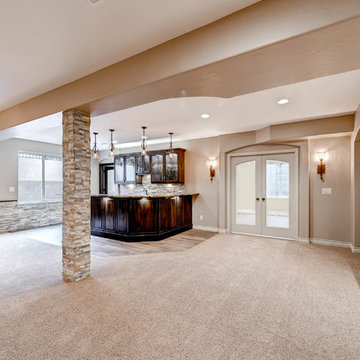
Huge trendy walk-out carpeted and beige floor basement photo in Denver with beige walls and no fireplace
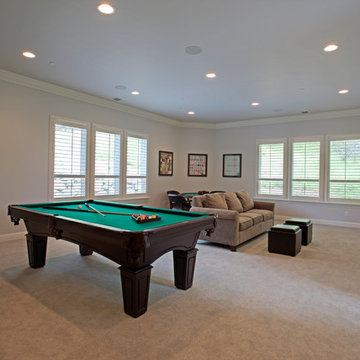
Basement - huge contemporary walk-out carpeted basement idea in Sacramento with gray walls
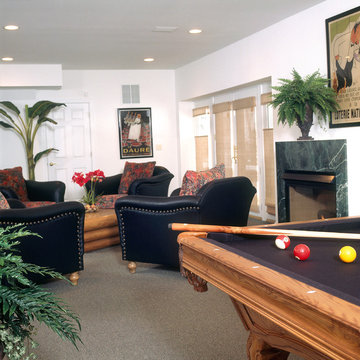
A large basement is made welcoming and perfect for entertaining by delineating the sports bar, billiard area, and conversation area through groupings. The space works well for both large and small groups; the warm fireside conversation grouping creates an intimate setting while the sports bar and billiards area are ideal for entertaining clients, friends, and family alike.

©Finished Basement Company
Huge trendy look-out dark wood floor and brown floor basement photo in Denver with gray walls, a ribbon fireplace and a tile fireplace
Huge trendy look-out dark wood floor and brown floor basement photo in Denver with gray walls, a ribbon fireplace and a tile fireplace
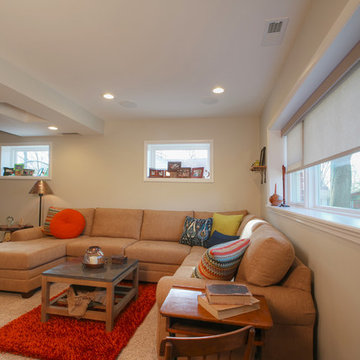
This room used to be an attached one-car garage on the lower level of a mid-century home in Kirkwood,MO. Now it's a light-filled and comfy family room.
Photo by Toby Weiss
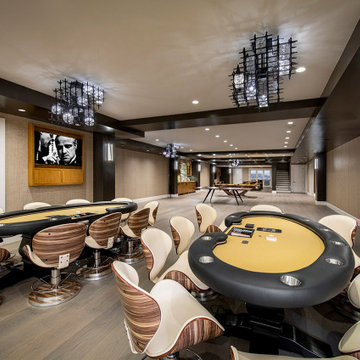
Example of a huge trendy medium tone wood floor, brown floor and wallpaper basement game room design in San Francisco with brown walls
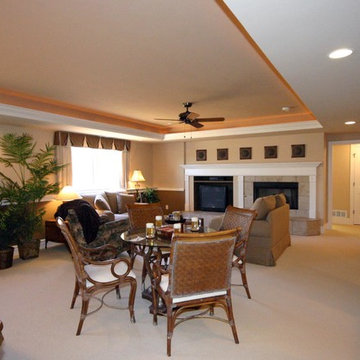
The Lower Level of the Breckenridge features a living area with fireplace, recreation area, bedroom, exercise room & wet bar.
Inspiration for a huge contemporary walk-out carpeted basement remodel in St Louis with beige walls, a standard fireplace and a tile fireplace
Inspiration for a huge contemporary walk-out carpeted basement remodel in St Louis with beige walls, a standard fireplace and a tile fireplace
Huge Contemporary Basement Ideas
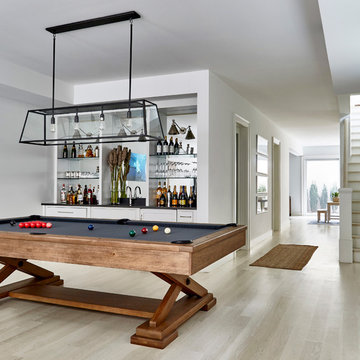
Architectural Advisement & Interior Design by Chango & Co.
Architecture by Thomas H. Heine
Photography by Jacob Snavely
See the story in Domino Magazine
7





