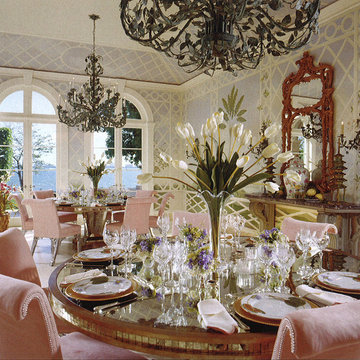Huge Dining Room with a Standard Fireplace Ideas
Refine by:
Budget
Sort by:Popular Today
81 - 100 of 1,006 photos
Item 1 of 3
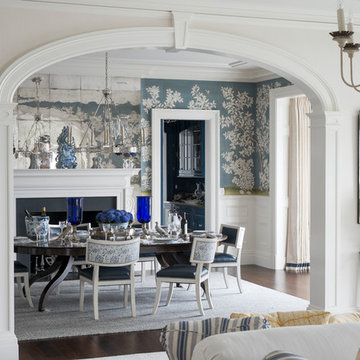
This Dining Room continues the coastal aesthetic of the home with paneled walls and a projecting rectangular bay with access to the outdoor entertainment spaces beyond.
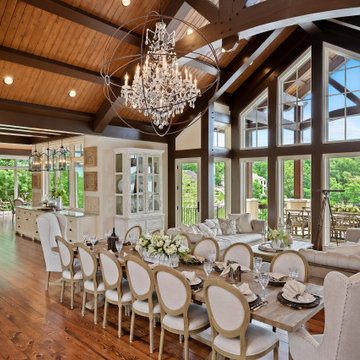
Example of a huge tuscan medium tone wood floor and brown floor great room design in Kansas City with white walls, a standard fireplace and a stone fireplace
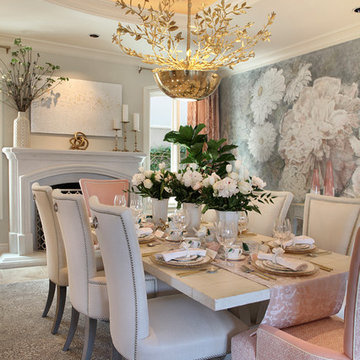
Enclosed dining room - huge transitional travertine floor and brown floor enclosed dining room idea in Orange County with multicolored walls, a standard fireplace and a stone fireplace
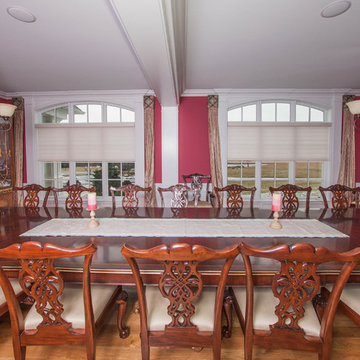
Custom cornice boxes displaying decorative panels that elegantly frame the window in this gorgeous dining room.
Hunter Douglas Silhouette blinds
photos by Elena Marie Lidwin
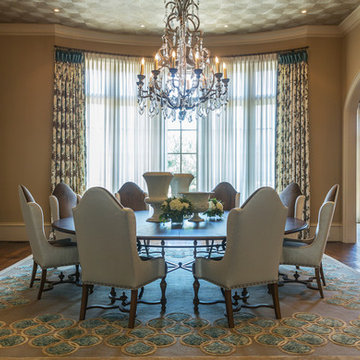
Pineapple House designers soften the dining room with two layers of window treatments. They place banquettes in two niches, plus create interest and rhythm with a wood veneer wall covering on the ceiling. The dining chairs are upholstered with a contrasting fabric on the seat and interior back.
A Bonisolli Photography
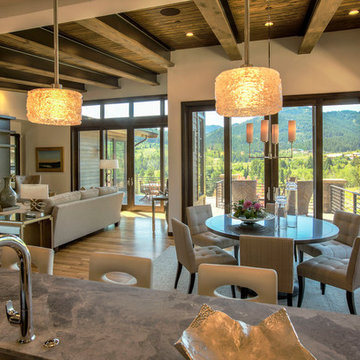
Inspiration for a huge transitional medium tone wood floor kitchen/dining room combo remodel in Salt Lake City with beige walls, a standard fireplace and a stone fireplace
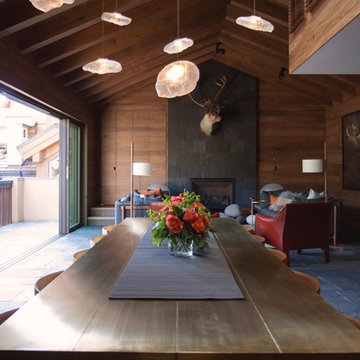
Francisco Cortina / Raquel Hernández
Huge minimalist slate floor and gray floor great room photo with a standard fireplace and a stone fireplace
Huge minimalist slate floor and gray floor great room photo with a standard fireplace and a stone fireplace
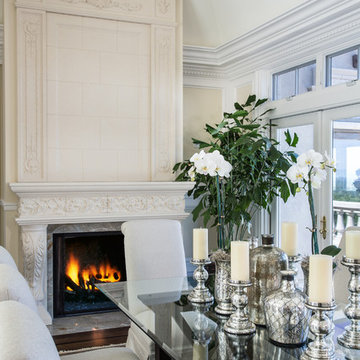
A breathtaking city, bay and mountain view over take the senses as one enters the regal estate of this Woodside California home. At apx 17,000 square feet the exterior of the home boasts beautiful hand selected stone quarry material, custom blended slate roofing with pre aged copper rain gutters and downspouts. Every inch of the exterior one finds intricate timeless details. As one enters the main foyer a grand marble staircase welcomes them, while an ornate metal with gold-leaf laced railing outlines the staircase. A high performance chef’s kitchen waits at one wing while separate living quarters are down the other. A private elevator in the heart of the home serves as a second means of arriving from floor to floor. The properties vanishing edge pool serves its viewer with breathtaking views while a pool house with separate guest quarters are just feet away. This regal estate boasts a new level of luxurious living built by Markay Johnson Construction.
Builder: Markay Johnson Construction
visit: www.mjconstruction.com
Photographer: Scot Zimmerman

Formal dining room with bricks & masonry, double entry doors, exposed beams, and recessed lighting.
Inspiration for a huge rustic dark wood floor, brown floor, exposed beam and brick wall enclosed dining room remodel in Phoenix with multicolored walls, a standard fireplace and a stone fireplace
Inspiration for a huge rustic dark wood floor, brown floor, exposed beam and brick wall enclosed dining room remodel in Phoenix with multicolored walls, a standard fireplace and a stone fireplace
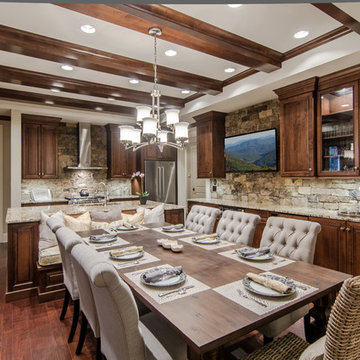
Huge transitional medium tone wood floor great room photo in Other with white walls, a standard fireplace and a stone fireplace
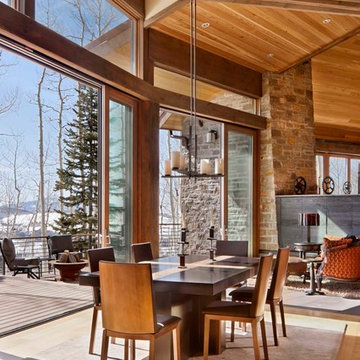
david marlow
Example of a huge mountain style light wood floor and beige floor dining room design in Denver with beige walls, a standard fireplace and a stone fireplace
Example of a huge mountain style light wood floor and beige floor dining room design in Denver with beige walls, a standard fireplace and a stone fireplace
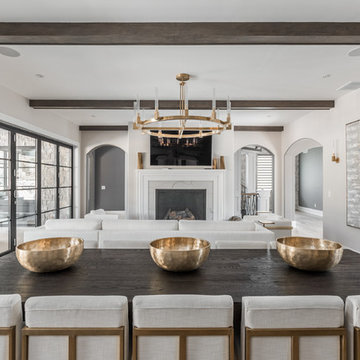
The goal in building this home was to create an exterior esthetic that elicits memories of a Tuscan Villa on a hillside and also incorporates a modern feel to the interior.
Modern aspects were achieved using an open staircase along with a 25' wide rear folding door. The addition of the folding door allows us to achieve a seamless feel between the interior and exterior of the house. Such creates a versatile entertaining area that increases the capacity to comfortably entertain guests.
The outdoor living space with covered porch is another unique feature of the house. The porch has a fireplace plus heaters in the ceiling which allow one to entertain guests regardless of the temperature. The zero edge pool provides an absolutely beautiful backdrop—currently, it is the only one made in Indiana. Lastly, the master bathroom shower has a 2' x 3' shower head for the ultimate waterfall effect. This house is unique both outside and in.
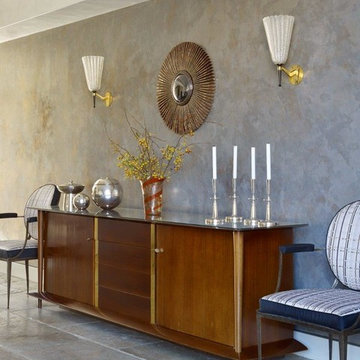
Peter Murdock
Inspiration for a huge contemporary limestone floor great room remodel in New York with gray walls, a standard fireplace and a metal fireplace
Inspiration for a huge contemporary limestone floor great room remodel in New York with gray walls, a standard fireplace and a metal fireplace
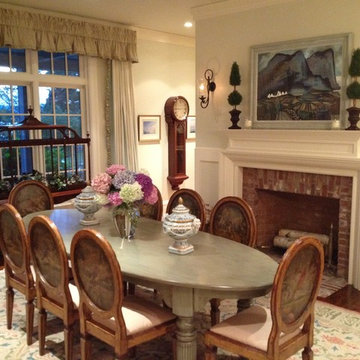
The chairs are all antiques, each with a handpainted bird and scene that can be found in New England. We chose to design the table with more of a nautical theme, so we chose more of an elipical "ship" shape. The antique birdcage was placed in the window.
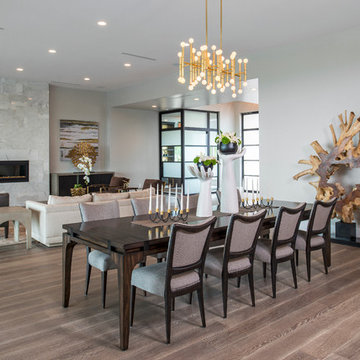
Merrick Ales Photography
Huge trendy light wood floor dining room photo in Austin with gray walls, a standard fireplace and a stone fireplace
Huge trendy light wood floor dining room photo in Austin with gray walls, a standard fireplace and a stone fireplace
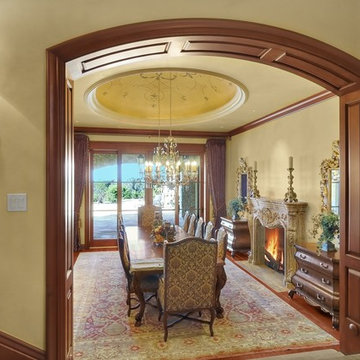
Enclosed dining room - huge traditional medium tone wood floor and brown floor enclosed dining room idea in San Diego with beige walls, a standard fireplace and a concrete fireplace
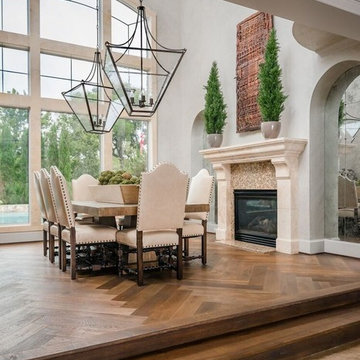
Huge elegant dark wood floor and brown floor enclosed dining room photo in Houston with gray walls, a standard fireplace and a stone fireplace
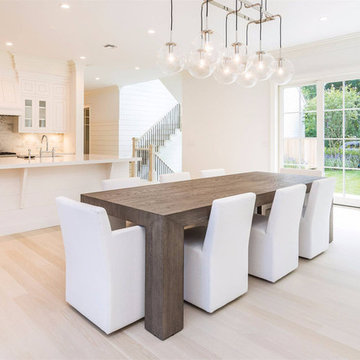
Inspiration for a huge contemporary light wood floor and beige floor kitchen/dining room combo remodel in New York with white walls, a standard fireplace and a stone fireplace
Huge Dining Room with a Standard Fireplace Ideas
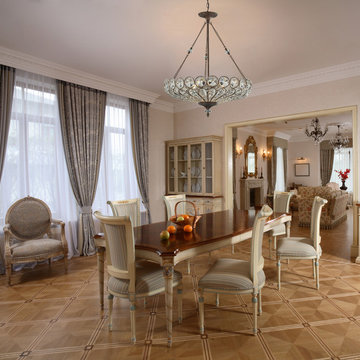
This Collection Displays A Glamorous Arrangement Of Filigree Crystal That Is Carefully Woven Into A Victorian Inspired Mocha Finished Frame. Each Line Of Crystal Is Graduated From The Center To The Outer Edge, Ending With A Scalloped Banding Of Large Round Faceted Crystals.
Measurements and Information:
Mocha Finish
From the Christina Collection
Takes six 60 Watt Candelabra Bulb(s)
26.00'' Wide
30.00'' High
Traditional Style
5






