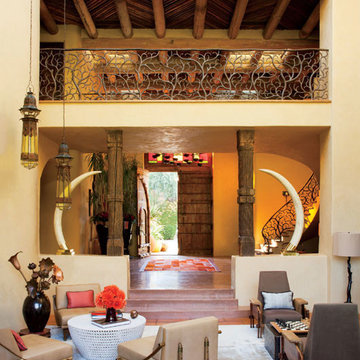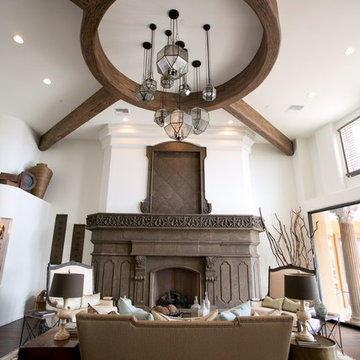Huge Eclectic Living Space Ideas
Refine by:
Budget
Sort by:Popular Today
41 - 60 of 809 photos
Item 1 of 3
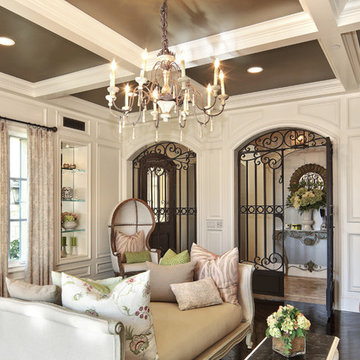
Inspiration for a huge eclectic enclosed dark wood floor and brown floor family room remodel in Orange County with beige walls and a standard fireplace
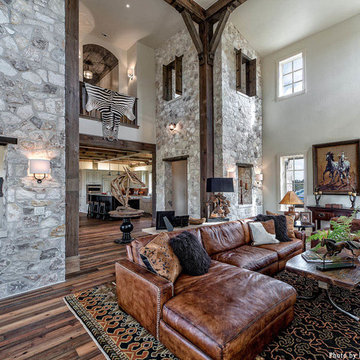
Open great room with kitchen in background. Reclaimed heart pine floors, prefinished in custom color. Random width, engineered profile. Suitable to nail, glue or float over any subfloor. Photo: Ric J Photography
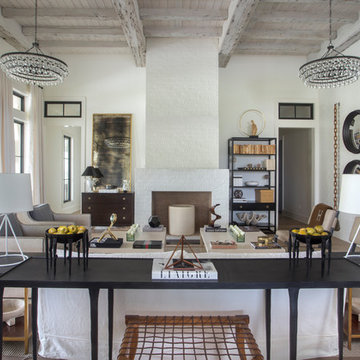
Chad Chenier Photography
Example of a huge eclectic open concept light wood floor and brown floor family room design in Other with white walls, a standard fireplace and a brick fireplace
Example of a huge eclectic open concept light wood floor and brown floor family room design in Other with white walls, a standard fireplace and a brick fireplace
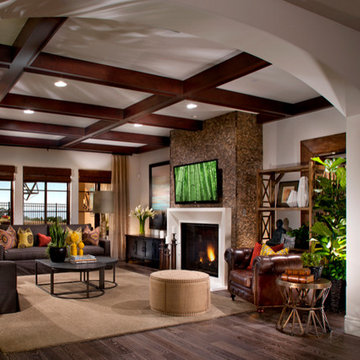
Family room - huge eclectic open concept dark wood floor family room idea in San Francisco with white walls, a standard fireplace, a wood fireplace surround and a wall-mounted tv
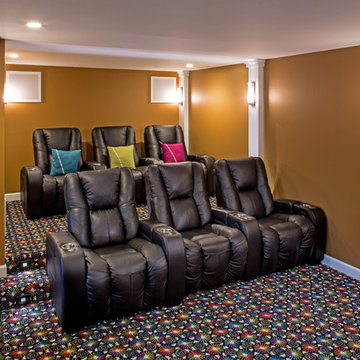
The finished basements home theater has super comfortable leather recliners, surround sound system and a festive carpet.
The basement of a St. Louis, Missouri split-level ranch house is remodeled for an intense focus on recreation and entertaining. Upscale and striking finishes are the backdrop for a bar, kitchenette and home theater. Other recreational delights include a pinball arcade and recreation room with shuffle board, table tennis and poker table.
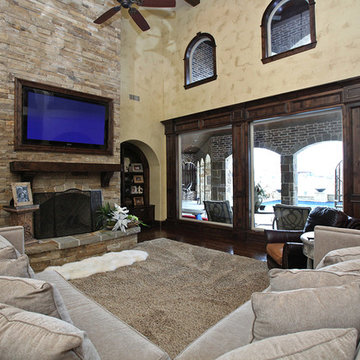
Matrix Photography
Huge eclectic open concept dark wood floor living room photo in Dallas with beige walls, a standard fireplace, a stone fireplace and a media wall
Huge eclectic open concept dark wood floor living room photo in Dallas with beige walls, a standard fireplace, a stone fireplace and a media wall
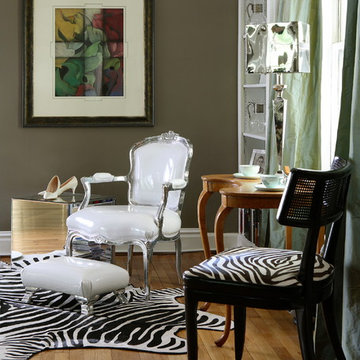
photos courtesy of Chris Little Photography
Living room - huge eclectic formal and open concept medium tone wood floor living room idea in Atlanta with gray walls, a standard fireplace and no tv
Living room - huge eclectic formal and open concept medium tone wood floor living room idea in Atlanta with gray walls, a standard fireplace and no tv
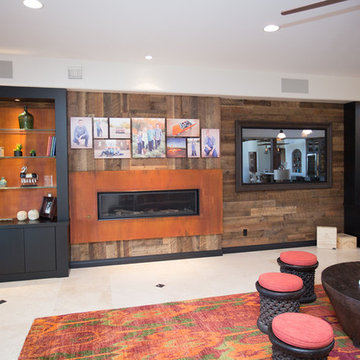
Plain Jane Photography
Huge eclectic open concept vinyl floor family room photo in Phoenix with white walls, a ribbon fireplace, a wood fireplace surround and a concealed tv
Huge eclectic open concept vinyl floor family room photo in Phoenix with white walls, a ribbon fireplace, a wood fireplace surround and a concealed tv
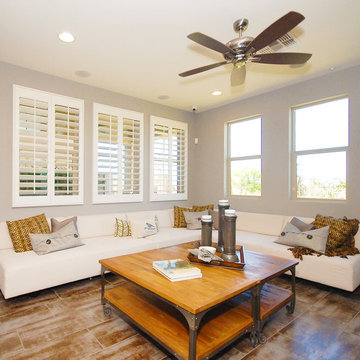
Inspiration for a huge eclectic open concept ceramic tile family room remodel in Phoenix with blue walls and a wall-mounted tv
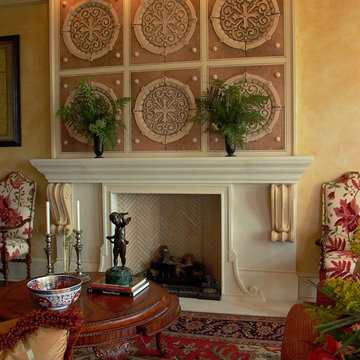
Custom limestone fireplace by DeSantana Stone Co. Our team of design professionals is available to answer any questions you may have at: (828) 681-5111.
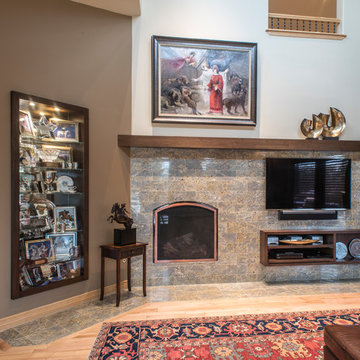
The family room fireplace was redesigned to unify several disconnected elements, creating a more coherent space for TV and fireplace viewing. Walnut was chosen to contrast and compliment the rustic maple floors already in the room. The designers added the built-in trophy case to display some of the awards and trophies that had been awarded to the children.
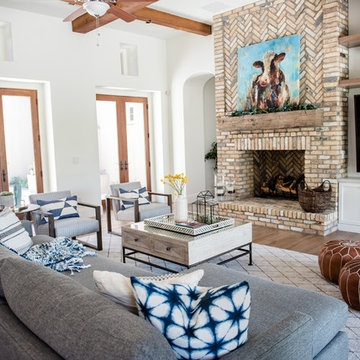
Eclectic Family Home with Custom Built-ins and Global Accents | Red Egg Design Group| Courtney Lively Photography
Inspiration for a huge eclectic open concept medium tone wood floor family room remodel in Phoenix with white walls, a standard fireplace, a brick fireplace and a wall-mounted tv
Inspiration for a huge eclectic open concept medium tone wood floor family room remodel in Phoenix with white walls, a standard fireplace, a brick fireplace and a wall-mounted tv
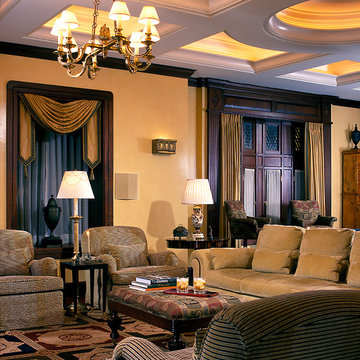
James Yochum
Huge eclectic formal and enclosed medium tone wood floor living room photo in New York with yellow walls, a standard fireplace, a stone fireplace and a concealed tv
Huge eclectic formal and enclosed medium tone wood floor living room photo in New York with yellow walls, a standard fireplace, a stone fireplace and a concealed tv
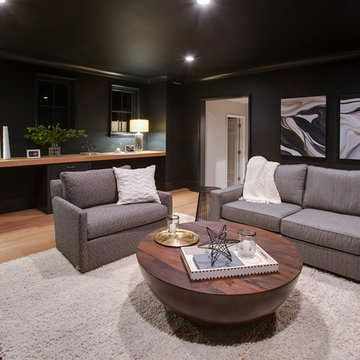
Hendel Homes
Landmark Photography
Example of a huge eclectic open concept medium tone wood floor family room design in Minneapolis with black walls and a wall-mounted tv
Example of a huge eclectic open concept medium tone wood floor family room design in Minneapolis with black walls and a wall-mounted tv
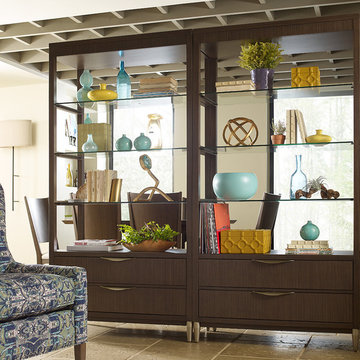
Finished all the way around, one pass through drawer, two half drawers (one each side), three glass shelves.
Fun pieces with a touch of retro, the Soho Collection from Rachael Ray Home brings to life an eclectic mix of unique finishes and textures with simple silhouettes and functionality. Crafted of Poplar solids with Tech veneers in a jazzy Ash Brown finish, complimented by Soft Gold toned hardware and accents.
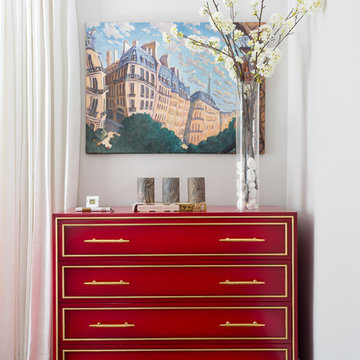
Photo: Amy Bartlam
Example of a huge eclectic dark wood floor living room design in Los Angeles with beige walls
Example of a huge eclectic dark wood floor living room design in Los Angeles with beige walls
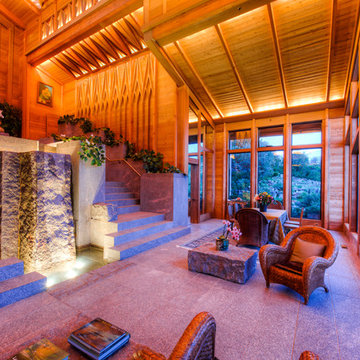
This dramatic contemporary residence features extraordinary design with magnificent views of Angel Island, the Golden Gate Bridge, and the ever changing San Francisco Bay. The amazing great room has soaring 36 foot ceilings, a Carnelian granite cascading waterfall flanked by stairways on each side, and an unique patterned sky roof of redwood and cedar. The 57 foyer windows and glass double doors are specifically designed to frame the world class views. Designed by world-renowned architect Angela Danadjieva as her personal residence, this unique architectural masterpiece features intricate woodwork and innovative environmental construction standards offering an ecological sanctuary with the natural granite flooring and planters and a 10 ft. indoor waterfall. The fluctuating light filtering through the sculptured redwood ceilings creates a reflective and varying ambiance. Other features include a reinforced concrete structure, multi-layered slate roof, a natural garden with granite and stone patio leading to a lawn overlooking the San Francisco Bay. Completing the home is a spacious master suite with a granite bath, an office / second bedroom featuring a granite bath, a third guest bedroom suite and a den / 4th bedroom with bath. Other features include an electronic controlled gate with a stone driveway to the two car garage and a dumb waiter from the garage to the granite kitchen.
Huge Eclectic Living Space Ideas
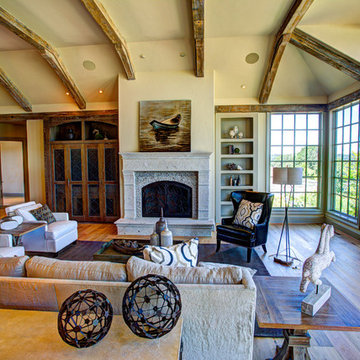
Bedell Photography
www.bedellphoto.smugmug.com
Example of a huge eclectic formal and open concept light wood floor living room design in Portland with white walls, a standard fireplace, a concrete fireplace and a media wall
Example of a huge eclectic formal and open concept light wood floor living room design in Portland with white walls, a standard fireplace, a concrete fireplace and a media wall
3










