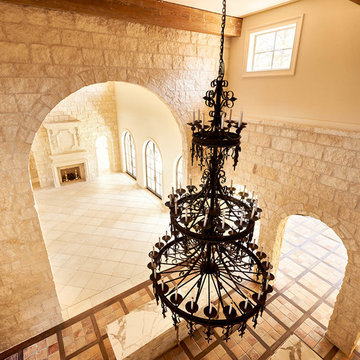Huge Entryway Ideas
Refine by:
Budget
Sort by:Popular Today
61 - 80 of 6,263 photos
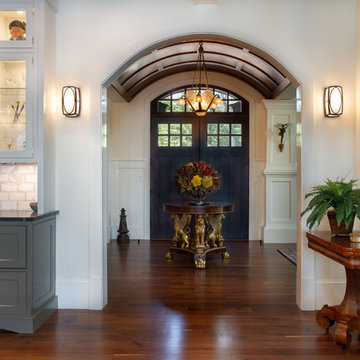
Immaculate Lake Norman, North Carolina home built by Passarelli Custom Homes. Tons of details and superb craftsmanship put into this waterfront home. All images by Nedoff Fotography
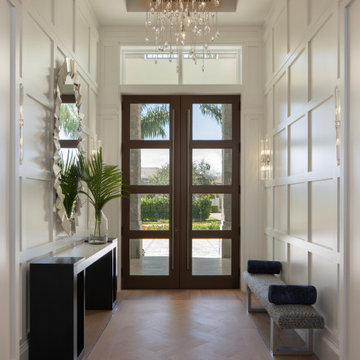
Expansive Naples home nestled in one of the top golf-communities exudes Modern architecture with Classical style. The formality of the grandiose architecture mixed with the ease of coastal vibes, forms a stunning home that excites and relaxes at the same time.
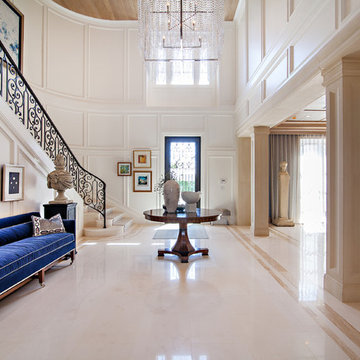
Dean Matthews
Huge transitional single front door photo in Miami with white walls and a black front door
Huge transitional single front door photo in Miami with white walls and a black front door
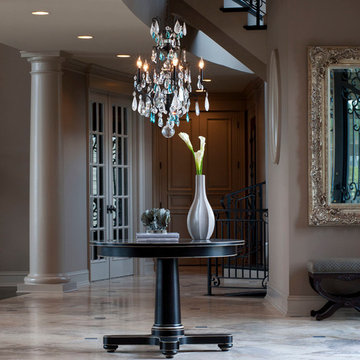
This stunning entrance spand's across the entire footprint of this home which adds to the appeal of this atypical front foyer.
Huge transitional travertine floor entryway photo in Detroit with beige walls and a gray front door
Huge transitional travertine floor entryway photo in Detroit with beige walls and a gray front door
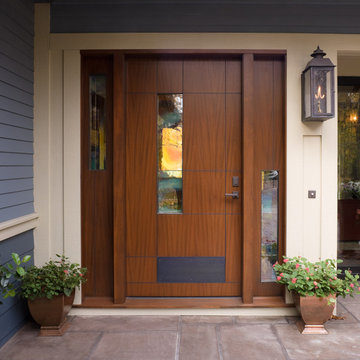
Custom built and inspired by mid century stock doors, this welcoming entry glows warmly through the stained glass, inviting guests in. Gas lamps provide a soft glow. The Lilac Stone patio is reminiscent of New Orleans. Concrete siding is color integrated and resistant to discoloring and damage.
Tyler Mallory Photography tylermallory.com
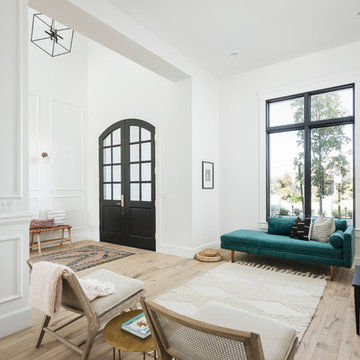
Large entry
Inspiration for a huge transitional light wood floor and beige floor entryway remodel in Phoenix with white walls and a black front door
Inspiration for a huge transitional light wood floor and beige floor entryway remodel in Phoenix with white walls and a black front door
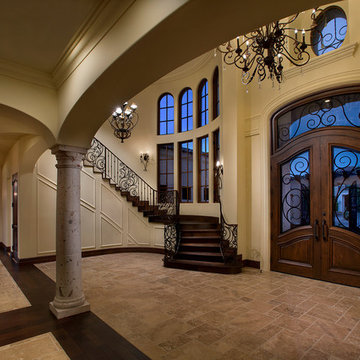
Spanish Colonial home designed by Fratantoni Interior Designers.
Follow us on Instagram and Facebook for more inspirational photos!!
Example of a huge travertine floor entryway design in Phoenix with beige walls and a glass front door
Example of a huge travertine floor entryway design in Phoenix with beige walls and a glass front door
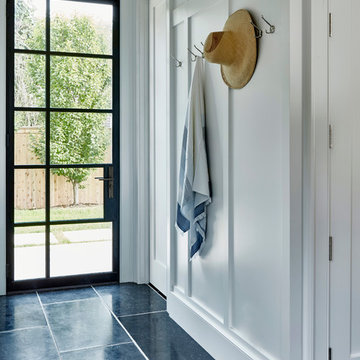
Architectural Advisement & Interior Design by Chango & Co.
Architecture by Thomas H. Heine
Photography by Jacob Snavely
See the story in Domino Magazine
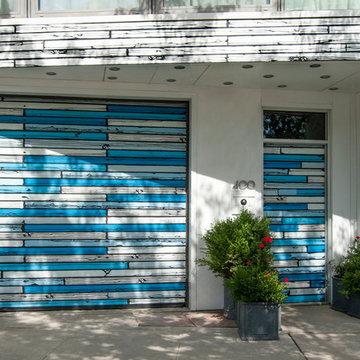
A big advantage to the property is its one-car garage, something that is notoriously hard to come by in Manhattan. "The motorcycle shop already had the makings of a garage, and we could use that for our cars", Novogratz explains. Taking up the entire ground floor, the garage and entrance raise the home well off of street level, which affords the family privacy and isolation from the sounds of the roadway outside.
The couple commissioned British Pop artist Richard Woods to create an installation on the home's facade. The faux bois panels lend visual interest to the exterior, as well as a good dose of humor.
Photo: Adrienne DeRosa Photography © 2014 Houzz
Design: Cortney and Robert Novogratz
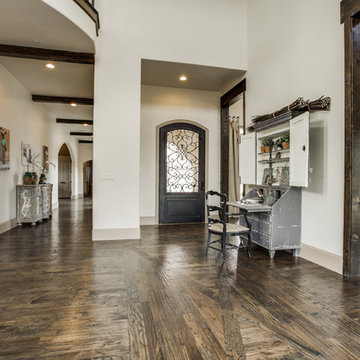
2 PAIGEBROOKE
WESTLAKE, TEXAS 76262
Live like Spanish royalty in our most realized Mediterranean villa ever. Brilliantly designed entertainment wings: open living-dining-kitchen suite on the north, game room and home theatre on the east, quiet conversation in the library and hidden parlor on the south, all surrounding a landscaped courtyard. Studding luxury in the west wing master suite. Children's bedrooms upstairs share dedicated homework room. Experience the sensation of living beautifully at this authentic Mediterranean villa in Westlake!
- See more at: http://www.livingbellavita.com/southlake/westlake-model-home
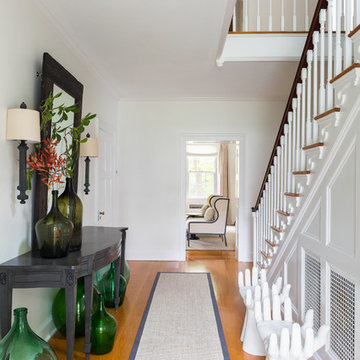
Interior Design, Interior Architecture, Custom Furniture Design, AV Design, Landscape Architecture, & Art Curation by Chango & Co.
Photography by Ball & Albanese
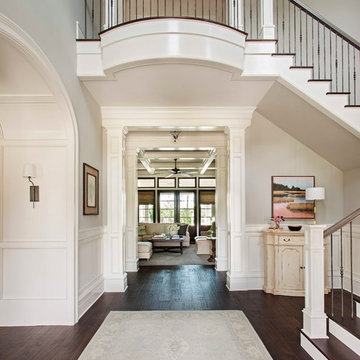
Julia Lynn
Entryway - huge transitional dark wood floor entryway idea in Charleston with gray walls and a dark wood front door
Entryway - huge transitional dark wood floor entryway idea in Charleston with gray walls and a dark wood front door
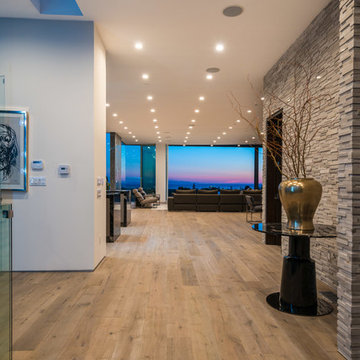
Ground up development. 7,000 contemporary luxury home constructed by FINA Construction Group Inc.
Inspiration for a huge contemporary light wood floor entryway remodel in Los Angeles
Inspiration for a huge contemporary light wood floor entryway remodel in Los Angeles

We love this grand entryway featuring wood floors, vaulted ceilings, and custom molding & millwork!
Example of a huge cottage chic dark wood floor, multicolored floor, coffered ceiling and wall paneling entryway design in Phoenix with white walls and a white front door
Example of a huge cottage chic dark wood floor, multicolored floor, coffered ceiling and wall paneling entryway design in Phoenix with white walls and a white front door
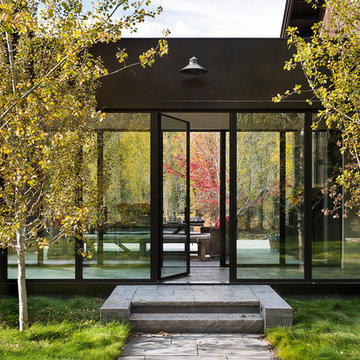
Custom thermally broken steel windows and doors for every environment. Experience the evolution! #JadaSteelWindows
Huge mountain style entryway photo in Sacramento
Huge mountain style entryway photo in Sacramento

Elaborate and welcoming foyer that has custom faux finished walls and a gold leafed dome ceiling. JP Weaver molding was added to the layered ceiling to make this a one of a kind entryway.
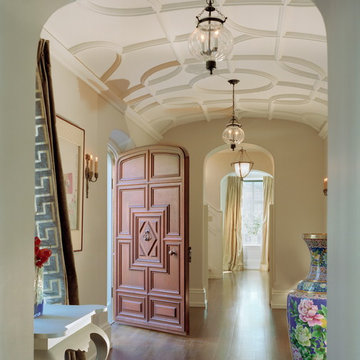
Entryway - huge traditional medium tone wood floor and beige floor entryway idea in Philadelphia with beige walls and a dark wood front door
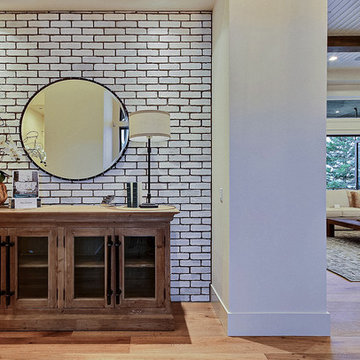
Inspired by the majesty of the Northern Lights and this family's everlasting love for Disney, this home plays host to enlighteningly open vistas and playful activity. Like its namesake, the beloved Sleeping Beauty, this home embodies family, fantasy and adventure in their truest form. Visions are seldom what they seem, but this home did begin 'Once Upon a Dream'. Welcome, to The Aurora.
Huge Entryway Ideas

www.jacobelleiott.com
Inspiration for a huge contemporary concrete floor and gray floor entryway remodel in San Francisco with a glass front door
Inspiration for a huge contemporary concrete floor and gray floor entryway remodel in San Francisco with a glass front door
4






