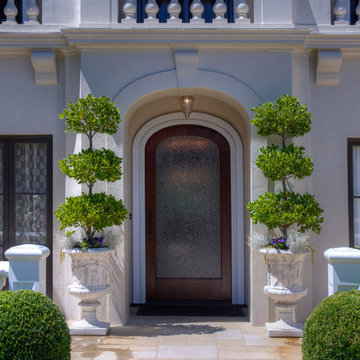Huge Entryway Ideas
Refine by:
Budget
Sort by:Popular Today
121 - 140 of 6,263 photos
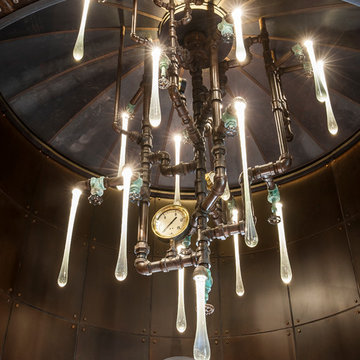
Mark Boisclair
Inspiration for a huge country medium tone wood floor entryway remodel in Phoenix with metallic walls and a metal front door
Inspiration for a huge country medium tone wood floor entryway remodel in Phoenix with metallic walls and a metal front door
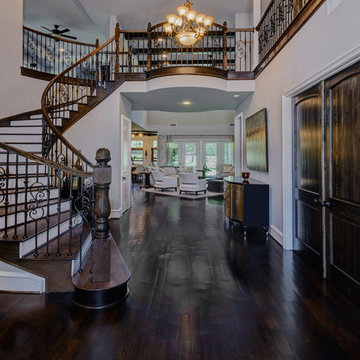
Inspiration for a huge transitional dark wood floor foyer remodel in Dallas with gray walls and a glass front door
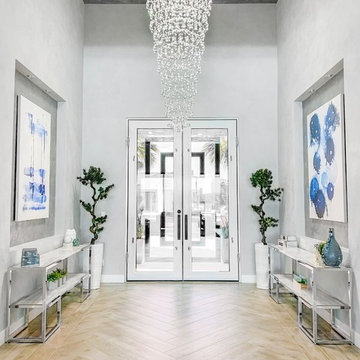
Example of a huge trendy porcelain tile and beige floor entryway design in Phoenix with gray walls and a metal front door
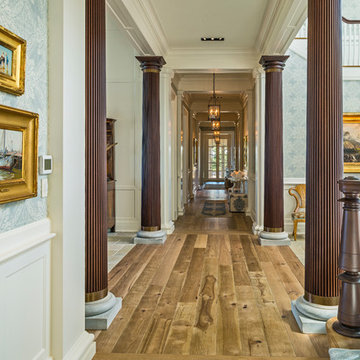
Photographer : Richard Mandelkorn
Inspiration for a huge timeless medium tone wood floor foyer remodel in Providence with blue walls
Inspiration for a huge timeless medium tone wood floor foyer remodel in Providence with blue walls
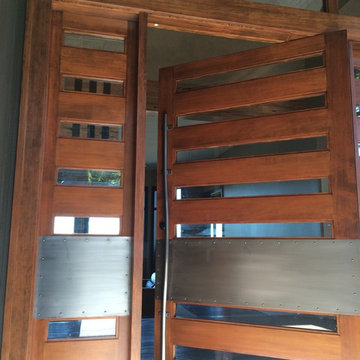
Josiah Zukowski
Inspiration for a huge industrial dark wood floor entryway remodel in Portland with a medium wood front door and beige walls
Inspiration for a huge industrial dark wood floor entryway remodel in Portland with a medium wood front door and beige walls
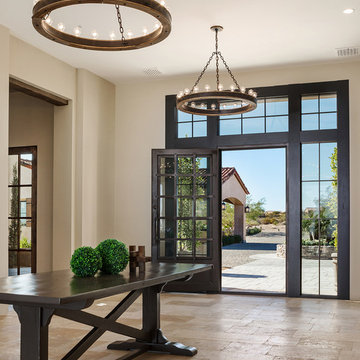
Cantabrica Estates is a private gated community located in North Scottsdale. Spec home available along with build-to-suit and incredible view lots.
For more information contact Vicki Kaplan at Arizona Best Real Estate
Spec Home Built By: LaBlonde Homes
Photography by: Leland Gebhardt

Our design team listened carefully to our clients' wish list. They had a vision of a cozy rustic mountain cabin type master suite retreat. The rustic beams and hardwood floors complement the neutral tones of the walls and trim. Walking into the new primary bathroom gives the same calmness with the colors and materials used in the design.
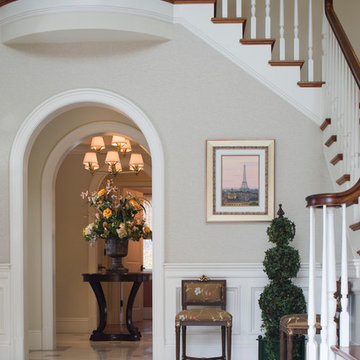
Sam Grey Photography
Example of a huge classic marble floor entryway design in Boston with beige walls and a dark wood front door
Example of a huge classic marble floor entryway design in Boston with beige walls and a dark wood front door
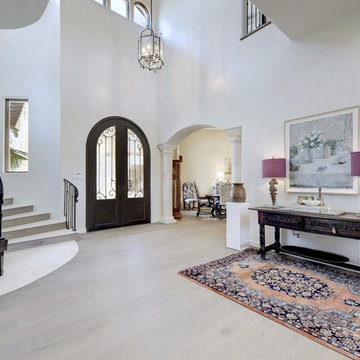
Huge elegant light wood floor and beige floor entryway photo in Austin with white walls and a black front door
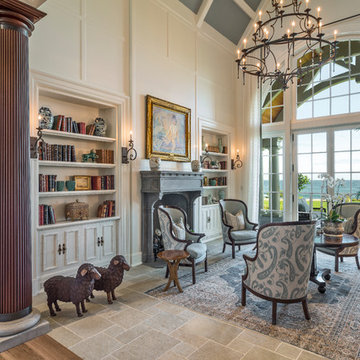
Photographer : Richard Mandelkorn
Foyer - huge transitional slate floor foyer idea in Providence with blue walls
Foyer - huge transitional slate floor foyer idea in Providence with blue walls
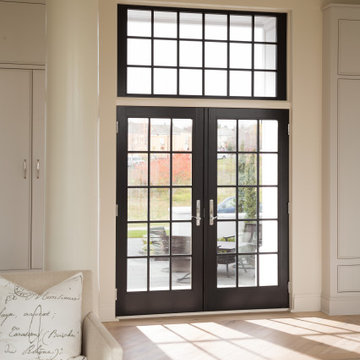
This contemporary take on the Tudor style home proves there's an exception to every rule. The contrast between window grille and sash adds a unique depth and character to the look of the home.
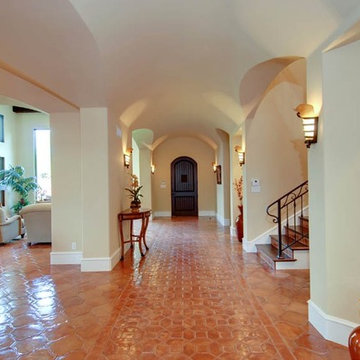
Golden Touch Construction, Inc
Inspiration for a huge mediterranean terra-cotta tile entryway remodel in Los Angeles with beige walls and a dark wood front door
Inspiration for a huge mediterranean terra-cotta tile entryway remodel in Los Angeles with beige walls and a dark wood front door
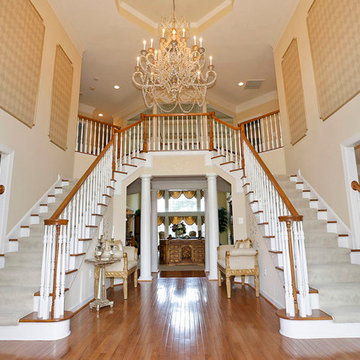
This elegant, double-staircase, grand foyer features Harlequin wallpaper in gilded, box frames which help reduce the starkness of a two-story foyer. The recessed tray ceiling perfectly compliments this massive, hand-painted, iron and crystal, Niermann Weeks chandelier which is almost six feet in diameter. The window in the back of the room had to be removed in order to bring in the chandelier....anything for great design!

Interior Design:
Anne Norton
AND interior Design Studio
Berkeley, CA 94707
Example of a huge transitional medium tone wood floor and brown floor entryway design in San Francisco with white walls and a black front door
Example of a huge transitional medium tone wood floor and brown floor entryway design in San Francisco with white walls and a black front door
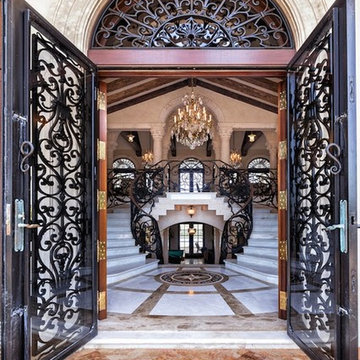
Example of a huge tuscan porcelain tile and multicolored floor entryway design in Miami with beige walls and a black front door
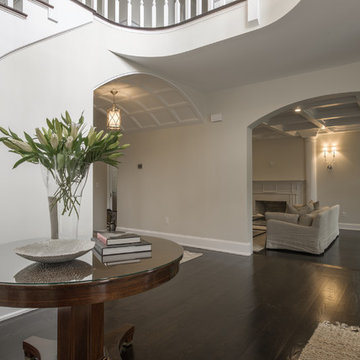
A blended family with 6 kids transforms a Villanova estate into a home for their modern-day Brady Bunch.
Photo by JMB Photoworks
Huge transitional dark wood floor and brown floor entryway photo in Philadelphia with beige walls
Huge transitional dark wood floor and brown floor entryway photo in Philadelphia with beige walls
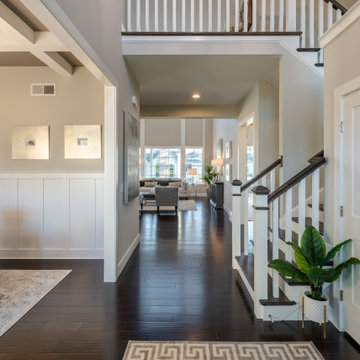
This 2-story home includes a 3- car garage with mudroom entry, an inviting front porch with decorative posts, and a screened-in porch. The home features an open floor plan with 10’ ceilings on the 1st floor and impressive detailing throughout. A dramatic 2-story ceiling creates a grand first impression in the foyer, where hardwood flooring extends into the adjacent formal dining room elegant coffered ceiling accented by craftsman style wainscoting and chair rail. Just beyond the Foyer, the great room with a 2-story ceiling, the kitchen, breakfast area, and hearth room share an open plan. The spacious kitchen includes that opens to the breakfast area, quartz countertops with tile backsplash, stainless steel appliances, attractive cabinetry with crown molding, and a corner pantry. The connecting hearth room is a cozy retreat that includes a gas fireplace with stone surround and shiplap. The floor plan also includes a study with French doors and a convenient bonus room for additional flexible living space. The first-floor owner’s suite boasts an expansive closet, and a private bathroom with a shower, freestanding tub, and double bowl vanity. On the 2nd floor is a versatile loft area overlooking the great room, 2 full baths, and 3 bedrooms with spacious closets.
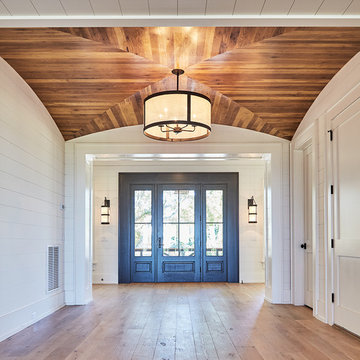
Dickson Dunlap
Huge beach style entryway photo in Charleston
Huge beach style entryway photo in Charleston
Huge Entryway Ideas
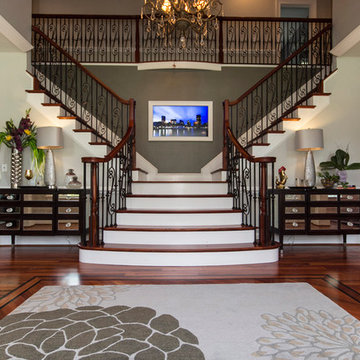
Stunning Entry way with custom installed TV to showcase personal photo collection
Photos by Jack Benesch
Inspiration for a huge timeless medium tone wood floor entryway remodel in Baltimore with gray walls and a dark wood front door
Inspiration for a huge timeless medium tone wood floor entryway remodel in Baltimore with gray walls and a dark wood front door
7






