Huge Home Design Ideas
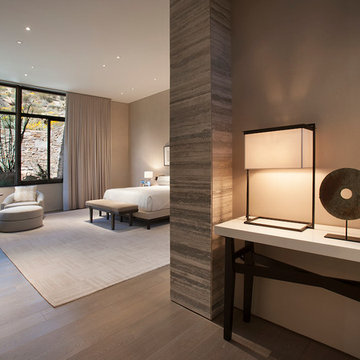
The primary goal for this project was to craft a modernist derivation of pueblo architecture. Set into a heavily laden boulder hillside, the design also reflects the nature of the stacked boulder formations. The site, located near local landmark Pinnacle Peak, offered breathtaking views which were largely upward, making proximity an issue. Maintaining southwest fenestration protection and maximizing views created the primary design constraint. The views are maximized with careful orientation, exacting overhangs, and wing wall locations. The overhangs intertwine and undulate with alternating materials stacking to reinforce the boulder strewn backdrop. The elegant material palette and siting allow for great harmony with the native desert.
The Elegant Modern at Estancia was the collaboration of many of the Valley's finest luxury home specialists. Interiors guru David Michael Miller contributed elegance and refinement in every detail. Landscape architect Russ Greey of Greey | Pickett contributed a landscape design that not only complimented the architecture, but nestled into the surrounding desert as if always a part of it. And contractor Manship Builders -- Jim Manship and project manager Mark Laidlaw -- brought precision and skill to the construction of what architect C.P. Drewett described as "a watch."
Project Details | Elegant Modern at Estancia
Architecture: CP Drewett, AIA, NCARB
Builder: Manship Builders, Carefree, AZ
Interiors: David Michael Miller, Scottsdale, AZ
Landscape: Greey | Pickett, Scottsdale, AZ
Photography: Dino Tonn, Scottsdale, AZ
Publications:
"On the Edge: The Rugged Desert Landscape Forms the Ideal Backdrop for an Estancia Home Distinguished by its Modernist Lines" Luxe Interiors + Design, Nov/Dec 2015.
Awards:
2015 PCBC Grand Award: Best Custom Home over 8,000 sq. ft.
2015 PCBC Award of Merit: Best Custom Home over 8,000 sq. ft.
The Nationals 2016 Silver Award: Best Architectural Design of a One of a Kind Home - Custom or Spec
2015 Excellence in Masonry Architectural Award - Merit Award
Photography: Dino Tonn

Modern House Productions
Inspiration for a huge rustic l-shaped slate floor open concept kitchen remodel in Minneapolis with an undermount sink, shaker cabinets, medium tone wood cabinets, quartz countertops, blue backsplash, stone tile backsplash, stainless steel appliances and an island
Inspiration for a huge rustic l-shaped slate floor open concept kitchen remodel in Minneapolis with an undermount sink, shaker cabinets, medium tone wood cabinets, quartz countertops, blue backsplash, stone tile backsplash, stainless steel appliances and an island
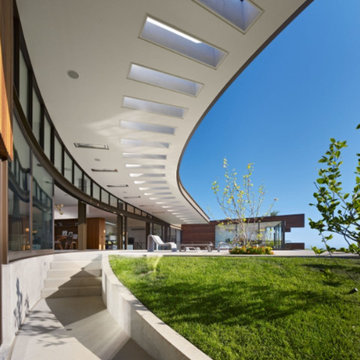
Striking backyard with roof extension includes Infratech Flush Mount Heaters.
Photo by Bruce Damonte
Patio - huge modern backyard patio idea in Los Angeles with a roof extension
Patio - huge modern backyard patio idea in Los Angeles with a roof extension
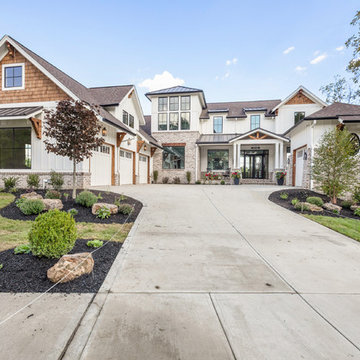
The Home Aesthetic
Inspiration for a huge country white two-story brick exterior home remodel in Indianapolis with a metal roof
Inspiration for a huge country white two-story brick exterior home remodel in Indianapolis with a metal roof
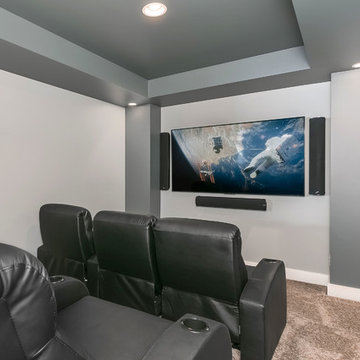
©Finished Basement Company
Home theater - huge contemporary carpeted and brown floor home theater idea in Minneapolis with gray walls
Home theater - huge contemporary carpeted and brown floor home theater idea in Minneapolis with gray walls
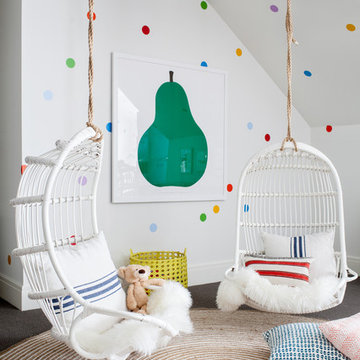
Interior Design, Custom Furniture Design, & Art Curation by Chango & Co.
Photography by Raquel Langworthy
See the project in Architectural Digest
Kids' room - huge transitional gender-neutral carpeted kids' room idea in New York with multicolored walls
Kids' room - huge transitional gender-neutral carpeted kids' room idea in New York with multicolored walls
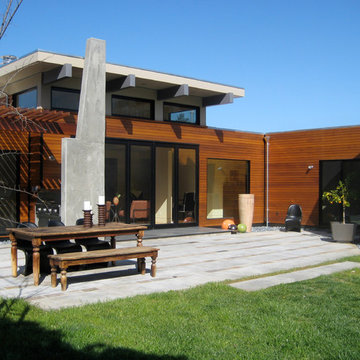
Jonathan Pearlman Elevation Architects
Huge contemporary gray one-story stucco exterior home idea in San Francisco
Huge contemporary gray one-story stucco exterior home idea in San Francisco
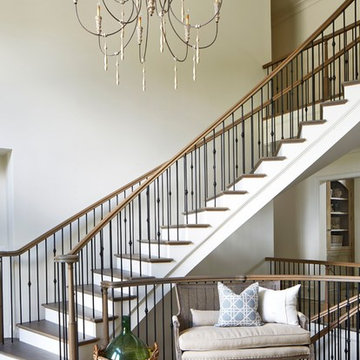
Lauren Rubinstein
Huge elegant wooden curved staircase photo in Atlanta with painted risers
Huge elegant wooden curved staircase photo in Atlanta with painted risers

Example of a huge classic porcelain tile and gray floor entryway design in Other with gray walls
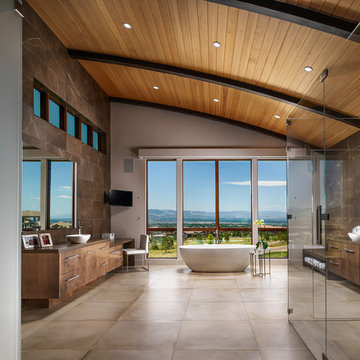
A room with a view of the mountains of Colorado. A feeling of a spa while at home. Body sprays, soaking tub, his and her shower heads, his and her vanities, tub Tv, access to modern toilet, and wonderful large closet.
This expansive bath sports a curved wood ceiling, stone walls, porcelain tile floors, onyx feature shower wall, custom lighting, and high end fixtures from Victoria & Albert.
Eric Lucero photography
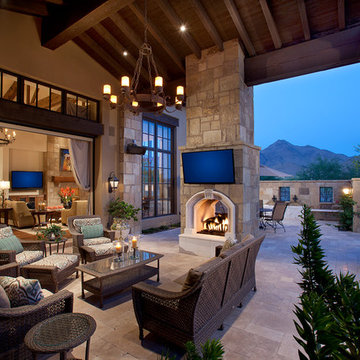
The genesis of design for this desert retreat was the informal dining area in which the clients, along with family and friends, would gather.
Located in north Scottsdale’s prestigious Silverleaf, this ranch hacienda offers 6,500 square feet of gracious hospitality for family and friends. Focused around the informal dining area, the home’s living spaces, both indoor and outdoor, offer warmth of materials and proximity for expansion of the casual dining space that the owners envisioned for hosting gatherings to include their two grown children, parents, and many friends.
The kitchen, adjacent to the informal dining, serves as the functioning heart of the home and is open to the great room, informal dining room, and office, and is mere steps away from the outdoor patio lounge and poolside guest casita. Additionally, the main house master suite enjoys spectacular vistas of the adjacent McDowell mountains and distant Phoenix city lights.
The clients, who desired ample guest quarters for their visiting adult children, decided on a detached guest casita featuring two bedroom suites, a living area, and a small kitchen. The guest casita’s spectacular bedroom mountain views are surpassed only by the living area views of distant mountains seen beyond the spectacular pool and outdoor living spaces.
Project Details | Desert Retreat, Silverleaf – Scottsdale, AZ
Architect: C.P. Drewett, AIA, NCARB; Drewett Works, Scottsdale, AZ
Builder: Sonora West Development, Scottsdale, AZ
Photographer: Dino Tonn
Featured in Phoenix Home and Garden, May 2015, “Sporting Style: Golf Enthusiast Christie Austin Earns Top Scores on the Home Front”
See more of this project here: http://drewettworks.com/desert-retreat-at-silverleaf/

A complete contemporary backyard project was taken to another level of design. This amazing backyard was completed in the beginning of 2013 in Weston, Florida.
The project included an Outdoor Kitchen with equipment by Lynx, and finished with Emperador Light Marble and a Spanish stone on walls. Also, a 32” X 16” wooden pergola attached to the house with a customized wooden wall for the TV on a structured bench with the same finishes matching the Outdoor Kitchen. The project also consist of outdoor furniture by The Patio District, pool deck with gold travertine material, and an ivy wall with LED lights and custom construction with Black Absolute granite finish and grey stone on walls.
For more information regarding this or any other of our outdoor projects please visit our website at www.luxapatio.com where you may also shop online. You can also visit our showroom located in the Doral Design District (3305 NW 79 Ave Miami FL. 33122) or contact us at 305-477-5141.
URL http://www.luxapatio.com
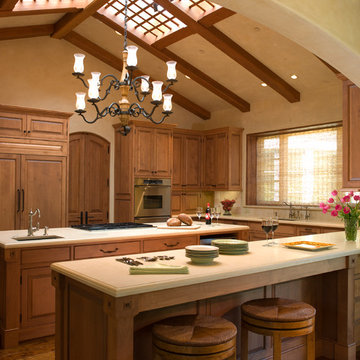
Architect: Walker Warner Architects,
Interior Design: Meagan Lontz Sullivan
Open concept kitchen - huge mediterranean u-shaped open concept kitchen idea in San Francisco with raised-panel cabinets, medium tone wood cabinets and paneled appliances
Open concept kitchen - huge mediterranean u-shaped open concept kitchen idea in San Francisco with raised-panel cabinets, medium tone wood cabinets and paneled appliances

Custom designed wine cellar, with barrel brick ceiling detail
Huge tuscan marble floor and beige floor wine cellar photo in Miami with storage racks
Huge tuscan marble floor and beige floor wine cellar photo in Miami with storage racks
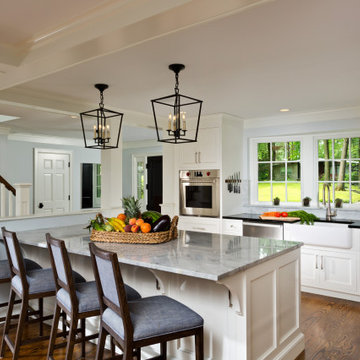
Huge elegant l-shaped medium tone wood floor, brown floor and coffered ceiling eat-in kitchen photo in Boston with a farmhouse sink, beaded inset cabinets, white cabinets, marble countertops, gray backsplash, marble backsplash, stainless steel appliances, an island and gray countertops
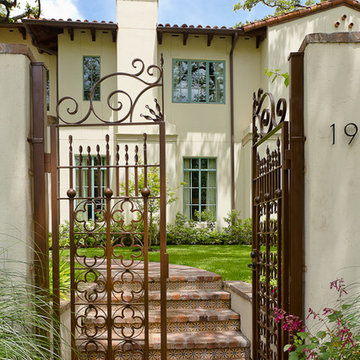
Mirador Builders
Custom designed Concrete Tile Risers
Custom Cut Fir Rafter Tails
This is an example of a huge mediterranean partial sun front yard brick garden path in Houston.
This is an example of a huge mediterranean partial sun front yard brick garden path in Houston.

18' tall living room with coffered ceiling and fireplace
Inspiration for a huge modern formal and open concept ceramic tile, gray floor, coffered ceiling and wall paneling living room remodel in Other with gray walls, a standard fireplace and a stone fireplace
Inspiration for a huge modern formal and open concept ceramic tile, gray floor, coffered ceiling and wall paneling living room remodel in Other with gray walls, a standard fireplace and a stone fireplace
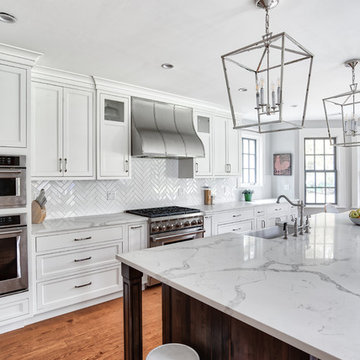
This kitchen has everything you'd need for cooking a large family meal - double wall ovens, a KitchenAid range with a custom made hood and plenty of counter space!
Photos by Chris Veith.
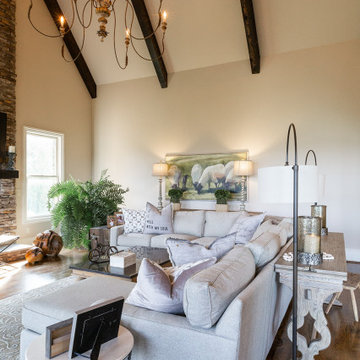
Warm tones of light tans and grays make this space easy on the eye. The down-wrapped sectional is super comfy for the family to pile onto for movie night and the kid-friendly fabric makes it no fuss, even when inevitable spills happen.
Huge Home Design Ideas
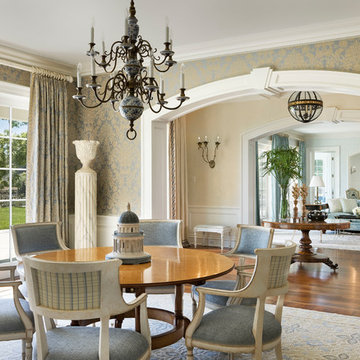
Spacious and elegant Dining Room flows gracefully into the Entrance Hall and Living Room. Photo by Durston Saylor
Enclosed dining room - huge victorian dark wood floor enclosed dining room idea in New York with multicolored walls
Enclosed dining room - huge victorian dark wood floor enclosed dining room idea in New York with multicolored walls
123
























