Huge Industrial Kitchen Ideas
Refine by:
Budget
Sort by:Popular Today
121 - 140 of 575 photos

Huge urban u-shaped dark wood floor eat-in kitchen photo in New York with an undermount sink, flat-panel cabinets, dark wood cabinets, stainless steel countertops, stainless steel appliances, two islands and red backsplash
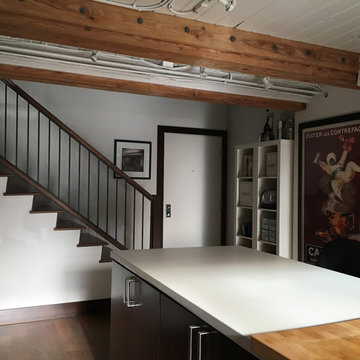
White concrete island top
Open concept kitchen - huge industrial galley medium tone wood floor open concept kitchen idea in Seattle with an undermount sink, flat-panel cabinets, dark wood cabinets, concrete countertops, white backsplash, ceramic backsplash, stainless steel appliances, an island and white countertops
Open concept kitchen - huge industrial galley medium tone wood floor open concept kitchen idea in Seattle with an undermount sink, flat-panel cabinets, dark wood cabinets, concrete countertops, white backsplash, ceramic backsplash, stainless steel appliances, an island and white countertops
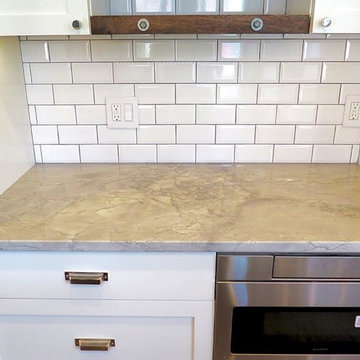
This large kitchen features a post modern industrial design with rivets, stainless steel appliances, cabinet and drawer pulls, and marble countertops. The white subway tile is set with grey grout. Under-cabinet lighting was installed throughout the kitchen. Pictured is a drawer microwave for easy access.
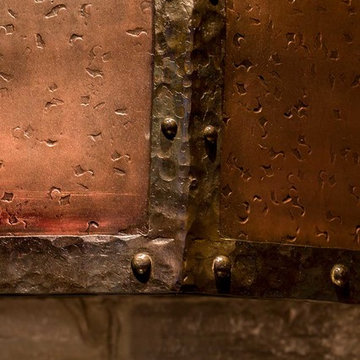
Detail of copper hood.
Huge urban u-shaped medium tone wood floor and brown floor eat-in kitchen photo in Chicago with an undermount sink, flat-panel cabinets, green cabinets, quartzite countertops, gray backsplash, stone slab backsplash, stainless steel appliances and an island
Huge urban u-shaped medium tone wood floor and brown floor eat-in kitchen photo in Chicago with an undermount sink, flat-panel cabinets, green cabinets, quartzite countertops, gray backsplash, stone slab backsplash, stainless steel appliances and an island

Huge urban l-shaped medium tone wood floor and brown floor eat-in kitchen photo in Houston with flat-panel cabinets, medium tone wood cabinets, brown backsplash, brick backsplash, stainless steel appliances, two islands and white countertops
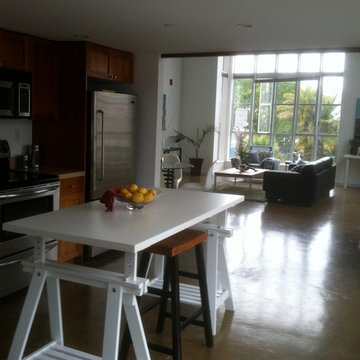
Inspiration for a huge industrial galley concrete floor eat-in kitchen remodel in San Francisco with an island, raised-panel cabinets, dark wood cabinets, laminate countertops, white backsplash, stainless steel appliances and a drop-in sink
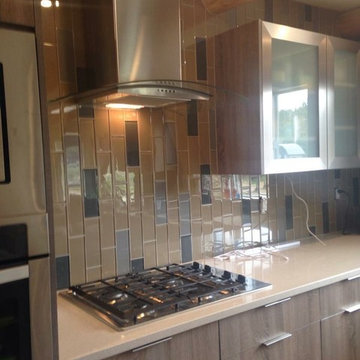
This space was a galley kitchen, very closed off plan. We opened it up and converted it to our style and preference of function for the family.
Inspiration for a huge industrial kitchen remodel in Denver
Inspiration for a huge industrial kitchen remodel in Denver
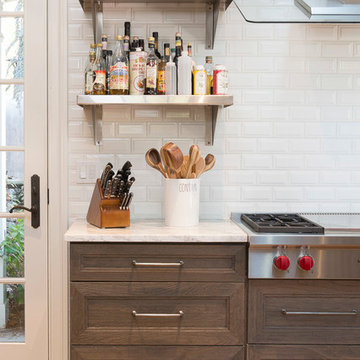
Studio 10Seven
Industrial Kitchen with wood stained cabinetry and stainless steel island with butcher block counter top. Industrial professional appliances, wide plank wood flooring, and subway tile. Stainless steel open shelving, stainless island on casters, Stainless steel appliances, and Stainless range hood.
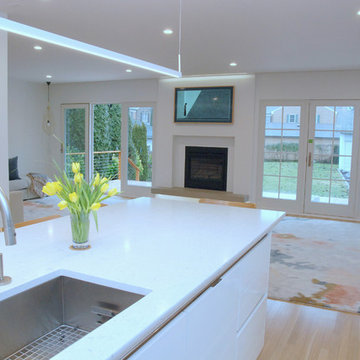
Robin Bailey
Open concept kitchen - huge industrial l-shaped light wood floor and coffered ceiling open concept kitchen idea in New York with an undermount sink, flat-panel cabinets, white cabinets, white backsplash, stainless steel appliances, an island and white countertops
Open concept kitchen - huge industrial l-shaped light wood floor and coffered ceiling open concept kitchen idea in New York with an undermount sink, flat-panel cabinets, white cabinets, white backsplash, stainless steel appliances, an island and white countertops

This project was a long labor of love. The clients adored this eclectic farm home from the moment they first opened the front door. They knew immediately as well that they would be making many careful changes to honor the integrity of its old architecture. The original part of the home is a log cabin built in the 1700’s. Several additions had been added over time. The dark, inefficient kitchen that was in place would not serve their lifestyle of entertaining and love of cooking well at all. Their wish list included large pro style appliances, lots of visible storage for collections of plates, silverware, and cookware, and a magazine-worthy end result in terms of aesthetics. After over two years into the design process with a wonderful plan in hand, construction began. Contractors experienced in historic preservation were an important part of the project. Local artisans were chosen for their expertise in metal work for one-of-a-kind pieces designed for this kitchen – pot rack, base for the antique butcher block, freestanding shelves, and wall shelves. Floor tile was hand chipped for an aged effect. Old barn wood planks and beams were used to create the ceiling. Local furniture makers were selected for their abilities to hand plane and hand finish custom antique reproduction pieces that became the island and armoire pantry. An additional cabinetry company manufactured the transitional style perimeter cabinetry. Three different edge details grace the thick marble tops which had to be scribed carefully to the stone wall. Cable lighting and lamps made from old concrete pillars were incorporated. The restored stone wall serves as a magnificent backdrop for the eye- catching hood and 60” range. Extra dishwasher and refrigerator drawers, an extra-large fireclay apron sink along with many accessories enhance the functionality of this two cook kitchen. The fabulous style and fun-loving personalities of the clients shine through in this wonderful kitchen. If you don’t believe us, “swing” through sometime and see for yourself! Matt Villano Photography
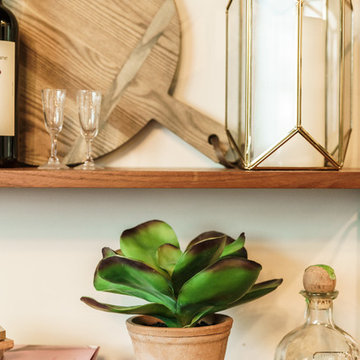
Andrea Pietrangeli
http://andrea.media/
Huge urban ceramic tile and multicolored floor eat-in kitchen photo in Providence with an undermount sink, flat-panel cabinets, black cabinets, quartz countertops, black backsplash, ceramic backsplash, stainless steel appliances, an island and white countertops
Huge urban ceramic tile and multicolored floor eat-in kitchen photo in Providence with an undermount sink, flat-panel cabinets, black cabinets, quartz countertops, black backsplash, ceramic backsplash, stainless steel appliances, an island and white countertops
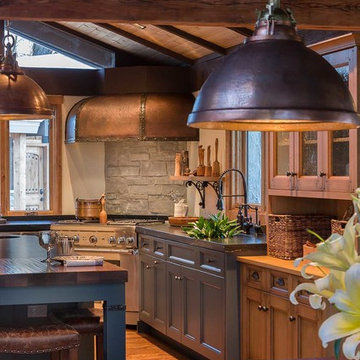
View from dining table.
Example of a huge urban u-shaped medium tone wood floor and brown floor eat-in kitchen design in Chicago with an undermount sink, flat-panel cabinets, green cabinets, quartzite countertops, gray backsplash, stone slab backsplash, stainless steel appliances and an island
Example of a huge urban u-shaped medium tone wood floor and brown floor eat-in kitchen design in Chicago with an undermount sink, flat-panel cabinets, green cabinets, quartzite countertops, gray backsplash, stone slab backsplash, stainless steel appliances and an island
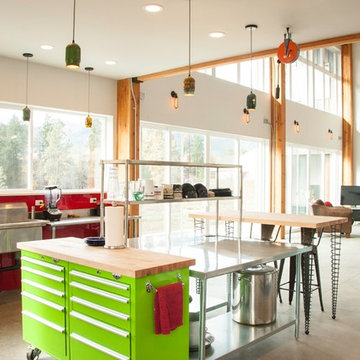
Dan of Dryden purchased four bar height legs and put them to great use in this big modern kitchen. I just noticed the welding bottle safety caps turned into hanging lamps, nice touch.
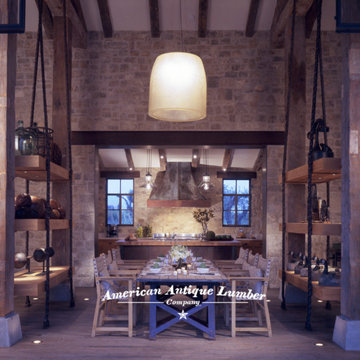
Reclaimed Hand Hewn Beams
Example of a huge urban medium tone wood floor and exposed beam eat-in kitchen design in Sacramento with beige backsplash, stone tile backsplash and an island
Example of a huge urban medium tone wood floor and exposed beam eat-in kitchen design in Sacramento with beige backsplash, stone tile backsplash and an island

Lou Costy
Inspiration for a huge industrial medium tone wood floor open concept kitchen remodel in Other with a farmhouse sink, raised-panel cabinets, white cabinets, soapstone countertops, white backsplash, ceramic backsplash and stainless steel appliances
Inspiration for a huge industrial medium tone wood floor open concept kitchen remodel in Other with a farmhouse sink, raised-panel cabinets, white cabinets, soapstone countertops, white backsplash, ceramic backsplash and stainless steel appliances
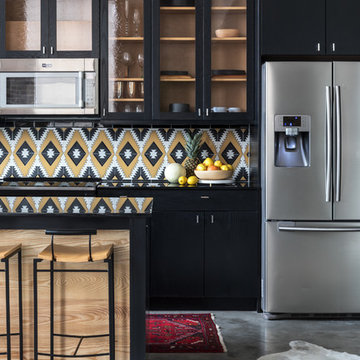
Design: Cattaneo Studios // Photos: Jacqueline Marque
Open concept kitchen - huge industrial single-wall concrete floor and gray floor open concept kitchen idea in New Orleans with flat-panel cabinets, black cabinets, multicolored backsplash, ceramic backsplash, stainless steel appliances, an island and black countertops
Open concept kitchen - huge industrial single-wall concrete floor and gray floor open concept kitchen idea in New Orleans with flat-panel cabinets, black cabinets, multicolored backsplash, ceramic backsplash, stainless steel appliances, an island and black countertops
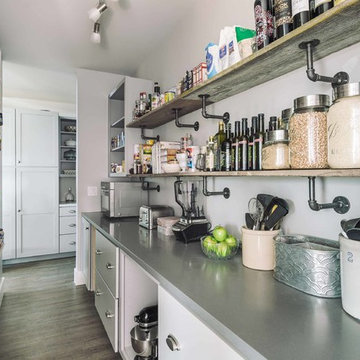
This custom home's pantry offers ample storage, and easy access with its location just behind the kitchen. The shelving is made from wood from the client’s parents’ barn.
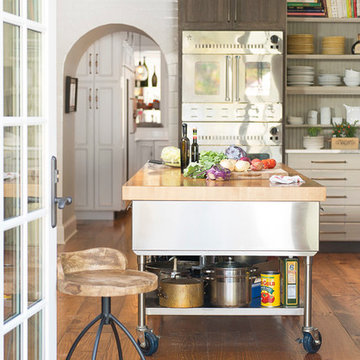
Studio 10Seven
Industrial Kitchen with wood stained cabinetry and stainless steel island with butcher block counter top. Industrial professional appliances, wide plank wood flooring, and subway tile. Stainless steel open shelving, stainless island on casters, Stainless steel appliances, and Stainless range hood.

Open concept kitchen - huge industrial l-shaped open concept kitchen idea in Philadelphia with stainless steel appliances, marble countertops, a farmhouse sink, shaker cabinets, white cabinets and an island
Huge Industrial Kitchen Ideas
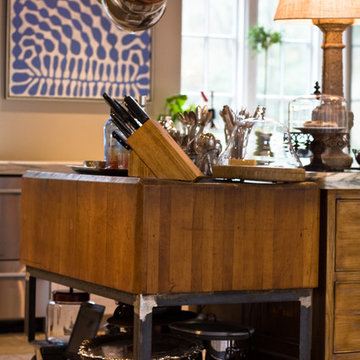
This project was a long labor of love. The clients adored this eclectic farm home from the moment they first opened the front door. They knew immediately as well that they would be making many careful changes to honor the integrity of its old architecture. The original part of the home is a log cabin built in the 1700’s. Several additions had been added over time. The dark, inefficient kitchen that was in place would not serve their lifestyle of entertaining and love of cooking well at all. Their wish list included large pro style appliances, lots of visible storage for collections of plates, silverware, and cookware, and a magazine-worthy end result in terms of aesthetics. After over two years into the design process with a wonderful plan in hand, construction began. Contractors experienced in historic preservation were an important part of the project. Local artisans were chosen for their expertise in metal work for one-of-a-kind pieces designed for this kitchen – pot rack, base for the antique butcher block, freestanding shelves, and wall shelves. Floor tile was hand chipped for an aged effect. Old barn wood planks and beams were used to create the ceiling. Local furniture makers were selected for their abilities to hand plane and hand finish custom antique reproduction pieces that became the island and armoire pantry. An additional cabinetry company manufactured the transitional style perimeter cabinetry. Three different edge details grace the thick marble tops which had to be scribed carefully to the stone wall. Cable lighting and lamps made from old concrete pillars were incorporated. The restored stone wall serves as a magnificent backdrop for the eye- catching hood and 60” range. Extra dishwasher and refrigerator drawers, an extra-large fireclay apron sink along with many accessories enhance the functionality of this two cook kitchen. The fabulous style and fun-loving personalities of the clients shine through in this wonderful kitchen. If you don’t believe us, “swing” through sometime and see for yourself! Matt Villano Photography
7





