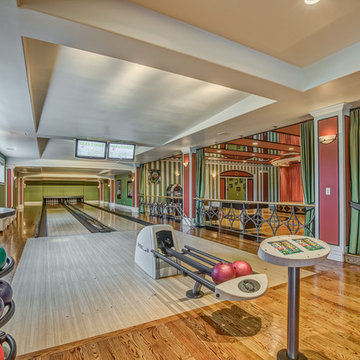Huge Kids' Room Ideas
Refine by:
Budget
Sort by:Popular Today
21 - 40 of 798 photos
Item 1 of 5
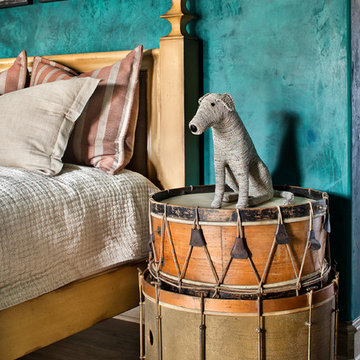
Huge tuscan gender-neutral beige floor and medium tone wood floor kids' bedroom photo in Houston with multicolored walls
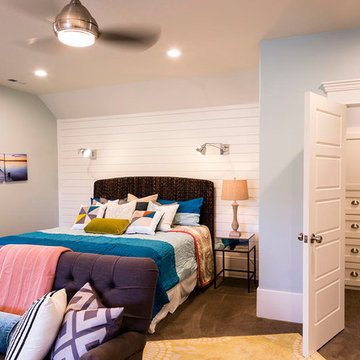
Teen's bedroom in the basement.
Kids' room - huge craftsman gender-neutral carpeted kids' room idea in Salt Lake City with blue walls
Kids' room - huge craftsman gender-neutral carpeted kids' room idea in Salt Lake City with blue walls
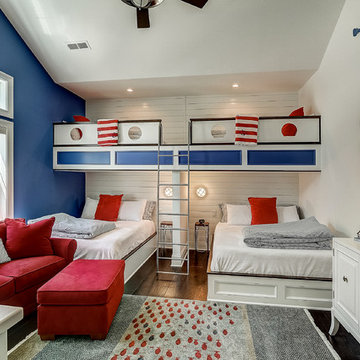
Nautical! Bunk beds!!
Kids' room - huge coastal gender-neutral dark wood floor and brown floor kids' room idea in Milwaukee with white walls
Kids' room - huge coastal gender-neutral dark wood floor and brown floor kids' room idea in Milwaukee with white walls
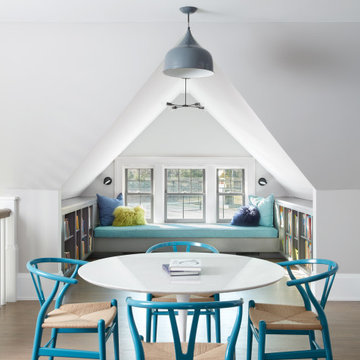
The original front entry was dated and featured a recessed palladian arch. The homeowners decided to take advantage of this space by bumping out a dormer over the front entry, which created 2nd floor interior space for a kids reading and study nook. Efficient use of space features built-ins and a Saarinen work table.
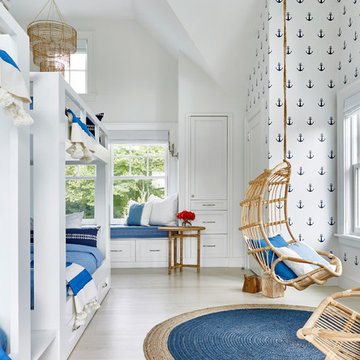
Architectural Advisement & Interior Design by Chango & Co.
Architecture by Thomas H. Heine
Photography by Jacob Snavely
See the story in Domino Magazine
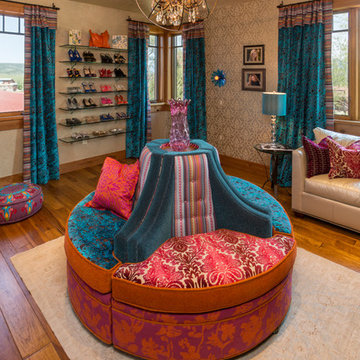
Tim Murphy Photography
Example of a huge classic girl medium tone wood floor teen room design in Denver with multicolored walls
Example of a huge classic girl medium tone wood floor teen room design in Denver with multicolored walls
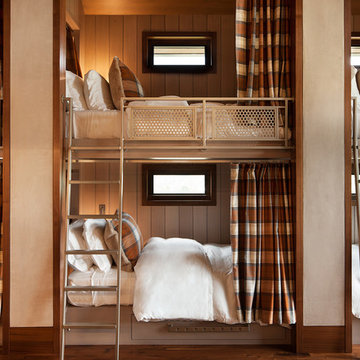
David O. Marlow Photography
Inspiration for a huge rustic gender-neutral dark wood floor kids' room remodel in Denver with beige walls
Inspiration for a huge rustic gender-neutral dark wood floor kids' room remodel in Denver with beige walls
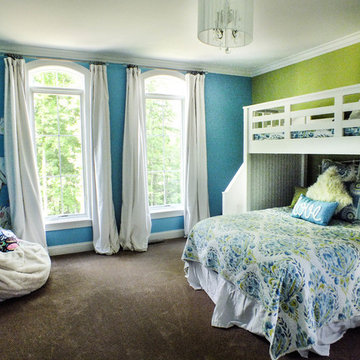
Hand painted West Highland White Terrier mural.
Wall colors: Rapture Blue SW6773 Hearts of Palm Accent SW6415
Photos by Gwendolyn Lanstrum
Huge elegant girl carpeted kids' room photo in Cleveland with blue walls
Huge elegant girl carpeted kids' room photo in Cleveland with blue walls
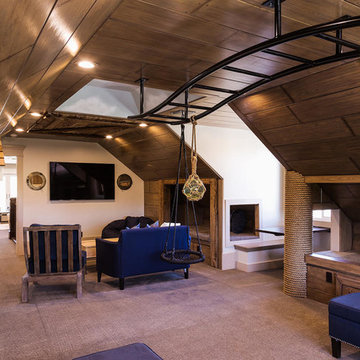
Play area for the kids with built-in monkey bars.
Inspiration for a huge craftsman gender-neutral carpeted kids' room remodel in Salt Lake City with multicolored walls
Inspiration for a huge craftsman gender-neutral carpeted kids' room remodel in Salt Lake City with multicolored walls
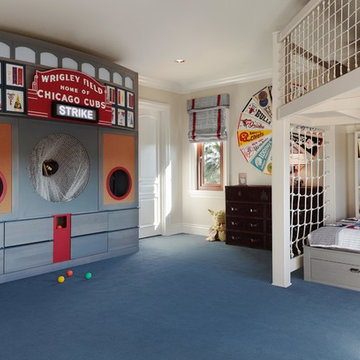
Photo Credit - Lori Hamilton
Example of a huge eclectic boy carpeted kids' room design in Tampa with beige walls
Example of a huge eclectic boy carpeted kids' room design in Tampa with beige walls
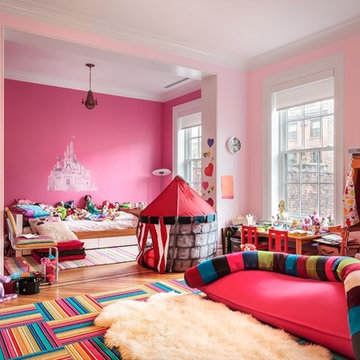
Inspiration for a huge timeless girl light wood floor kids' room remodel in New York with pink walls
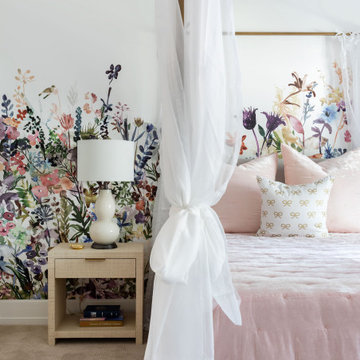
Kids' room - huge contemporary girl carpeted, gray floor and wallpaper kids' room idea in Houston with multicolored walls
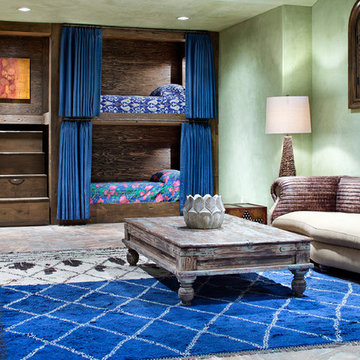
Kids' bedroom - huge mediterranean gender-neutral beige floor kids' bedroom idea in Houston with multicolored walls
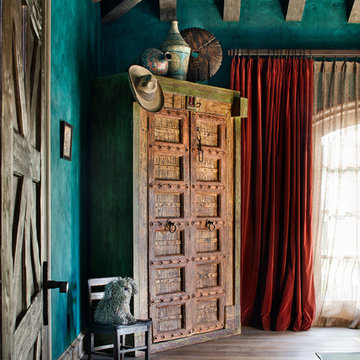
Kids' bedroom - huge mediterranean gender-neutral brown floor and medium tone wood floor kids' bedroom idea in Houston with green walls
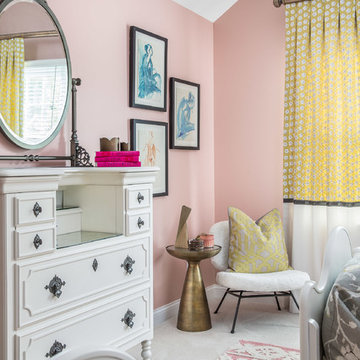
Photographer: Jeff Johnson
Third-time repeat clients loved our work so much, they hired us to design their Ohio home instead of recruiting a local Ohio designer. All work was done remotely except for an initial meeting for site measure and initial consult, and then a second flight for final installation. All 6,000 square feet was decorated head to toe by J Hill Interiors, Inc., as well as new paint and lighting.
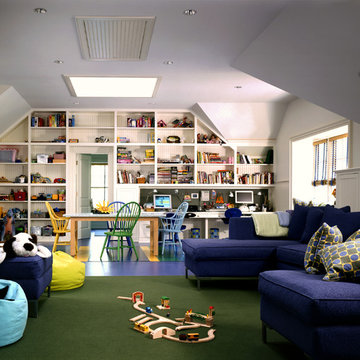
The house is located in Conyers Farm, a residential development, known for its’ grand estates and polo fields. Although the site is just over 10 acres, due to wetlands and conservation areas only 3 acres adjacent to Upper Cross Road could be developed for the house. These restrictions, along with building setbacks led to the linear planning of the house. To maintain a larger back yard, the garage wing was ‘cranked’ towards the street. The bent wing hinged at the three-story turret, reinforces the rambling character and suggests a sense of enclosure around the entry drive court.
Designed in the tradition of late nineteenth-century American country houses. The house has a variety of living spaces, each distinct in shape and orientation. Porches with Greek Doric columns, relaxed plan, juxtaposed masses and shingle-style exterior details all contribute to the elegant “country house” character.
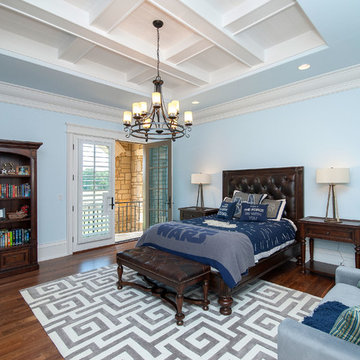
The childrens rooms in this house were furnished with classic pieces. Fun bedding and accents speak to the children's current likes, but can be easily changed as they grow up.
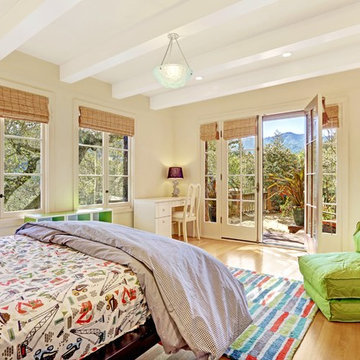
A seamless combination of traditional with contemporary design elements. This elegant, approx. 1.7 acre view estate is located on Ross's premier address. Every detail has been carefully and lovingly created with design and renovations completed in the past 12 months by the same designer that created the property for Google's founder. With 7 bedrooms and 8.5 baths, this 7200 sq. ft. estate home is comprised of a main residence, large guesthouse, studio with full bath, sauna with full bath, media room, wine cellar, professional gym, 2 saltwater system swimming pools and 3 car garage. With its stately stance, 41 Upper Road appeals to those seeking to make a statement of elegance and good taste and is a true wonderland for adults and kids alike. 71 Ft. lap pool directly across from breakfast room and family pool with diving board. Chef's dream kitchen with top-of-the-line appliances, over-sized center island, custom iron chandelier and fireplace open to kitchen and dining room.
Formal Dining Room Open kitchen with adjoining family room, both opening to outside and lap pool. Breathtaking large living room with beautiful Mt. Tam views.
Master Suite with fireplace and private terrace reminiscent of Montana resort living. Nursery adjoining master bath. 4 additional bedrooms on the lower level, each with own bath. Media room, laundry room and wine cellar as well as kids study area. Extensive lawn area for kids of all ages. Organic vegetable garden overlooking entire property.
Huge Kids' Room Ideas
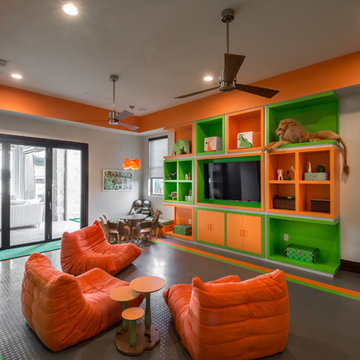
We designed this fun and contemporary kids playroom with bright colors to spark creativity. The rubber floors, low profile chairs, fun mural, and chalkboard wall make this the perfect space to let your kids be kids.
2






