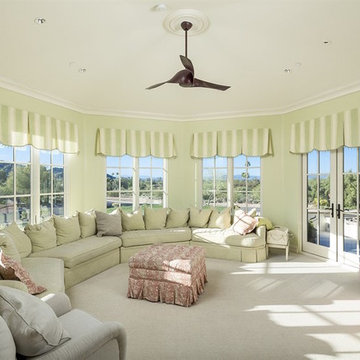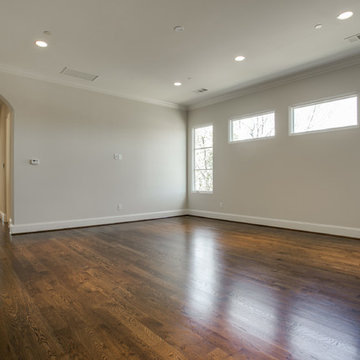Huge Kids' Room Ideas
Refine by:
Budget
Sort by:Popular Today
1 - 20 of 82 photos
Item 1 of 3
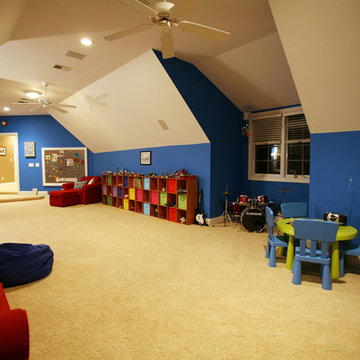
Michael Stone Clark
Example of a huge transitional boy carpeted kids' room design in Charlotte with blue walls
Example of a huge transitional boy carpeted kids' room design in Charlotte with blue walls
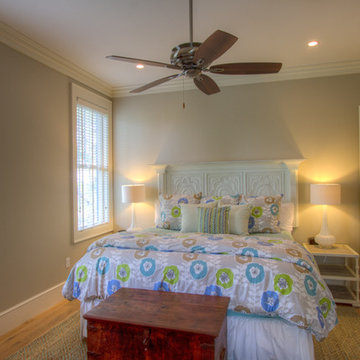
Take a look at this gorgeous repurposed headboard made from an old door! It's perfect for the relaxed beach home in a "shabby chic" style. All of the furniture in this room is repurposed!
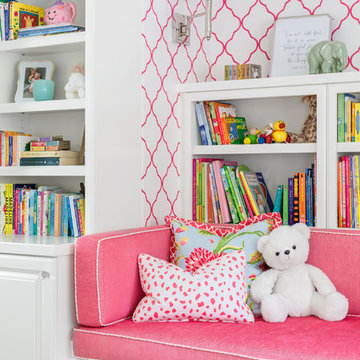
WE Studio Photography
Example of a huge classic girl carpeted and beige floor kids' room design in Seattle with pink walls
Example of a huge classic girl carpeted and beige floor kids' room design in Seattle with pink walls
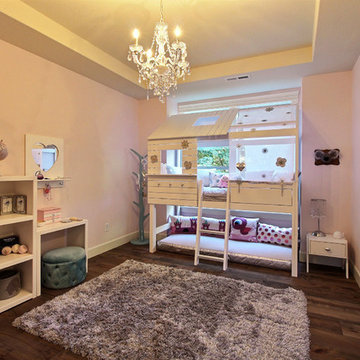
Paint by Sherwin Williams
Body Color - City Loft - SW 7631
Trim Color - Custom Color - SW 8975/3535
Master Suite & Guest Bath - Site White - SW 7070
Girls' Rooms & Bath - White Beet - SW 6287
Exposed Beams & Banister Stain - Banister Beige - SW 3128-B
Flooring & Tile by Macadam Floor & Design
Hardwood by Kentwood Floors
Hardwood Product Originals Series - Plateau in Brushed Hard Maple
Windows by Milgard Windows & Doors
Window Product Style Line® Series
Window Supplier Troyco - Window & Door
Window Treatments by Budget Blinds
Lighting by Destination Lighting
Fixtures by Crystorama Lighting
Interior Design by Tiffany Home Design
Custom Cabinetry & Storage by Northwood Cabinets
Customized & Built by Cascade West Development
Photography by ExposioHDR Portland
Original Plans by Alan Mascord Design Associates
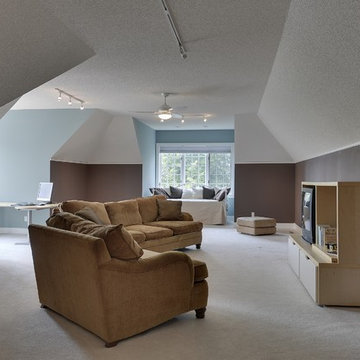
Spectacular estate on golf course setting. Extensive update list. Custom built as builders own home. Huge spaces, high quality furnishings & construction. Every bdrm has own ba. 8600 ft finished & 1500 ft available to finish.
http://bit.ly/1d4tAbw
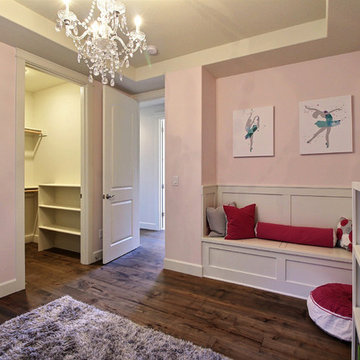
Paint by Sherwin Williams
Body Color - City Loft - SW 7631
Trim Color - Custom Color - SW 8975/3535
Master Suite & Guest Bath - Site White - SW 7070
Girls' Rooms & Bath - White Beet - SW 6287
Exposed Beams & Banister Stain - Banister Beige - SW 3128-B
Flooring & Tile by Macadam Floor & Design
Hardwood by Kentwood Floors
Hardwood Product Originals Series - Plateau in Brushed Hard Maple
Windows by Milgard Windows & Doors
Window Product Style Line® Series
Window Supplier Troyco - Window & Door
Window Treatments by Budget Blinds
Lighting by Destination Lighting
Fixtures by Crystorama Lighting
Interior Design by Tiffany Home Design
Custom Cabinetry & Storage by Northwood Cabinets
Customized & Built by Cascade West Development
Photography by ExposioHDR Portland
Original Plans by Alan Mascord Design Associates
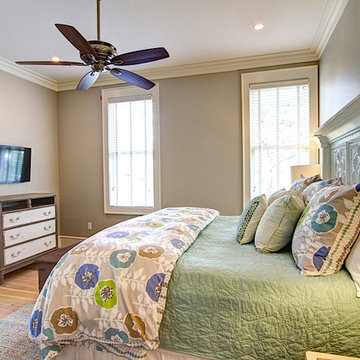
Take a look at this gorgeous repurposed headboard made from an old door! It's perfect for the relaxed beach home in a "shabby chic" style. All of the furniture in this room is repurposed!
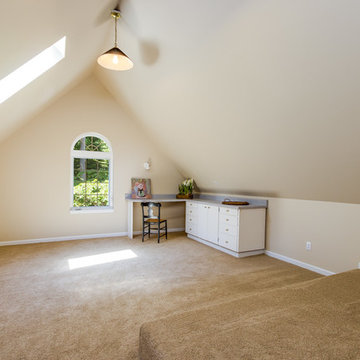
Caleb Melvin, Caleb Melvin Photography
Huge beach style gender-neutral carpeted playroom photo in Seattle with beige walls
Huge beach style gender-neutral carpeted playroom photo in Seattle with beige walls
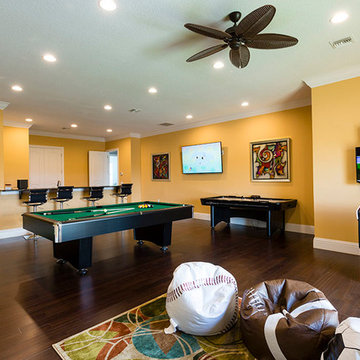
Example of a huge transitional gender-neutral dark wood floor kids' room design in Orlando with yellow walls
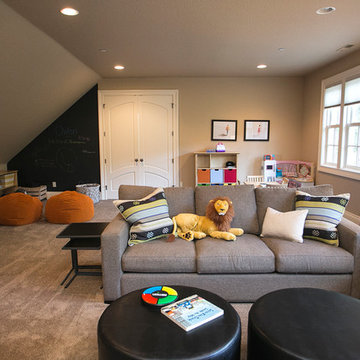
Our team renovated and completely furnished our client’s Tualatin home three years ago and when they planned a move to a much larger home in Lake Oswego, they included ATIID in a major renovation, new addition and furnishings. We first determined the best way to incorporate the furniture we’d recently sourced for every room in their current home, then upgrade new formal and entertaining spaces big time with color and style! In the living room, we looked to custom furnishings, natural textures and a splash of fresh green to create the ultimate family gathering space. Hand painted wallpaper inspired our formal dining room, where bold blue and mixed metals meet warm wood tones and an awe-inspiring chandelier. Wallpaper also added interest in the powder bath, master and guest bedrooms. The most significant change to the home was the addition of the “Play Room” with golf simulator, outdoor living room and swimming pool for decidedly grown-up entertaining. This home is large but the spaces live cozy and welcoming for the family and all their friends!
Photography by Cody Wheeler
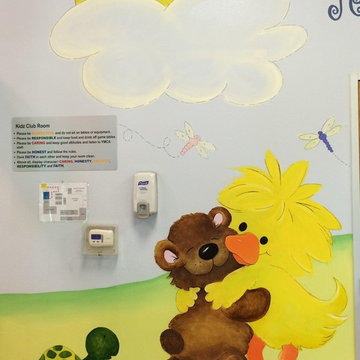
This was a mural painted for the YMCA in their childcare area. I worked around signs and equipment that had to stay mounted on the wall.
Example of a huge classic playroom design in Austin
Example of a huge classic playroom design in Austin
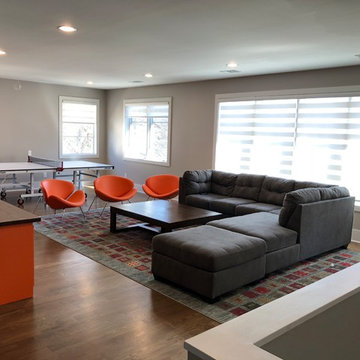
Sandy
Huge transitional gender-neutral medium tone wood floor and brown floor kids' room photo in Dallas with gray walls
Huge transitional gender-neutral medium tone wood floor and brown floor kids' room photo in Dallas with gray walls
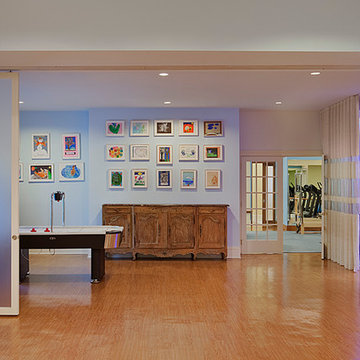
Moveable partitions allow different family members to coexist, and large walls were given scale with family-made art in a grid of frames.
The Media Room is visible on the right, and the Cabana is visible through the French doors straight ahead.
photo Eduard Hueber © archphoto.com
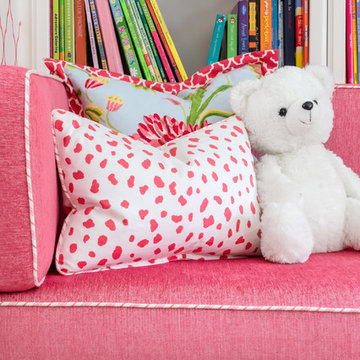
WE Studio Photography
Kids' room - huge traditional girl carpeted and beige floor kids' room idea in Seattle with pink walls
Kids' room - huge traditional girl carpeted and beige floor kids' room idea in Seattle with pink walls
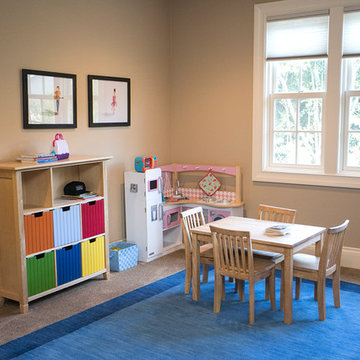
Our team renovated and completely furnished our client’s Tualatin home three years ago and when they planned a move to a much larger home in Lake Oswego, they included ATIID in a major renovation, new addition and furnishings. We first determined the best way to incorporate the furniture we’d recently sourced for every room in their current home, then upgrade new formal and entertaining spaces big time with color and style! In the living room, we looked to custom furnishings, natural textures and a splash of fresh green to create the ultimate family gathering space. Hand painted wallpaper inspired our formal dining room, where bold blue and mixed metals meet warm wood tones and an awe-inspiring chandelier. Wallpaper also added interest in the powder bath, master and guest bedrooms. The most significant change to the home was the addition of the “Play Room” with golf simulator, outdoor living room and swimming pool for decidedly grown-up entertaining. This home is large but the spaces live cozy and welcoming for the family and all their friends!
Photography by Cody Wheeler
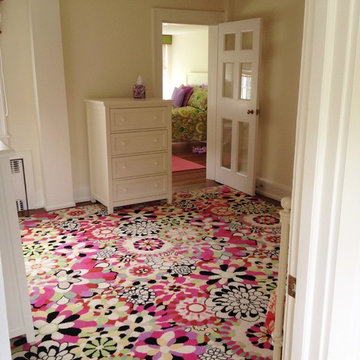
Will Calhoun - photo
A once dingy bedroom suite has new trim and finishes and provides a playful sanctuary for the youngest member of the family.
Huge elegant girl carpeted kids' room photo in New York with beige walls
Huge elegant girl carpeted kids' room photo in New York with beige walls
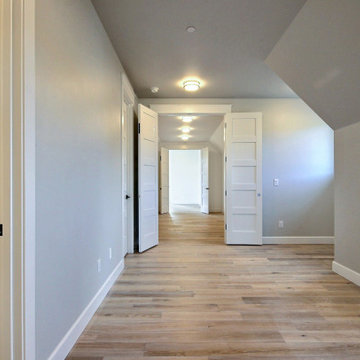
This Beautiful Multi-Story Modern Farmhouse Features a Master On The Main & A Split-Bedroom Layout • 5 Bedrooms • 4 Full Bathrooms • 1 Powder Room • 3 Car Garage • Vaulted Ceilings • Den • Large Bonus Room w/ Wet Bar • 2 Laundry Rooms • So Much More!
Huge Kids' Room Ideas
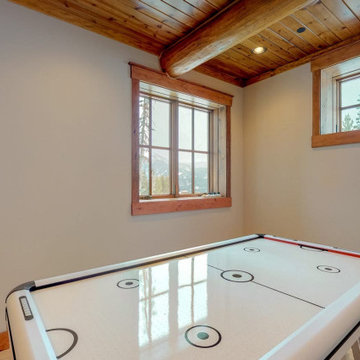
Get some air hockey playing on in the game room
Example of a huge mountain style gender-neutral carpeted and beige floor playroom design in Other with beige walls
Example of a huge mountain style gender-neutral carpeted and beige floor playroom design in Other with beige walls
1






