Huge Kitchen with Quartzite Countertops Ideas
Refine by:
Budget
Sort by:Popular Today
41 - 60 of 7,520 photos
Item 1 of 5
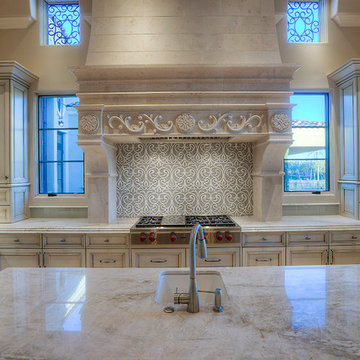
This kitchen includes a beautiful custom range with intricate backsplash detailing.
Huge tuscan u-shaped porcelain tile and beige floor open concept kitchen photo in Phoenix with an undermount sink, recessed-panel cabinets, light wood cabinets, quartzite countertops, multicolored backsplash, porcelain backsplash, stainless steel appliances, two islands and beige countertops
Huge tuscan u-shaped porcelain tile and beige floor open concept kitchen photo in Phoenix with an undermount sink, recessed-panel cabinets, light wood cabinets, quartzite countertops, multicolored backsplash, porcelain backsplash, stainless steel appliances, two islands and beige countertops

This is a beautiful ranch home remodel in Greenwood Village for a family of 5. Look for kitchen photos coming later this summer!
Open concept kitchen - huge transitional l-shaped light wood floor, beige floor and vaulted ceiling open concept kitchen idea in Denver with an undermount sink, recessed-panel cabinets, dark wood cabinets, quartzite countertops, white backsplash, stone tile backsplash, stainless steel appliances, an island and white countertops
Open concept kitchen - huge transitional l-shaped light wood floor, beige floor and vaulted ceiling open concept kitchen idea in Denver with an undermount sink, recessed-panel cabinets, dark wood cabinets, quartzite countertops, white backsplash, stone tile backsplash, stainless steel appliances, an island and white countertops
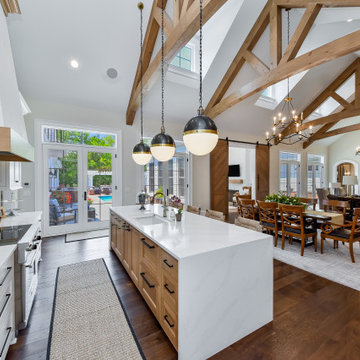
A great room consisting of an expansive kitchen-breakfast-family room makes an ideal space for family living. A vaulted ceiling is supported by custom wood trusses. Dormers bring light into the space at all times of the day (and night). 10 foot tall barn doors hide (or expose) the sunroom out the rear of the space. Views to the private courtyard from all patio doors make this a wonderful space to entertain.

Example of a huge transitional u-shaped medium tone wood floor and brown floor open concept kitchen design in Atlanta with an undermount sink, beaded inset cabinets, white cabinets, quartzite countertops, multicolored backsplash, marble backsplash, paneled appliances, two islands and white countertops
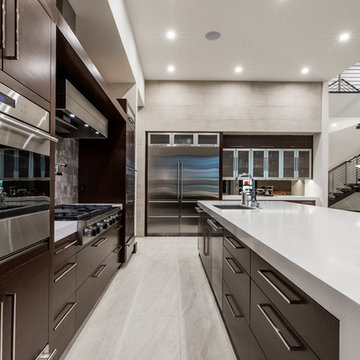
Example of a huge trendy l-shaped marble floor and gray floor open concept kitchen design in Las Vegas with an undermount sink, flat-panel cabinets, dark wood cabinets, stainless steel appliances, an island, quartzite countertops, gray backsplash and stone tile backsplash
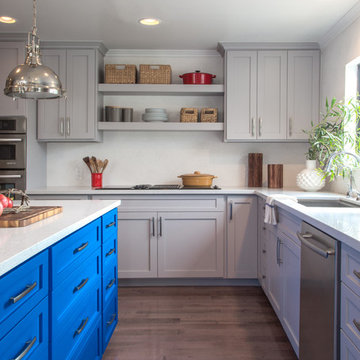
A gorgeous kitchen showcasing a brand new color palette of gray and bold blue! As this was the client’s childhood home, we wanted to preserve her memories while still refreshing the interior and bringing it up-to-date. We started with a new spatial layout and increased the size of wall openings to create the sense of an open plan without removing all the walls. By adding a more functional layout and pops of color throughout the space, we were able to achieve a youthful update to a cherished space without losing all the character and memories that the homeowner loved.
Designed by Joy Street Design serving Oakland, Berkeley, San Francisco, and the whole of the East Bay.
For more about Joy Street Design, click here: https://www.joystreetdesign.com/
To learn more about this project, click here: https://www.joystreetdesign.com/portfolio/randolph-street
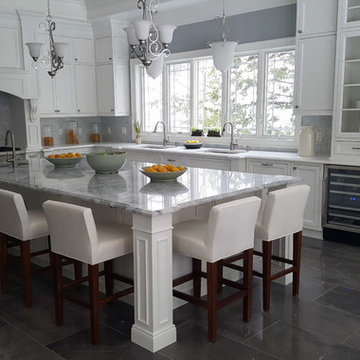
Huge elegant u-shaped gray floor eat-in kitchen photo in New York with an undermount sink, beaded inset cabinets, white cabinets, quartzite countertops, white backsplash, marble backsplash, stainless steel appliances and an island
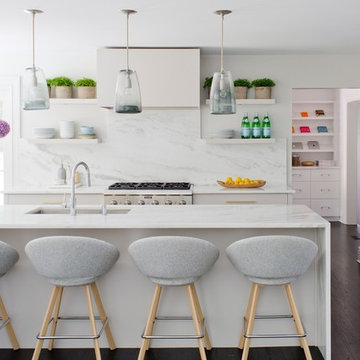
NEWLY RENOVATED BEACH HOUSE kitchen
Open concept kitchen - huge transitional galley dark wood floor and brown floor open concept kitchen idea in New York with an undermount sink, flat-panel cabinets, gray cabinets, quartzite countertops, stainless steel appliances, an island, white backsplash and marble backsplash
Open concept kitchen - huge transitional galley dark wood floor and brown floor open concept kitchen idea in New York with an undermount sink, flat-panel cabinets, gray cabinets, quartzite countertops, stainless steel appliances, an island, white backsplash and marble backsplash
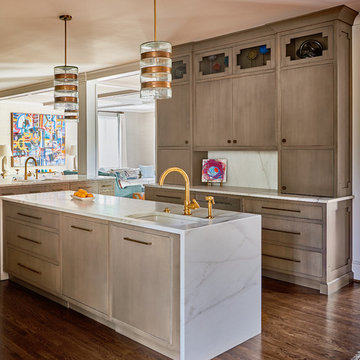
Dustin.Peck.Photography.Inc
Eat-in kitchen - huge transitional u-shaped dark wood floor and brown floor eat-in kitchen idea in Other with an undermount sink, beaded inset cabinets, medium tone wood cabinets, quartzite countertops, white backsplash, marble backsplash, paneled appliances and two islands
Eat-in kitchen - huge transitional u-shaped dark wood floor and brown floor eat-in kitchen idea in Other with an undermount sink, beaded inset cabinets, medium tone wood cabinets, quartzite countertops, white backsplash, marble backsplash, paneled appliances and two islands
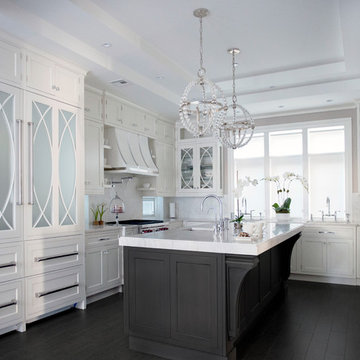
Traditional inset kitchen by Wood-Mode
Inspiration for a huge transitional u-shaped porcelain tile eat-in kitchen remodel in New York with an undermount sink, recessed-panel cabinets, white cabinets, quartzite countertops, white backsplash, stone slab backsplash, stainless steel appliances and an island
Inspiration for a huge transitional u-shaped porcelain tile eat-in kitchen remodel in New York with an undermount sink, recessed-panel cabinets, white cabinets, quartzite countertops, white backsplash, stone slab backsplash, stainless steel appliances and an island
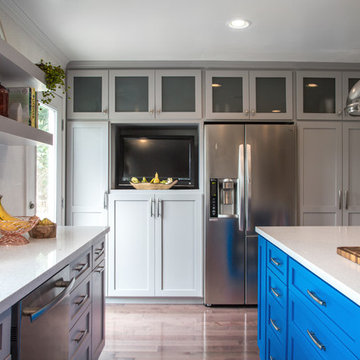
A gorgeous kitchen showcasing a brand new color palette of gray and bold blue! As this was the client’s childhood home, we wanted to preserve her memories while still refreshing the interior and bringing it up-to-date. We started with a new spatial layout and increased the size of wall openings to create the sense of an open plan without removing all the walls. By adding a more functional layout and pops of color throughout the space, we were able to achieve a youthful update to a cherished space without losing all the character and memories that the homeowner loved.
Designed by Joy Street Design serving Oakland, Berkeley, San Francisco, and the whole of the East Bay.
For more about Joy Street Design, click here: https://www.joystreetdesign.com/
To learn more about this project, click here: https://www.joystreetdesign.com/portfolio/randolph-street
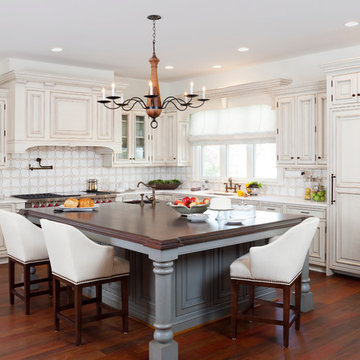
From the Loire Valley to the Low Countries during the 17th & 18th centuries, furniture styles became very bold and voluptuous. This elegant, expansive kitchen reflects the beauty and refinement of this styling by Rutt Classic cabinetry and includes island with informal seating as well as more formal seating, display storage and desk for two. Photos by Stacy Zarin-Goldberg

Stephen Reed Photography
Inspiration for a huge timeless limestone floor and beige floor eat-in kitchen remodel in Dallas with an undermount sink, recessed-panel cabinets, white cabinets, quartzite countertops, gray backsplash, stone slab backsplash, white appliances, two islands and white countertops
Inspiration for a huge timeless limestone floor and beige floor eat-in kitchen remodel in Dallas with an undermount sink, recessed-panel cabinets, white cabinets, quartzite countertops, gray backsplash, stone slab backsplash, white appliances, two islands and white countertops
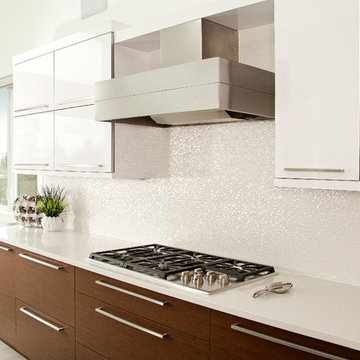
Inspiration for a huge contemporary linoleum floor eat-in kitchen remodel in Seattle with an undermount sink, flat-panel cabinets, white cabinets, quartzite countertops, white backsplash, ceramic backsplash, stainless steel appliances and an island
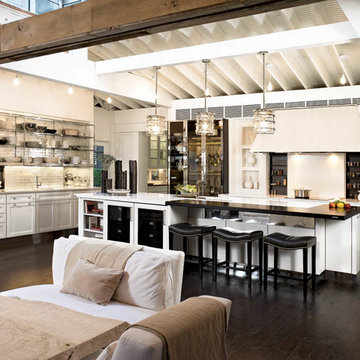
Kraftmaid Cabinetry, White Recessed Panel Cabinet Doors, Dark Hardwood Flooring
Open concept kitchen - huge contemporary u-shaped dark wood floor open concept kitchen idea in Detroit with recessed-panel cabinets, white backsplash, stainless steel appliances, an island, white cabinets, an undermount sink, quartzite countertops and subway tile backsplash
Open concept kitchen - huge contemporary u-shaped dark wood floor open concept kitchen idea in Detroit with recessed-panel cabinets, white backsplash, stainless steel appliances, an island, white cabinets, an undermount sink, quartzite countertops and subway tile backsplash
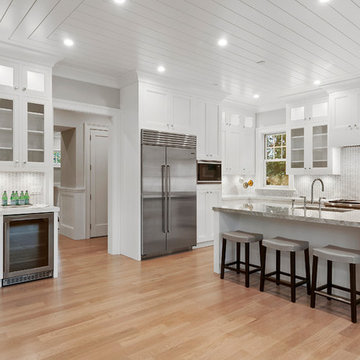
Huge beach style u-shaped kitchen photo in New York with white cabinets, quartzite countertops, stainless steel appliances and an island
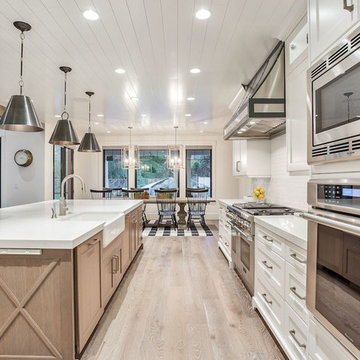
Zach Molino
Example of a huge cottage l-shaped light wood floor open concept kitchen design in Salt Lake City with a farmhouse sink, recessed-panel cabinets, white cabinets, quartzite countertops, white backsplash, subway tile backsplash, stainless steel appliances and an island
Example of a huge cottage l-shaped light wood floor open concept kitchen design in Salt Lake City with a farmhouse sink, recessed-panel cabinets, white cabinets, quartzite countertops, white backsplash, subway tile backsplash, stainless steel appliances and an island
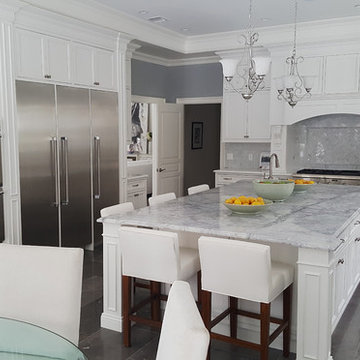
Example of a huge classic u-shaped gray floor eat-in kitchen design in New York with an undermount sink, beaded inset cabinets, white cabinets, quartzite countertops, white backsplash, marble backsplash, stainless steel appliances and an island
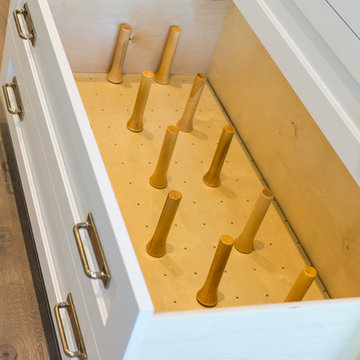
Example of a huge transitional l-shaped medium tone wood floor and brown floor kitchen design in Salt Lake City with a farmhouse sink, shaker cabinets, white cabinets, quartzite countertops, white backsplash, stone slab backsplash, paneled appliances and two islands
Huge Kitchen with Quartzite Countertops Ideas
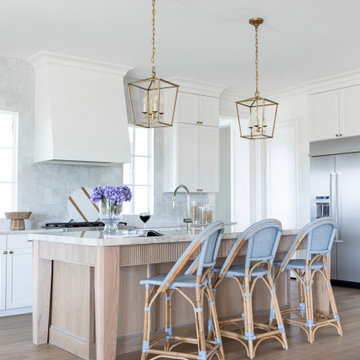
Experience this stunning new construction by Registry Homes in Woodway's newest custom home community, Tanglewood Estates. Appointed in a classic palette with a timeless appeal this home boasts an open floor plan for seamless entertaining & comfortable living. First floor amenities include dedicated study, formal dining, walk in pantry, owner's suite and guest suite. Second floor features all bedrooms complete with ensuite bathrooms, and a game room with bar. Conveniently located off Hwy 84 and in the Award-winning school district Midway ISD, this is your opportunity to own a home that combines the very best of location & design! Image is a 3D rendering representative photo of the proposed dwelling.
3





