Huge Kitchen with Quartzite Countertops Ideas
Refine by:
Budget
Sort by:Popular Today
101 - 120 of 7,520 photos
Item 1 of 5
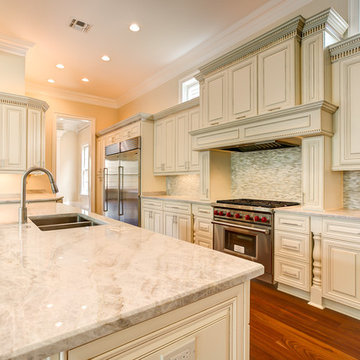
Southern Builders is a commercial and residential builder located in the New Orleans area. We have been serving Southeast Louisiana and Mississippi since 1980, building single family homes, custom homes, apartments, condos, and commercial buildings.
We believe in working close with our clients, whether as a subcontractor or a general contractor. Our success comes from building a team between the owner, the architects and the workers in the field. If your design demands that southern charm, it needs a team that will bring professional leadership and pride to your project. Southern Builders is that team. We put your interest and personal touch into the small details that bring large results.
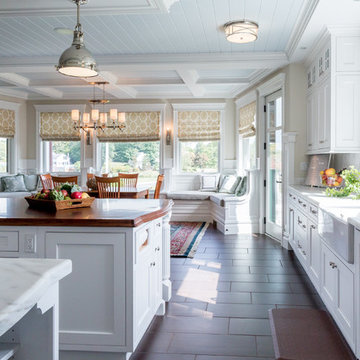
Karissa VanTassel Photography
Inspiration for a huge coastal galley porcelain tile eat-in kitchen remodel in New York with a farmhouse sink, beaded inset cabinets, white cabinets, quartzite countertops, gray backsplash, stone slab backsplash, stainless steel appliances and two islands
Inspiration for a huge coastal galley porcelain tile eat-in kitchen remodel in New York with a farmhouse sink, beaded inset cabinets, white cabinets, quartzite countertops, gray backsplash, stone slab backsplash, stainless steel appliances and two islands

Blaine Johnathan
Eat-in kitchen - huge modern medium tone wood floor and brown floor eat-in kitchen idea in Miami with an undermount sink, flat-panel cabinets, dark wood cabinets, quartzite countertops, beige backsplash, glass tile backsplash, stainless steel appliances, an island and beige countertops
Eat-in kitchen - huge modern medium tone wood floor and brown floor eat-in kitchen idea in Miami with an undermount sink, flat-panel cabinets, dark wood cabinets, quartzite countertops, beige backsplash, glass tile backsplash, stainless steel appliances, an island and beige countertops
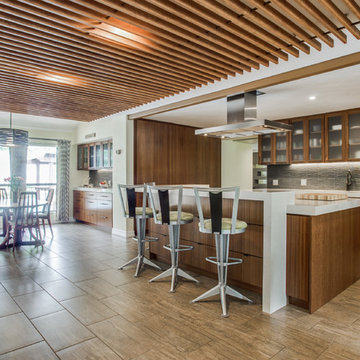
Shoot2Sell
Eat-in kitchen - huge contemporary u-shaped porcelain tile eat-in kitchen idea in Dallas with an undermount sink, glass-front cabinets, medium tone wood cabinets, quartzite countertops, gray backsplash, stone slab backsplash, stainless steel appliances and two islands
Eat-in kitchen - huge contemporary u-shaped porcelain tile eat-in kitchen idea in Dallas with an undermount sink, glass-front cabinets, medium tone wood cabinets, quartzite countertops, gray backsplash, stone slab backsplash, stainless steel appliances and two islands
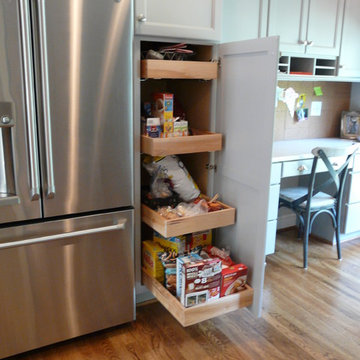
This kitchen features Wellborn Cabinet's new color- DOVE!!! The door style is Millbrook Maple. The island is the same door style, but in a coffee finish. The island top is called Fantasy Brown quartzite. The perimeter tops are Caesarstone. Kitchen was originally very small and formal dining space was not used often. We have made this one large space that is wonderful for family, friends, and every day life. It flows very well for entertaining as well.
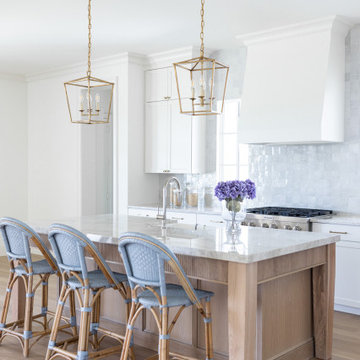
Experience this stunning new construction by Registry Homes in Woodway's newest custom home community, Tanglewood Estates. Appointed in a classic palette with a timeless appeal this home boasts an open floor plan for seamless entertaining & comfortable living. First floor amenities include dedicated study, formal dining, walk in pantry, owner's suite and guest suite. Second floor features all bedrooms complete with ensuite bathrooms, and a game room with bar. Conveniently located off Hwy 84 and in the Award-winning school district Midway ISD, this is your opportunity to own a home that combines the very best of location & design! Image is a 3D rendering representative photo of the proposed dwelling.
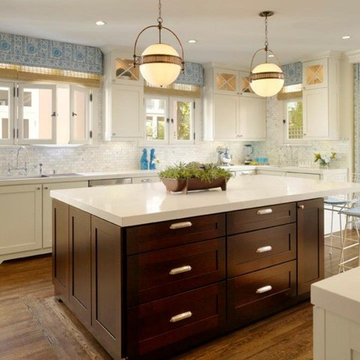
Gorgeous white kitchen with blue and dark wood accents.
Inspiration for a huge timeless l-shaped medium tone wood floor eat-in kitchen remodel in Milwaukee with a drop-in sink, beaded inset cabinets, beige cabinets, quartzite countertops, gray backsplash, mosaic tile backsplash, stainless steel appliances and an island
Inspiration for a huge timeless l-shaped medium tone wood floor eat-in kitchen remodel in Milwaukee with a drop-in sink, beaded inset cabinets, beige cabinets, quartzite countertops, gray backsplash, mosaic tile backsplash, stainless steel appliances and an island
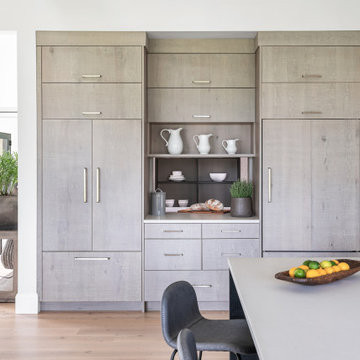
Open concept kitchen - huge contemporary single-wall light wood floor and beige floor open concept kitchen idea in New York with an undermount sink, flat-panel cabinets, gray cabinets, quartzite countertops, gray backsplash, stainless steel appliances, an island and white countertops
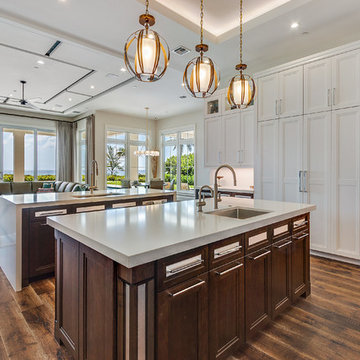
Ocean view kitchen with automated lighting and audio.
Huge beach style l-shaped dark wood floor and brown floor open concept kitchen photo in Miami with an undermount sink, recessed-panel cabinets, medium tone wood cabinets, quartzite countertops, white backsplash, stainless steel appliances and two islands
Huge beach style l-shaped dark wood floor and brown floor open concept kitchen photo in Miami with an undermount sink, recessed-panel cabinets, medium tone wood cabinets, quartzite countertops, white backsplash, stainless steel appliances and two islands
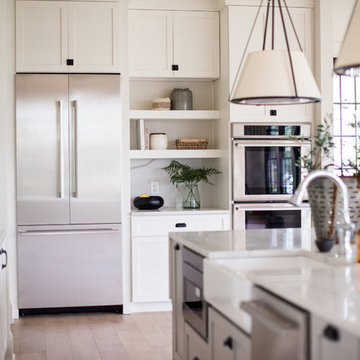
Photography by Sarah Shields
Open concept kitchen - huge transitional u-shaped light wood floor and brown floor open concept kitchen idea in Indianapolis with a farmhouse sink, shaker cabinets, white cabinets, quartzite countertops, white backsplash, marble backsplash, stainless steel appliances and an island
Open concept kitchen - huge transitional u-shaped light wood floor and brown floor open concept kitchen idea in Indianapolis with a farmhouse sink, shaker cabinets, white cabinets, quartzite countertops, white backsplash, marble backsplash, stainless steel appliances and an island
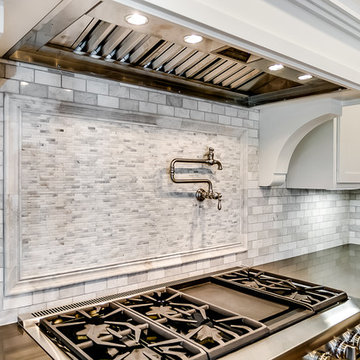
Example of a huge classic l-shaped medium tone wood floor open concept kitchen design in Dallas with a farmhouse sink, shaker cabinets, white cabinets, quartzite countertops, white backsplash, subway tile backsplash, stainless steel appliances and an island
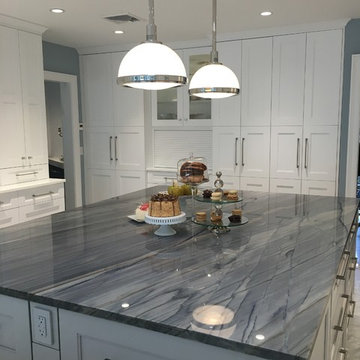
Example of a huge trendy u-shaped ceramic tile eat-in kitchen design in New York with a single-bowl sink, shaker cabinets, white cabinets, quartzite countertops, gray backsplash, glass sheet backsplash, stainless steel appliances and two islands
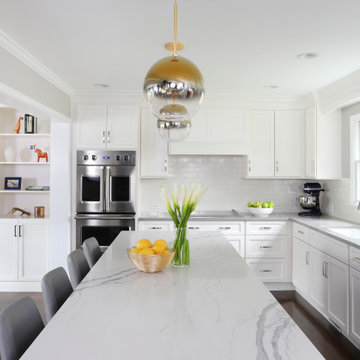
A beautiful open floor plan kitchen with direct access to the dining and living room. It features a show-stopping 9 foot long navy center island with white perimeter cabinetry!
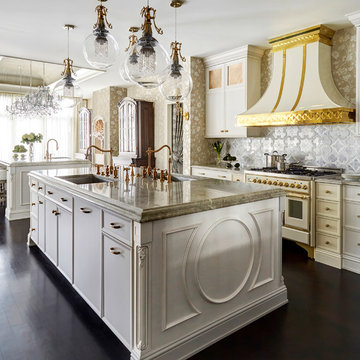
The client wanted to create an elegant, upscale kosher kitchen with double cooking and cleaning areas. The custom cabinets are frameless, captured inset, and painted, with walnut drawer boxes. The refrigerator and matching buffets are also walnut. The main stove was custom painted as well as the hood and adjacent cabinets as a focal point. Brass faucets, hardware, mesh screens and hood trim add to the elegance. The ceiling treatment over the second island and eating area combine wood details and wallpaper to complete the look. We continued this theme throughout the house.

A complete makeover of a tired 1990s mahogany kitchen in a stately Greenwich back country manor.
We couldn't change the windows in this project due to exterior restrictions but the fix was clear.
We transformed the entire space of the kitchen and adjoining grand family room space by removing the dark cabinetry and painting over all the mahogany millwork in the entire space. The adjoining family walls with a trapezoidal vaulted ceiling needed some definition to ground the room. We added painted paneled walls 2/3rds of the way up to entire family room perimeter and reworked the entire fireplace wall with new surround, new stone and custom cabinetry around it with room for an 85" TV.
The end wall in the family room had floor to ceiling gorgeous windows and Millowrk details. Once everything installed, painted and furnished the entire space became connected and cohesive as the central living area in the home.

This butler's pantry includes a second dishwasher, bar sink, pass through to the kitchen as well as a full height broom closets.
Example of a huge arts and crafts u-shaped medium tone wood floor kitchen pantry design in Portland with a drop-in sink, recessed-panel cabinets, white cabinets, quartzite countertops, glass tile backsplash and stainless steel appliances
Example of a huge arts and crafts u-shaped medium tone wood floor kitchen pantry design in Portland with a drop-in sink, recessed-panel cabinets, white cabinets, quartzite countertops, glass tile backsplash and stainless steel appliances
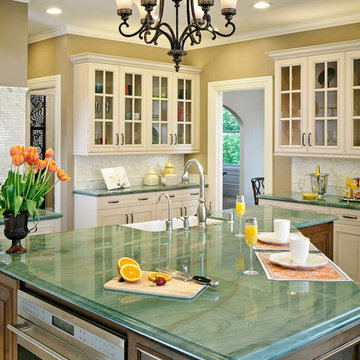
Scott Hargis
Eat-in kitchen - huge victorian u-shaped porcelain tile eat-in kitchen idea in San Francisco with raised-panel cabinets, white cabinets, quartzite countertops, white backsplash, stone tile backsplash, paneled appliances, an island and a farmhouse sink
Eat-in kitchen - huge victorian u-shaped porcelain tile eat-in kitchen idea in San Francisco with raised-panel cabinets, white cabinets, quartzite countertops, white backsplash, stone tile backsplash, paneled appliances, an island and a farmhouse sink
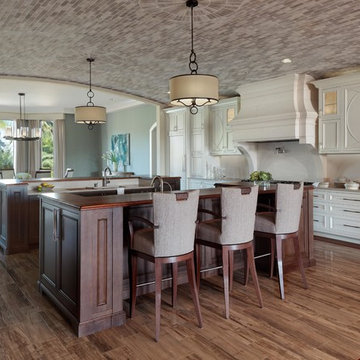
Photo Credit - Lori Hamilton
Inspiration for a huge transitional single-wall porcelain tile eat-in kitchen remodel in Tampa with a single-bowl sink, recessed-panel cabinets, white cabinets, quartzite countertops, white backsplash, stone slab backsplash, paneled appliances and two islands
Inspiration for a huge transitional single-wall porcelain tile eat-in kitchen remodel in Tampa with a single-bowl sink, recessed-panel cabinets, white cabinets, quartzite countertops, white backsplash, stone slab backsplash, paneled appliances and two islands
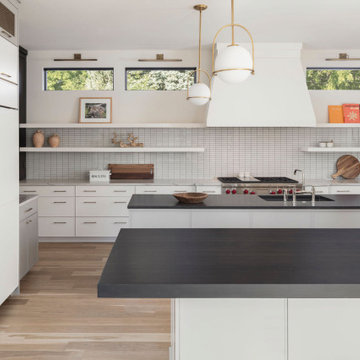
Kitchen pantry - huge transitional u-shaped light wood floor kitchen pantry idea in Denver with an undermount sink, recessed-panel cabinets, gray cabinets, quartzite countertops, white backsplash, mosaic tile backsplash, paneled appliances, two islands and black countertops
Huge Kitchen with Quartzite Countertops Ideas
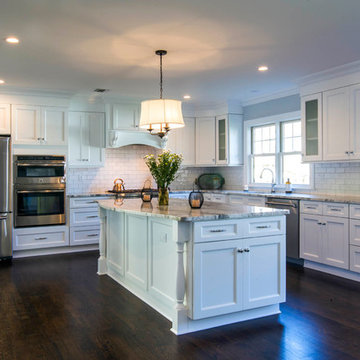
Photos: Richard Law Digital
Inspiration for a huge contemporary l-shaped dark wood floor and brown floor eat-in kitchen remodel in New York with recessed-panel cabinets, white cabinets, white backsplash, stainless steel appliances, an island, an undermount sink, quartzite countertops and subway tile backsplash
Inspiration for a huge contemporary l-shaped dark wood floor and brown floor eat-in kitchen remodel in New York with recessed-panel cabinets, white cabinets, white backsplash, stainless steel appliances, an island, an undermount sink, quartzite countertops and subway tile backsplash
6





