Huge Living Space Ideas
Refine by:
Budget
Sort by:Popular Today
141 - 160 of 2,148 photos
Item 1 of 3
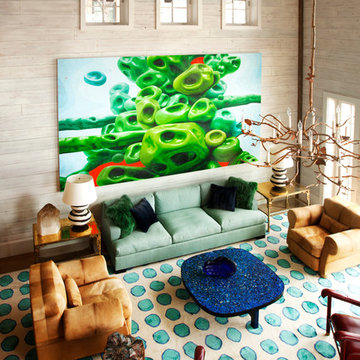
Frank de Biasi Interiors
Living room - huge rustic formal and open concept carpeted living room idea in Denver with white walls
Living room - huge rustic formal and open concept carpeted living room idea in Denver with white walls
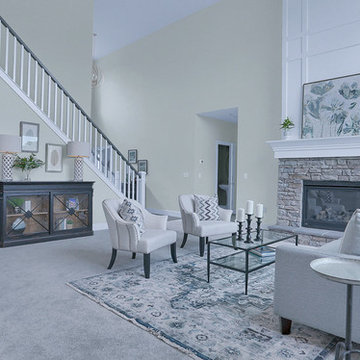
This 2-story home with first-floor owner’s suite includes a 3-car garage and an inviting front porch. A dramatic 2-story ceiling welcomes you into the foyer where hardwood flooring extends throughout the dining room, kitchen, and breakfast area. The foyer is flanked by the study to the left and the formal dining room with stylish ceiling trim and craftsman style wainscoting to the right. The spacious great room with 2-story ceiling includes a cozy gas fireplace with stone surround and trim detail above the mantel. Adjacent to the great room is the kitchen and breakfast area. The kitchen is well-appointed with slate stainless steel appliances, Cambria quartz countertops with tile backsplash, and attractive cabinetry featuring shaker crown molding. The sunny breakfast area provides access to the patio and backyard. The owner’s suite with elegant tray ceiling detail includes a private bathroom with 6’ tile shower with a fiberglass base, an expansive closet, and double bowl vanity with cultured marble top. The 2nd floor includes 3 additional bedrooms and a full bathroom.
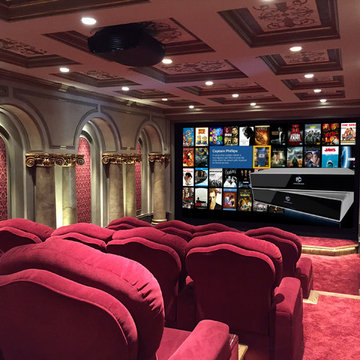
Huge minimalist enclosed carpeted and red floor home theater photo in Atlanta with red walls and a projector screen
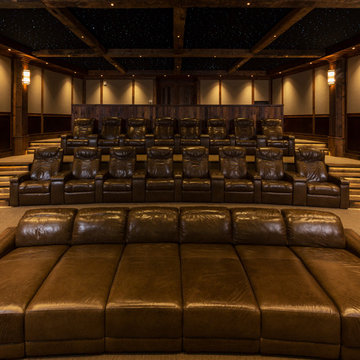
Huge elegant enclosed carpeted home theater photo in Denver with beige walls and a projector screen
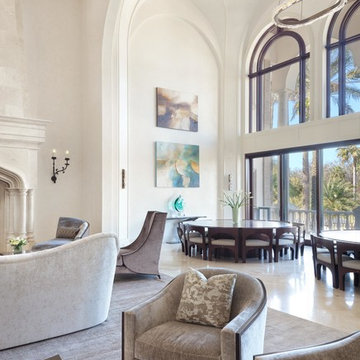
Photo Credit - Lori Hamilton
Huge transitional formal and open concept carpeted living room photo in Tampa with white walls, a standard fireplace, a tile fireplace and no tv
Huge transitional formal and open concept carpeted living room photo in Tampa with white walls, a standard fireplace, a tile fireplace and no tv
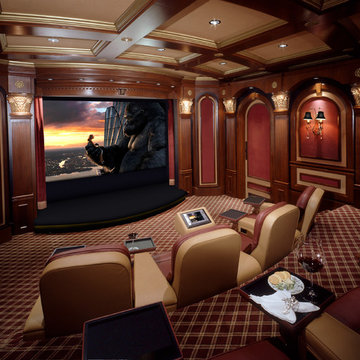
Inspiration for a huge timeless enclosed carpeted and multicolored floor home theater remodel in Charlotte with red walls
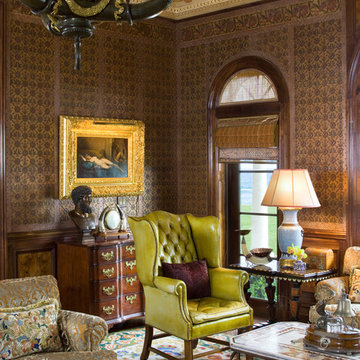
Frank de Biasi Interiors
Inspiration for a huge mediterranean formal and enclosed carpeted living room remodel in New York with multicolored walls
Inspiration for a huge mediterranean formal and enclosed carpeted living room remodel in New York with multicolored walls
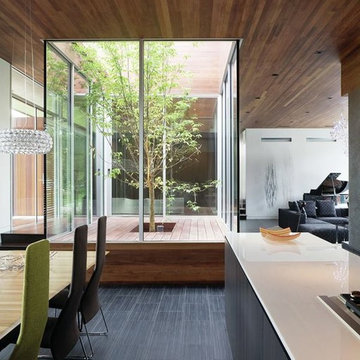
Head of Interiors / Interior Designer at Hufft Projects
Architect: Hufft Projects
Photographer: Mike Sinclair
Artist: Anne Lindberg
Example of a huge minimalist open concept carpeted living room design in Kansas City with gray walls, a standard fireplace, a brick fireplace and a tv stand
Example of a huge minimalist open concept carpeted living room design in Kansas City with gray walls, a standard fireplace, a brick fireplace and a tv stand
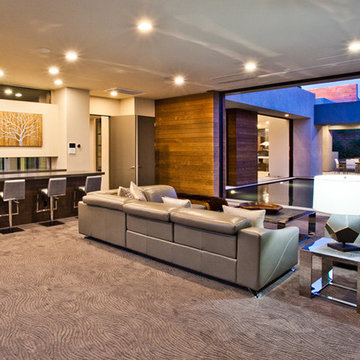
Inspiration for a huge contemporary open concept carpeted living room remodel in Las Vegas
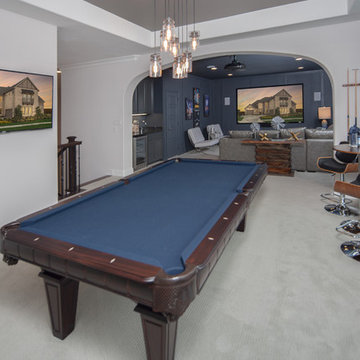
Game room and media room are separated by an arch but still allow company and families to interact from both rooms. The pull table is blue to pull in the colors of the accent walls in both rooms. Tall pub tables are placed at both ends of the game room and a wall mounted TV so everyone can enjoy TV and play pool at the same time.
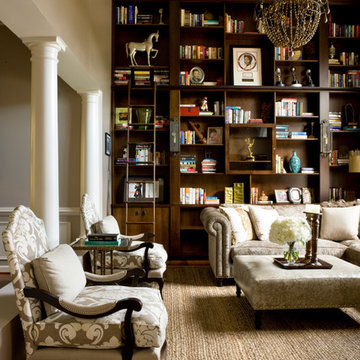
Photo: Angie Seckinger
Custom designed & custom made wall of bookshelves are the star of this dramatic living room. Natural fiber rug, detailed combination fabrics and nailhead trim.
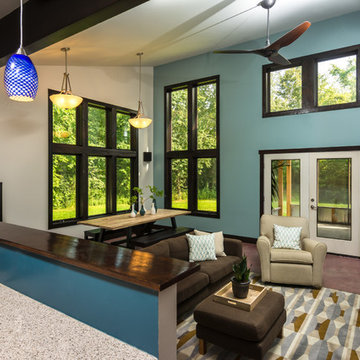
CJ South
Living room - huge modern open concept carpeted living room idea in Detroit with blue walls and a wood stove
Living room - huge modern open concept carpeted living room idea in Detroit with blue walls and a wood stove
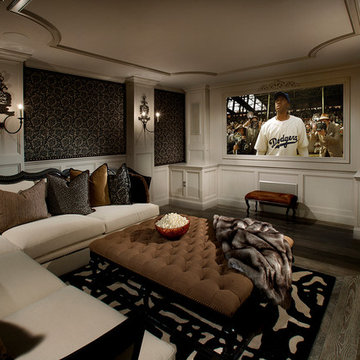
Luxury Patio inspirations by Fratantoni Design.
To see more inspirational photos, please follow us on Facebook, Twitter, Instagram and Pinterest!
Inspiration for a huge open concept carpeted living room remodel in Phoenix with a bar, beige walls, no fireplace and no tv
Inspiration for a huge open concept carpeted living room remodel in Phoenix with a bar, beige walls, no fireplace and no tv
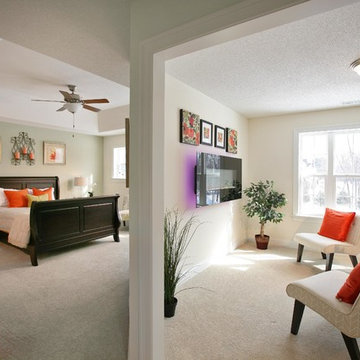
Steve Lakatos
Inspiration for a huge contemporary open concept carpeted living room remodel in Bridgeport with beige walls, a ribbon fireplace and a metal fireplace
Inspiration for a huge contemporary open concept carpeted living room remodel in Bridgeport with beige walls, a ribbon fireplace and a metal fireplace
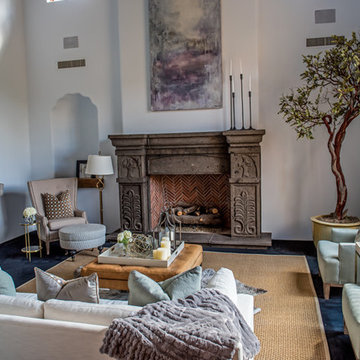
Red Egg Design Group | Expansive yet cozy Santa Barbara Style Living Room located in Scottsdale, AZ | Courtney Lively Photography
Huge transitional formal and enclosed carpeted living room photo in Phoenix with white walls, a standard fireplace, a stone fireplace and no tv
Huge transitional formal and enclosed carpeted living room photo in Phoenix with white walls, a standard fireplace, a stone fireplace and no tv
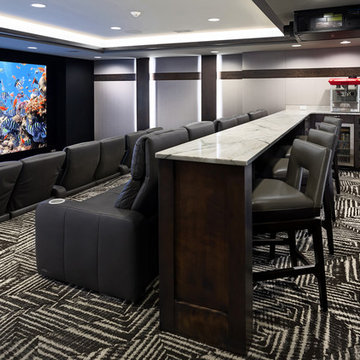
Inspiration for a huge transitional enclosed carpeted and gray floor home theater remodel in Omaha with white walls and a projector screen
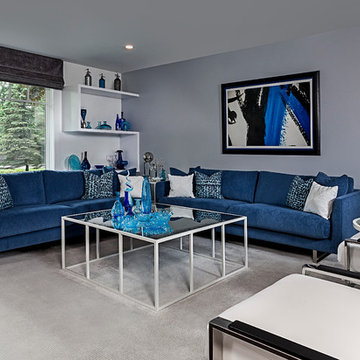
Photography By: Jeff Garland
Example of a huge trendy open concept carpeted family room library design in Detroit with blue walls, a standard fireplace, a stone fireplace and no tv
Example of a huge trendy open concept carpeted family room library design in Detroit with blue walls, a standard fireplace, a stone fireplace and no tv
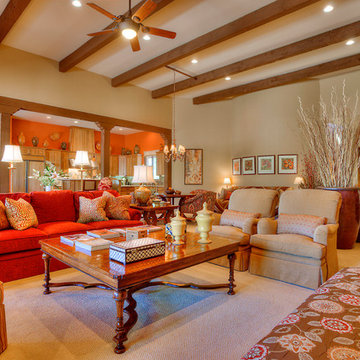
In the background, a triptych portico in sandblasted pine works as a transition gate between the kitchen/dining-room and the rest of the space.
Inspiration for a huge timeless open concept carpeted family room remodel in Phoenix with a corner fireplace, a stone fireplace and a media wall
Inspiration for a huge timeless open concept carpeted family room remodel in Phoenix with a corner fireplace, a stone fireplace and a media wall
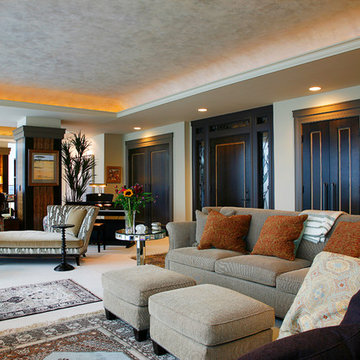
Diane LaLonde Hasso of Faux-Real, LLC designed two original ceiling finishes for this open concept condo space. The space is divided into several spaces, a sun room, living room, dining area and kitchen. The Sun Room and Living Room ceilings both have original finishes in neutral custom colors and soft all over textures.
Huge Living Space Ideas
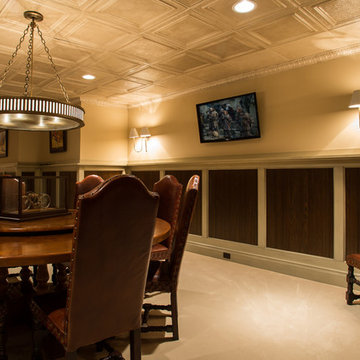
Lowell Custom Homes, Lake Geneva, WI. Lake house in Fontana, Wi. Bar and pub area with wainscot paneling in stain and painted finish, game table, scones and recessed lighting in paneled ceiling, wood bar top.Interior Design by The Design Coach, LLC.
8









