Huge Living Space with a Brick Fireplace Ideas
Refine by:
Budget
Sort by:Popular Today
61 - 80 of 943 photos
Item 1 of 3
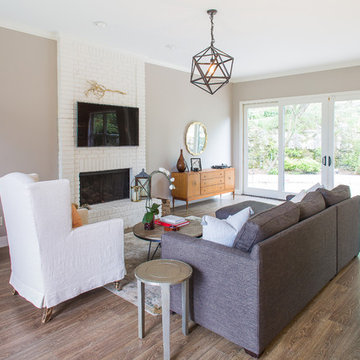
A modern-contemporary home that boasts a cool, urban style. Each room was decorated somewhat simply while featuring some jaw-dropping accents. From the bicycle wall decor in the dining room to the glass and gold-based table in the breakfast nook, each room had a unique take on contemporary design (with a nod to mid-century modern design).
Designed by Sara Barney’s BANDD DESIGN, who are based in Austin, Texas and serving throughout Round Rock, Lake Travis, West Lake Hills, and Tarrytown.
For more about BANDD DESIGN, click here: https://bandddesign.com/
To learn more about this project, click here: https://bandddesign.com/westlake-house-in-the-hills/
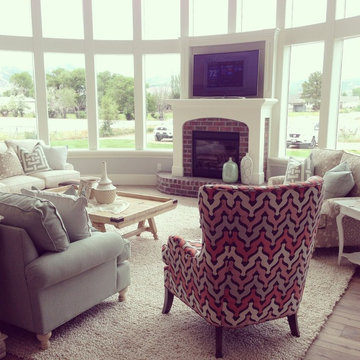
A mix of fun fresh fabrics in coral, green, tan, and more comes together in the functional, fun family room. Comfortable couches in different fabric create a lot of seating. Patterned ottomans add a splash of color. Floor to ceiling curved windows run the length of the room creating a view to die for. Replica antique furniture accents. Unique area rug straight from India and a fireplace with brick surround for cold winter nights. The lighting elevates this family room to the next level.
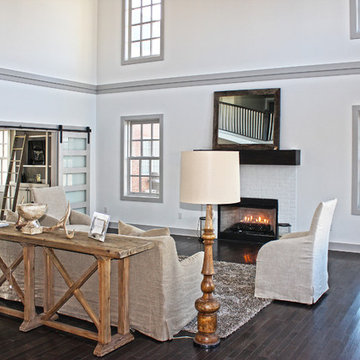
The Tuckerman Home Group
Family room - huge transitional open concept dark wood floor family room idea in Columbus with a bar, white walls, a standard fireplace, a brick fireplace and no tv
Family room - huge transitional open concept dark wood floor family room idea in Columbus with a bar, white walls, a standard fireplace, a brick fireplace and no tv
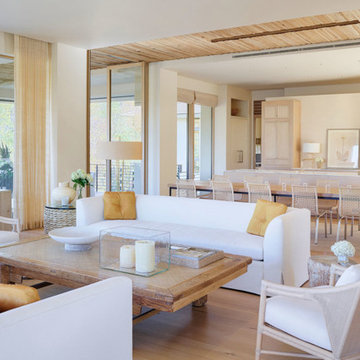
Example of a huge beach style formal and open concept light wood floor and brown floor living room design in Kansas City with white walls, a ribbon fireplace, a brick fireplace and no tv
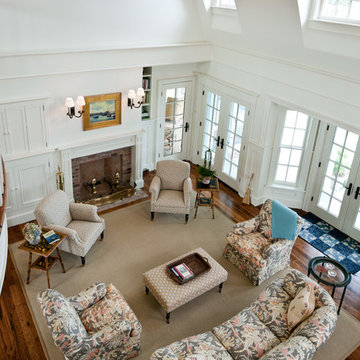
This Patrick Ahearn designed home has beautiful architectural details including built-in storage and custom white wall panels. Greg Premru Photography
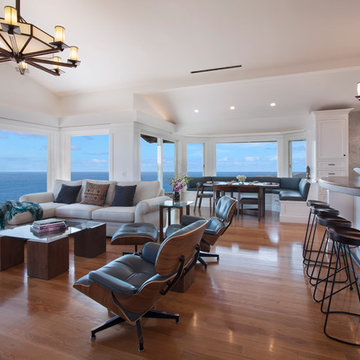
Jeri Koegel
Family room - huge craftsman enclosed light wood floor and beige floor family room idea in Los Angeles with white walls, a standard fireplace, a brick fireplace and a wall-mounted tv
Family room - huge craftsman enclosed light wood floor and beige floor family room idea in Los Angeles with white walls, a standard fireplace, a brick fireplace and a wall-mounted tv
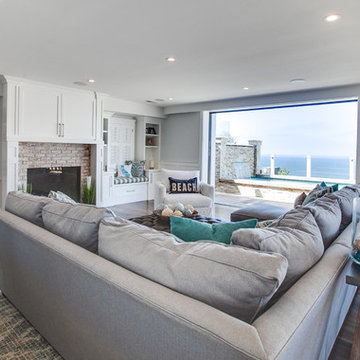
Example of a huge beach style open concept medium tone wood floor and brown floor family room design in Los Angeles with white walls, a standard fireplace and a brick fireplace
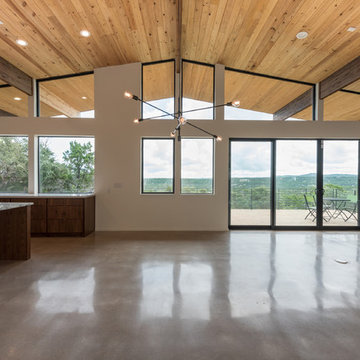
Amy Johnston Harper
Family room - huge mid-century modern open concept concrete floor family room idea in Austin with a bar, white walls, a standard fireplace, a brick fireplace and a wall-mounted tv
Family room - huge mid-century modern open concept concrete floor family room idea in Austin with a bar, white walls, a standard fireplace, a brick fireplace and a wall-mounted tv
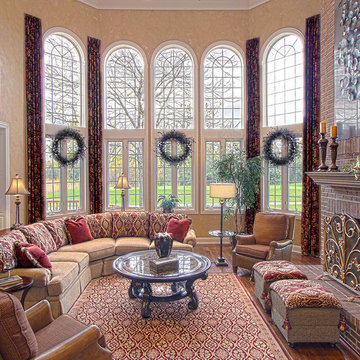
Norman Sizemore
Huge transitional formal and open concept dark wood floor living room photo in Chicago with beige walls, a standard fireplace, a brick fireplace and no tv
Huge transitional formal and open concept dark wood floor living room photo in Chicago with beige walls, a standard fireplace, a brick fireplace and no tv
Huge minimalist open concept living room photo in Omaha with a standard fireplace and a brick fireplace
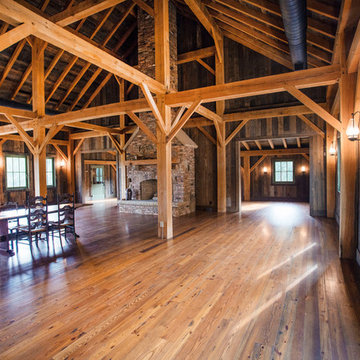
Terry Allen Photography
Huge mountain style open concept medium tone wood floor living room photo in Atlanta with a standard fireplace and a brick fireplace
Huge mountain style open concept medium tone wood floor living room photo in Atlanta with a standard fireplace and a brick fireplace
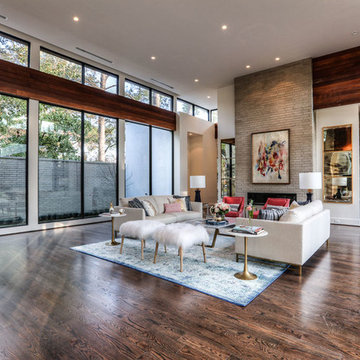
Huge trendy formal and open concept dark wood floor living room photo in Houston with white walls, a hanging fireplace, a brick fireplace and no tv
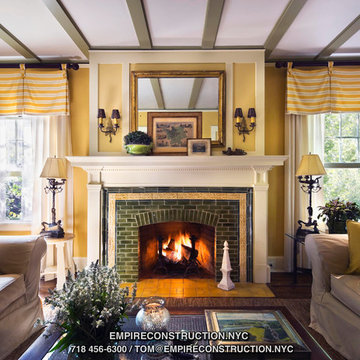
Living Rooms by Empire Restoration and Consulting
Living room - huge craftsman open concept dark wood floor living room idea in New York with yellow walls, a wood stove, a brick fireplace and no tv
Living room - huge craftsman open concept dark wood floor living room idea in New York with yellow walls, a wood stove, a brick fireplace and no tv
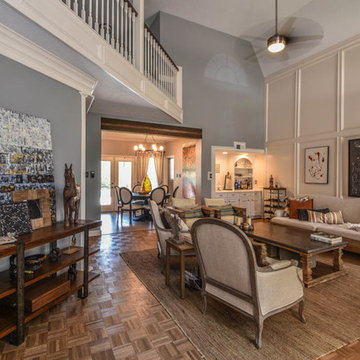
This Houston kitchen remodel turned an outdated bachelor pad into a contemporary dream fit for newlyweds.
The client wanted a contemporary, somewhat commercial look, but also something homey with a comfy, family feel. And they couldn't go too contemporary, since the style of the home is so traditional.
The clean, contemporary, white-black-and-grey color scheme is just the beginning of this transformation from the previous kitchen,
The revamped 20-by-15-foot kitchen and adjoining dining area also features new stainless steel appliances by Maytag, lighting and furnishings by Restoration Hardware and countertops in white Carrara marble and Absolute Black honed granite.
The paneled oak cabinets are now painted a crisp, bright white and finished off with polished nickel pulls. The center island is now a cool grey a few shades darker than the warm grey on the walls. On top of the grey on the new sheetrock, previously covered in a camel-colored textured paint, is Sherwin Williams' Faux Impressions sparkly "Striae Quartz Stone."
Ho-hum 12-inch ceramic floor tiles with a western motif border have been replaced with grey tile "planks" resembling distressed wood. An oak-paneled flush-mount light fixture has given way to recessed lights and barn pendant lamps in oil rubbed bronze from Restoration Hardware. And the section housing clunky upper and lower banks of cabinets between the kitchen an dining area now has a sleek counter-turned-table with custom-milled legs.
At first, the client wanted to open up that section altogether, but then realized they needed more counter space. The table - a continuation of the granite countertop - was the perfect solution. Plus, it offered space for extra seating.
The black, high-back and low-back bar stools are also from Restoration Hardware - as is the new round chandelier and the dining table over which it hangs.
Outdoor Homescapes of Houston also took out a wall between the kitchen and living room and remodeled the adjoining living room as well. A decorative cedar beam stained Minwax Jacobean now spans the ceiling where the wall once stood.
The oak paneling and stairway railings in the living room, meanwhile, also got a coat of white paint and new window treatments and light fixtures from Restoration Hardware. Staining the top handrailing with the same Jacobean dark stain, however, boosted the new contemporary look even more.
The outdoor living space also got a revamp, with a new patio ceiling also stained Jacobean and new outdoor furniture and outdoor area rug from Restoration Hardware. The furniture is from the Klismos collection, in weathered zinc, with Sunbrella fabric in the color "Smoke."
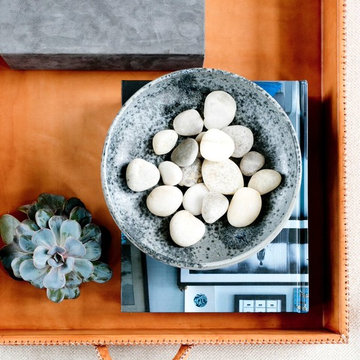
Rikki Snyder
Living room - huge farmhouse open concept light wood floor and brown floor living room idea in New York with white walls, a standard fireplace, a brick fireplace and a concealed tv
Living room - huge farmhouse open concept light wood floor and brown floor living room idea in New York with white walls, a standard fireplace, a brick fireplace and a concealed tv
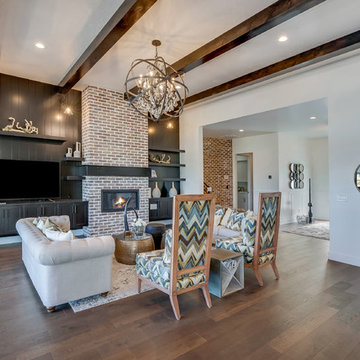
Living room - huge transitional open concept medium tone wood floor and brown floor living room idea in Boise with white walls, a ribbon fireplace, a brick fireplace and a tv stand
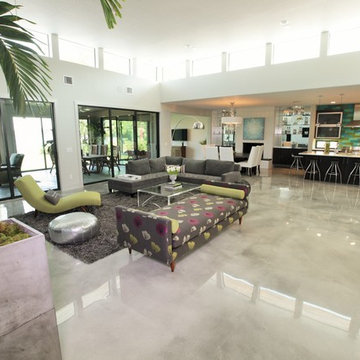
Huge trendy open concept and formal concrete floor and multicolored floor living room photo in Orlando with white walls, a standard fireplace, a brick fireplace and a wall-mounted tv
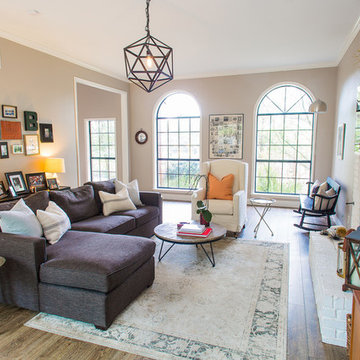
A modern-contemporary home that boasts a cool, urban style. Each room was decorated somewhat simply while featuring some jaw-dropping accents. From the bicycle wall decor in the dining room to the glass and gold-based table in the breakfast nook, each room had a unique take on contemporary design (with a nod to mid-century modern design).
Designed by Sara Barney’s BANDD DESIGN, who are based in Austin, Texas and serving throughout Round Rock, Lake Travis, West Lake Hills, and Tarrytown.
For more about BANDD DESIGN, click here: https://bandddesign.com/
To learn more about this project, click here: https://bandddesign.com/westlake-house-in-the-hills/
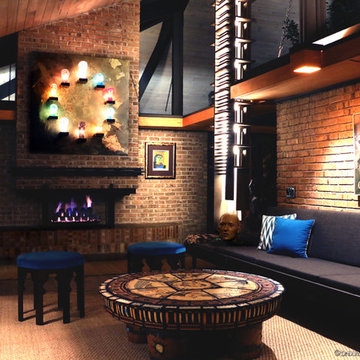
Large Split Level Family Room and Conservatory with Custom Totemic Light Fixtures, Custom Artist Conversation Table with Hand Painted Tiles and Work, Built In Seating, Glass Head Sculpture Art Piece, Gas Fire Place, and Custom Touches Through Out Photo by Transcend Studios LLC
Huge Living Space with a Brick Fireplace Ideas
Huge minimalist open concept living room photo in Omaha with a standard fireplace and a brick fireplace
4









