Huge Living Space with a Brick Fireplace Ideas
Refine by:
Budget
Sort by:Popular Today
161 - 180 of 943 photos
Item 1 of 3
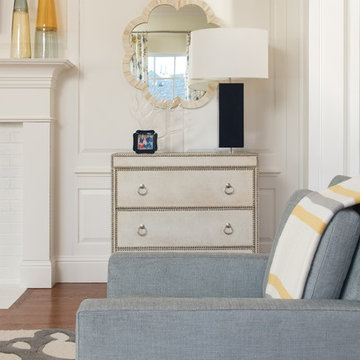
A large, open living room that pulls into the kitchen the color scheme of yellow and gray is sure to warm the hearts of the homeowners with its comfortable seating, and functional layout. The breakfast nook adjoins the space by leading in perfectly with yellow upholstered chairs.
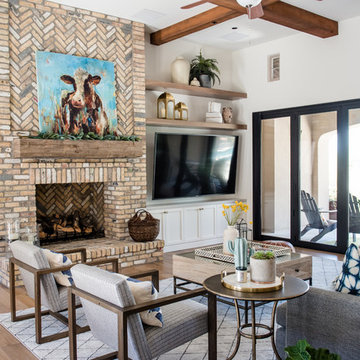
Eclectic Family Home with Custom Built-ins and Global Accents | Red Egg Design Group| Courtney Lively Photography
Example of a huge eclectic open concept medium tone wood floor family room design in Phoenix with white walls, a standard fireplace, a brick fireplace and a wall-mounted tv
Example of a huge eclectic open concept medium tone wood floor family room design in Phoenix with white walls, a standard fireplace, a brick fireplace and a wall-mounted tv
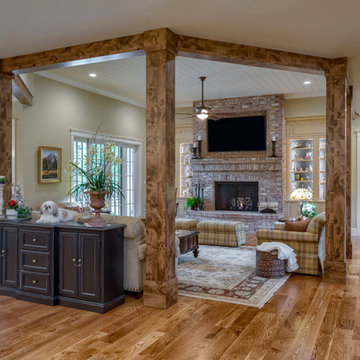
This Beautiful Country Farmhouse rests upon 5 acres among the most incredible large Oak Trees and Rolling Meadows in all of Asheville, North Carolina. Heart-beats relax to resting rates and warm, cozy feelings surplus when your eyes lay on this astounding masterpiece. The long paver driveway invites with meticulously landscaped grass, flowers and shrubs. Romantic Window Boxes accentuate high quality finishes of handsomely stained woodwork and trim with beautifully painted Hardy Wood Siding. Your gaze enhances as you saunter over an elegant walkway and approach the stately front-entry double doors. Warm welcomes and good times are happening inside this home with an enormous Open Concept Floor Plan. High Ceilings with a Large, Classic Brick Fireplace and stained Timber Beams and Columns adjoin the Stunning Kitchen with Gorgeous Cabinets, Leathered Finished Island and Luxurious Light Fixtures. There is an exquisite Butlers Pantry just off the kitchen with multiple shelving for crystal and dishware and the large windows provide natural light and views to enjoy. Another fireplace and sitting area are adjacent to the kitchen. The large Master Bath boasts His & Hers Marble Vanity’s and connects to the spacious Master Closet with built-in seating and an island to accommodate attire. Upstairs are three guest bedrooms with views overlooking the country side. Quiet bliss awaits in this loving nest amiss the sweet hills of North Carolina.
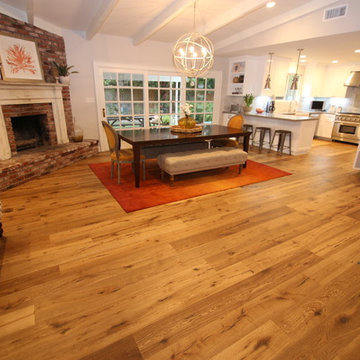
Dining room with modern lightning fixture
Huge minimalist open concept medium tone wood floor and brown floor living room photo in Los Angeles with beige walls, a corner fireplace, a brick fireplace, no tv and a bar
Huge minimalist open concept medium tone wood floor and brown floor living room photo in Los Angeles with beige walls, a corner fireplace, a brick fireplace, no tv and a bar
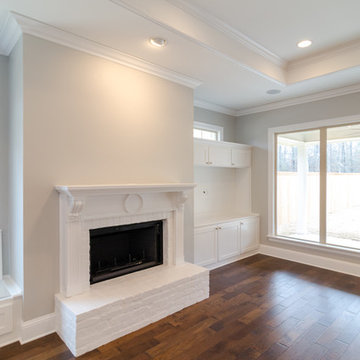
Living room - huge traditional open concept dark wood floor living room idea in New Orleans with gray walls, a standard fireplace, a brick fireplace and a media wall
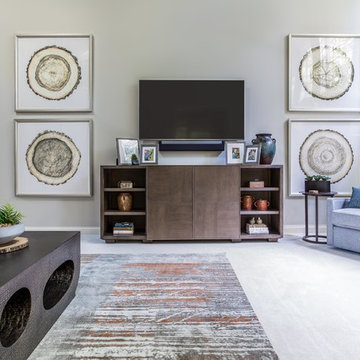
Photographer: Jeff Johnson
Third-time repeat clients loved our work so much, they hired us to design their Ohio home instead of recruiting a local Ohio designer. All work was done remotely except for an initial meeting for site measure and initial consult, and then a second flight for final installation. All 6,000 square feet was decorated head to toe by J Hill Interiors, Inc., as well as new paint and lighting.
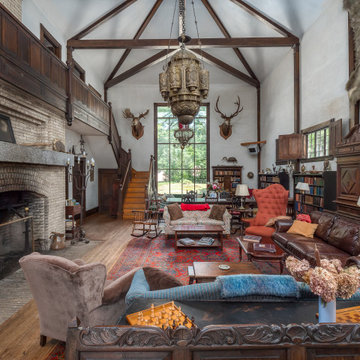
https://www.beangroup.com/homes/45-E-Andover-Road-Andover/ME/04216/AGT-2261431456-942410/index.html
Merrill House is a gracious, Early American Country Estate located in the picturesque Androscoggin River Valley, about a half hour northeast of Sunday River Ski Resort, Maine. This baronial estate, once a trophy of successful American frontier family and railroads industry publisher, Henry Varnum Poor, founder of Standard & Poor’s Corp., is comprised of a grand main house, caretaker’s house, and several barns. Entrance is through a Gothic great hall standing 30’ x 60’ and another 30’ high in the apex of its cathedral ceiling and showcases a granite hearth and mantel 12’ wide.
Owned by the same family for over 225 years, it is currently a family retreat and is available for seasonal weddings and events with the capacity to accommodate 32 overnight guests and 200 outdoor guests. Listed on the National Register of Historic Places, and heralding contributions from Frederick Law Olmsted and Stanford White, the beautiful, legacy property sits on 110 acres of fields and forest with expansive views of the scenic Ellis River Valley and Mahoosuc mountains, offering more than a half-mile of pristine river-front, private spring-fed pond and beach, and 5 acres of manicured lawns and gardens.
The historic property can be envisioned as a magnificent private residence, ski lodge, corporate retreat, hunting and fishing lodge, potential bed and breakfast, farm - with options for organic farming, commercial solar, storage or subdivision.
Showings offered by appointment.
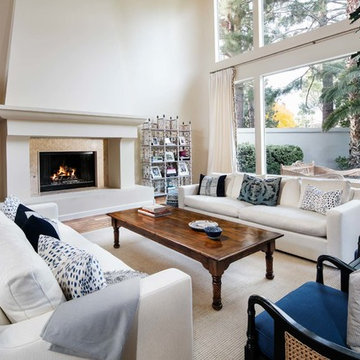
ARCHITECTURAL AND INTERIOR DESIGN PHOTOGRAPHER : SHAY VELICH
Huge transitional open concept light wood floor living room photo in Berlin with white walls, a standard fireplace and a brick fireplace
Huge transitional open concept light wood floor living room photo in Berlin with white walls, a standard fireplace and a brick fireplace
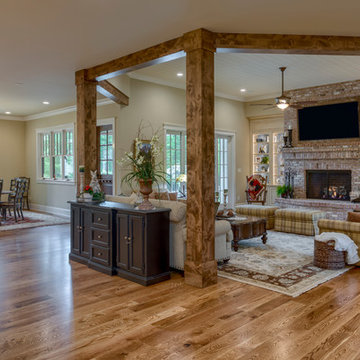
This Beautiful Country Farmhouse rests upon 5 acres among the most incredible large Oak Trees and Rolling Meadows in all of Asheville, North Carolina. Heart-beats relax to resting rates and warm, cozy feelings surplus when your eyes lay on this astounding masterpiece. The long paver driveway invites with meticulously landscaped grass, flowers and shrubs. Romantic Window Boxes accentuate high quality finishes of handsomely stained woodwork and trim with beautifully painted Hardy Wood Siding. Your gaze enhances as you saunter over an elegant walkway and approach the stately front-entry double doors. Warm welcomes and good times are happening inside this home with an enormous Open Concept Floor Plan. High Ceilings with a Large, Classic Brick Fireplace and stained Timber Beams and Columns adjoin the Stunning Kitchen with Gorgeous Cabinets, Leathered Finished Island and Luxurious Light Fixtures. There is an exquisite Butlers Pantry just off the kitchen with multiple shelving for crystal and dishware and the large windows provide natural light and views to enjoy. Another fireplace and sitting area are adjacent to the kitchen. The large Master Bath boasts His & Hers Marble Vanity’s and connects to the spacious Master Closet with built-in seating and an island to accommodate attire. Upstairs are three guest bedrooms with views overlooking the country side. Quiet bliss awaits in this loving nest amiss the sweet hills of North Carolina.
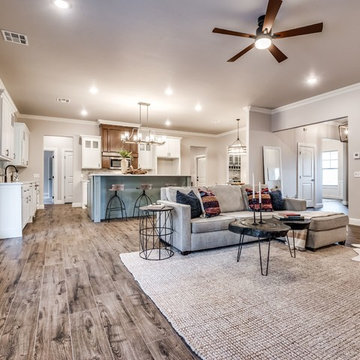
Imagine entertaining guests in this bright and airy living room!
Example of a huge country open concept light wood floor living room design in Oklahoma City with beige walls, a standard fireplace and a brick fireplace
Example of a huge country open concept light wood floor living room design in Oklahoma City with beige walls, a standard fireplace and a brick fireplace
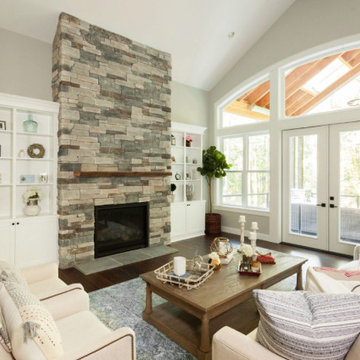
Floor to ceiling stone fireplace makes a dramatic statement in this large family room. Double doors lead seamlessly to expansive covered outdoor living, perfect for year round use in the Pacific Northwest.
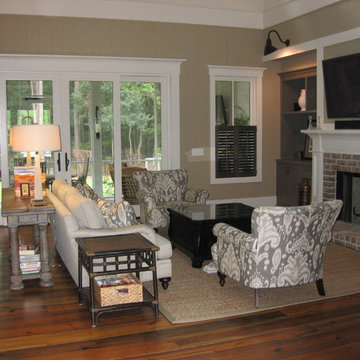
Example of a huge transitional open concept medium tone wood floor living room design in Atlanta with beige walls, a standard fireplace, a brick fireplace and a wall-mounted tv
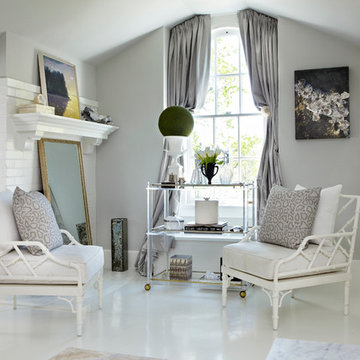
Paul Johnson
Example of a huge classic formal and enclosed painted wood floor living room design in New York with gray walls, a standard fireplace, a brick fireplace and no tv
Example of a huge classic formal and enclosed painted wood floor living room design in New York with gray walls, a standard fireplace, a brick fireplace and no tv
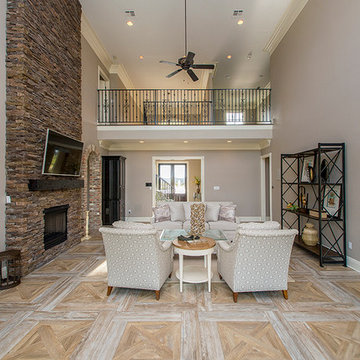
Huge transitional formal and open concept ceramic tile living room photo in New Orleans with gray walls, a two-sided fireplace, a brick fireplace and a wall-mounted tv
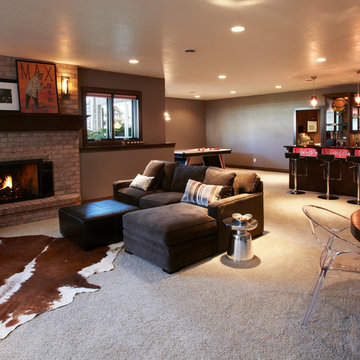
Example of a huge minimalist open concept carpeted living room design in Other with a bar, brown walls, a standard fireplace and a brick fireplace
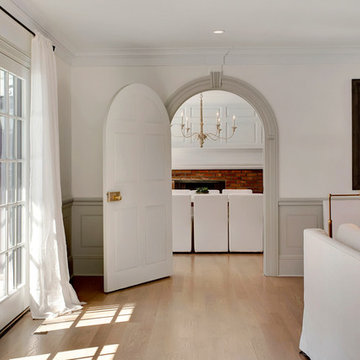
The formal living room of this updated 1940's Custom Cape Ranch features the classically detailed arched doorways and original wainscot paneling (also in the dining room, stair hall and bedrooms) which was kept and refinished, as were the many original red brick fireplaces found in most rooms. These and other Traditional features, such as the traditional lighting fixtures, were kept to balance the contemporary renovations resulting in a Transitional style throughout the home. Large windows and French doors were added to allow ample natural light to enter the home. The mainly white interior enhances this light and brightens a previously dark home.
Architect: T.J. Costello - Hierarchy Architecture + Design, PLLC
Interior Designer: Helena Clunies-Ross
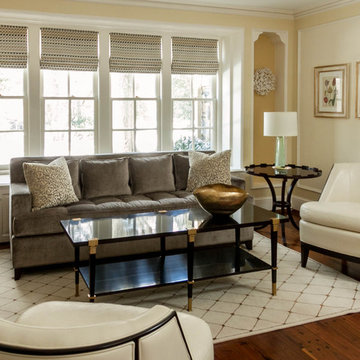
Living room - huge transitional formal and open concept medium tone wood floor living room idea in Philadelphia with yellow walls, no tv, a standard fireplace and a brick fireplace
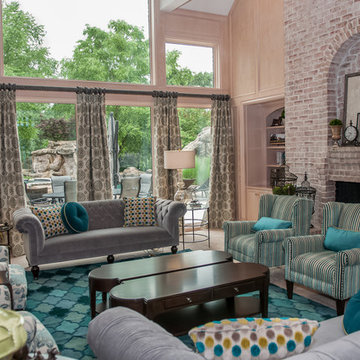
This Bentonville Estate home was updated with paint, carpet, hardware, fixtures, and oak doors. A golf simulation room and gym were also added to the home during the remodel.
Ramage Third Generation Photography
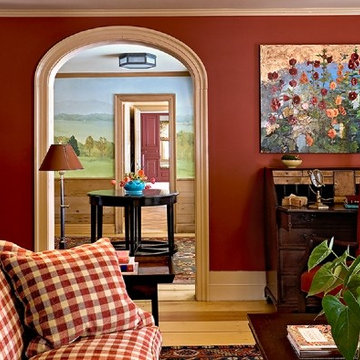
Photography by Rob Karosis
Huge eclectic enclosed light wood floor and brown floor living room library photo in Boston with red walls, no tv, a standard fireplace and a brick fireplace
Huge eclectic enclosed light wood floor and brown floor living room library photo in Boston with red walls, no tv, a standard fireplace and a brick fireplace
Huge Living Space with a Brick Fireplace Ideas
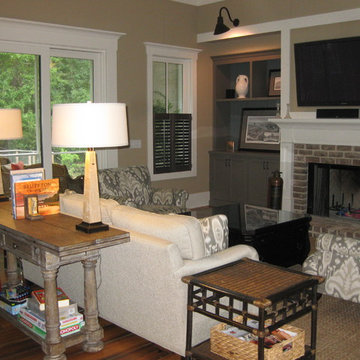
Huge transitional open concept medium tone wood floor living room photo in Atlanta with beige walls, a standard fireplace, a brick fireplace and a wall-mounted tv
9









