Huge Living Space with a Brick Fireplace Ideas
Refine by:
Budget
Sort by:Popular Today
121 - 140 of 943 photos
Item 1 of 3
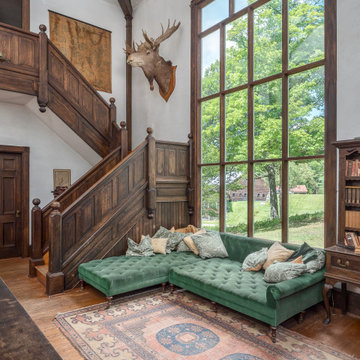
https://www.beangroup.com/homes/45-E-Andover-Road-Andover/ME/04216/AGT-2261431456-942410/index.html
Merrill House is a gracious, Early American Country Estate located in the picturesque Androscoggin River Valley, about a half hour northeast of Sunday River Ski Resort, Maine. This baronial estate, once a trophy of successful American frontier family and railroads industry publisher, Henry Varnum Poor, founder of Standard & Poor’s Corp., is comprised of a grand main house, caretaker’s house, and several barns. Entrance is through a Gothic great hall standing 30’ x 60’ and another 30’ high in the apex of its cathedral ceiling and showcases a granite hearth and mantel 12’ wide.
Owned by the same family for over 225 years, it is currently a family retreat and is available for seasonal weddings and events with the capacity to accommodate 32 overnight guests and 200 outdoor guests. Listed on the National Register of Historic Places, and heralding contributions from Frederick Law Olmsted and Stanford White, the beautiful, legacy property sits on 110 acres of fields and forest with expansive views of the scenic Ellis River Valley and Mahoosuc mountains, offering more than a half-mile of pristine river-front, private spring-fed pond and beach, and 5 acres of manicured lawns and gardens.
The historic property can be envisioned as a magnificent private residence, ski lodge, corporate retreat, hunting and fishing lodge, potential bed and breakfast, farm - with options for organic farming, commercial solar, storage or subdivision.
Showings offered by appointment.

Photographer: Jeff Johnson
Third-time repeat clients loved our work so much, they hired us to design their Ohio home instead of recruiting a local Ohio designer. All work was done remotely except for an initial meeting for site measure and initial consult, and then a second flight for final installation. All 6,000 square feet was decorated head to toe by J Hill Interiors, Inc., as well as new paint and lighting.
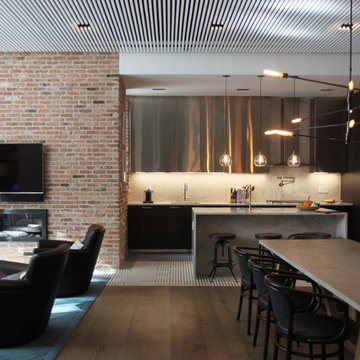
Francisco Cortina
Family room - huge industrial open concept medium tone wood floor family room idea in New York with blue walls, a ribbon fireplace, a brick fireplace and a wall-mounted tv
Family room - huge industrial open concept medium tone wood floor family room idea in New York with blue walls, a ribbon fireplace, a brick fireplace and a wall-mounted tv
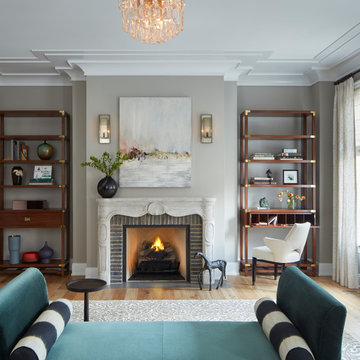
This is a multi-functional master suite with embroidered drapery panels and custom designed étagères with desk pullouts and a custom designed fireplace mantel.
Architecture, Design & Construction by BGD&C
Interior Design by Kaldec Architecture + Design
Exterior Photography: Tony Soluri
Interior Photography: Nathan Kirkman
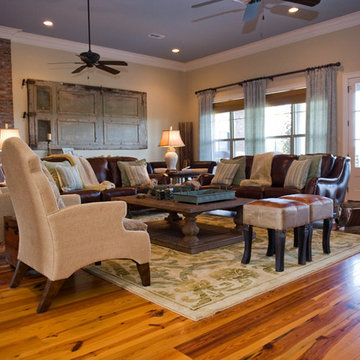
Expansive Family Room.
Living room - huge traditional open concept medium tone wood floor living room idea in New Orleans with beige walls, a standard fireplace, a brick fireplace and a wall-mounted tv
Living room - huge traditional open concept medium tone wood floor living room idea in New Orleans with beige walls, a standard fireplace, a brick fireplace and a wall-mounted tv
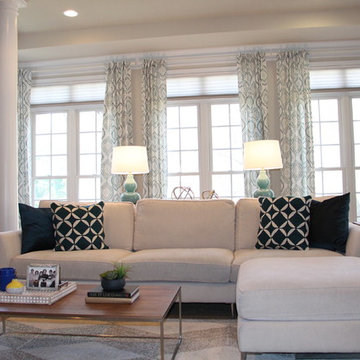
Young color loving family wanted to infuse their new home with fun and whimsy, creating a modern blend of formal living, dining and family rooms.
Example of a huge transitional open concept medium tone wood floor family room library design in DC Metro with beige walls, no fireplace, a brick fireplace and a wall-mounted tv
Example of a huge transitional open concept medium tone wood floor family room library design in DC Metro with beige walls, no fireplace, a brick fireplace and a wall-mounted tv
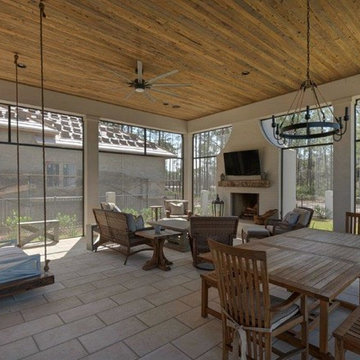
Sunroom - huge country limestone floor and beige floor sunroom idea in Miami with a standard fireplace, a standard ceiling and a brick fireplace
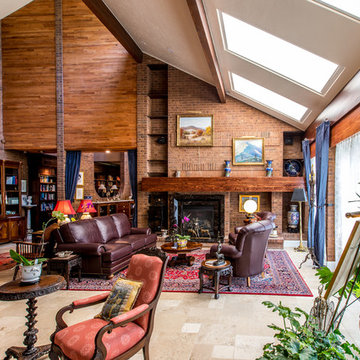
The formal living room with floor to ceiling doors to the outside space need multiple levels of light control. Motorized shades are concealed behind a wood valance while delicate, patterned sheer fabrics filter light and give softness to the large space. Windows are framed with navy silk panels with gold decorative hardware and antique drapery holdbacks.
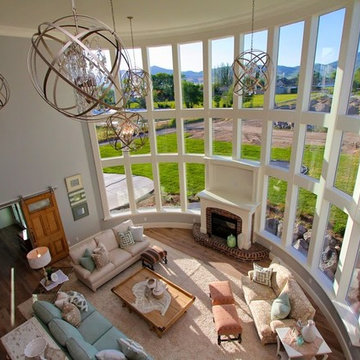
A mix of fun fresh fabrics in coral, green, tan, and more comes together in the functional, fun family room. Comfortable couches in different fabric create a lot of seating. Patterned ottomans add a splash of color. Floor to ceiling curved windows run the length of the room creating a view to die for. Replica antique furniture accents. Unique area rug straight from India and a fireplace with brick surround for cold winter nights. The lighting elevates this family room to the next level.
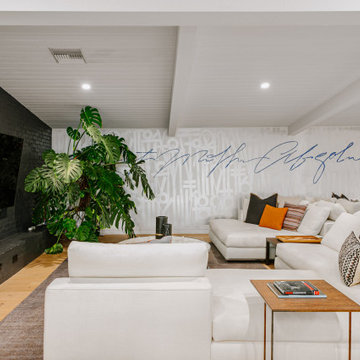
Inspiration for a huge 1950s open concept light wood floor and beige floor family room remodel in Los Angeles with multicolored walls, a brick fireplace and a wall-mounted tv
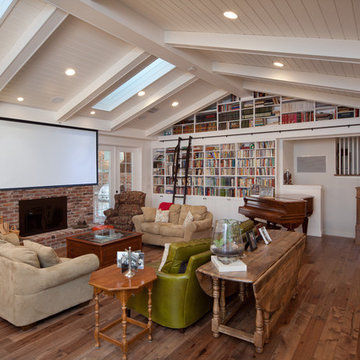
Harvey Smith
Family room library - huge country open concept light wood floor and beige floor family room library idea in Orlando with white walls, a standard fireplace, a brick fireplace and a media wall
Family room library - huge country open concept light wood floor and beige floor family room library idea in Orlando with white walls, a standard fireplace, a brick fireplace and a media wall
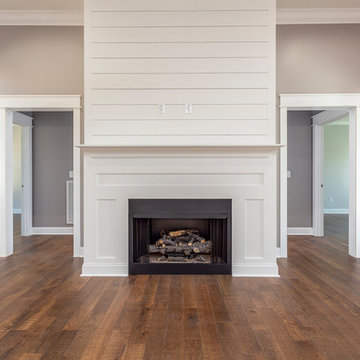
Shiplap Fireplace
Huge country open concept medium tone wood floor and brown floor living room photo in Other with gray walls and a brick fireplace
Huge country open concept medium tone wood floor and brown floor living room photo in Other with gray walls and a brick fireplace
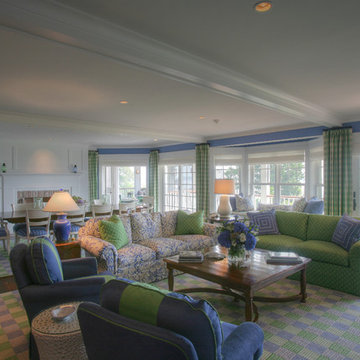
Example of a huge beach style formal and open concept dark wood floor living room design in Boston with beige walls, a standard fireplace and a brick fireplace
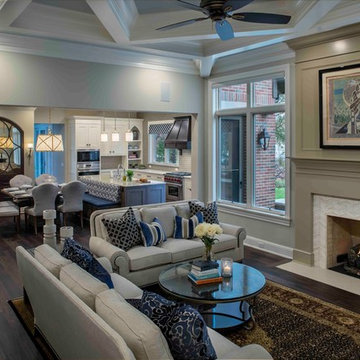
Bill Lindhout Photography
Inspiration for a huge timeless open concept dark wood floor family room remodel in Grand Rapids with beige walls, a standard fireplace and a brick fireplace
Inspiration for a huge timeless open concept dark wood floor family room remodel in Grand Rapids with beige walls, a standard fireplace and a brick fireplace
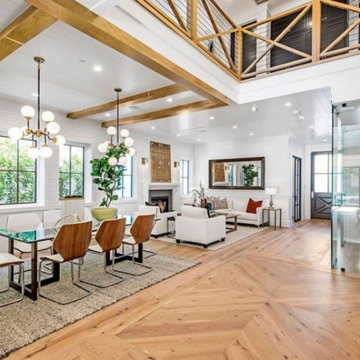
Modern flair Cape Cod stunner presents all aspects of luxury living in Los Angeles. stunning features, and endless amenities make this home a one of a kind. As you walk through the front door you will be enchanted with the immense natural light, high ceilings, Oak hardwood flooring, and custom paneling. This home carries an indescribable airy atmosphere that is obvious as soon as you walk through the front door. Family room seamlessly leads you into a private office space, and open dining room in the presence of a stunning glass-encased wine room. Theater room, and en suite bedroom accompany the first floor to prove this home has it all. Just down the hall a gourmet Chef’s Kitchen awaits featuring custom cabinetry, quartz countertops, large center island w/ breakfast bar, top of the line Wolf stainless steel-appliances,Butler & Walk-in pantry. Living room with custom built-ins leads to large pocket glass doors that open to a lushly landscaped, & entertainers dream rear-yard. Covered patio with outdoor kitchen area featuring a built in barbeque, overlooks a waterfall pool & elevated zero-edge spa. Just upstairs, a master retreat awaits with vaulted ceilings, fireplace, and private balcony. His and her walk in closets, and a master bathroom with dual vanities, large soaking tub, & glass rain shower. Other amenities include indoor & outdoor surround sound, Control 4 smart home security system, 3 fireplaces, upstairs laundry room, and 2-car garage.
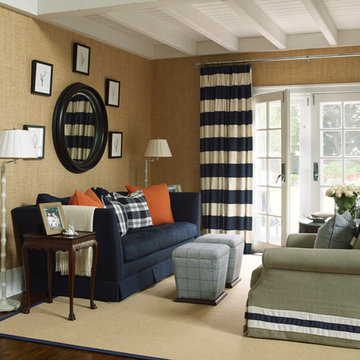
Coastal great room
Example of a huge beach style open concept dark wood floor family room design in Providence with a bar, beige walls, a standard fireplace, a brick fireplace and no tv
Example of a huge beach style open concept dark wood floor family room design in Providence with a bar, beige walls, a standard fireplace, a brick fireplace and no tv
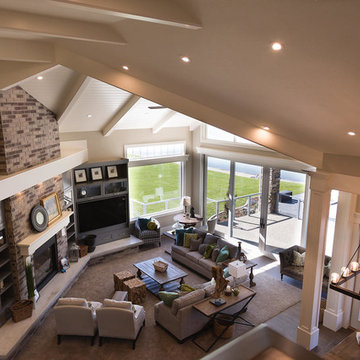
Family room on the main floor.
Inspiration for a huge craftsman open concept carpeted family room remodel in Salt Lake City with gray walls, a standard fireplace, a brick fireplace and a media wall
Inspiration for a huge craftsman open concept carpeted family room remodel in Salt Lake City with gray walls, a standard fireplace, a brick fireplace and a media wall
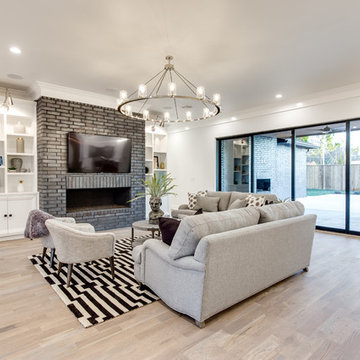
MAKING A STATEMENT sited on EXPANSIVE Nichols Hills lot. Worth the wait...STUNNING MASTERPIECE by Sudderth Design. ULTIMATE in LUXURY features oak hardwoods throughout, HIGH STYLE quartz and marble counters, catering kitchen, Statement gas fireplace, wine room, floor to ceiling windows, cutting-edge fixtures, ample storage, and more! Living space was made to entertain. Kitchen adjacent to spacious living leaves nothing missed...built in hutch, Top of the line appliances, pantry wall, & spacious island. Sliding doors lead to outdoor oasis. Private outdoor space complete w/pool, kitchen, fireplace, huge covered patio, & bath. Sudderth hits it home w/the master suite. Forward thinking master bedroom is simply SEXY! EXPERIENCE the master bath w/HUGE walk-in closet, built-ins galore, & laundry. Well thought out 2nd level features: OVERSIZED game room, 2 bed, 2bth, 1 half bth, Large walk-in heated & cooled storage, & laundry. A HOME WORTH DREAMING ABOUT.
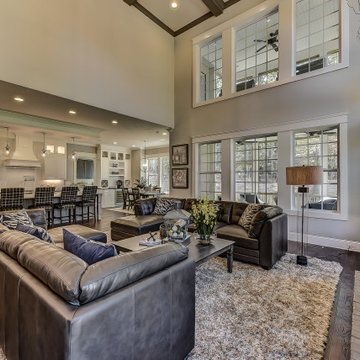
An expansive two-story living room in Charlotte with oak floors, a gas fireplace, two-story windows, and a coffered ceiling.
Living room - huge transitional open concept medium tone wood floor and coffered ceiling living room idea in Charlotte with beige walls, a standard fireplace and a brick fireplace
Living room - huge transitional open concept medium tone wood floor and coffered ceiling living room idea in Charlotte with beige walls, a standard fireplace and a brick fireplace
Huge Living Space with a Brick Fireplace Ideas
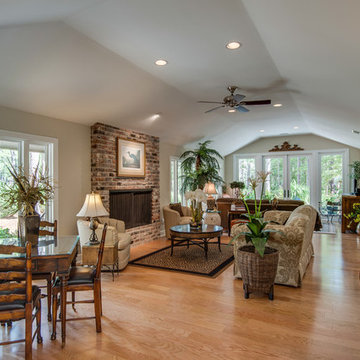
Divided a long space into three areas: small eating area with golf course views and two living areas.
Huge eclectic open concept light wood floor living room photo in Manchester with beige walls, a standard fireplace, a brick fireplace and a wall-mounted tv
Huge eclectic open concept light wood floor living room photo in Manchester with beige walls, a standard fireplace, a brick fireplace and a wall-mounted tv
7









