Huge Living Space with a Wood Fireplace Surround Ideas
Refine by:
Budget
Sort by:Popular Today
21 - 40 of 1,179 photos
Item 1 of 3
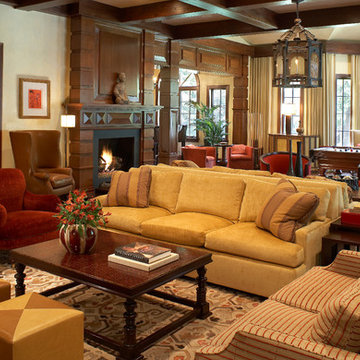
Inspiration for a huge timeless living room remodel in Philadelphia with a standard fireplace and a wood fireplace surround
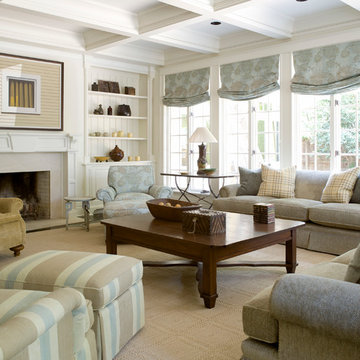
Nancy Nolan
Example of a huge classic open concept dark wood floor living room design in Little Rock with white walls, a standard fireplace and a wood fireplace surround
Example of a huge classic open concept dark wood floor living room design in Little Rock with white walls, a standard fireplace and a wood fireplace surround
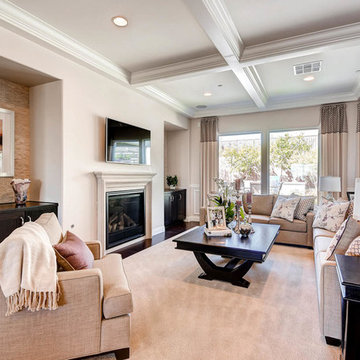
Living room - huge transitional open concept dark wood floor living room idea in Las Vegas with beige walls, a standard fireplace, a wood fireplace surround and a wall-mounted tv
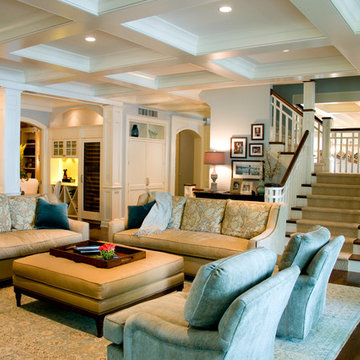
Al millwork in photo supplied by Lange Custom Woodworking.
Example of a huge classic formal and open concept dark wood floor and brown floor living room design in Milwaukee with white walls, a standard fireplace, a wood fireplace surround and a wall-mounted tv
Example of a huge classic formal and open concept dark wood floor and brown floor living room design in Milwaukee with white walls, a standard fireplace, a wood fireplace surround and a wall-mounted tv
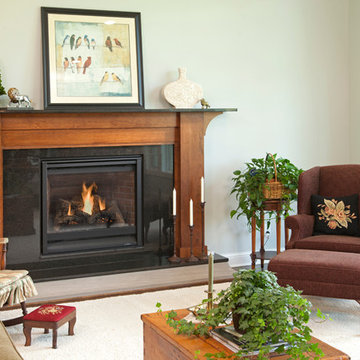
Expansive windows and a fireplace welcome you into this family room open with a 14 foot ceiling.
Jon Huelskamp, Landmark Photography
Living room - huge traditional formal and open concept dark wood floor living room idea in Minneapolis with gray walls, a standard fireplace, a wood fireplace surround and no tv
Living room - huge traditional formal and open concept dark wood floor living room idea in Minneapolis with gray walls, a standard fireplace, a wood fireplace surround and no tv

Example of a huge 1960s open concept dark wood floor and brown floor living room library design in Other with gray walls, a standard fireplace, a wood fireplace surround and a concealed tv

Huge transitional open concept medium tone wood floor living room photo in San Francisco with blue walls, a standard fireplace and a wood fireplace surround
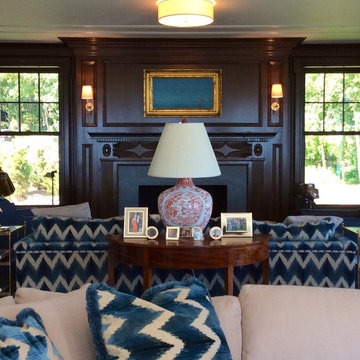
Photography by Keith Scott Morton
From grand estates, to exquisite country homes, to whole house renovations, the quality and attention to detail of a "Significant Homes" custom home is immediately apparent. Full time on-site supervision, a dedicated office staff and hand picked professional craftsmen are the team that take you from groundbreaking to occupancy. Every "Significant Homes" project represents 45 years of luxury homebuilding experience, and a commitment to quality widely recognized by architects, the press and, most of all....thoroughly satisfied homeowners. Our projects have been published in Architectural Digest 6 times along with many other publications and books. Though the lion share of our work has been in Fairfield and Westchester counties, we have built homes in Palm Beach, Aspen, Maine, Nantucket and Long Island.
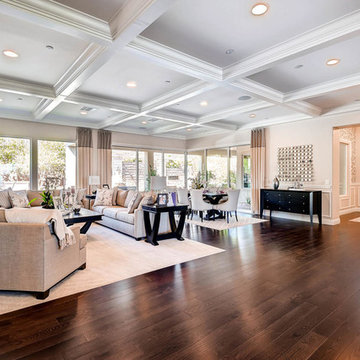
Example of a huge transitional open concept dark wood floor living room design in Las Vegas with beige walls, a standard fireplace, a wood fireplace surround and a wall-mounted tv

Anne Matheis
Living room - huge traditional formal and open concept dark wood floor and brown floor living room idea in Other with beige walls, a standard fireplace, a wood fireplace surround and a concealed tv
Living room - huge traditional formal and open concept dark wood floor and brown floor living room idea in Other with beige walls, a standard fireplace, a wood fireplace surround and a concealed tv
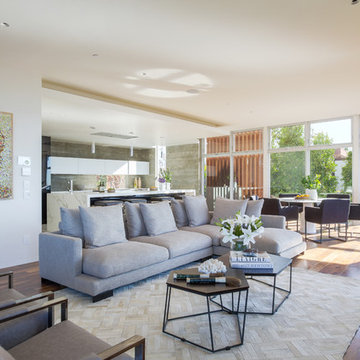
The family room sits on the canyon of Bel Air wit ocean and city views. This room is wrapped with glass nano doors giving the indoor/outdoor space. The fireplace is wrapped with IPE with TV hidden. The flooring is all walnut planks
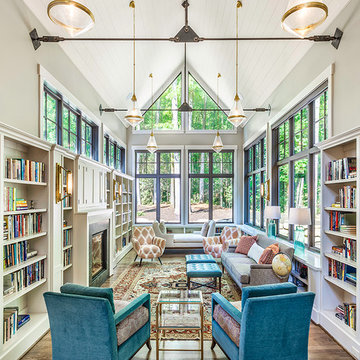
Huge mid-century modern open concept dark wood floor and brown floor living room library photo in Other with gray walls, a standard fireplace, a wood fireplace surround and a concealed tv
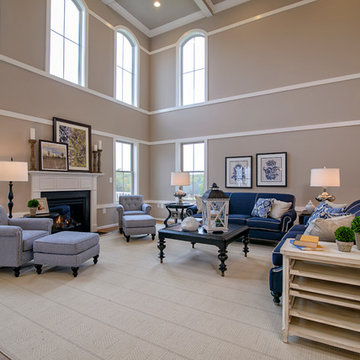
Home design by Winchester Homes
Interior Merchandising by Model Home Interiors
Huge transitional open concept light wood floor family room photo in DC Metro with beige walls, a standard fireplace and a wood fireplace surround
Huge transitional open concept light wood floor family room photo in DC Metro with beige walls, a standard fireplace and a wood fireplace surround
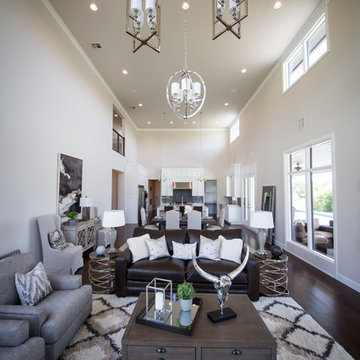
Example of a huge minimalist open concept dark wood floor living room design in Other with gray walls, a standard fireplace, a wood fireplace surround and a wall-mounted tv
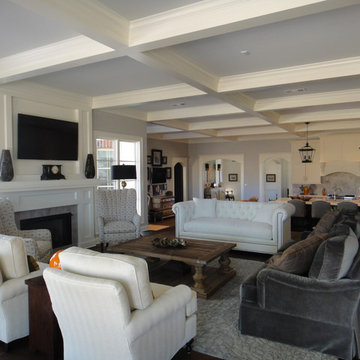
Claudia Shannon
Living room - huge traditional open concept dark wood floor living room idea in Other with gray walls, a standard fireplace, a wood fireplace surround and a wall-mounted tv
Living room - huge traditional open concept dark wood floor living room idea in Other with gray walls, a standard fireplace, a wood fireplace surround and a wall-mounted tv
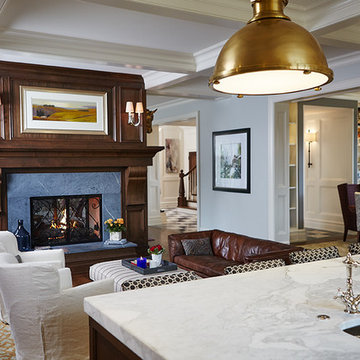
Builder: J. Peterson Homes
Interior Designer: Francesca Owens
Photographers: Ashley Avila Photography, Bill Hebert, & FulView
Capped by a picturesque double chimney and distinguished by its distinctive roof lines and patterned brick, stone and siding, Rookwood draws inspiration from Tudor and Shingle styles, two of the world’s most enduring architectural forms. Popular from about 1890 through 1940, Tudor is characterized by steeply pitched roofs, massive chimneys, tall narrow casement windows and decorative half-timbering. Shingle’s hallmarks include shingled walls, an asymmetrical façade, intersecting cross gables and extensive porches. A masterpiece of wood and stone, there is nothing ordinary about Rookwood, which combines the best of both worlds.
Once inside the foyer, the 3,500-square foot main level opens with a 27-foot central living room with natural fireplace. Nearby is a large kitchen featuring an extended island, hearth room and butler’s pantry with an adjacent formal dining space near the front of the house. Also featured is a sun room and spacious study, both perfect for relaxing, as well as two nearby garages that add up to almost 1,500 square foot of space. A large master suite with bath and walk-in closet which dominates the 2,700-square foot second level which also includes three additional family bedrooms, a convenient laundry and a flexible 580-square-foot bonus space. Downstairs, the lower level boasts approximately 1,000 more square feet of finished space, including a recreation room, guest suite and additional storage.
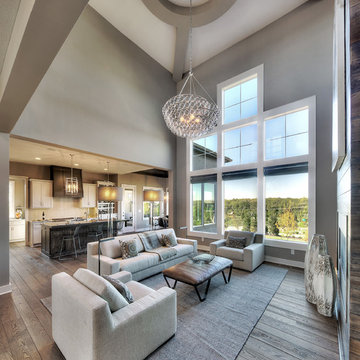
Jim Maidhof Photography
Living room - huge transitional open concept dark wood floor living room idea in Kansas City with gray walls, a ribbon fireplace, a wood fireplace surround and a wall-mounted tv
Living room - huge transitional open concept dark wood floor living room idea in Kansas City with gray walls, a ribbon fireplace, a wood fireplace surround and a wall-mounted tv
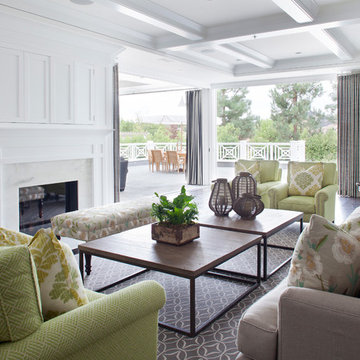
Family room - huge transitional open concept dark wood floor family room idea in Los Angeles with gray walls, a standard fireplace, a wood fireplace surround and a concealed tv
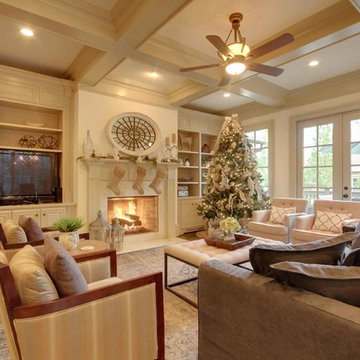
JJ Ortega
www.jjrealestatephotography.com
Huge transitional open concept dark wood floor family room photo in Atlanta with beige walls, a standard fireplace, a wood fireplace surround and a media wall
Huge transitional open concept dark wood floor family room photo in Atlanta with beige walls, a standard fireplace, a wood fireplace surround and a media wall
Huge Living Space with a Wood Fireplace Surround Ideas
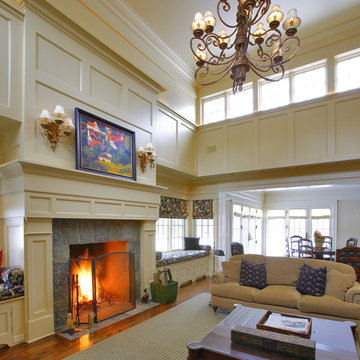
Two-story family room with clerestory windows and custom millwork throughout.
Olson Photographic
Family room - huge traditional open concept medium tone wood floor family room idea in New York with a standard fireplace and a wood fireplace surround
Family room - huge traditional open concept medium tone wood floor family room idea in New York with a standard fireplace and a wood fireplace surround
2









