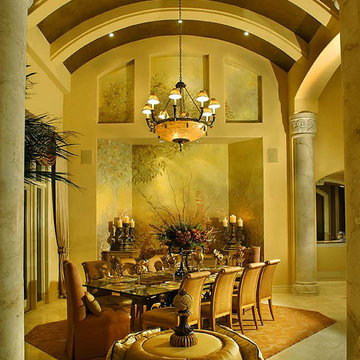Huge Mediterranean Dining Room Ideas
Refine by:
Budget
Sort by:Popular Today
81 - 100 of 374 photos
Item 1 of 3
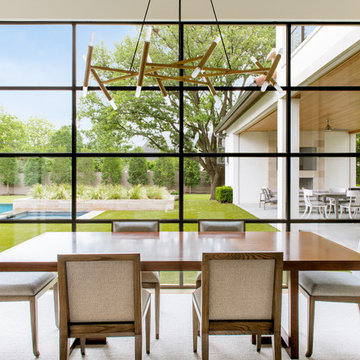
Dining room - huge mediterranean light wood floor dining room idea in Dallas with white walls and no fireplace
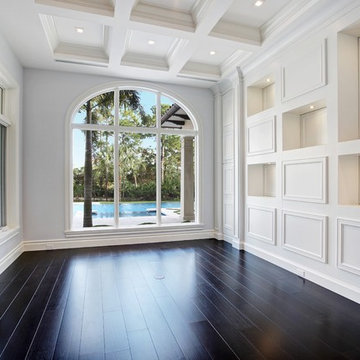
Hidden next to the fairways of The Bears Club in Jupiter Florida, this classic 8,200 square foot Mediterranean estate is complete with contemporary flare. Custom built for our client, this home is comprised of all the essentials including five bedrooms, six full baths in addition to two half baths, grand room featuring a marble fireplace, dining room adjacent to a large wine room, family room overlooking the loggia and pool as well as a master wing complete with separate his and her closets and bathrooms.
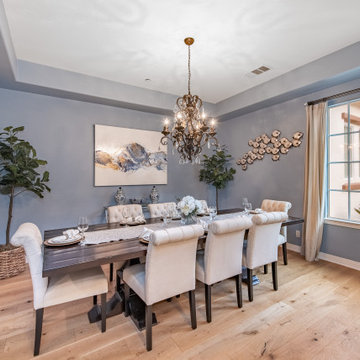
Nestled at the top of the prestigious Enclave neighborhood established in 2006, this privately gated and architecturally rich Hacienda estate lacks nothing. Situated at the end of a cul-de-sac on nearly 4 acres and with approx 5,000 sqft of single story luxurious living, the estate boasts a Cabernet vineyard of 120+/- vines and manicured grounds.
Stroll to the top of what feels like your own private mountain and relax on the Koi pond deck, sink golf balls on the putting green, and soak in the sweeping vistas from the pergola. Stunning views of mountains, farms, cafe lights, an orchard of 43 mature fruit trees, 4 avocado trees, a large self-sustainable vegetable/herb garden and lush lawns. This is the entertainer’s estate you have dreamed of but could never find.
The newer infinity edge saltwater oversized pool/spa features PebbleTek surfaces, a custom waterfall, rock slide, dreamy deck jets, beach entry, and baja shelf –-all strategically positioned to capture the extensive views of the distant mountain ranges (at times snow-capped). A sleek cabana is flanked by Mediterranean columns, vaulted ceilings, stone fireplace & hearth, plus an outdoor spa-like bathroom w/travertine floors, frameless glass walkin shower + dual sinks.
Cook like a pro in the fully equipped outdoor kitchen featuring 3 granite islands consisting of a new built in gas BBQ grill, two outdoor sinks, gas cooktop, fridge, & service island w/patio bar.
Inside you will enjoy your chef’s kitchen with the GE Monogram 6 burner cooktop + grill, GE Mono dual ovens, newer SubZero Built-in Refrigeration system, substantial granite island w/seating, and endless views from all windows. Enjoy the luxury of a Butler’s Pantry plus an oversized walkin pantry, ideal for staying stocked and organized w/everyday essentials + entertainer’s supplies.
Inviting full size granite-clad wet bar is open to family room w/fireplace as well as the kitchen area with eat-in dining. An intentional front Parlor room is utilized as the perfect Piano Lounge, ideal for entertaining guests as they enter or as they enjoy a meal in the adjacent Dining Room. Efficiency at its finest! A mudroom hallway & workhorse laundry rm w/hookups for 2 washer/dryer sets. Dualpane windows, newer AC w/new ductwork, newer paint, plumbed for central vac, and security camera sys.
With plenty of natural light & mountain views, the master bed/bath rivals the amenities of any day spa. Marble clad finishes, include walkin frameless glass shower w/multi-showerheads + bench. Two walkin closets, soaking tub, W/C, and segregated dual sinks w/custom seated vanity. Total of 3 bedrooms in west wing + 2 bedrooms in east wing. Ensuite bathrooms & walkin closets in nearly each bedroom! Floorplan suitable for multi-generational living and/or caretaker quarters. Wheelchair accessible/RV Access + hookups. Park 10+ cars on paver driveway! 4 car direct & finished garage!
Ready for recreation in the comfort of your own home? Built in trampoline, sandpit + playset w/turf. Zoned for Horses w/equestrian trails, hiking in backyard, room for volleyball, basketball, soccer, and more. In addition to the putting green, property is located near Sunset Hills, WoodRanch & Moorpark Country Club Golf Courses. Near Presidential Library, Underwood Farms, beaches & easy FWY access. Ideally located near: 47mi to LAX, 6mi to Westlake Village, 5mi to T.O. Mall. Find peace and tranquility at 5018 Read Rd: Where the outdoor & indoor spaces feel more like a sanctuary and less like the outside world.
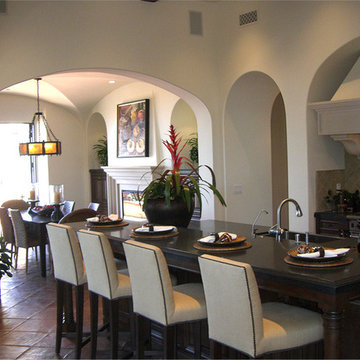
Cook while entertaining guests at the same time in this kitchen with island and seating. Stone floors, travertine backsplash and granite counter top by Tile-Stones.com.
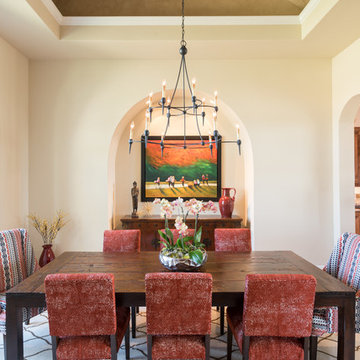
Photography: Michael Hunter
Example of a huge tuscan dark wood floor enclosed dining room design in Austin with beige walls
Example of a huge tuscan dark wood floor enclosed dining room design in Austin with beige walls
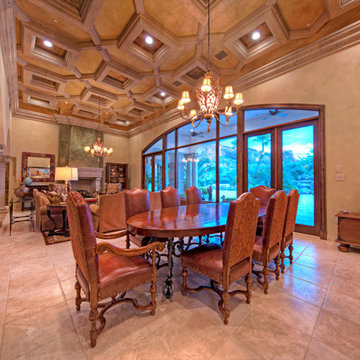
Stephen Shefrin
Inspiration for a huge mediterranean limestone floor great room remodel in Phoenix with beige walls, a standard fireplace and a stone fireplace
Inspiration for a huge mediterranean limestone floor great room remodel in Phoenix with beige walls, a standard fireplace and a stone fireplace
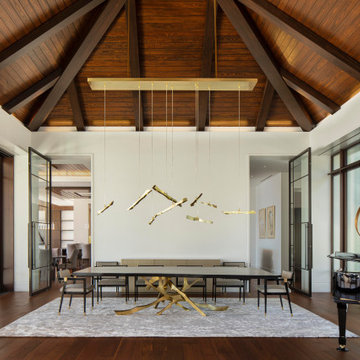
Great room - huge mediterranean medium tone wood floor and vaulted ceiling great room idea with white walls
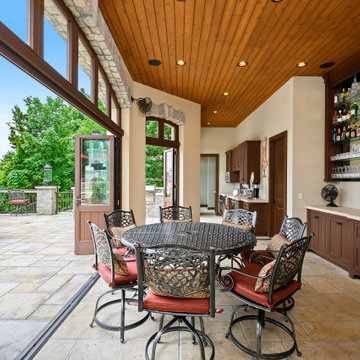
Example of a huge tuscan beige floor dining room design in Kansas City with beige walls and no fireplace
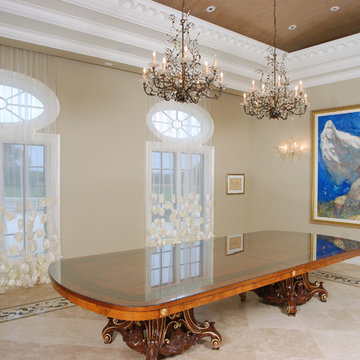
Kitchen/dining room combo - huge mediterranean ceramic tile kitchen/dining room combo idea in Charleston with beige walls
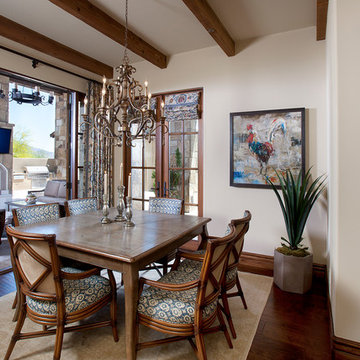
The genesis of design for this desert retreat was the informal dining area in which the clients, along with family and friends, would gather.
Located in north Scottsdale’s prestigious Silverleaf, this ranch hacienda offers 6,500 square feet of gracious hospitality for family and friends. Focused around the informal dining area, the home’s living spaces, both indoor and outdoor, offer warmth of materials and proximity for expansion of the casual dining space that the owners envisioned for hosting gatherings to include their two grown children, parents, and many friends.
The kitchen, adjacent to the informal dining, serves as the functioning heart of the home and is open to the great room, informal dining room, and office, and is mere steps away from the outdoor patio lounge and poolside guest casita. Additionally, the main house master suite enjoys spectacular vistas of the adjacent McDowell mountains and distant Phoenix city lights.
The clients, who desired ample guest quarters for their visiting adult children, decided on a detached guest casita featuring two bedroom suites, a living area, and a small kitchen. The guest casita’s spectacular bedroom mountain views are surpassed only by the living area views of distant mountains seen beyond the spectacular pool and outdoor living spaces.
Project Details | Desert Retreat, Silverleaf – Scottsdale, AZ
Architect: C.P. Drewett, AIA, NCARB; Drewett Works, Scottsdale, AZ
Builder: Sonora West Development, Scottsdale, AZ
Photographer: Dino Tonn
Featured in Phoenix Home and Garden, May 2015, “Sporting Style: Golf Enthusiast Christie Austin Earns Top Scores on the Home Front”
See more of this project here: http://drewettworks.com/desert-retreat-at-silverleaf/
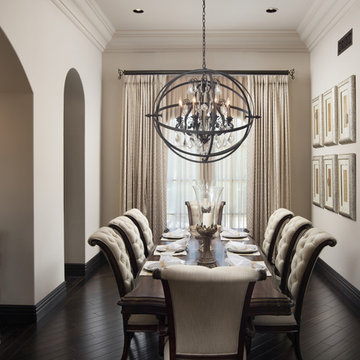
This formal dining room has custom baseboards, crown molding, arched entryways, and wood floors!
Enclosed dining room - huge mediterranean dark wood floor and brown floor enclosed dining room idea in Phoenix with beige walls, a standard fireplace and a stone fireplace
Enclosed dining room - huge mediterranean dark wood floor and brown floor enclosed dining room idea in Phoenix with beige walls, a standard fireplace and a stone fireplace
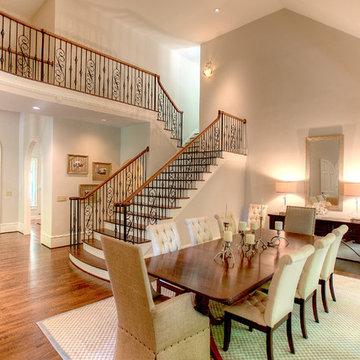
Huge tuscan medium tone wood floor great room photo in Atlanta with gray walls and no fireplace
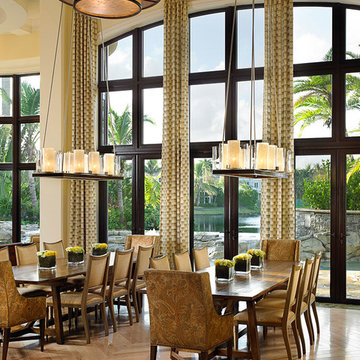
Adjacent to the living room is an equally grand dining room complete with the views and accents of the surrounding rooms. Entertaining is simply exquisite in this open floor plan designed great hall.
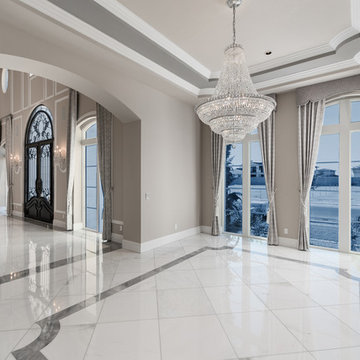
Formal dining room right off the grand entryway with arched frames, a custom chandelier and marble floor.
Great room - huge mediterranean marble floor and multicolored floor great room idea in Phoenix with beige walls, a standard fireplace and a stone fireplace
Great room - huge mediterranean marble floor and multicolored floor great room idea in Phoenix with beige walls, a standard fireplace and a stone fireplace
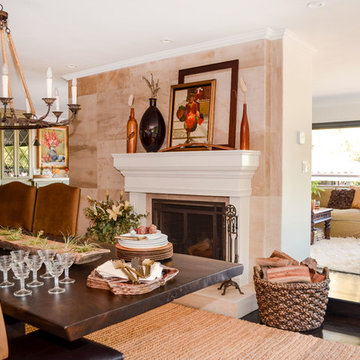
A great room is ideal for families and entertainers. It allows for fantastic flow and inclusion; however it must be kept tidy or risk appearing unkempt.
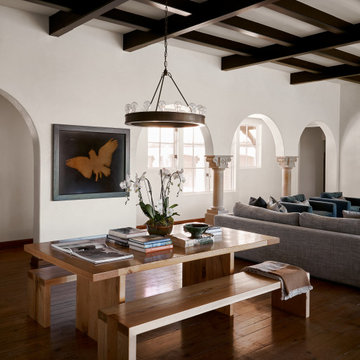
Huge tuscan medium tone wood floor, brown floor and exposed beam dining room photo in Austin with white walls
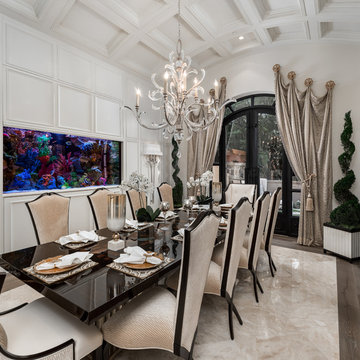
World Renowned Architecture Firm Fratantoni Design created this beautiful home! They design home plans for families all over the world in any size and style. They also have in-house Interior Designer Firm Fratantoni Interior Designers and world class Luxury Home Building Firm Fratantoni Luxury Estates! Hire one or all three companies to design and build and or remodel your home!
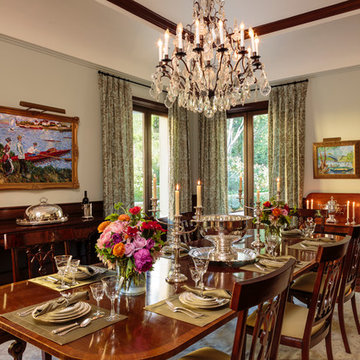
California Homes
Example of a huge tuscan dark wood floor enclosed dining room design in Los Angeles with blue walls, a standard fireplace and a stone fireplace
Example of a huge tuscan dark wood floor enclosed dining room design in Los Angeles with blue walls, a standard fireplace and a stone fireplace
Huge Mediterranean Dining Room Ideas
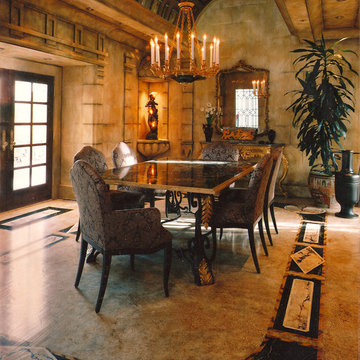
Dining room - huge mediterranean multicolored floor dining room idea in Denver with beige walls
5






